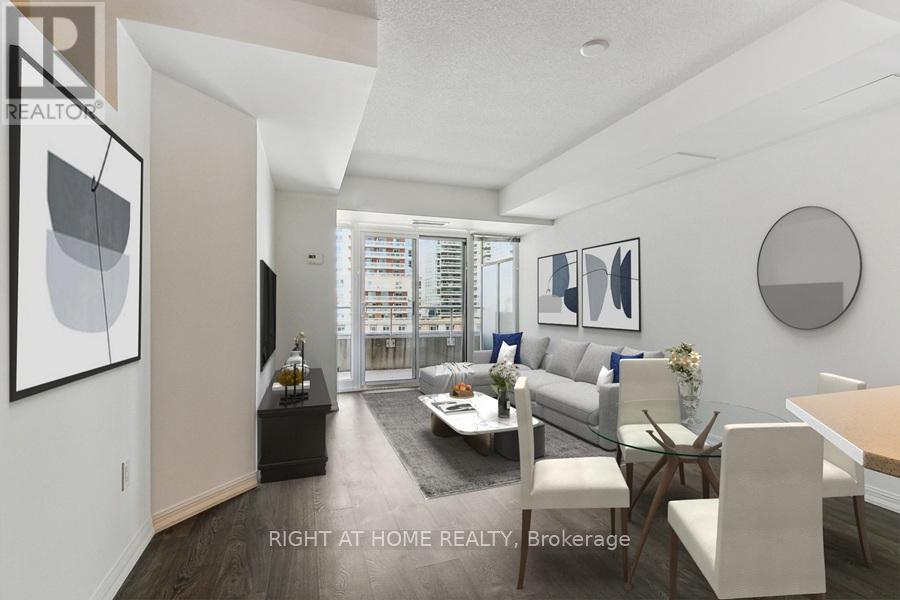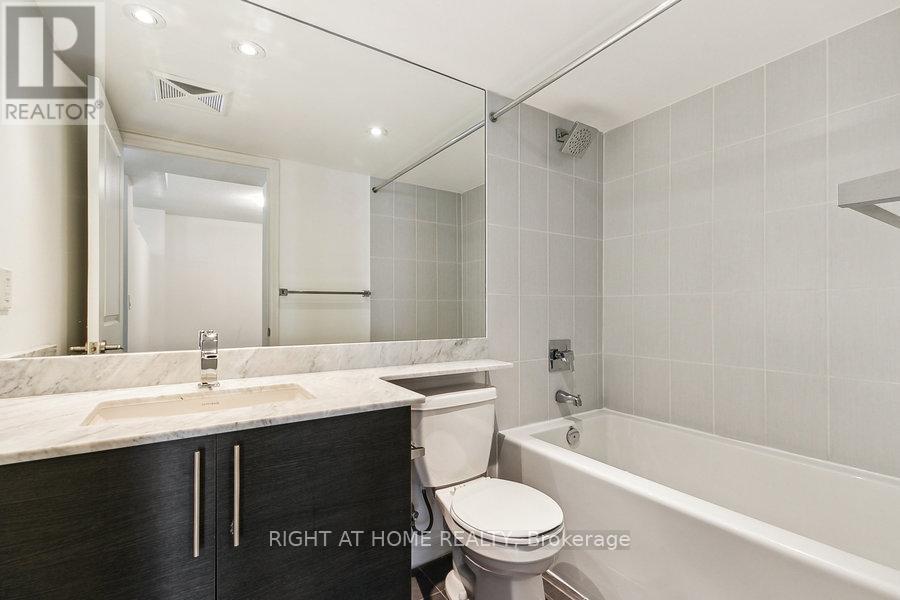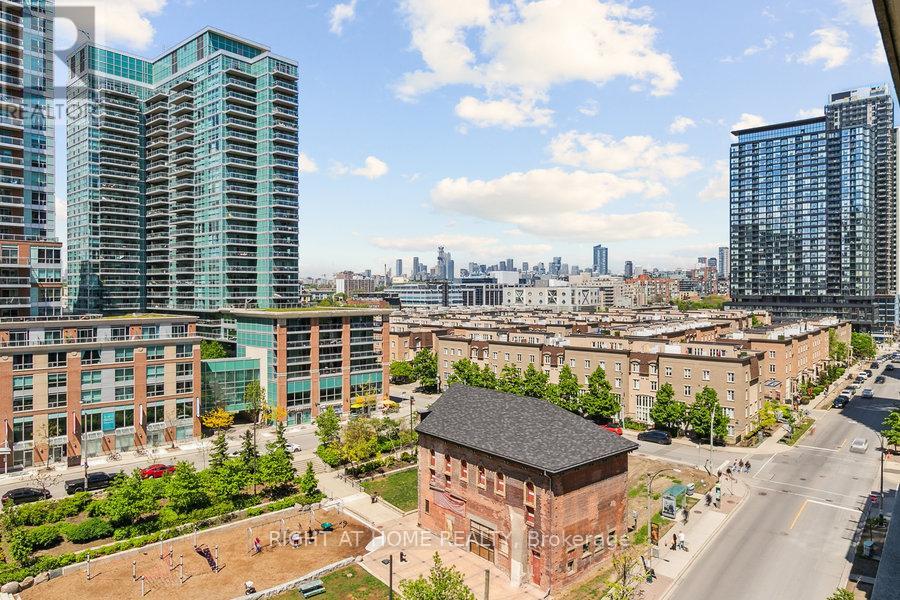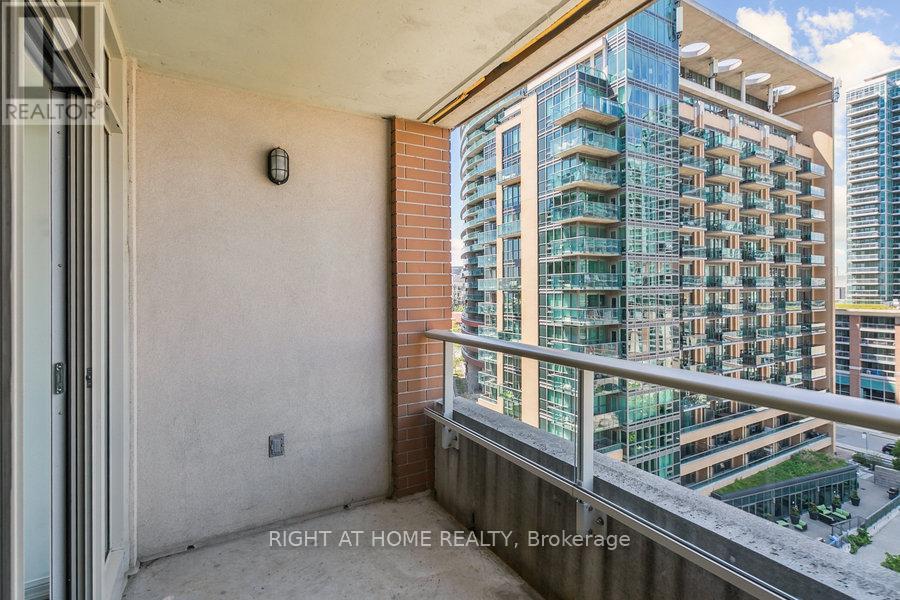1015 - 75 East Liberty Street Toronto, Ontario M6K 0A2
$450,000Maintenance, Common Area Maintenance, Heat, Insurance, Water
$415.67 Monthly
Maintenance, Common Area Maintenance, Heat, Insurance, Water
$415.67 MonthlyA rarely offered one-bedroom with a tranquil, unobstructed view of the park and cityscape located in the heart of the hugely popular Liberty Village with trendy cafes, restaurants, shops and the waterfront. An impeccably maintained and well-appointed condo offering 531 sq.ft. of generously sized open-concept living space for entertaining. Features include floor-to-ceiling windows, a chefs dream kitchen with full-size Whirlpool stainless steel appliances, white quartz counters and breakfast bar, deep soaker sink with a goose-neck faucet, plus propane gas B.B.Q.s are allowed on the balcony! The ensuite bathroom features a Carrera marble counter and undermount sink with a full-sized extra deep soaker tub. In addition, a family-sized front load washer & dryer and storage locker are included. Vacant and ready for your personal touch to make it your home! (id:26049)
Property Details
| MLS® Number | C12184464 |
| Property Type | Single Family |
| Neigbourhood | Fort York-Liberty Village |
| Community Name | Niagara |
| Amenities Near By | Park, Public Transit |
| Community Features | Pet Restrictions |
| Features | Balcony, Carpet Free |
| Pool Type | Indoor Pool |
| View Type | View |
Building
| Bathroom Total | 1 |
| Bedrooms Above Ground | 1 |
| Bedrooms Total | 1 |
| Amenities | Security/concierge, Exercise Centre, Party Room, Storage - Locker |
| Appliances | Blinds, Dishwasher, Hood Fan, Microwave, Stove, Refrigerator |
| Cooling Type | Central Air Conditioning |
| Exterior Finish | Brick, Concrete |
| Flooring Type | Laminate |
| Heating Fuel | Natural Gas |
| Heating Type | Forced Air |
| Size Interior | 500 - 599 Ft2 |
| Type | Apartment |
Parking
| Underground | |
| Garage |
Land
| Acreage | No |
| Land Amenities | Park, Public Transit |
Rooms
| Level | Type | Length | Width | Dimensions |
|---|---|---|---|---|
| Main Level | Living Room | 4.83 m | 2.82 m | 4.83 m x 2.82 m |
| Main Level | Dining Room | 4.83 m | 2.83 m | 4.83 m x 2.83 m |
| Main Level | Kitchen | 2.3 m | 2.3 m | 2.3 m x 2.3 m |
| Main Level | Bedroom | 3.53 m | 2.44 m | 3.53 m x 2.44 m |
































