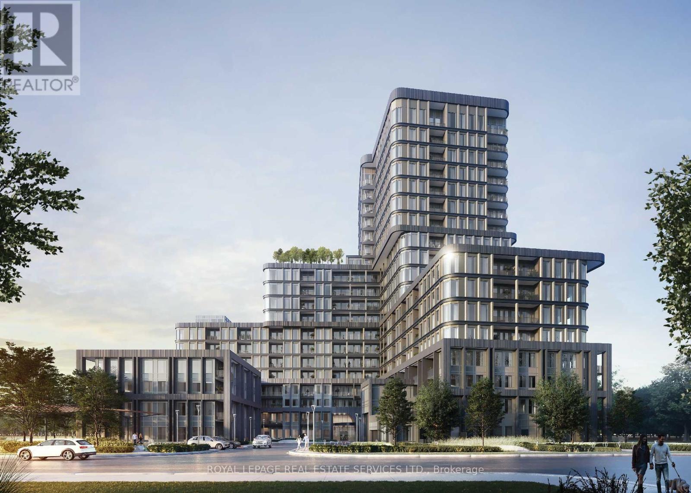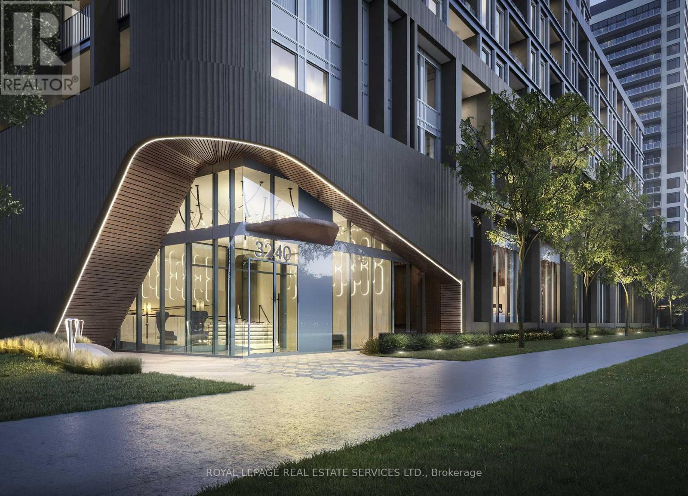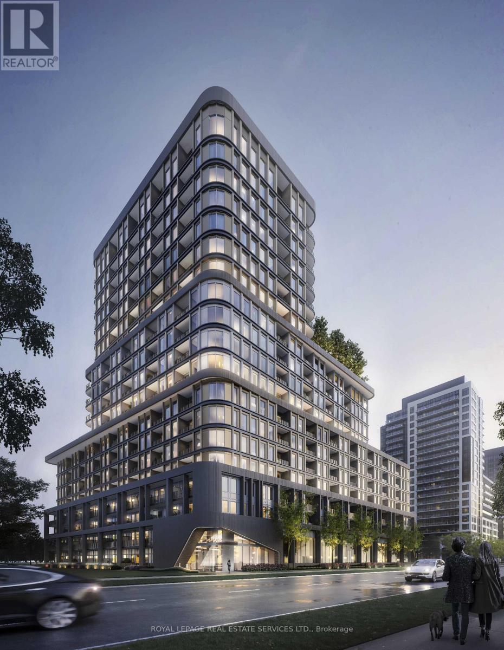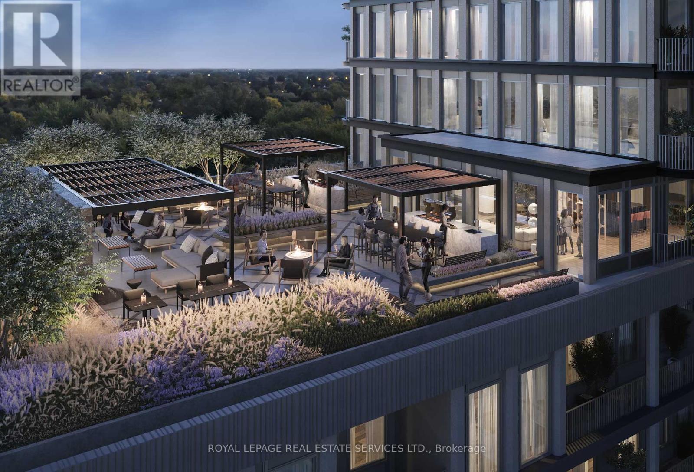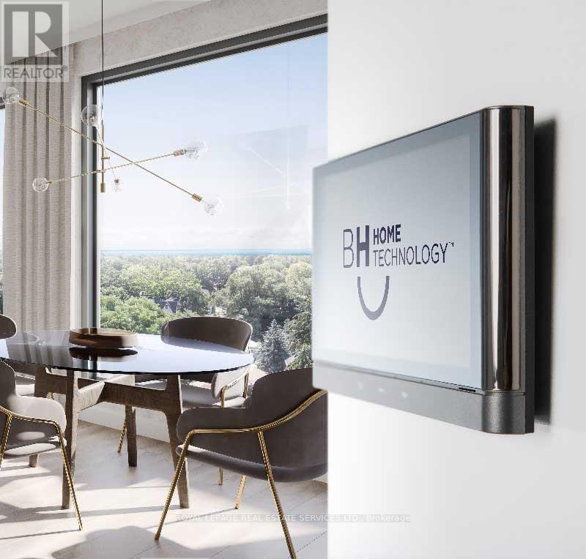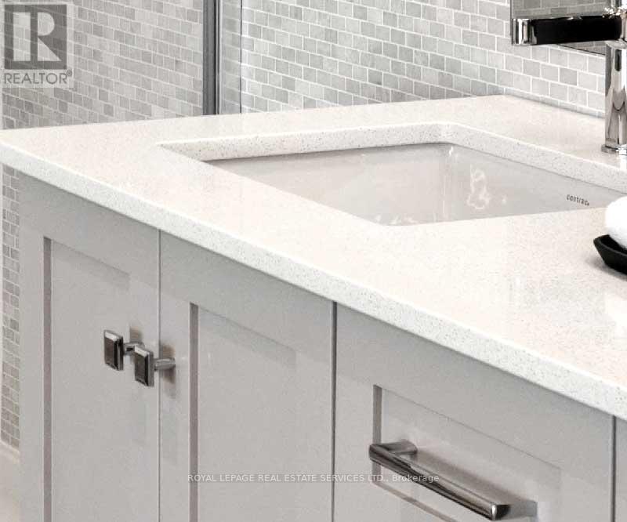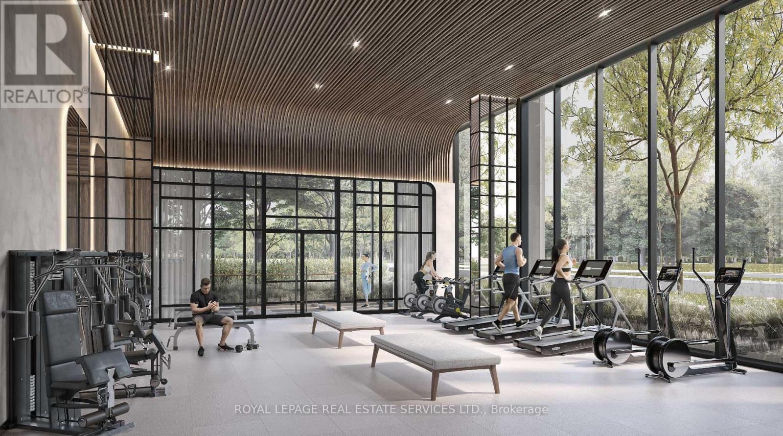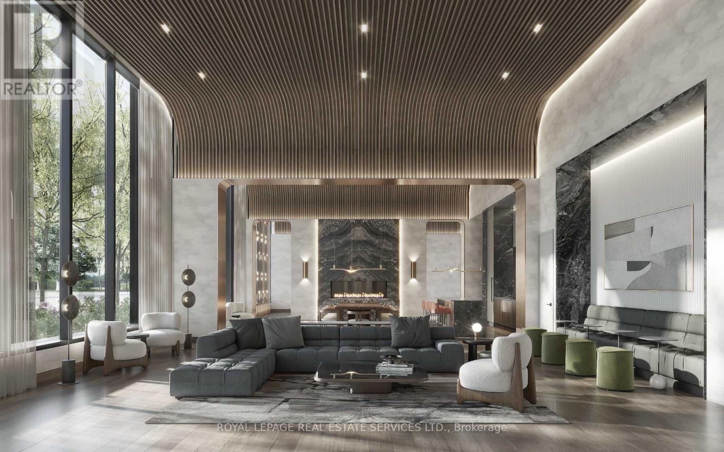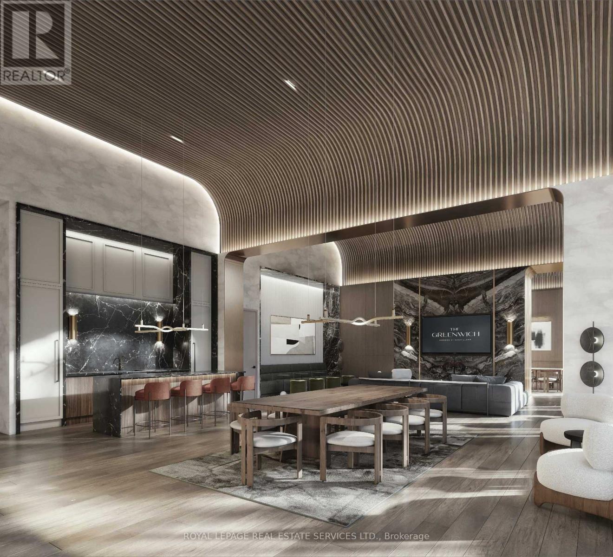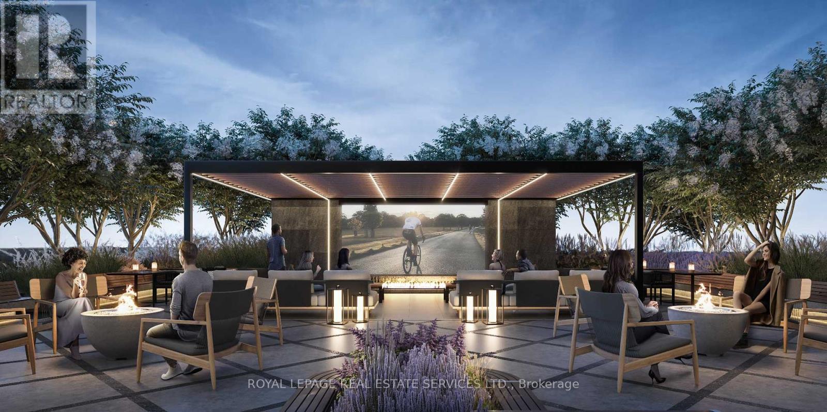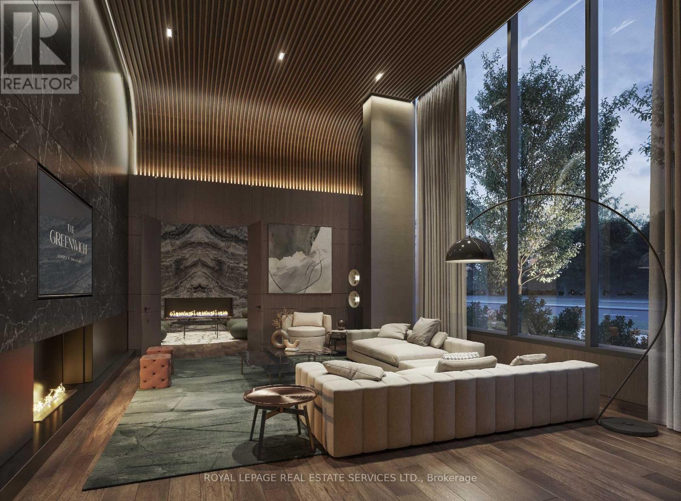1012 - 3240 William Coltson Avenue Oakville, Ontario L6H 7C2
$699,900Maintenance, Heat, Water, Common Area Maintenance, Insurance, Parking
$445.90 Monthly
Maintenance, Heat, Water, Common Area Maintenance, Insurance, Parking
$445.90 MonthlyStunning Branthaven Condo (Assignment Sale)Welcome to luxury living in one of Oakvilles most sought-after communities! This brand-new, never-lived-in Branthaven masterpiece offers an impressive 1+1 bedroom layout with 600 square feet of thoughtfully designed open-concept space. From the moment you walk in, you'll be wowed by premium finishes, custom pot lights, designer light fixtures, upgraded cabinetry and smart home features that elevate everyday living. Enjoy floor-to-ceiling windows that flood the space with natural light, and take comfort in the convenience of owned parking and locker equip with electric charging capabilities. Ideally located with Oakville Trafalgar Hospital, GO Transit, major highways, Sheridan College, top-rated schools, restaurants, and shopping all just minutes away, this suite offers unbeatable connectivity and lifestyle. The building boasts exceptional amenities: 24/7 Concierge, State-of-the-art Fitness Centre, Rooftop Terrace with BBQs, Stylish Party Room & much more! Whether you're a first-time home buyer, savvy investor, or downsizing seeking a turnkey luxury home, this condo checks every box. Stylish, smart, and perfectly situated opportunities like this don't come often. Don't miss your chance to own one of Oakvilles finest new condos! (id:26049)
Property Details
| MLS® Number | W12184027 |
| Property Type | Single Family |
| Community Name | 1010 - JM Joshua Meadows |
| Community Features | Pet Restrictions |
| Features | Balcony, Carpet Free, Guest Suite |
| Parking Space Total | 1 |
Building
| Bathroom Total | 1 |
| Bedrooms Above Ground | 1 |
| Bedrooms Below Ground | 1 |
| Bedrooms Total | 2 |
| Age | New Building |
| Amenities | Storage - Locker |
| Exterior Finish | Concrete, Stone |
| Size Interior | 600 - 699 Ft2 |
| Type | Apartment |
Parking
| Underground | |
| Garage |
Land
| Acreage | No |
Rooms
| Level | Type | Length | Width | Dimensions |
|---|---|---|---|---|
| Main Level | Kitchen | 3.302 m | 2.54 m | 3.302 m x 2.54 m |
| Main Level | Living Room | 3.9624 m | 3.3528 m | 3.9624 m x 3.3528 m |
| Main Level | Dining Room | 3.9624 m | 3.3528 m | 3.9624 m x 3.3528 m |
| Main Level | Den | 2.1336 m | 1.8898 m | 2.1336 m x 1.8898 m |
| Main Level | Bathroom | 3.048 m | 1.828 m | 3.048 m x 1.828 m |

