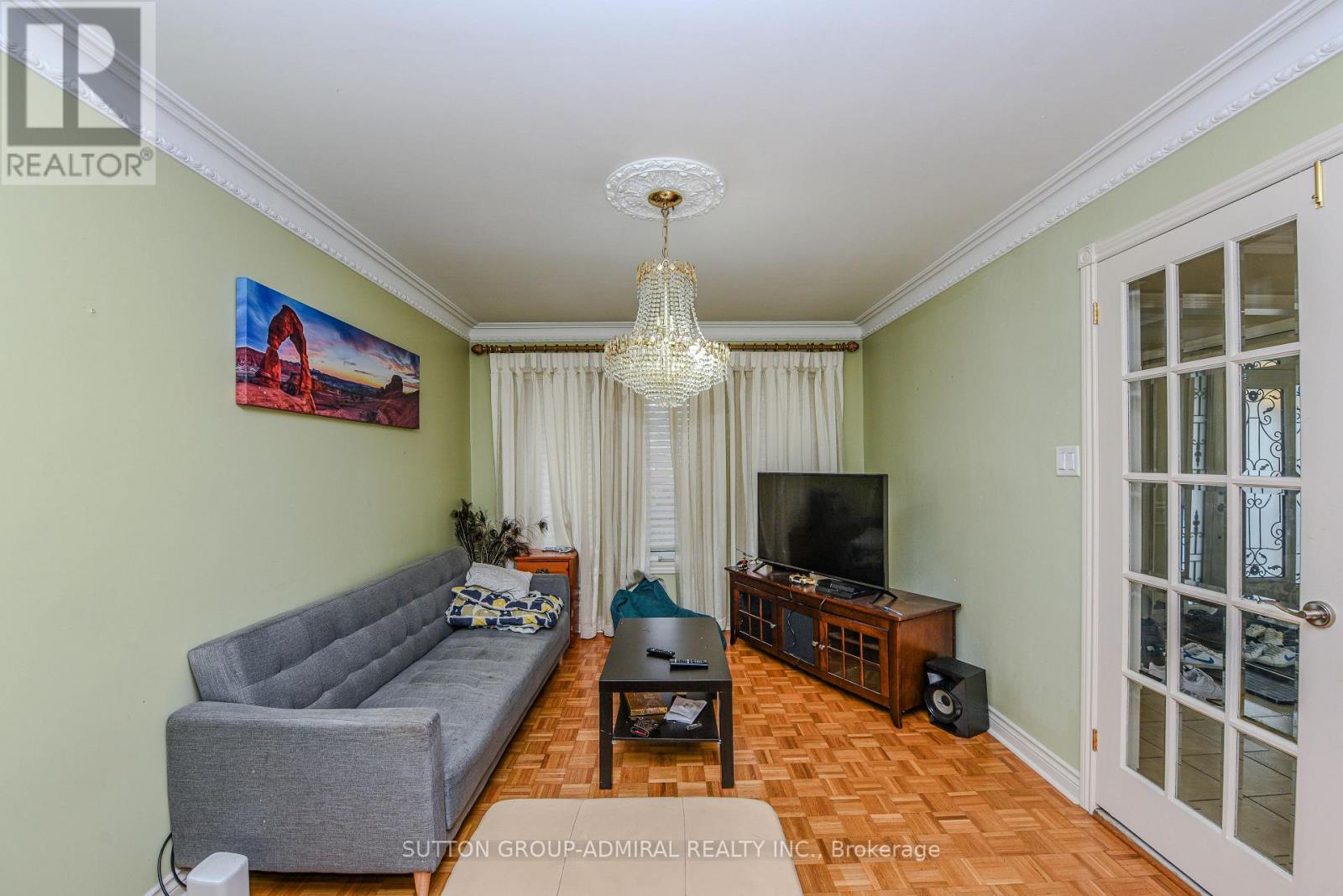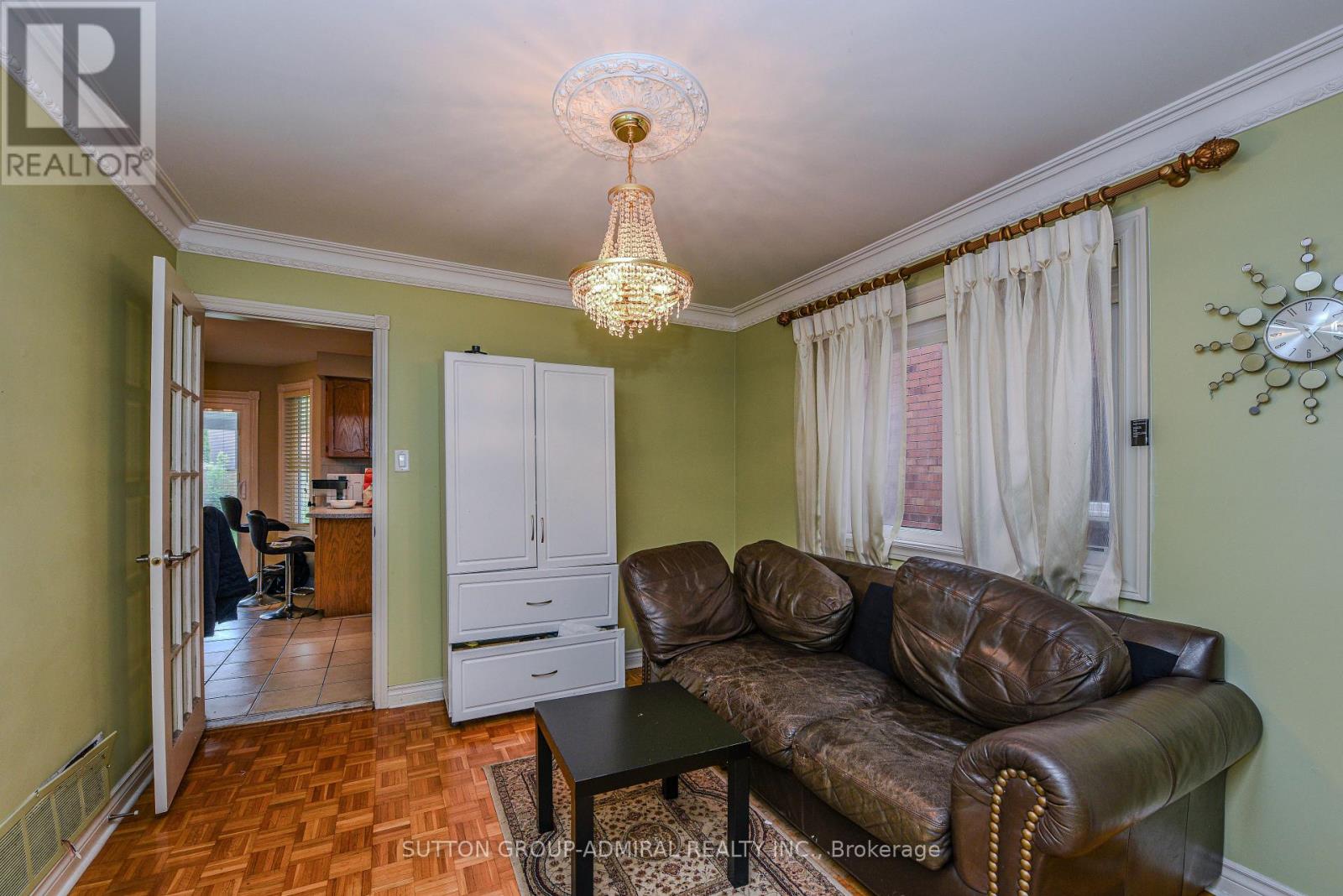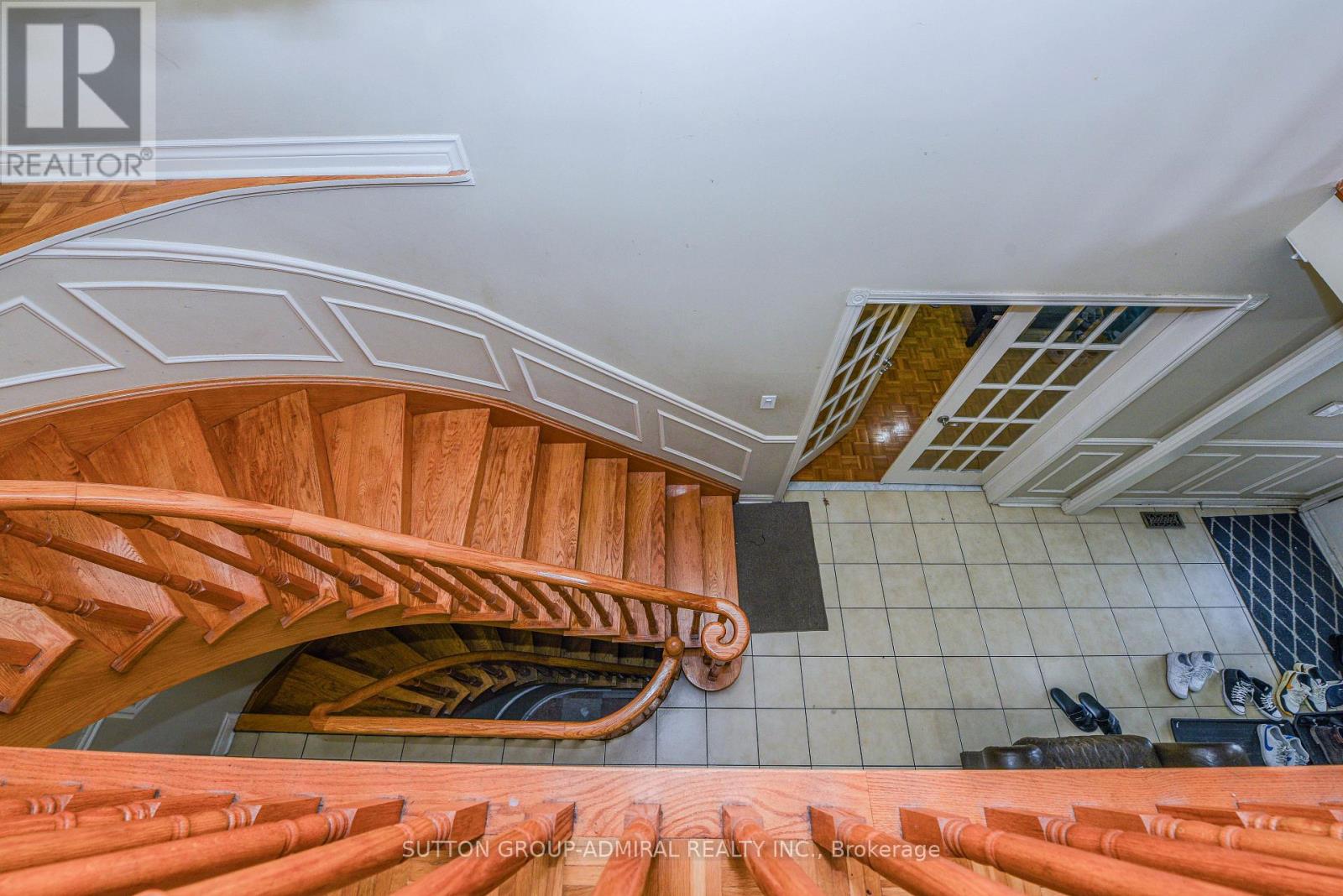4 Bedroom
4 Bathroom
2,000 - 2,500 ft2
Fireplace
Central Air Conditioning
Forced Air
$1,439,000
well-designed family home and peaceful neighborhood of East Woodbridge. a double garage with access to the main floor laundry room and a separate entrance to 2 bedroom basement. 5 mins to Costco, Homedepot, Canadian tires, Asian Supermarket, Fortinos, Shopper Drugs Mart. Mins to Highway 407, 400, 401, and 427, subway stations on highway 7, hospital, 15 mins to airport. Roof 2020, Fence: 2023. (id:26049)
Property Details
|
MLS® Number
|
N12172145 |
|
Property Type
|
Single Family |
|
Community Name
|
East Woodbridge |
|
Amenities Near By
|
Park, Public Transit, Schools |
|
Features
|
Carpet Free |
|
Parking Space Total
|
6 |
Building
|
Bathroom Total
|
4 |
|
Bedrooms Above Ground
|
4 |
|
Bedrooms Total
|
4 |
|
Basement Development
|
Finished |
|
Basement Features
|
Separate Entrance |
|
Basement Type
|
N/a (finished) |
|
Construction Style Attachment
|
Detached |
|
Cooling Type
|
Central Air Conditioning |
|
Exterior Finish
|
Brick |
|
Fireplace Present
|
Yes |
|
Flooring Type
|
Tile, Ceramic, Wood |
|
Foundation Type
|
Poured Concrete |
|
Half Bath Total
|
1 |
|
Heating Fuel
|
Natural Gas |
|
Heating Type
|
Forced Air |
|
Stories Total
|
2 |
|
Size Interior
|
2,000 - 2,500 Ft2 |
|
Type
|
House |
|
Utility Water
|
Municipal Water |
Parking
Land
|
Acreage
|
No |
|
Fence Type
|
Fenced Yard |
|
Land Amenities
|
Park, Public Transit, Schools |
|
Sewer
|
Sanitary Sewer |
|
Size Depth
|
131 Ft ,2 In |
|
Size Frontage
|
40 Ft |
|
Size Irregular
|
40 X 131.2 Ft |
|
Size Total Text
|
40 X 131.2 Ft |
|
Zoning Description
|
R3-w Single Family Residential |
Rooms
| Level |
Type |
Length |
Width |
Dimensions |
|
Basement |
Living Room |
4 m |
4.61 m |
4 m x 4.61 m |
|
Basement |
Kitchen |
5.95 m |
2.95 m |
5.95 m x 2.95 m |
|
Basement |
Bedroom |
4 m |
3.5 m |
4 m x 3.5 m |
|
Basement |
Bedroom |
4 m |
3 m |
4 m x 3 m |
|
Basement |
Living Room |
4 m |
3 m |
4 m x 3 m |
|
Basement |
Dining Room |
3 m |
2.5 m |
3 m x 2.5 m |
|
Main Level |
Living Room |
4.56 m |
3.22 m |
4.56 m x 3.22 m |
|
Main Level |
Dining Room |
3.34 m |
3.22 m |
3.34 m x 3.22 m |
|
Main Level |
Kitchen |
7.29 m |
6.05 m |
7.29 m x 6.05 m |
|
Main Level |
Family Room |
5.81 m |
3.22 m |
5.81 m x 3.22 m |
|
Main Level |
Laundry Room |
2.5 m |
2 m |
2.5 m x 2 m |
|
Upper Level |
Primary Bedroom |
6.08 m |
3.22 m |
6.08 m x 3.22 m |
|
Upper Level |
Bedroom |
3.77 m |
3.16 m |
3.77 m x 3.16 m |
|
Upper Level |
Bedroom |
3.67 m |
3.16 m |
3.67 m x 3.16 m |
|
Upper Level |
Bedroom |
3.59 m |
3.34 m |
3.59 m x 3.34 m |
Utilities
|
Cable
|
Installed |
|
Electricity
|
Installed |
|
Sewer
|
Installed |





































