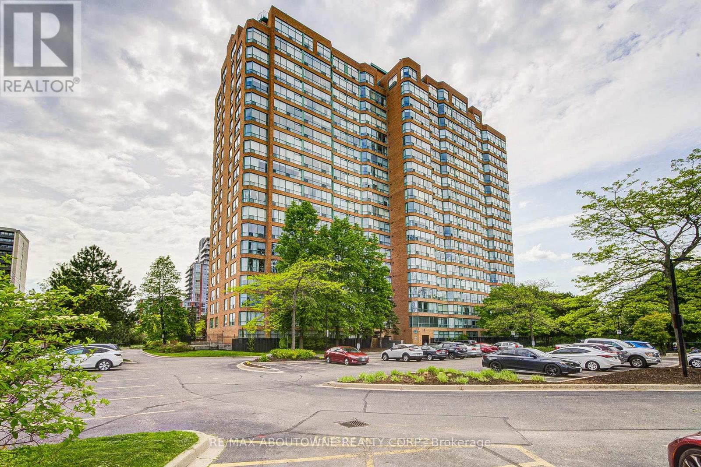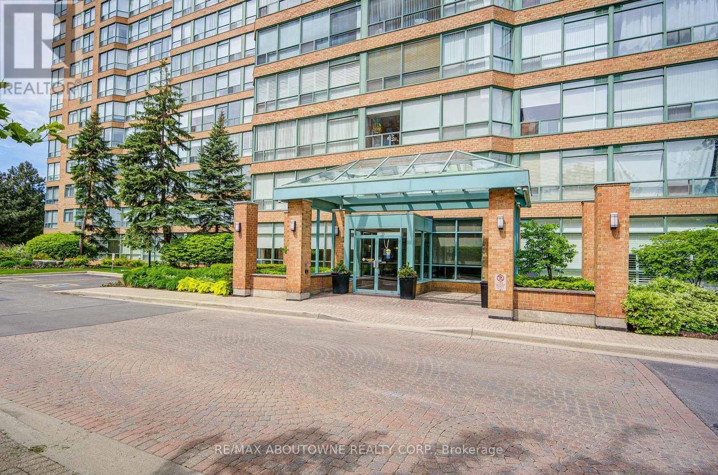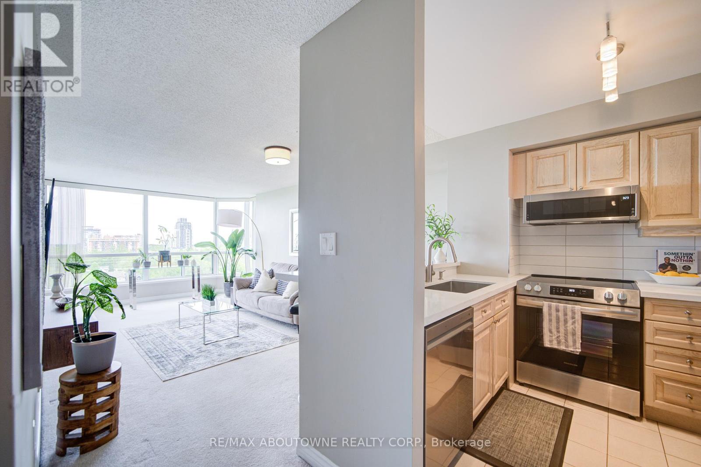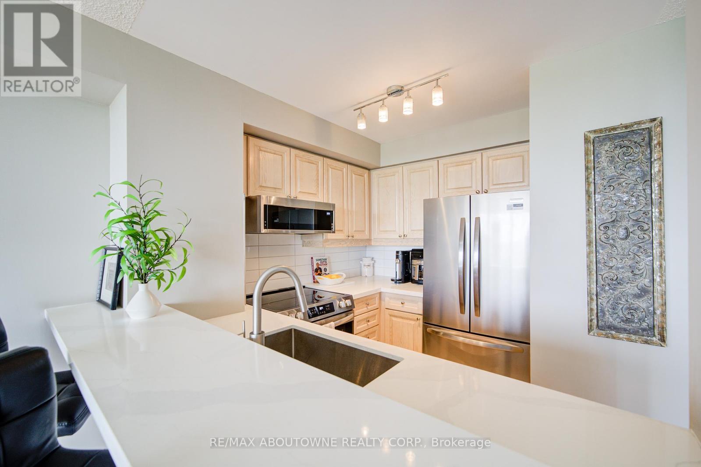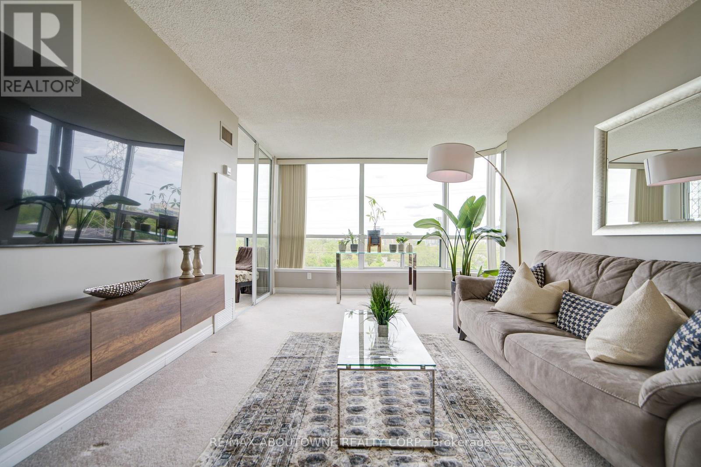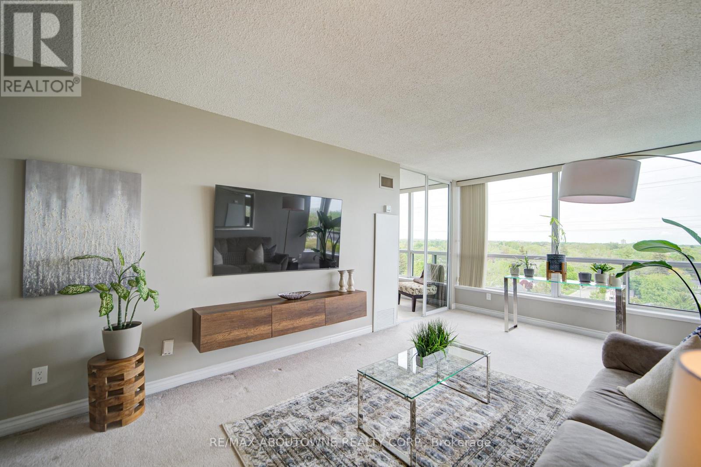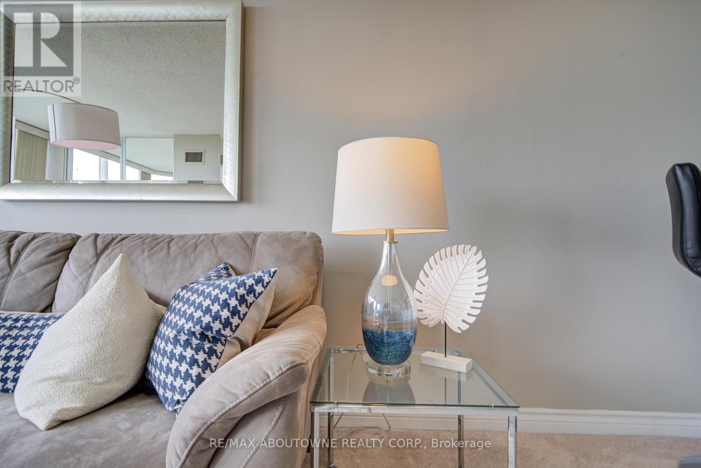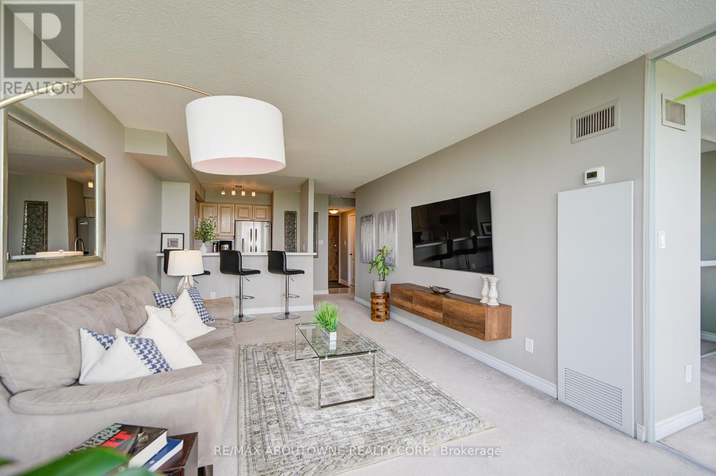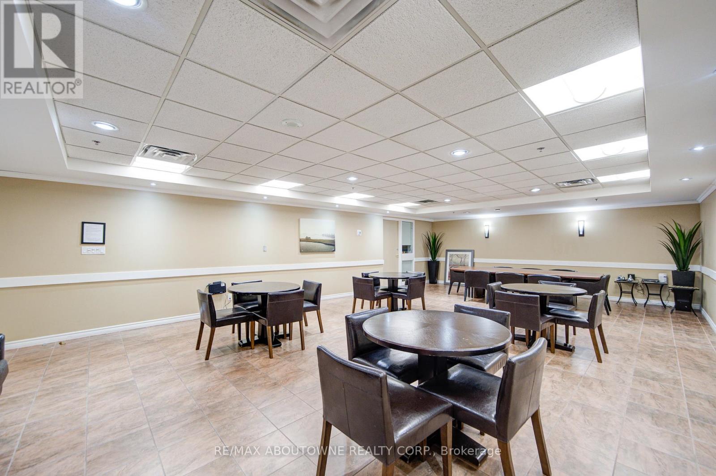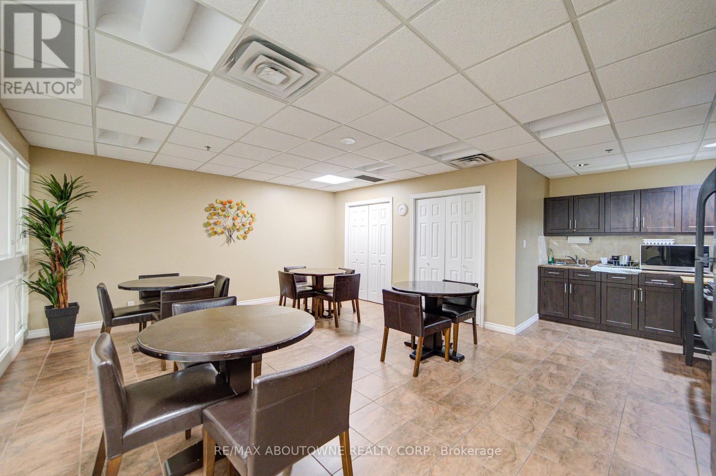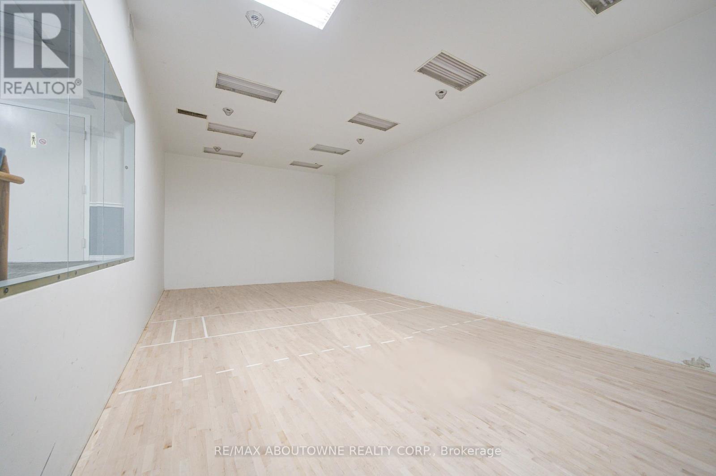1008 - 1276 Maple Crossing Boulevard Burlington, Ontario L7S 2J9
$479,000Maintenance, Parking, Common Area Maintenance, Insurance, Heat, Electricity
$565.76 Monthly
Maintenance, Parking, Common Area Maintenance, Insurance, Heat, Electricity
$565.76 MonthlyWelcome to 1276 Maple Crossing Boulevard, 1008. This incredible One-Bedroom+ One Den, One-Bathroom , One Parking condo nestled in Burlington's Maple neighbourhood. This stylish unit is thoughtfully designed unit Features: an Open Concept Kitchen with breakfast bar, quartz counter top, new stainless steel appliances, in- suite laundry, modern 4pcs Bathroom. The open concept living room with floor-to-ceiling windows offers abundant natural light and stunning lake views. Enjoy breathtaking vistas of Lake Ontario from your living space. The office also features floor-to-ceiling windows that flood the space with natural light, creating a bright and inspiring environment. A spacious primary bedroom with a glass sliding door connecting to the office, offering stunning views. As a resident of the sought-after building, you'll enjoy access to an outdoor pool, tennis and squash courts, fitness center, sauna, rooftop lounge, guest suites, and more. Just steps away from Spencer Smith Park and the Maple Park and short walk to Lake Ontario and Mapleview Shopping Centre. Closing to Highway, School. Whether you're exploring the neighbourhood or unwinding at home, this space truly has it all.Dont miss your chance to make this amazing condo your new home. Book your private showing today! (id:26049)
Open House
This property has open houses!
2:00 pm
Ends at:4:00 pm
2:00 pm
Ends at:4:00 pm
Property Details
| MLS® Number | W12189445 |
| Property Type | Single Family |
| Community Name | Brant |
| Community Features | Pet Restrictions |
| Parking Space Total | 1 |
| View Type | Lake View |
Building
| Bathroom Total | 1 |
| Bedrooms Above Ground | 1 |
| Bedrooms Below Ground | 1 |
| Bedrooms Total | 2 |
| Age | 31 To 50 Years |
| Appliances | Dishwasher, Dryer, Stove, Washer, Window Coverings, Refrigerator |
| Cooling Type | Central Air Conditioning |
| Exterior Finish | Brick |
| Heating Fuel | Natural Gas |
| Heating Type | Forced Air |
| Size Interior | 600 - 699 Ft2 |
| Type | Apartment |
Parking
| Underground | |
| Garage |
Land
| Acreage | No |
Rooms
| Level | Type | Length | Width | Dimensions |
|---|---|---|---|---|
| Main Level | Living Room | 3.5 m | 3.76 m | 3.5 m x 3.76 m |
| Main Level | Dining Room | 3.45 m | 2.12 m | 3.45 m x 2.12 m |
| Main Level | Kitchen | 2.47 m | 2.72 m | 2.47 m x 2.72 m |
| Main Level | Bedroom | 3.12 m | 5.66 m | 3.12 m x 5.66 m |
| Main Level | Office | 3.07 m | 2.22 m | 3.07 m x 2.22 m |

