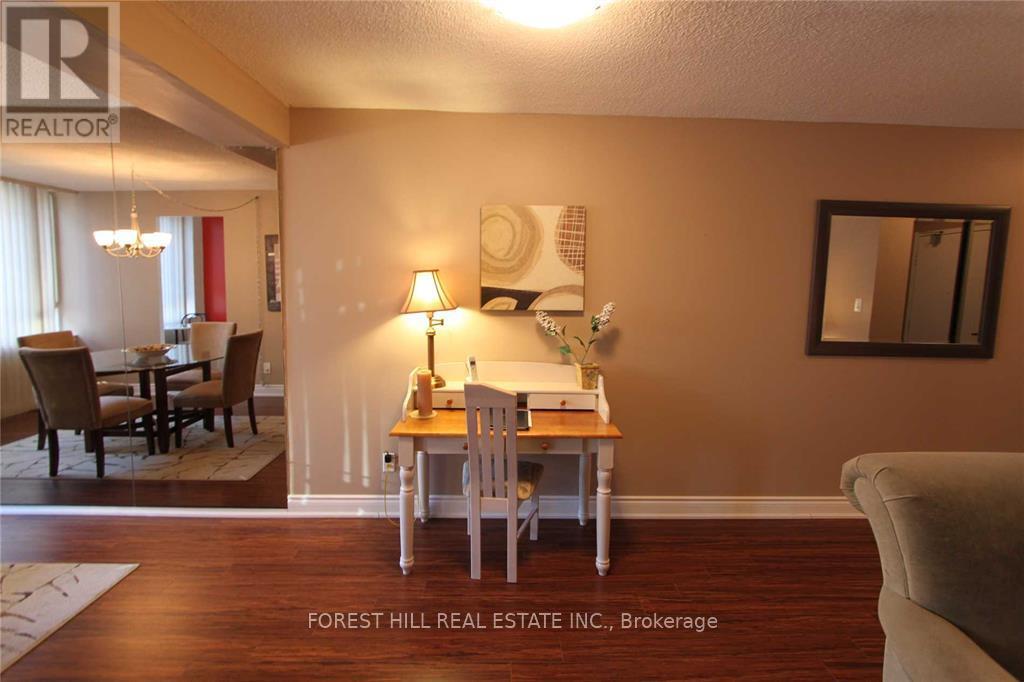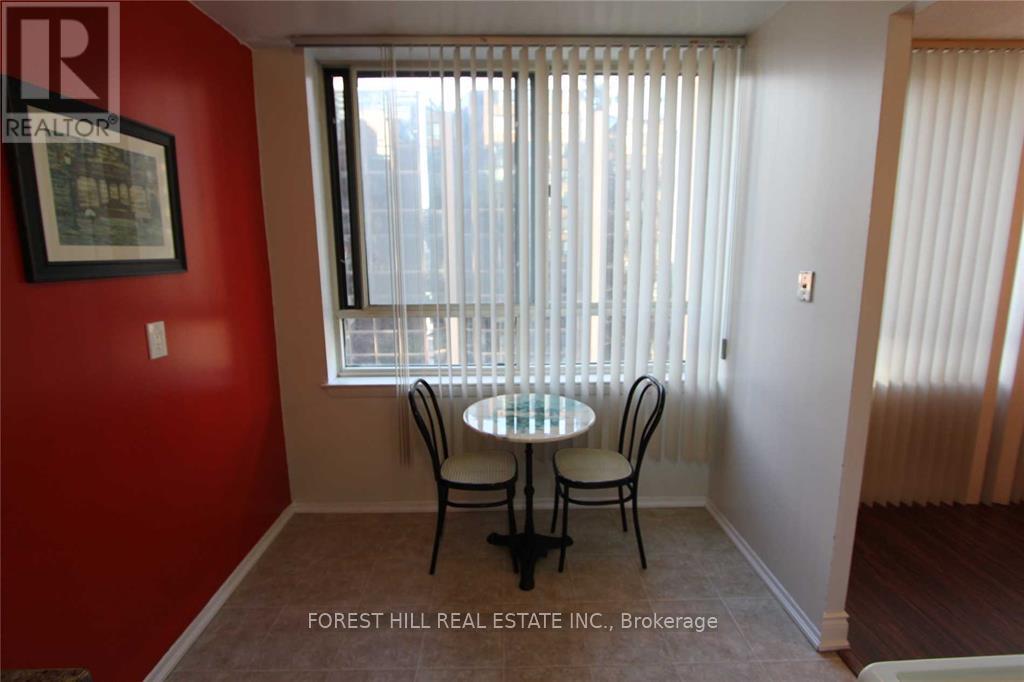1007 - 633 Bay Street Toronto, Ontario M5G 2G4
$625,000Maintenance, Heat, Electricity, Water, Common Area Maintenance, Insurance, Parking
$1,018.73 Monthly
Maintenance, Heat, Electricity, Water, Common Area Maintenance, Insurance, Parking
$1,018.73 MonthlySpacious and bright 2 bedroom, 2 bathroom, 1 parking spot, corner unit in a well managed downtown condo offering 1034 sq.ft. of comfortable living space on the 10th floor. The open concept layout features generous room sizes and plenty of natural light with in-suite laundry. Located in a prime downtown location, just steps away from Dundas Square, Queens' Park, U of T and the Eaton Centre. Convenient access to transit, shopping, dining, and entertainment. The building offers a full range of amenities including an indoor pool, hot tub, rooftop terrace and with BBQ's, 24 hour security/concierge, as well as squash court/racquet court. No roommates, no smoking single-family, pet restrictions (id:26049)
Property Details
| MLS® Number | C12151048 |
| Property Type | Single Family |
| Neigbourhood | University—Rosedale |
| Community Name | Bay Street Corridor |
| Amenities Near By | Hospital, Place Of Worship, Public Transit, Schools |
| Community Features | Pet Restrictions |
| Features | Dry, In Suite Laundry |
| Parking Space Total | 1 |
| View Type | City View |
Building
| Bathroom Total | 2 |
| Bedrooms Above Ground | 2 |
| Bedrooms Total | 2 |
| Amenities | Security/concierge |
| Appliances | Dishwasher, Dryer, Stove, Washer, Refrigerator |
| Cooling Type | Central Air Conditioning |
| Exterior Finish | Brick |
| Fire Protection | Controlled Entry |
| Foundation Type | Concrete |
| Heating Fuel | Natural Gas |
| Heating Type | Forced Air |
| Size Interior | 1,000 - 1,199 Ft2 |
| Type | Apartment |
Parking
| Underground | |
| Garage |
Land
| Acreage | No |
| Land Amenities | Hospital, Place Of Worship, Public Transit, Schools |
Rooms
| Level | Type | Length | Width | Dimensions |
|---|---|---|---|---|
| Main Level | Living Room | 4.42 m | 5.16 m | 4.42 m x 5.16 m |
| Main Level | Kitchen | 2.11 m | 2.29 m | 2.11 m x 2.29 m |
| Main Level | Primary Bedroom | 3.35 m | 3.99 m | 3.35 m x 3.99 m |
| Main Level | Bedroom 2 | 2.9 m | 2.92 m | 2.9 m x 2.92 m |
| Main Level | Bathroom | Measurements not available | ||
| Main Level | Bathroom | Measurements not available |
















