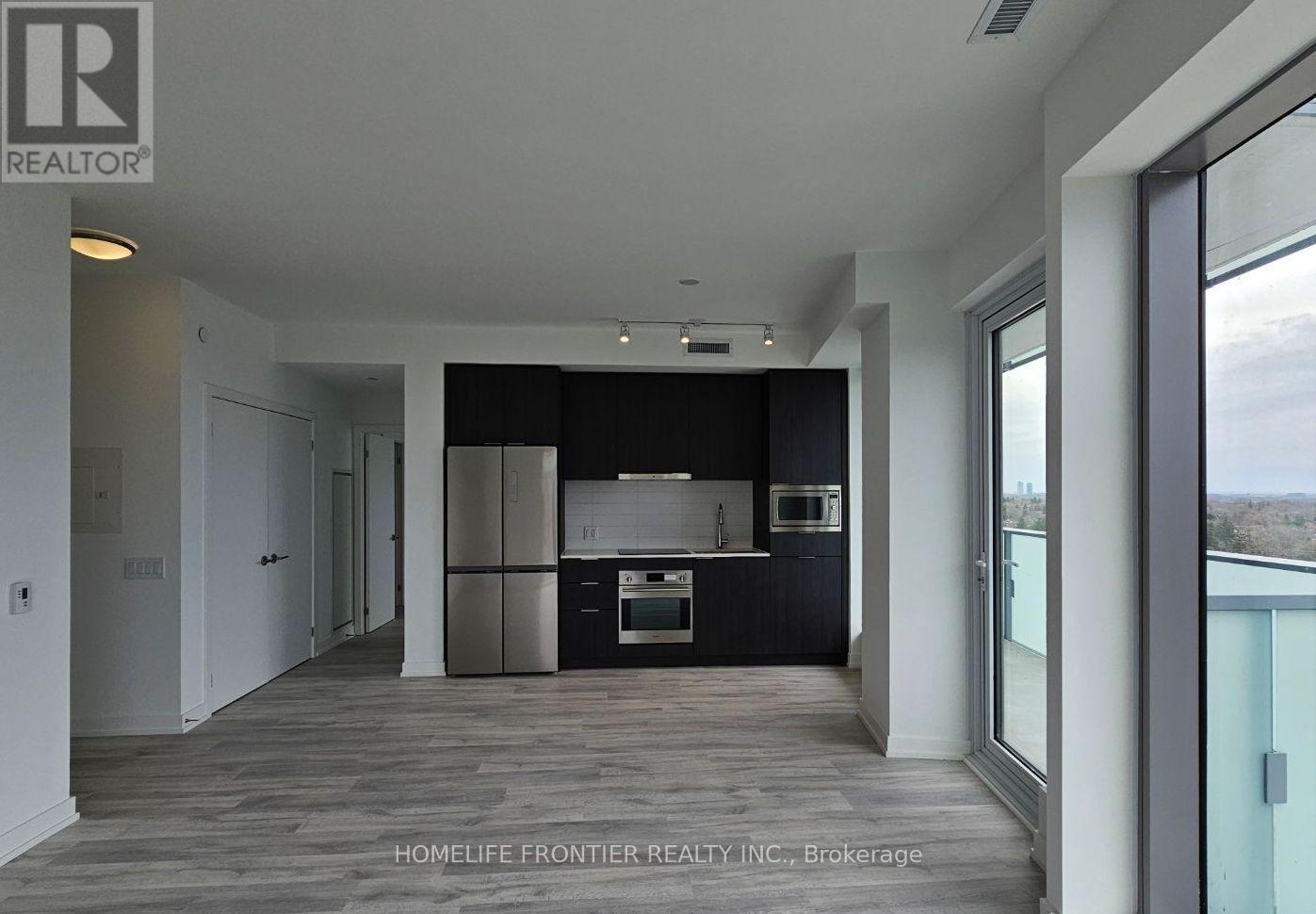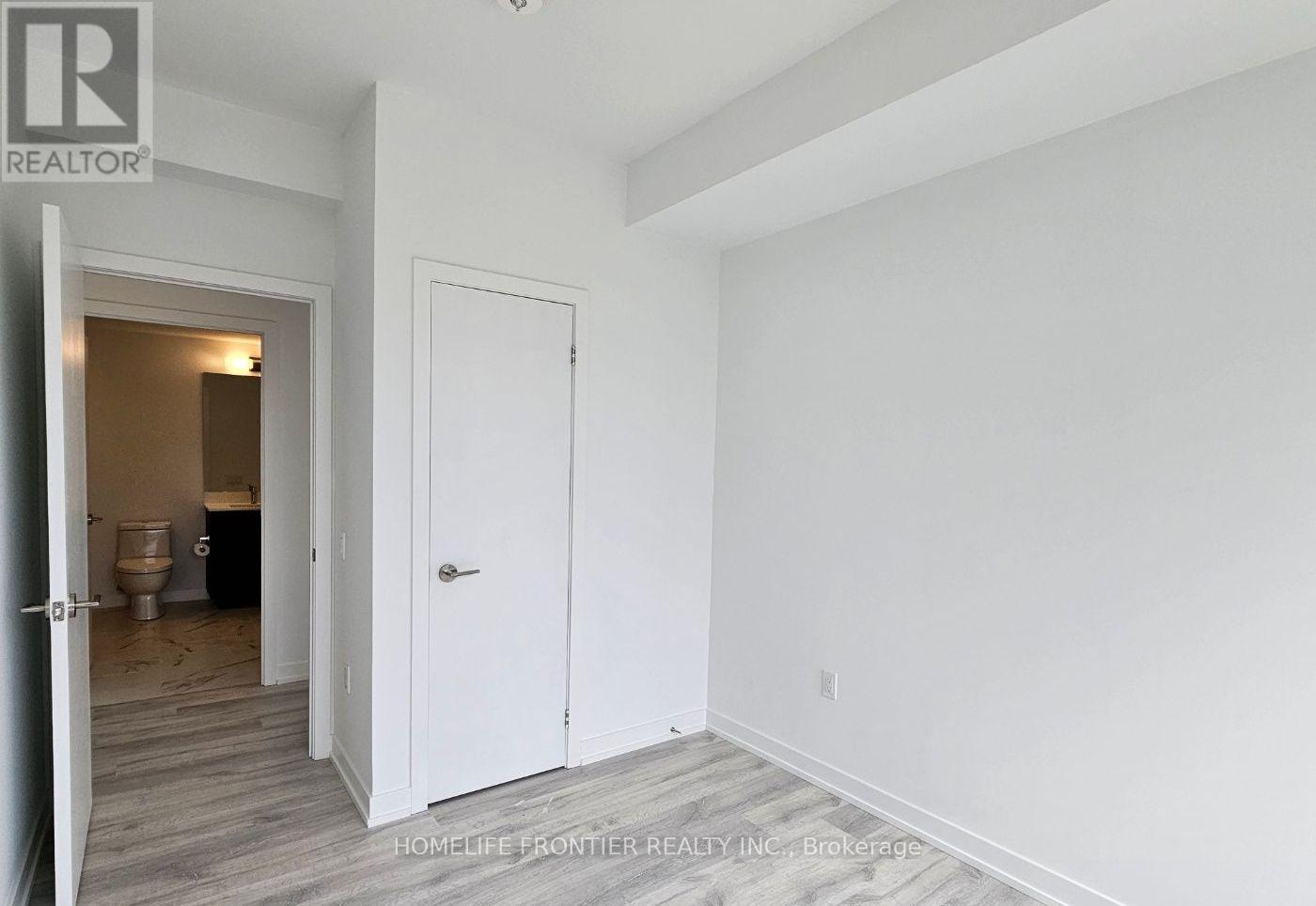1006 - 8 Olympic Garden Drive Toronto, Ontario M2M 0B9
3 Bedroom
2 Bathroom
1,000 - 1,199 ft2
Central Air Conditioning
Forced Air
$1,150,000Maintenance, Common Area Maintenance, Insurance, Parking
$894.95 Monthly
Maintenance, Common Area Maintenance, Insurance, Parking
$894.95 MonthlyStunning Corner Unit, with 1 Parking And a 1 Locker. Excellent Layout, Lots Of Natural Light,1,124 Sqft And Additional 122 Sqft balcony. Building Amenities Include A Gym, Party Room, Visitor Parking, 24/7 Concierge, Fitness Centre, Landscaped Courtyard Garden, Yoga Studio, Outdoor Yoga. Pet Spa Available In Lobby, Roof Garden, Outdoor Pool. Accessible To TTC, Subway, North York Centre, Mel Lastman Square, Shopping, Best Restaurants. (id:26049)
Property Details
| MLS® Number | C12158196 |
| Property Type | Single Family |
| Neigbourhood | Newtonbrook East |
| Community Name | Newtonbrook East |
| Community Features | Pet Restrictions |
| Features | Balcony, Carpet Free |
| Parking Space Total | 1 |
Building
| Bathroom Total | 2 |
| Bedrooms Above Ground | 3 |
| Bedrooms Total | 3 |
| Age | 0 To 5 Years |
| Amenities | Security/concierge, Exercise Centre, Party Room, Visitor Parking, Storage - Locker |
| Appliances | Dishwasher, Dryer, Microwave, Oven, Hood Fan, Stove, Washer, Refrigerator |
| Cooling Type | Central Air Conditioning |
| Exterior Finish | Concrete |
| Flooring Type | Laminate |
| Heating Fuel | Natural Gas |
| Heating Type | Forced Air |
| Size Interior | 1,000 - 1,199 Ft2 |
| Type | Apartment |
Parking
| Underground | |
| Garage |
Land
| Acreage | No |
Rooms
| Level | Type | Length | Width | Dimensions |
|---|---|---|---|---|
| Flat | Living Room | 3.89 m | 3.91 m | 3.89 m x 3.91 m |
| Flat | Dining Room | 2.95 m | 3.25 m | 2.95 m x 3.25 m |
| Flat | Kitchen | 2.95 m | 3.25 m | 2.95 m x 3.25 m |
| Flat | Bedroom | 3.17 m | 3.94 m | 3.17 m x 3.94 m |
| Flat | Bedroom 2 | 3.12 m | 2.59 m | 3.12 m x 2.59 m |
| Flat | Bedroom 3 | 3.15 m | 2.62 m | 3.15 m x 2.62 m |
| Flat | Bathroom | 1.52 m | 3.58 m | 1.52 m x 3.58 m |
| Flat | Bathroom | 2.74 m | 2.39 m | 2.74 m x 2.39 m |



























