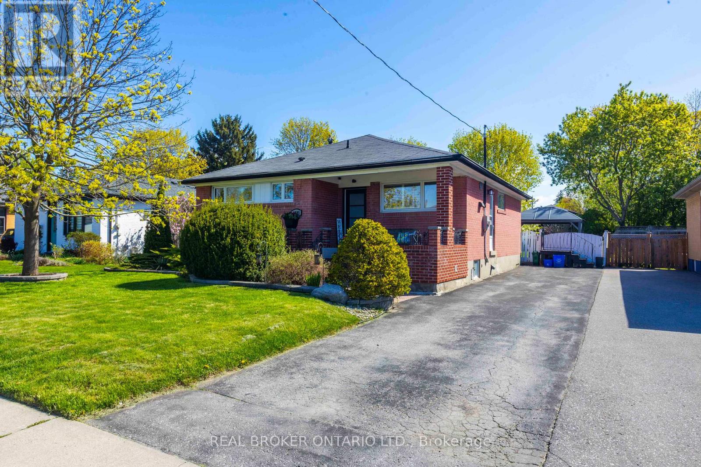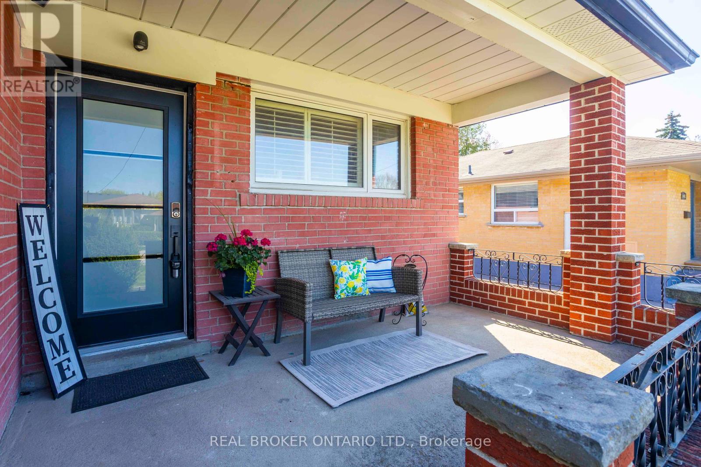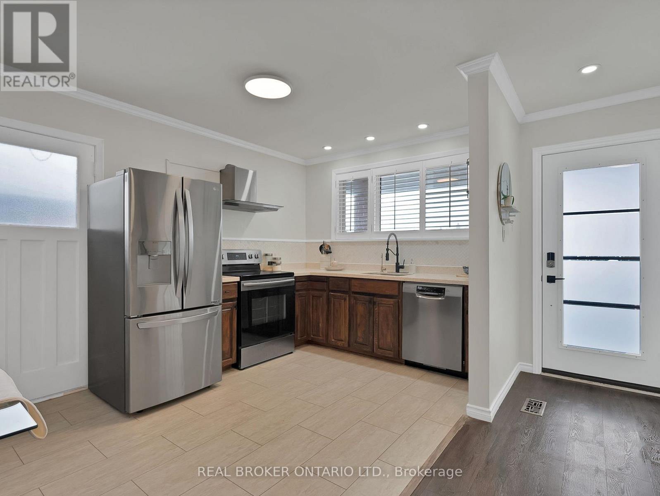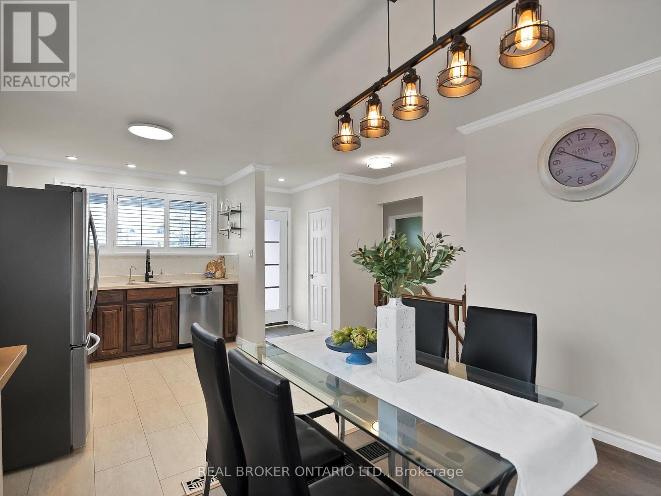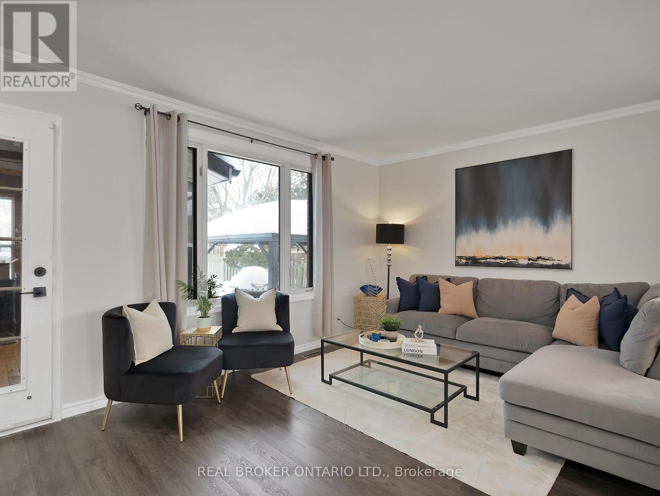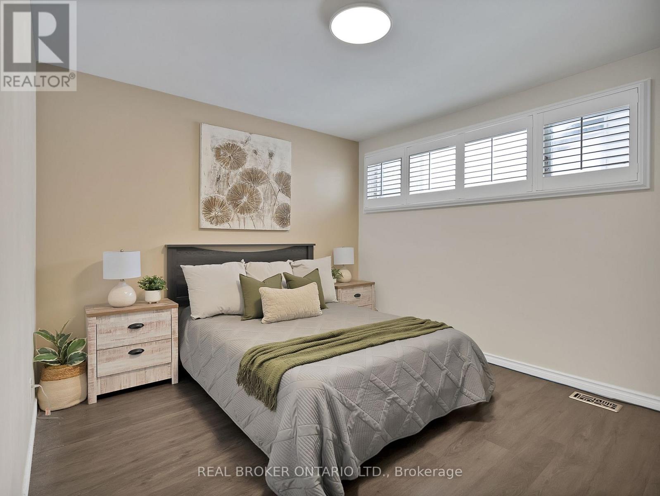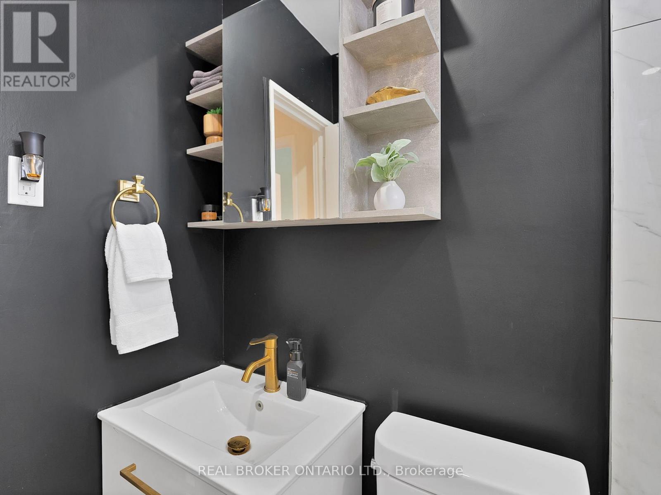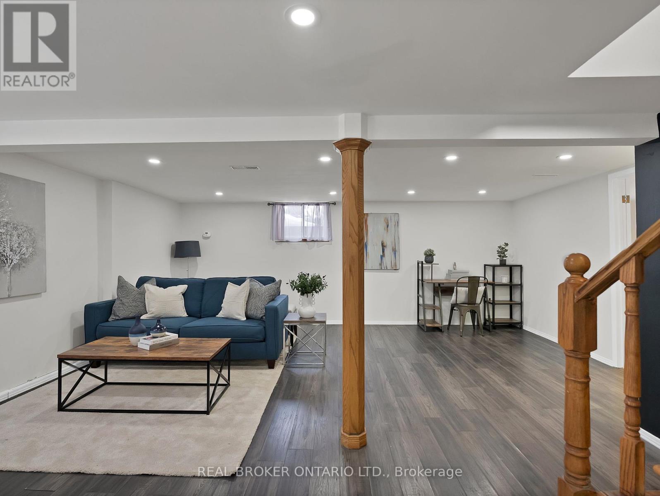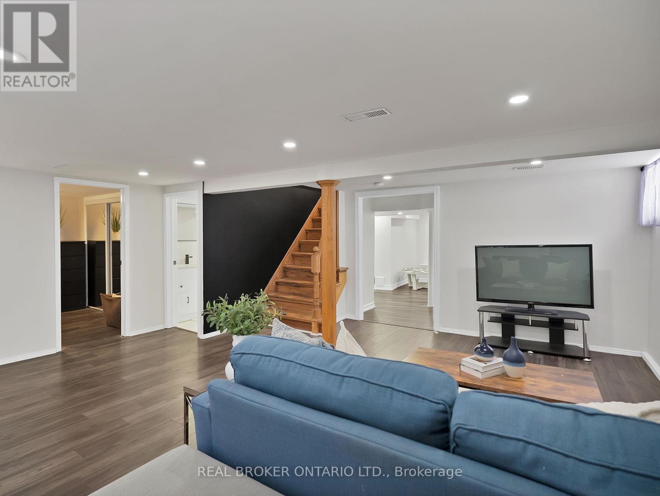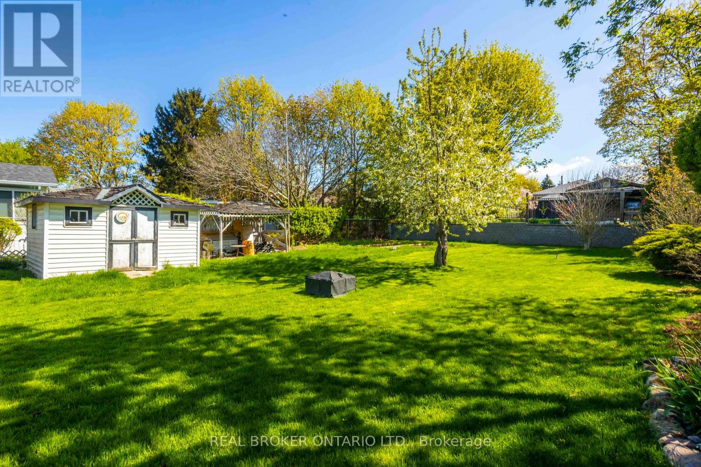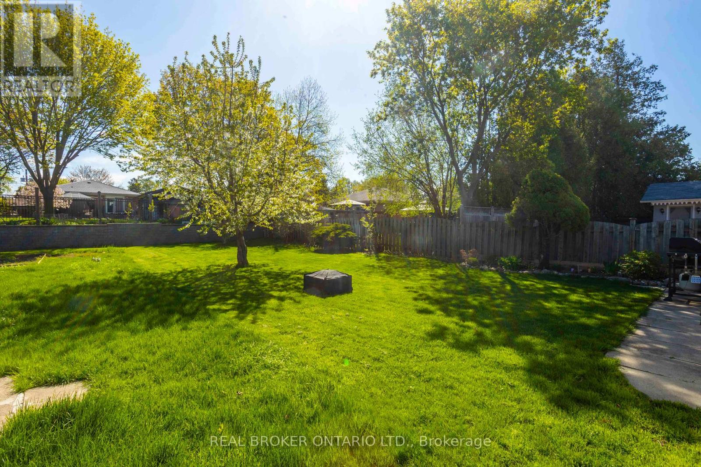1005 Walton Boulevard Whitby, Ontario L1N 3G8
4 Bedroom
2 Bathroom
700 - 1,100 ft2
Bungalow
Central Air Conditioning
Forced Air
$799,900
Dont Miss This Beautifully Maintained 3+1 Bedroom Home With 2 Full Washrooms, Set On A Premium 52x150.91 Lot In The Highly Desirable And Peaceful Williamsburg Community Of Whitby.The Fully Renovated Basement (2020) Features An Oversized Family Room With Above Grade Windows, A Dedicated Office Or A Gym Area, And A Walk-In Pantry. Pot Lights Run Throughout The Home, Enhancing Its Modern Appeal And Natural Light. The Massive Backyard Offers Multiple Areas For Gardening, Fun Family BBQ Gatherings, Hobbies, Along With A Metal Gazebo And Patio, Perfect For Relaxing And Entertaining During The Summer Months.This Home Is Just Minutes From 401, Whitby GO, Public Transit, Shopping, Schools, Parks And More. (id:26049)
Open House
This property has open houses!
May
11
Sunday
Starts at:
2:00 pm
Ends at:4:00 pm
Property Details
| MLS® Number | E12130429 |
| Property Type | Single Family |
| Community Name | Williamsburg |
| Amenities Near By | Hospital, Place Of Worship, Public Transit |
| Equipment Type | Water Heater |
| Features | Irregular Lot Size, Conservation/green Belt, Gazebo |
| Parking Space Total | 3 |
| Rental Equipment Type | Water Heater |
| Structure | Shed |
Building
| Bathroom Total | 2 |
| Bedrooms Above Ground | 3 |
| Bedrooms Below Ground | 1 |
| Bedrooms Total | 4 |
| Age | 51 To 99 Years |
| Appliances | Water Heater, Water Meter |
| Architectural Style | Bungalow |
| Basement Features | Walk-up |
| Basement Type | N/a |
| Construction Style Attachment | Detached |
| Cooling Type | Central Air Conditioning |
| Exterior Finish | Brick |
| Fire Protection | Smoke Detectors |
| Flooring Type | Vinyl, Laminate, Hardwood |
| Foundation Type | Unknown |
| Heating Fuel | Natural Gas |
| Heating Type | Forced Air |
| Stories Total | 1 |
| Size Interior | 700 - 1,100 Ft2 |
| Type | House |
| Utility Water | Municipal Water |
Parking
| No Garage |
Land
| Acreage | No |
| Fence Type | Fenced Yard |
| Land Amenities | Hospital, Place Of Worship, Public Transit |
| Sewer | Sanitary Sewer |
| Size Depth | 150 Ft ,10 In |
| Size Frontage | 52 Ft |
| Size Irregular | 52 X 150.9 Ft |
| Size Total Text | 52 X 150.9 Ft |
Rooms
| Level | Type | Length | Width | Dimensions |
|---|---|---|---|---|
| Basement | Exercise Room | Measurements not available | ||
| Basement | Pantry | Measurements not available | ||
| Basement | Bedroom 4 | 3.35 m | 2.8 m | 3.35 m x 2.8 m |
| Basement | Recreational, Games Room | 5.59 m | 5.33 m | 5.59 m x 5.33 m |
| Basement | Laundry Room | Measurements not available | ||
| Main Level | Kitchen | 3.57 m | 2.66 m | 3.57 m x 2.66 m |
| Main Level | Dining Room | 5.17 m | 4.74 m | 5.17 m x 4.74 m |
| Main Level | Living Room | 5.17 m | 4.74 m | 5.17 m x 4.74 m |
| Main Level | Sunroom | 4 m | 3.55 m | 4 m x 3.55 m |
| Main Level | Primary Bedroom | 3.67 m | 3.3 m | 3.67 m x 3.3 m |
| Main Level | Bedroom 2 | 3.28 m | 2.8 m | 3.28 m x 2.8 m |
| Main Level | Bedroom 3 | 3.06 m | 2.71 m | 3.06 m x 2.71 m |
Utilities
| Cable | Available |
| Sewer | Installed |


