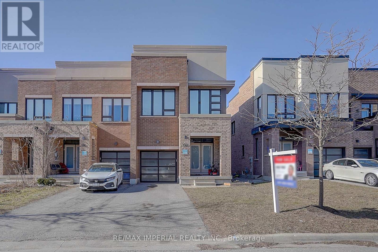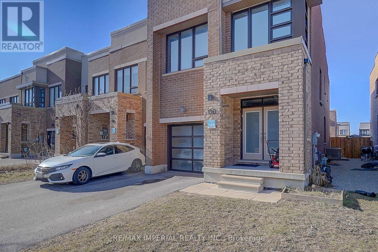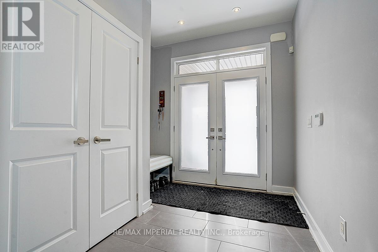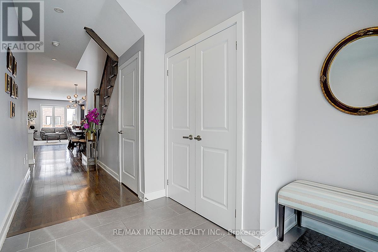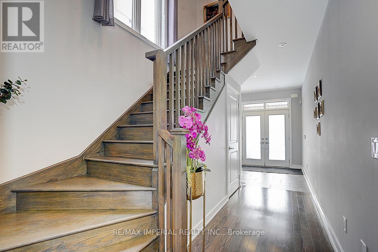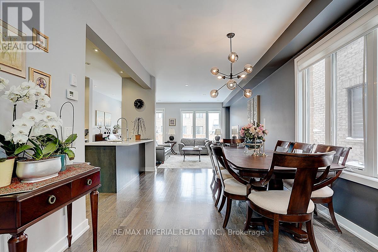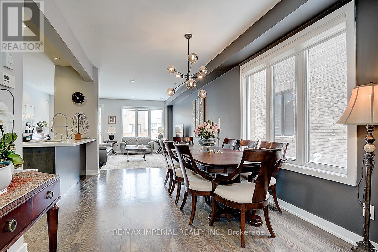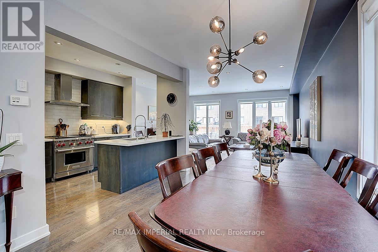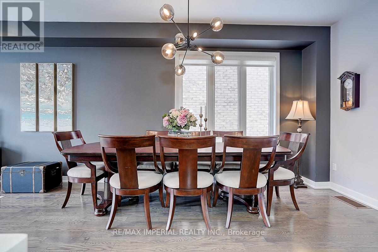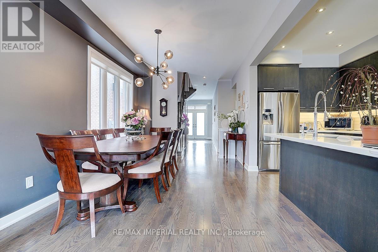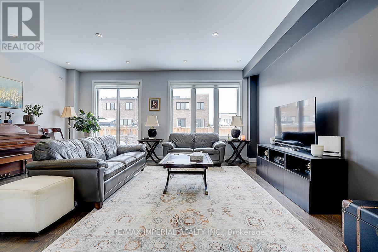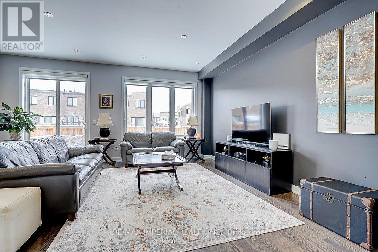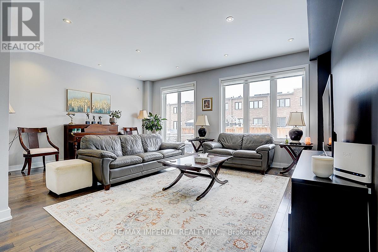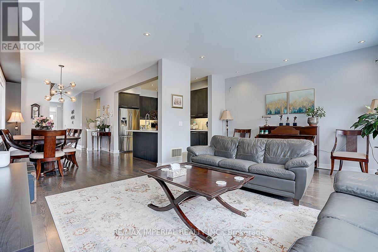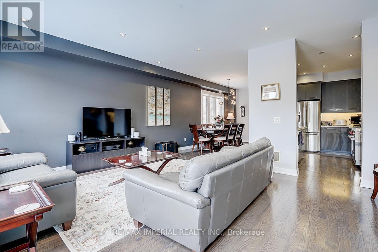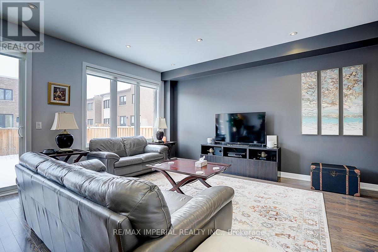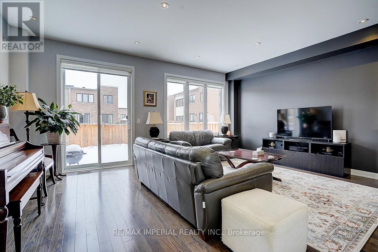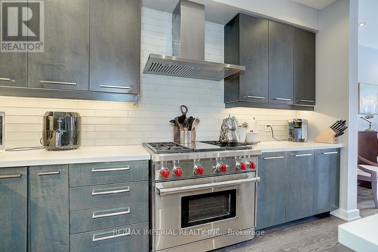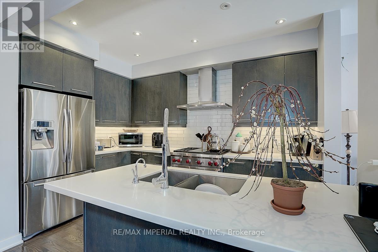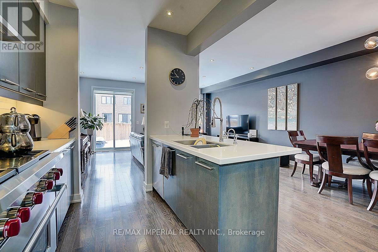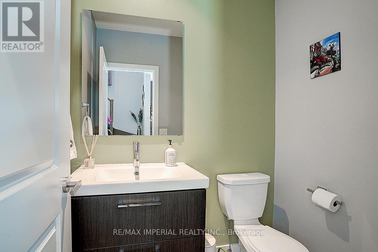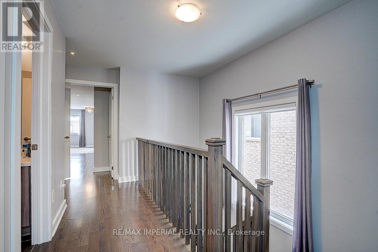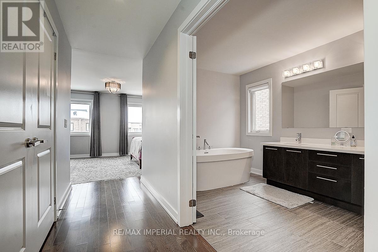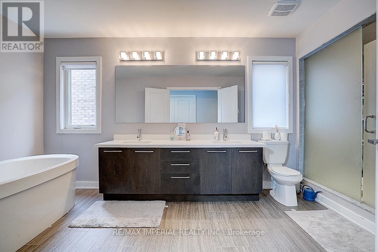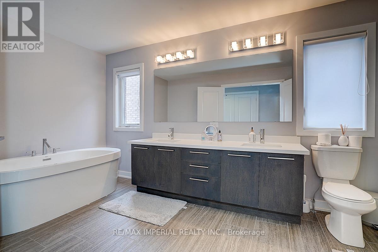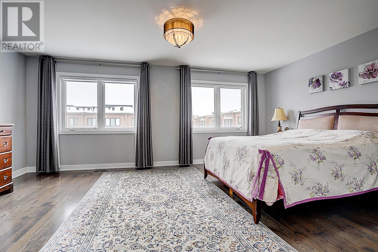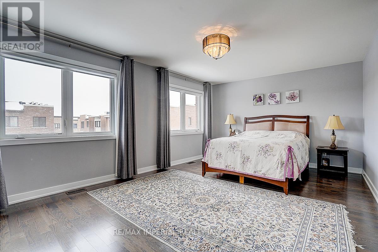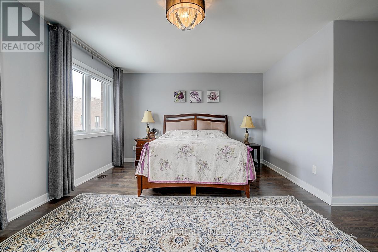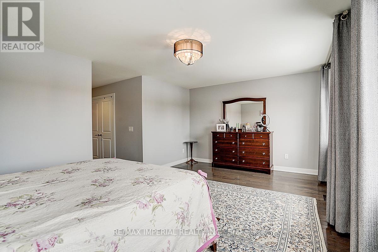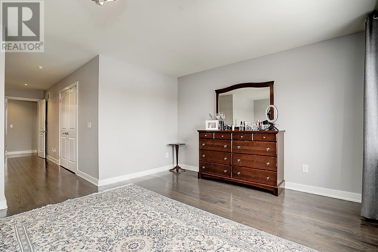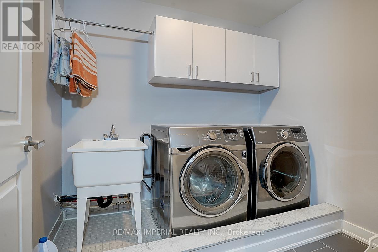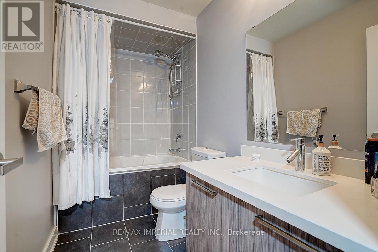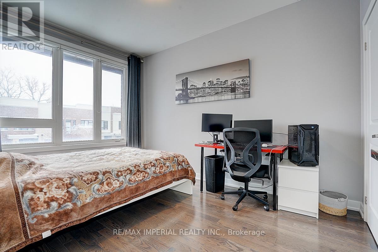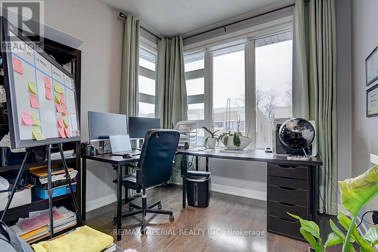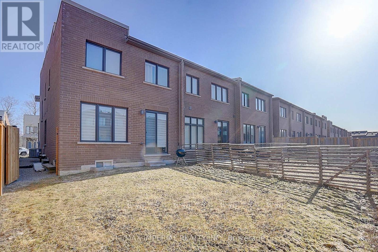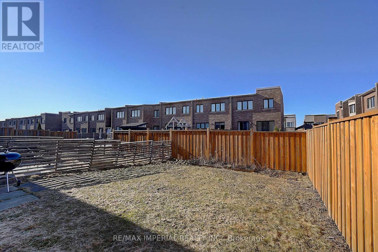3 Bedroom
3 Bathroom
2,000 - 2,500 ft2
Central Air Conditioning
Forced Air
$998,000
Stunning Contemporary End Unit Townhome in Prime Lake Wilcox Area! Welcome to this one-of-a-kind, fully upgraded townhome that blends modern luxury with everyday comfort! Boasting 9-ft smooth ceilings, rich hardwood floors throughout, and LED pot lights, this home is designed for sophisticated living.The open-concept kitchen is a chefs dream, featuring top-of-the-line stainless steel appliances, quartz countertops, upgraded cabinetry, and a stylish backsplash all overlooking the bright and inviting dining and family rooms.Retreat to the gorgeous spa-like bathrooms, complete with undermount sinks, quartz counters, and sleek finishes. Freshly painted with designer light fixtures, this home is move-in ready!With too many upgrades to list, this modern masterpiece is a must-see! Close to Lake Wilcox, parks, top-rated schools, and all amenities. Dont Miss Out Schedule Your Showing Today! (id:26049)
Property Details
|
MLS® Number
|
N12172375 |
|
Property Type
|
Single Family |
|
Community Name
|
Oak Ridges Lake Wilcox |
|
Amenities Near By
|
Beach, Place Of Worship |
|
Community Features
|
Community Centre |
|
Features
|
Conservation/green Belt, Carpet Free |
|
Parking Space Total
|
3 |
Building
|
Bathroom Total
|
3 |
|
Bedrooms Above Ground
|
3 |
|
Bedrooms Total
|
3 |
|
Age
|
6 To 15 Years |
|
Appliances
|
Garage Door Opener Remote(s), Water Meter, Dishwasher, Dryer, Hood Fan, Humidifier, Stove, Washer, Window Coverings, Refrigerator |
|
Basement Type
|
Full |
|
Construction Style Attachment
|
Attached |
|
Cooling Type
|
Central Air Conditioning |
|
Exterior Finish
|
Brick, Stucco |
|
Fire Protection
|
Smoke Detectors |
|
Flooring Type
|
Hardwood |
|
Foundation Type
|
Concrete |
|
Half Bath Total
|
1 |
|
Heating Fuel
|
Natural Gas |
|
Heating Type
|
Forced Air |
|
Stories Total
|
2 |
|
Size Interior
|
2,000 - 2,500 Ft2 |
|
Type
|
Row / Townhouse |
|
Utility Water
|
Municipal Water |
Parking
Land
|
Acreage
|
No |
|
Fence Type
|
Fenced Yard |
|
Land Amenities
|
Beach, Place Of Worship |
|
Sewer
|
Sanitary Sewer |
|
Size Depth
|
107 Ft ,3 In |
|
Size Frontage
|
25 Ft ,1 In |
|
Size Irregular
|
25.1 X 107.3 Ft |
|
Size Total Text
|
25.1 X 107.3 Ft |
|
Surface Water
|
Lake/pond |
Rooms
| Level |
Type |
Length |
Width |
Dimensions |
|
Second Level |
Primary Bedroom |
3.84 m |
5.7 m |
3.84 m x 5.7 m |
|
Second Level |
Bedroom 2 |
3.84 m |
2.85 m |
3.84 m x 2.85 m |
|
Second Level |
Bedroom 3 |
3.5 m |
2.74 m |
3.5 m x 2.74 m |
|
Main Level |
Living Room |
4.39 m |
5.7 m |
4.39 m x 5.7 m |
|
Main Level |
Dining Room |
4.82 m |
3.01 m |
4.82 m x 3.01 m |
|
Main Level |
Kitchen |
3.9 m |
2.71 m |
3.9 m x 2.71 m |
|
Main Level |
Eating Area |
3.01 m |
4.8 m |
3.01 m x 4.8 m |
Utilities
|
Cable
|
Installed |
|
Electricity
|
Installed |
|
Sewer
|
Installed |

