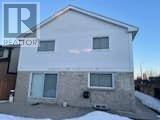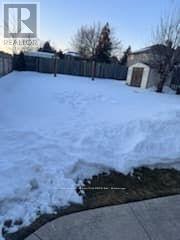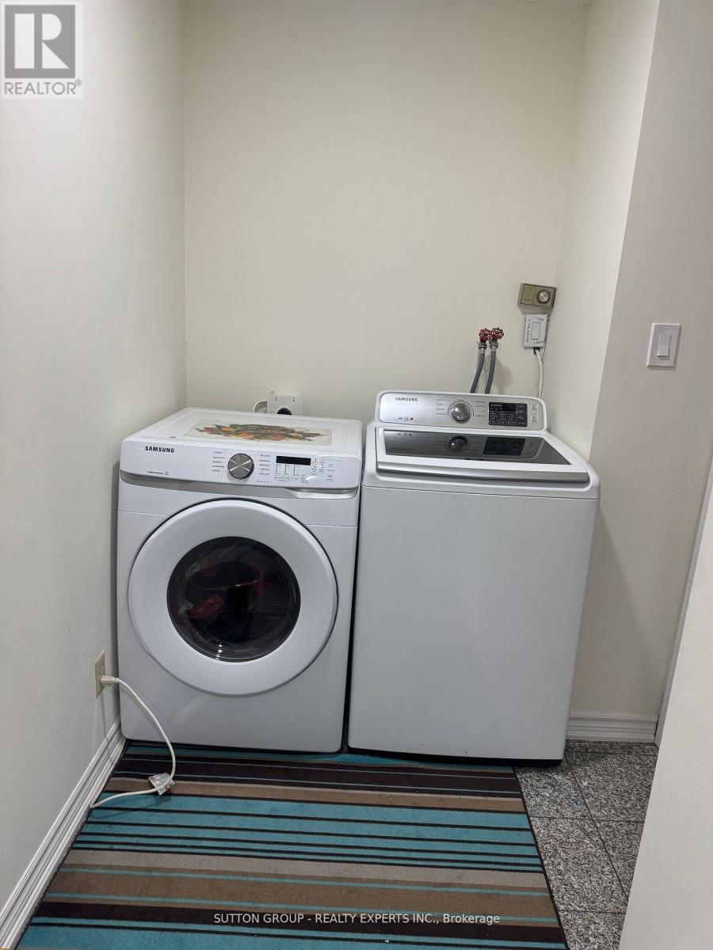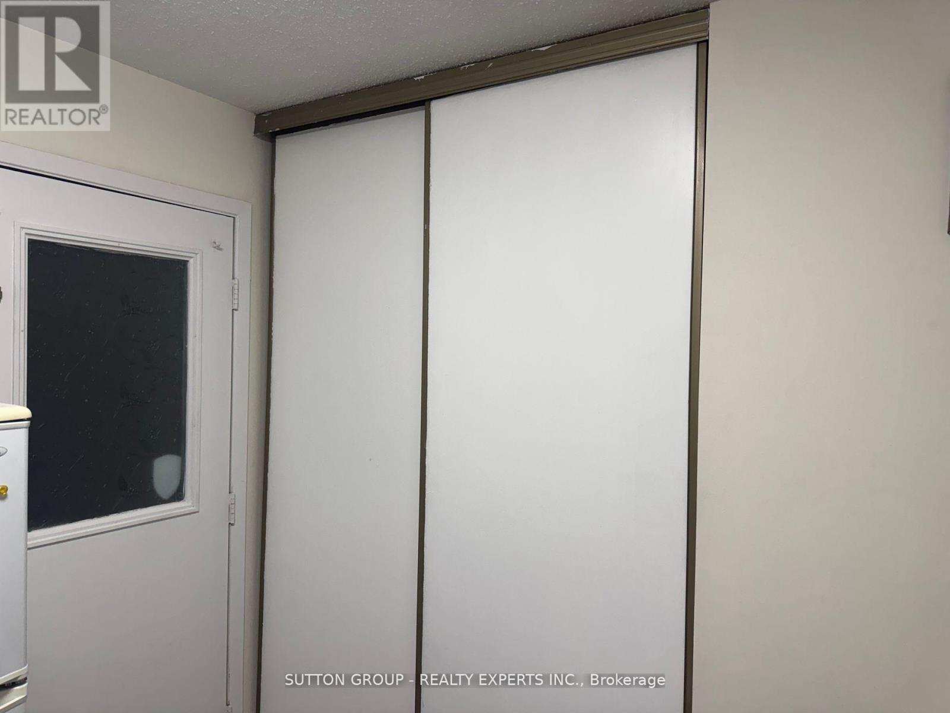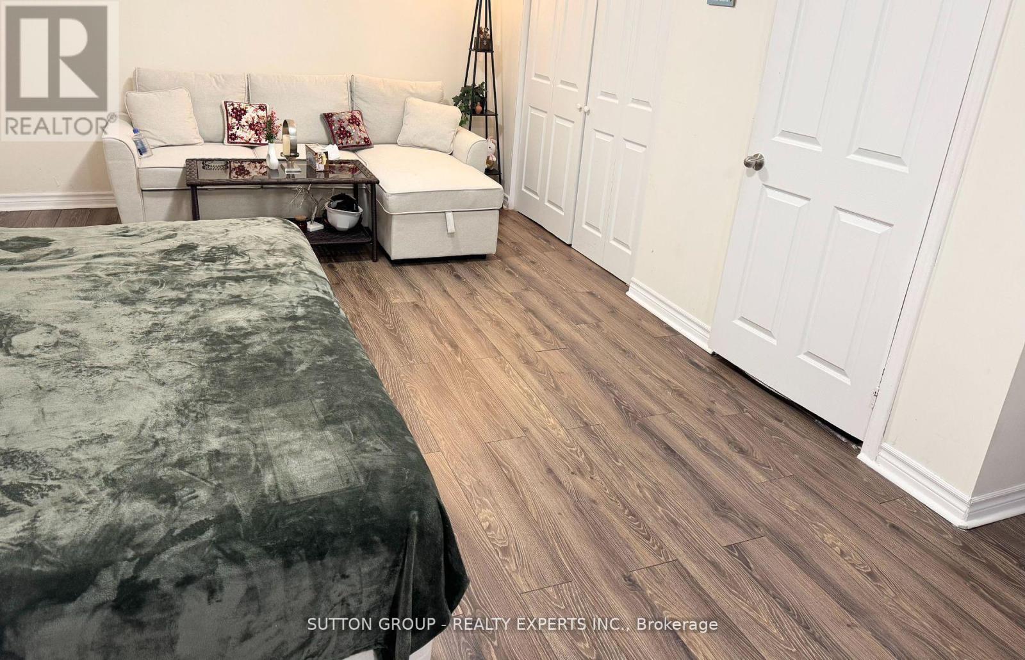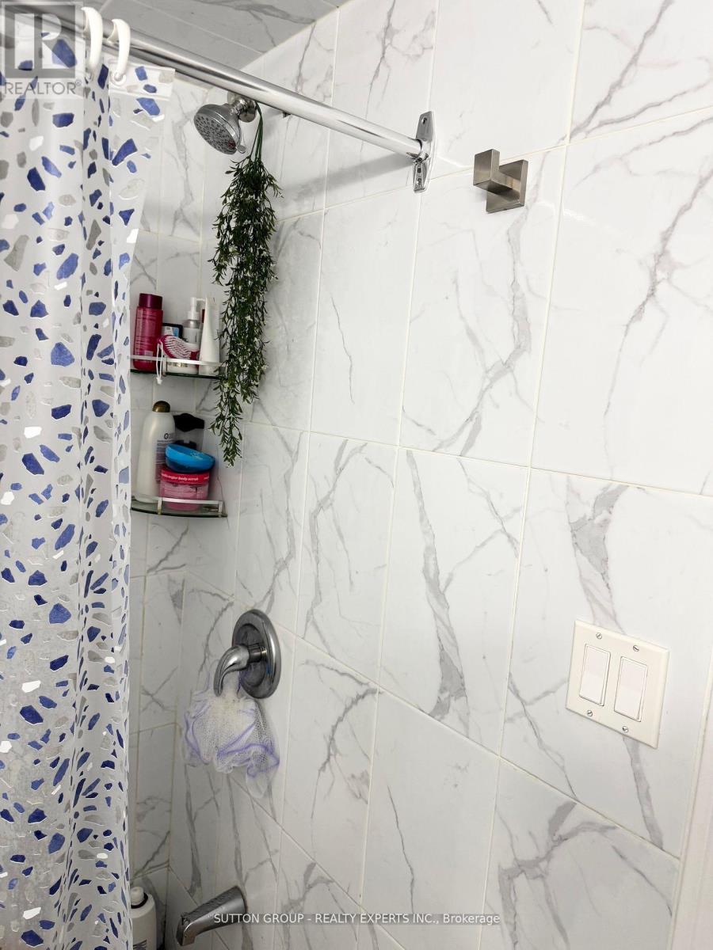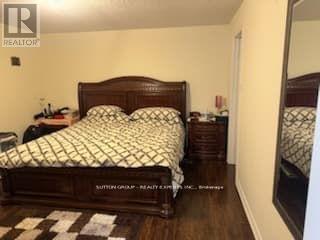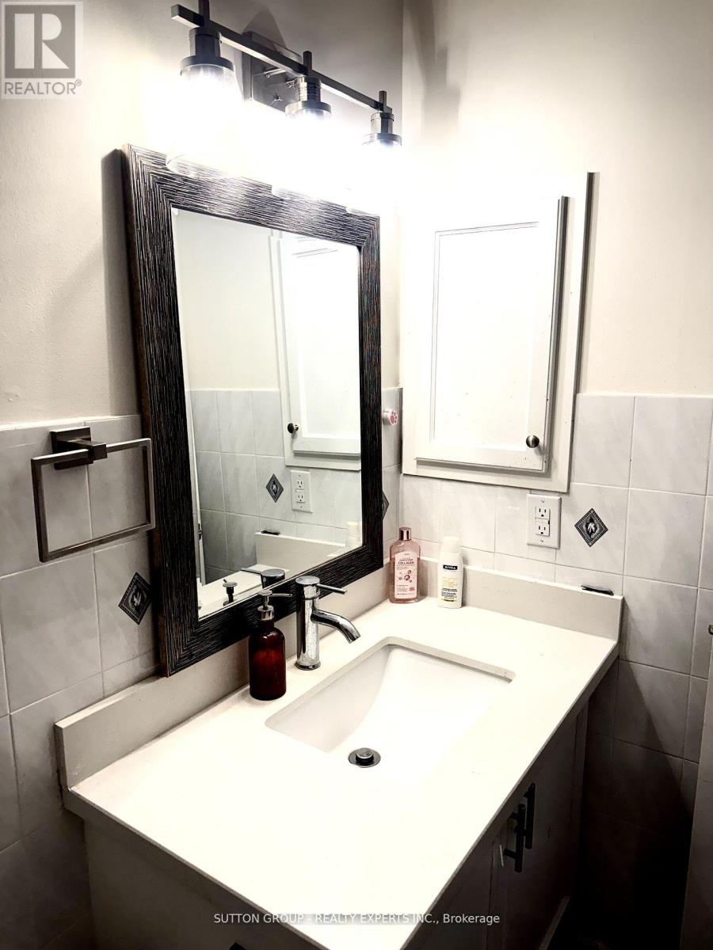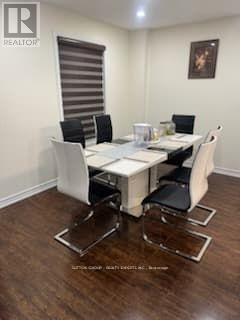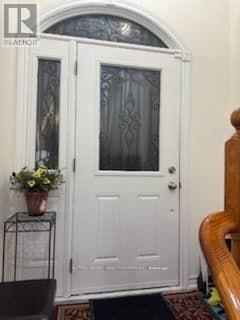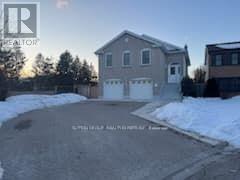4 Bedroom
4 Bathroom
2,000 - 2,500 ft2
Raised Bungalow
Fireplace
Central Air Conditioning
Forced Air
$1,329,000
Gorgeous Property Huge Lot Size, Plenty of Parking, No Sidewalk Great Backyard (potential for Pool, Gardening, Playing ) Garden Suite Nice Community, Nearby Malls, 5 mins to Hwy 410, more than 2400 Sqft excluding basement. Upgraded all Washrooms, Kitchen Floors, Close to Plazas, Schools, Transit & Go Bus connecting to Union, Upgraded Window Coverings, Peaceful Area, Great Neighbourhood. Great Potetnial Income, Extension & Garden Suite Oppurtunity etc. (id:26049)
Property Details
|
MLS® Number
|
W12128458 |
|
Property Type
|
Single Family |
|
Neigbourhood
|
Bramalea Woods |
|
Community Name
|
Westgate |
|
Amenities Near By
|
Hospital, Park, Public Transit, Schools |
|
Parking Space Total
|
8 |
Building
|
Bathroom Total
|
4 |
|
Bedrooms Above Ground
|
4 |
|
Bedrooms Total
|
4 |
|
Appliances
|
Blinds, Dishwasher, Dryer, Two Stoves, Washer, Refrigerator |
|
Architectural Style
|
Raised Bungalow |
|
Basement Development
|
Finished |
|
Basement Features
|
Walk-up |
|
Basement Type
|
N/a (finished) |
|
Construction Style Attachment
|
Detached |
|
Cooling Type
|
Central Air Conditioning |
|
Exterior Finish
|
Aluminum Siding, Brick |
|
Fireplace Present
|
Yes |
|
Flooring Type
|
Vinyl, Laminate, Ceramic |
|
Heating Fuel
|
Natural Gas |
|
Heating Type
|
Forced Air |
|
Stories Total
|
1 |
|
Size Interior
|
2,000 - 2,500 Ft2 |
|
Type
|
House |
|
Utility Water
|
Municipal Water |
Parking
Land
|
Acreage
|
No |
|
Land Amenities
|
Hospital, Park, Public Transit, Schools |
|
Sewer
|
Sanitary Sewer |
|
Size Depth
|
133 Ft ,7 In |
|
Size Frontage
|
46 Ft ,4 In |
|
Size Irregular
|
46.4 X 133.6 Ft |
|
Size Total Text
|
46.4 X 133.6 Ft|under 1/2 Acre |
|
Zoning Description
|
Residential |
Rooms
| Level |
Type |
Length |
Width |
Dimensions |
|
Basement |
Recreational, Games Room |
4.05 m |
8 m |
4.05 m x 8 m |
|
Basement |
Bedroom 5 |
|
|
Measurements not available |
|
Main Level |
Living Room |
6.09 m |
3.8 m |
6.09 m x 3.8 m |
|
Main Level |
Dining Room |
2.85 m |
3.2 m |
2.85 m x 3.2 m |
|
Main Level |
Kitchen |
5.35 m |
3.2 m |
5.35 m x 3.2 m |
|
Main Level |
Primary Bedroom |
4.75 m |
3.85 m |
4.75 m x 3.85 m |
|
Main Level |
Bedroom 2 |
3.1 m |
2.84 m |
3.1 m x 2.84 m |
|
Main Level |
Bedroom 3 |
2.84 m |
4.22 m |
2.84 m x 4.22 m |
|
Ground Level |
Family Room |
7 m |
4.2 m |
7 m x 4.2 m |
|
Ground Level |
Bedroom 4 |
3.6 m |
4.5 m |
3.6 m x 4.5 m |
Utilities
|
Electricity
|
Installed |
|
Sewer
|
Installed |


