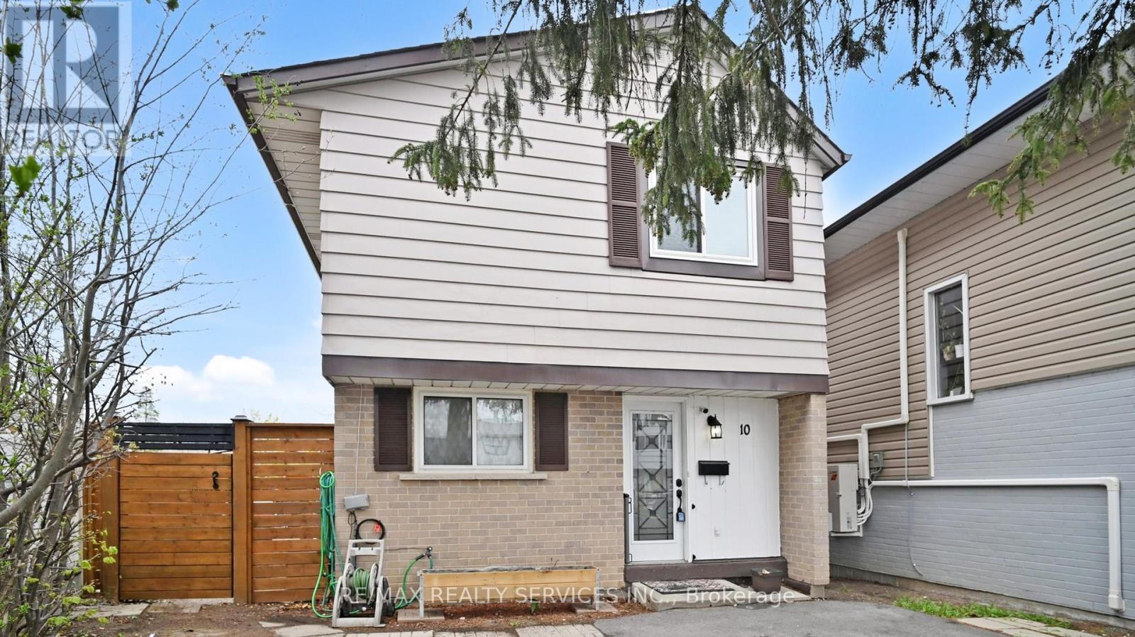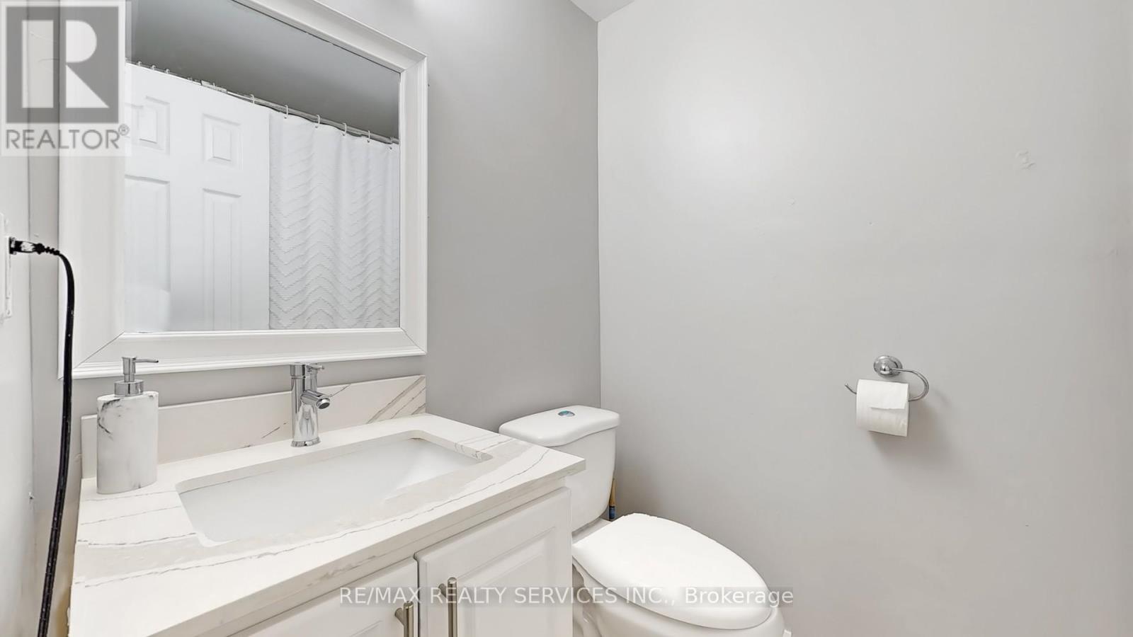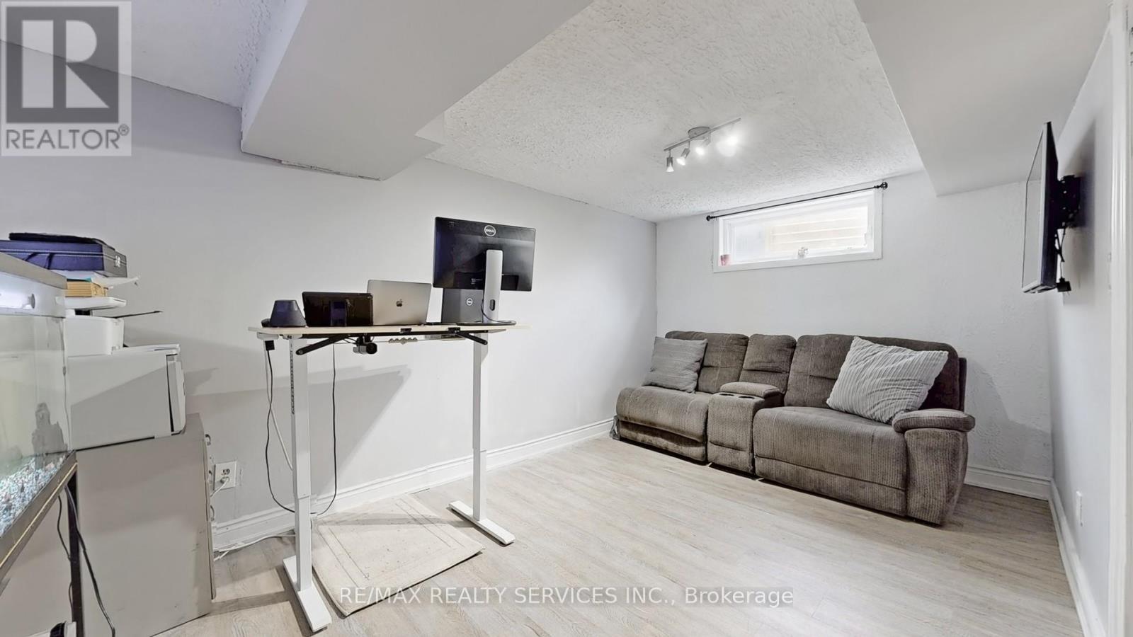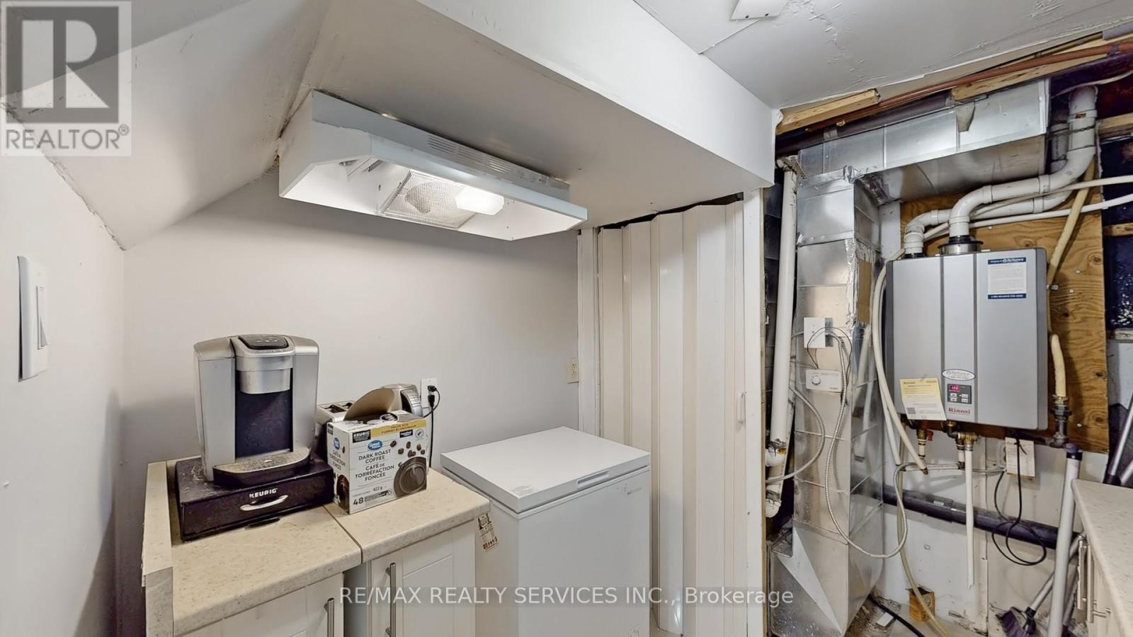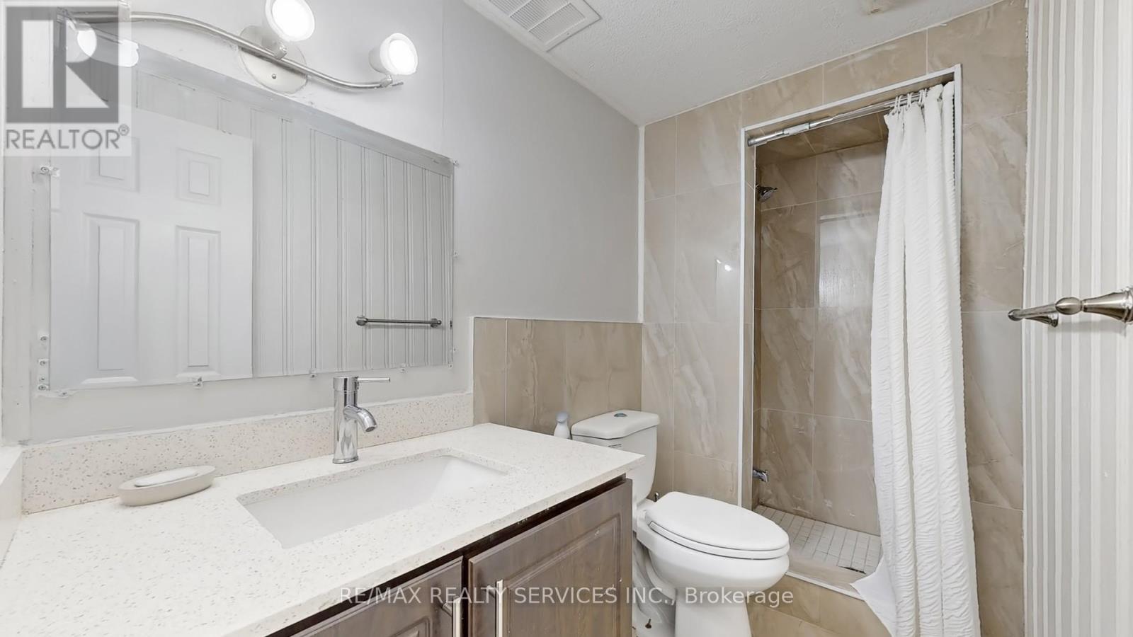5 Bedroom
3 Bathroom
1,100 - 1,500 ft2
Fireplace
Central Air Conditioning
Forced Air
$739,900
**OPEN HOUSE SUNDAY MAY 11th FROM 2-4PM**Welcome to 10 Hillpark Trail, a fantastic opportunity to quit renting and start owning! This spacious detached home is perfectly situated on a quiet cul-de-sac in the highly desirable Central Park community and backs directly onto Crescent Hill Park. Fully updated, this 4-bedroom, 3-Washroom home features a sun-filled main level with a renovated kitchen showcasing white cabinetry, quartz countertops, double sinks, stainless steel appliances, and a stylish backsplash. The open-concept living and dining area walks out to a large, private backyard with newer fencing, a deck, a concrete slab pad, and direct access to the Crescent Hill Park trail system, an ideal spot to host, play, BBQ, or simply relax. A convenient powder room completes the main floor. Upstairs, you will find four generously sized bedrooms and a 4-piece bathroom. The finished basement, with a separate entrance, adds even more living space, offering a rec/living room, an additional room, a 3-piece bathroom, a kitchenette with ample cabinetry and counter space (no stove), and a laundry area. The driveway accommodates two cars (potentially three, depending on size). Home Features Forced Air- Gas Heating & Cooling. Located just minutes from Chinguacousy Park, Bramalea City Centre, top-rated schools, rec centres, shopping, major highways, public transit, and more, this home is move-in ready and in a prime location. (id:26049)
Property Details
|
MLS® Number
|
W12123429 |
|
Property Type
|
Single Family |
|
Community Name
|
Central Park |
|
Amenities Near By
|
Place Of Worship, Park, Public Transit, Schools |
|
Community Features
|
Community Centre |
|
Features
|
Irregular Lot Size, Carpet Free |
|
Parking Space Total
|
2 |
|
Structure
|
Shed |
Building
|
Bathroom Total
|
3 |
|
Bedrooms Above Ground
|
4 |
|
Bedrooms Below Ground
|
1 |
|
Bedrooms Total
|
5 |
|
Appliances
|
Dishwasher, Dryer, Stove, Washer, Window Coverings, Refrigerator |
|
Basement Development
|
Finished |
|
Basement Features
|
Separate Entrance |
|
Basement Type
|
N/a (finished) |
|
Construction Style Attachment
|
Detached |
|
Cooling Type
|
Central Air Conditioning |
|
Exterior Finish
|
Aluminum Siding, Brick |
|
Fireplace Present
|
Yes |
|
Flooring Type
|
Laminate |
|
Foundation Type
|
Poured Concrete |
|
Half Bath Total
|
1 |
|
Heating Fuel
|
Natural Gas |
|
Heating Type
|
Forced Air |
|
Stories Total
|
2 |
|
Size Interior
|
1,100 - 1,500 Ft2 |
|
Type
|
House |
|
Utility Water
|
Municipal Water |
Parking
Land
|
Acreage
|
No |
|
Land Amenities
|
Place Of Worship, Park, Public Transit, Schools |
|
Sewer
|
Sanitary Sewer |
|
Size Frontage
|
14 Ft ,1 In |
|
Size Irregular
|
14.1 Ft |
|
Size Total Text
|
14.1 Ft |
Rooms
| Level |
Type |
Length |
Width |
Dimensions |
|
Second Level |
Primary Bedroom |
3.49 m |
3.15 m |
3.49 m x 3.15 m |
|
Second Level |
Bedroom 2 |
2.96 m |
2.78 m |
2.96 m x 2.78 m |
|
Second Level |
Bedroom 3 |
2.75 m |
2.49 m |
2.75 m x 2.49 m |
|
Second Level |
Bedroom 4 |
3.56 m |
2.11 m |
3.56 m x 2.11 m |
|
Basement |
Laundry Room |
1.99 m |
1.06 m |
1.99 m x 1.06 m |
|
Basement |
Recreational, Games Room |
4.45 m |
2.8 m |
4.45 m x 2.8 m |
|
Basement |
Other |
2.86 m |
2.04 m |
2.86 m x 2.04 m |
|
Basement |
Kitchen |
1.73 m |
2.38 m |
1.73 m x 2.38 m |
|
Main Level |
Living Room |
4.04 m |
3.24 m |
4.04 m x 3.24 m |
|
Main Level |
Dining Room |
2.3 m |
2.81 m |
2.3 m x 2.81 m |
|
Main Level |
Kitchen |
3.76 m |
2.71 m |
3.76 m x 2.71 m |


