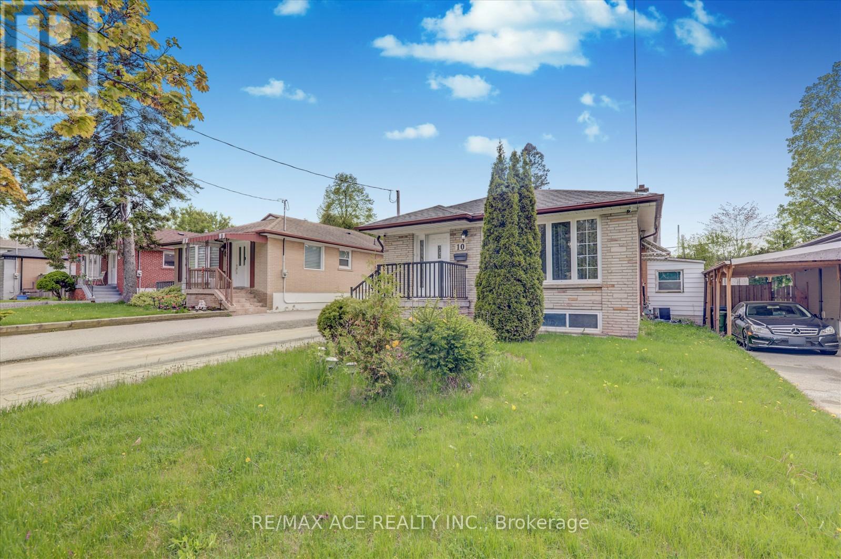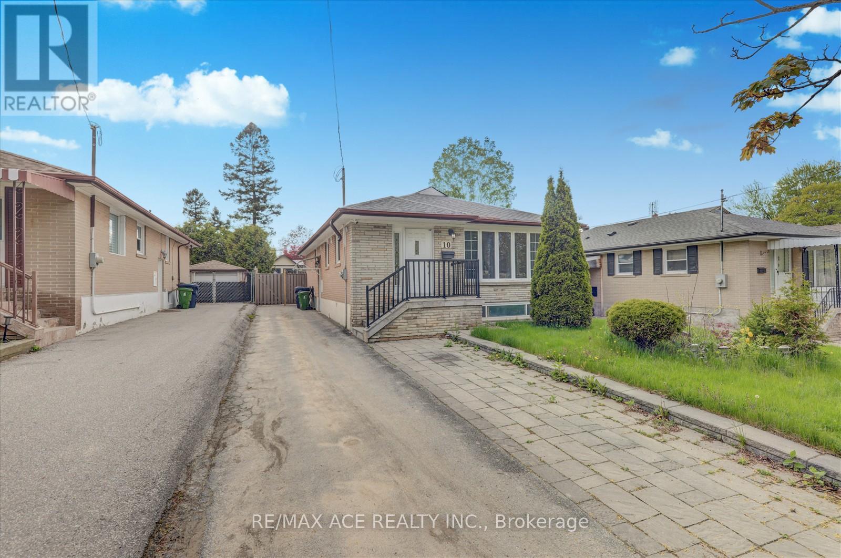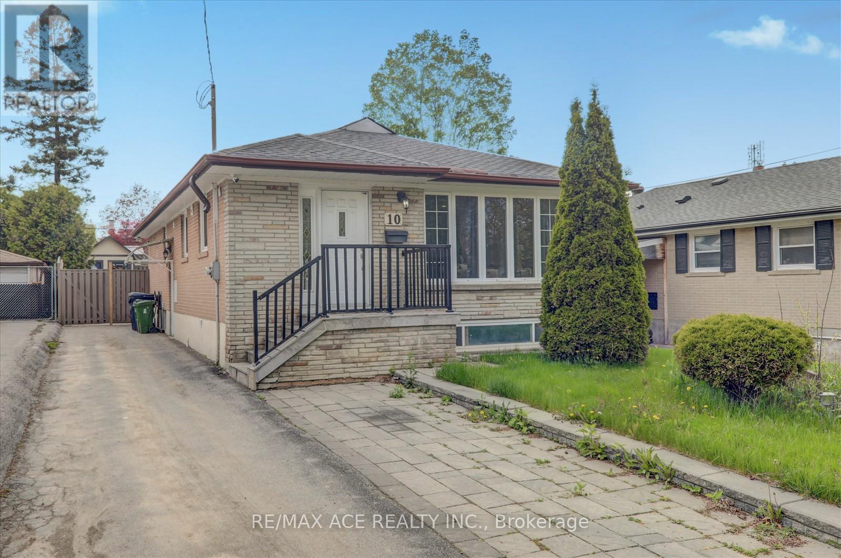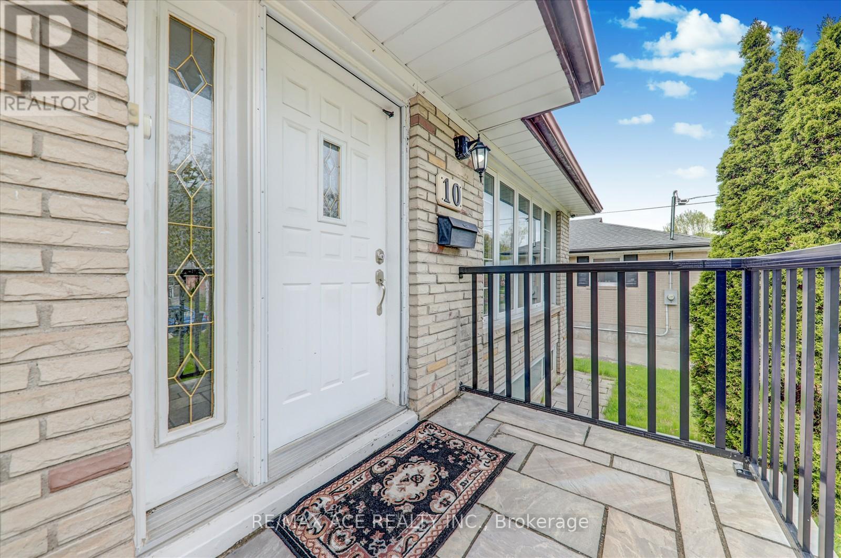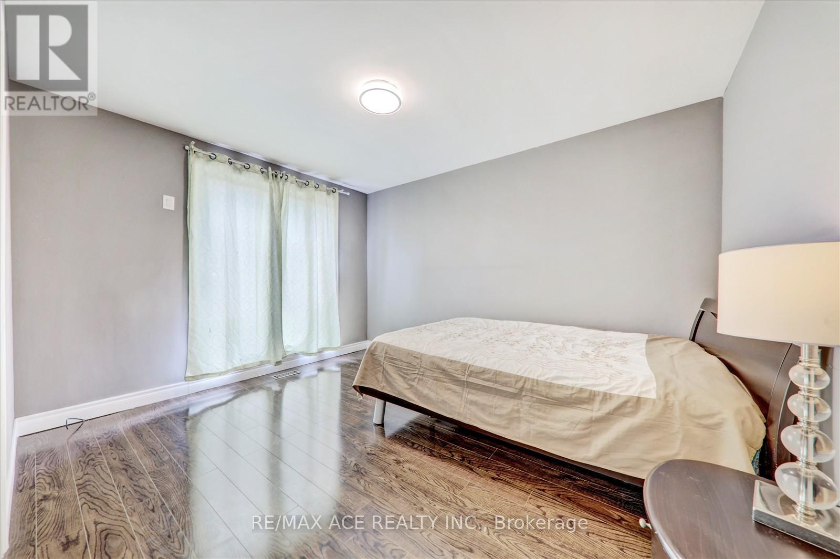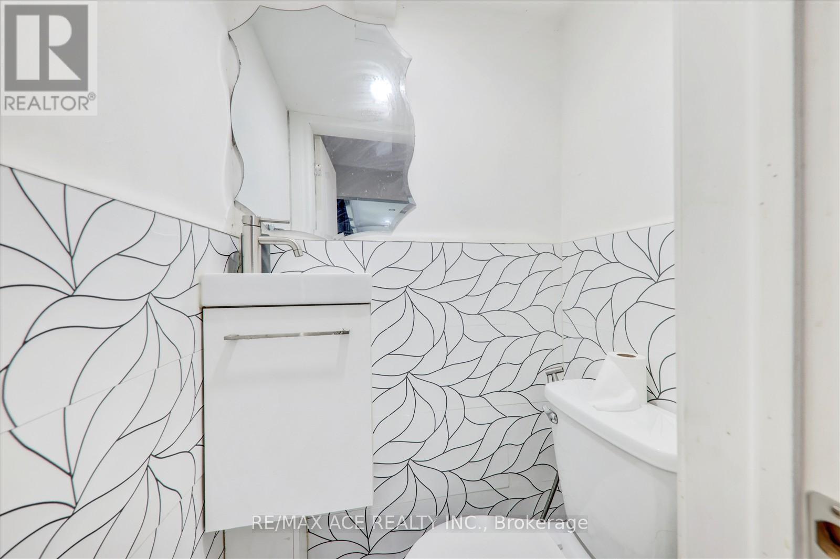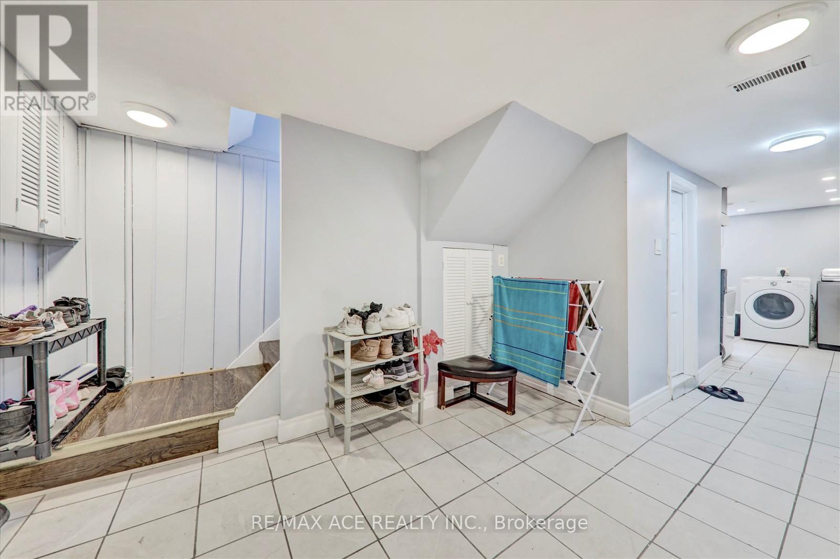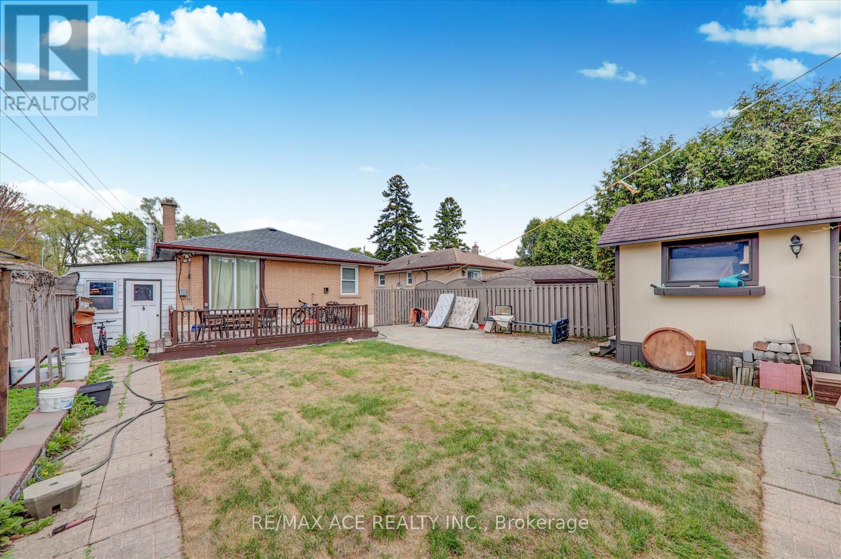7 Bedroom
4 Bathroom
1,100 - 1,500 ft2
Bungalow
Central Air Conditioning
Forced Air
$999,999
Exceptional Opportunity in the Highly Sought-After Woburn Community !Welcome to this charming and solidly built fully brick detached home, ideally situated in one of Scarborough's most desirable and family-friendly neighbourhoods. Offering a total of 7 bedrooms and 4 bathrooms, this home is perfect for growing families, multi-generational living, or savvy investors looking for income potential. The backyard has been professionally landscaped, and the former in-ground pool has been removed, creating a spacious and low-maintenance outdoor living area. The main level features three generously sized bedrooms, a bright and spacious living and dining area, and a beautifully updated kitchen with modern cabinetry, sleek countertops, and quality finishes. Freshly painted throughout, the interior offers a warm, welcoming ambiance and plenty of natural light. The fully finished basement boasts Four additional bedrooms, two full bathrooms, and a separate side entrance, offering complete privacy and flexibility. Whether used as an in-law suite, rental unit, or additional living space, the basement is a valuable extension of the homes overall functionality and appeal. The Basement Can Be Easily Rented For $2,500 or More! Situated on a quiet street in the heart of Woburn, the home is just minutes from major highways (401, DVP), TTC transit, parks, nature trails, community centres, shopping plazas, and top-rated public and Catholic schools. This unbeatable location ensures easy access to everything a modern family needs, while still offering the peace and tranquility of a well-established residential Neighbourhood. Don't miss your chance to own a turn-key home in a thriving, high-demand community. Schedule your private viewing today! (id:26049)
Property Details
|
MLS® Number
|
E12190857 |
|
Property Type
|
Single Family |
|
Neigbourhood
|
Scarborough |
|
Community Name
|
Woburn |
|
Amenities Near By
|
Hospital, Park, Place Of Worship, Public Transit, Schools |
|
Parking Space Total
|
5 |
Building
|
Bathroom Total
|
4 |
|
Bedrooms Above Ground
|
3 |
|
Bedrooms Below Ground
|
4 |
|
Bedrooms Total
|
7 |
|
Appliances
|
Dishwasher, Dryer, Two Stoves, Washer, Window Coverings, Two Refrigerators |
|
Architectural Style
|
Bungalow |
|
Basement Development
|
Finished |
|
Basement Features
|
Separate Entrance |
|
Basement Type
|
N/a (finished) |
|
Construction Style Attachment
|
Detached |
|
Cooling Type
|
Central Air Conditioning |
|
Exterior Finish
|
Brick, Brick Facing |
|
Foundation Type
|
Concrete |
|
Half Bath Total
|
1 |
|
Heating Fuel
|
Natural Gas |
|
Heating Type
|
Forced Air |
|
Stories Total
|
1 |
|
Size Interior
|
1,100 - 1,500 Ft2 |
|
Type
|
House |
|
Utility Water
|
Municipal Water |
Parking
Land
|
Acreage
|
No |
|
Land Amenities
|
Hospital, Park, Place Of Worship, Public Transit, Schools |
|
Sewer
|
Sanitary Sewer |
|
Size Depth
|
125 Ft |
|
Size Frontage
|
43 Ft |
|
Size Irregular
|
43 X 125 Ft |
|
Size Total Text
|
43 X 125 Ft |
Rooms
| Level |
Type |
Length |
Width |
Dimensions |
|
Lower Level |
Bedroom |
|
|
Measurements not available |
|
Lower Level |
Bedroom |
|
|
Measurements not available |
|
Lower Level |
Kitchen |
|
|
Measurements not available |
|
Lower Level |
Bedroom 4 |
3.5 m |
3.25 m |
3.5 m x 3.25 m |
|
Lower Level |
Bedroom 5 |
3.5 m |
2.99 m |
3.5 m x 2.99 m |
|
Main Level |
Living Room |
6.1 m |
4.47 m |
6.1 m x 4.47 m |
|
Main Level |
Dining Room |
6.1 m |
4.47 m |
6.1 m x 4.47 m |
|
Main Level |
Kitchen |
5.38 m |
2.94 m |
5.38 m x 2.94 m |
|
Main Level |
Eating Area |
5.38 m |
2.94 m |
5.38 m x 2.94 m |
|
Main Level |
Primary Bedroom |
3.97 m |
3.25 m |
3.97 m x 3.25 m |
|
Main Level |
Bedroom 2 |
3.25 m |
3.05 m |
3.25 m x 3.05 m |
|
Main Level |
Bedroom 3 |
2.94 m |
2.89 m |
2.94 m x 2.89 m |
Utilities
|
Electricity
|
Available |
|
Sewer
|
Installed |


