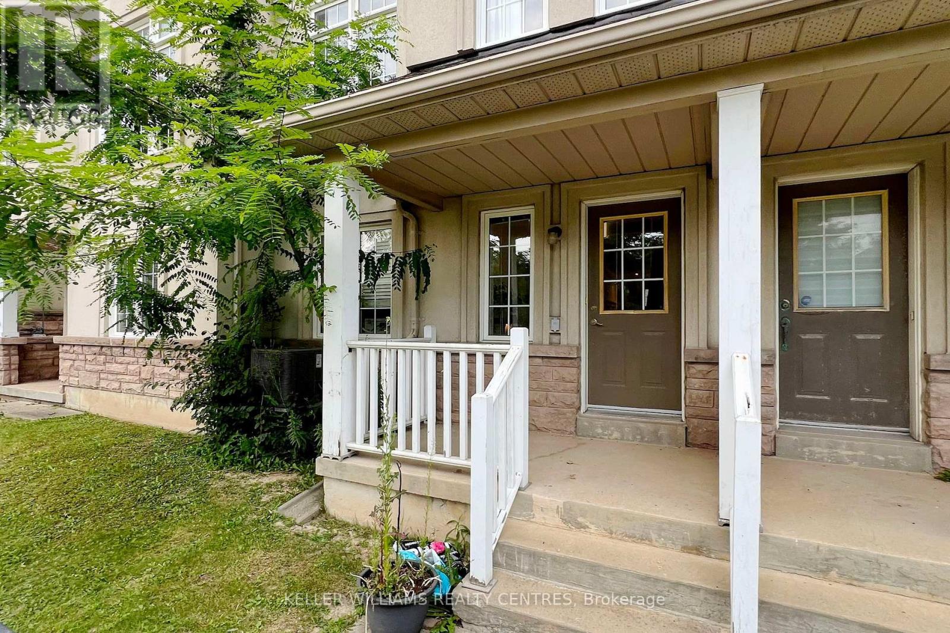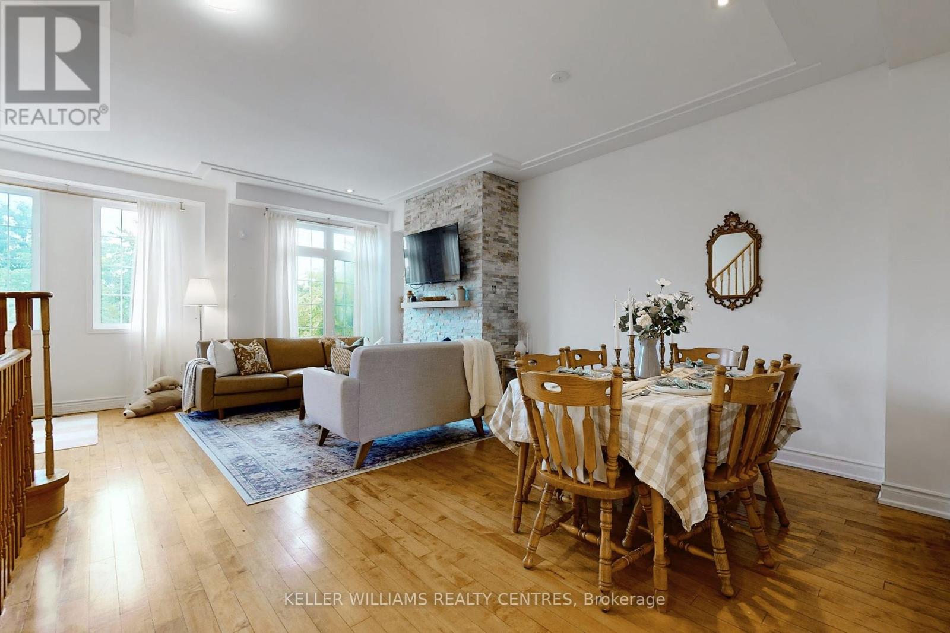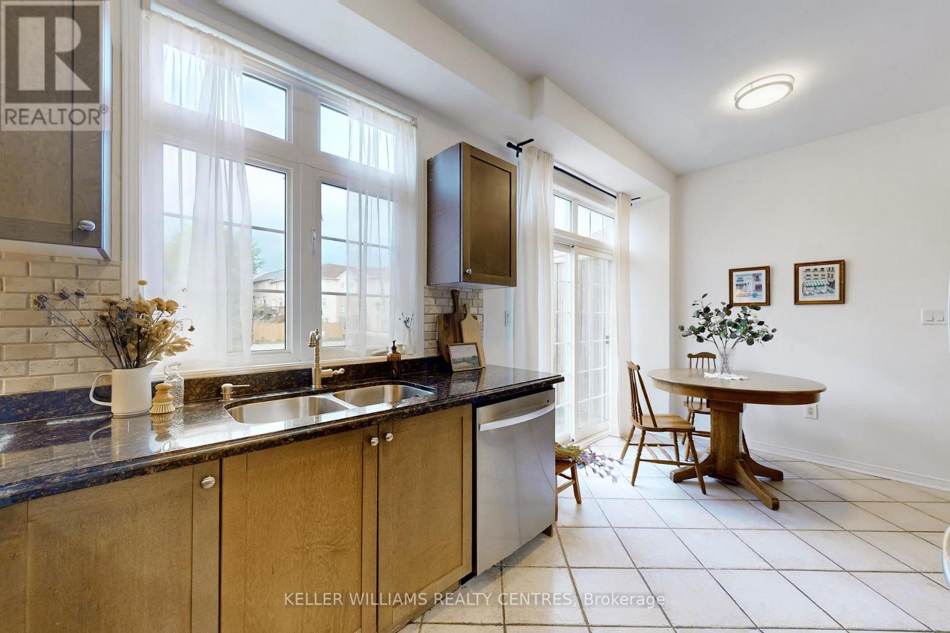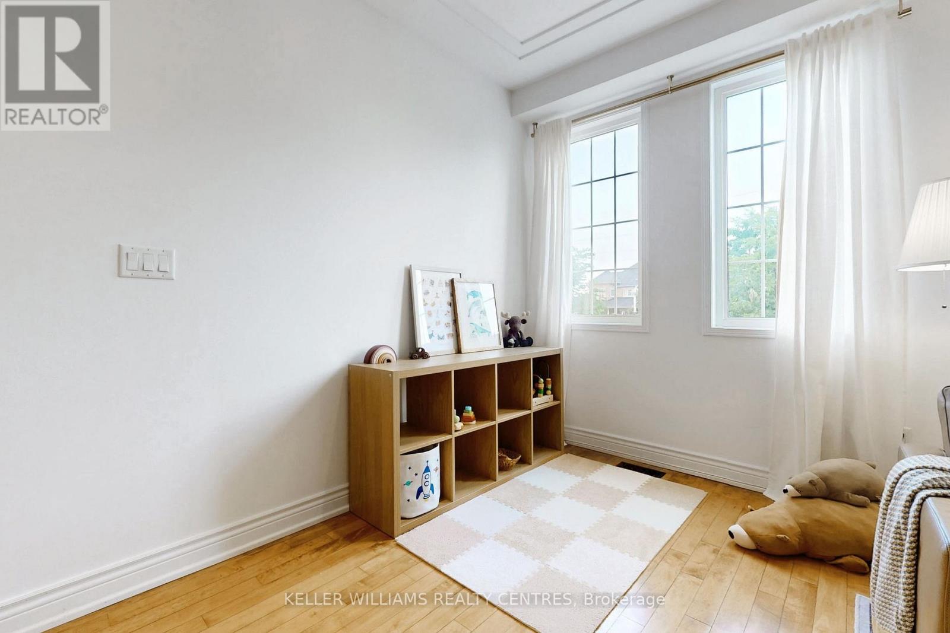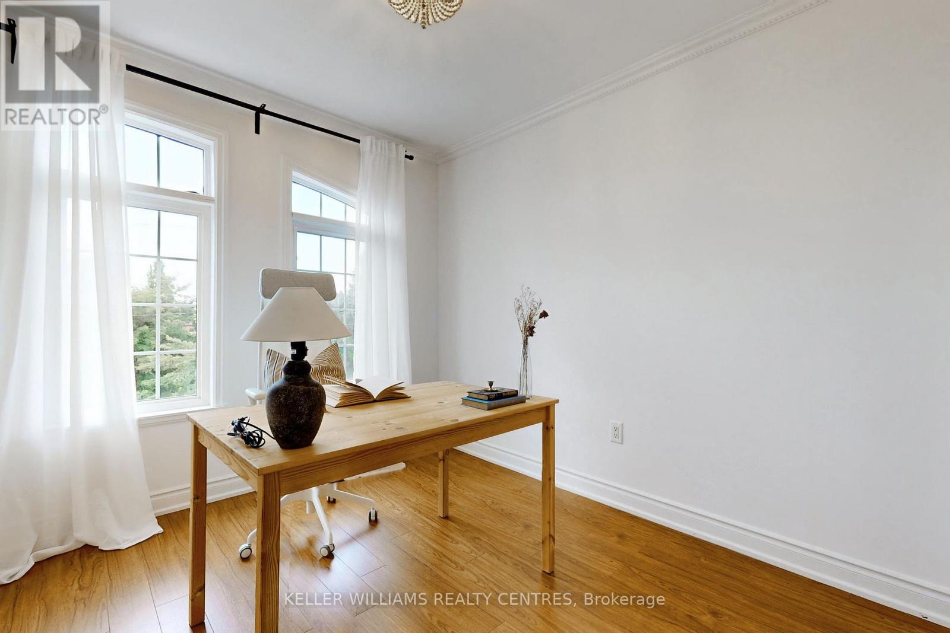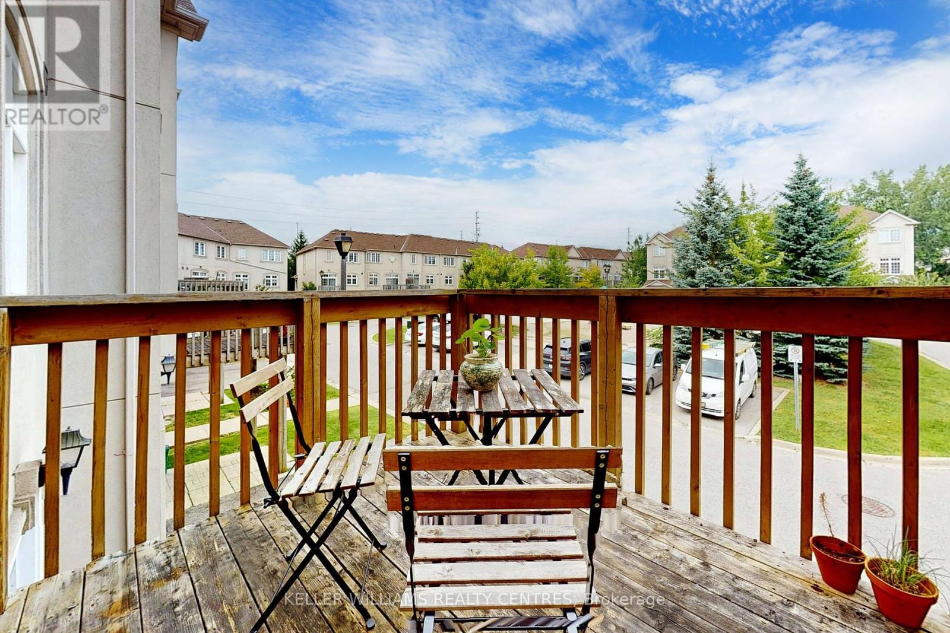10 - 10 Post Oak Drive Richmond Hill, Ontario L4E 4H8
$874,900Maintenance, Water, Parking, Insurance, Common Area Maintenance
$395 Monthly
Maintenance, Water, Parking, Insurance, Common Area Maintenance
$395 MonthlyA MUST SEE! Welcome To Your Dream Home In The Heart Of Jefferson, Richmond Hill! This Beautifully Laid-Out Townhome Is Within Walking Distance To Richmond Hill High School And Trillium Woods Public School. Featuring 9-Ft Ceilings On The Main Floor, A Cozy Gas Fireplace, And Large Windows That Fill The Space With Natural Light, This Home Is Both Inviting And Elegant. The Modern Kitchen Boasts Granite Countertops, A Marble Backsplash, Stainless Steel Appliances, And A Walk-Out Balcony Perfect For BBQs. Move-In Ready With Pot Lights Throughout, This Home Includes A Single Garage, Driveway, And Inside Access To The Garage. The Main Floor Laundry Room Adds Extra Convenience. Located Close ToParks, A Rec Centre, A Library, And Public Transportation, This Townhome Offers Everything You Need For Comfortable Living. Don't Miss Out On This Must-See Property! Newly Renovated Bathroom a year ago and a brand new main floor 3 piece bathroom. (id:26049)
Property Details
| MLS® Number | N12005927 |
| Property Type | Single Family |
| Community Name | Jefferson |
| Community Features | Pet Restrictions |
| Features | Balcony, Carpet Free |
| Parking Space Total | 2 |
Building
| Bathroom Total | 2 |
| Bedrooms Above Ground | 3 |
| Bedrooms Total | 3 |
| Amenities | Fireplace(s) |
| Appliances | Garage Door Opener Remote(s), Dryer, Washer, Window Coverings |
| Cooling Type | Central Air Conditioning |
| Exterior Finish | Stucco |
| Fireplace Present | Yes |
| Flooring Type | Tile, Hardwood, Laminate |
| Heating Fuel | Natural Gas |
| Heating Type | Forced Air |
| Stories Total | 3 |
| Size Interior | 1,000 - 1,199 Ft2 |
| Type | Row / Townhouse |
Parking
| Garage |
Land
| Acreage | No |
Rooms
| Level | Type | Length | Width | Dimensions |
|---|---|---|---|---|
| Second Level | Living Room | 6.4 m | 4.09 m | 6.4 m x 4.09 m |
| Second Level | Dining Room | 6.4 m | 4.09 m | 6.4 m x 4.09 m |
| Second Level | Kitchen | 2.74 m | 2.67 m | 2.74 m x 2.67 m |
| Second Level | Eating Area | 2.87 m | 2.44 m | 2.87 m x 2.44 m |
| Third Level | Primary Bedroom | 4.17 m | 2.95 m | 4.17 m x 2.95 m |
| Third Level | Bedroom 2 | 2.97 m | 2.49 m | 2.97 m x 2.49 m |
| Third Level | Bedroom 3 | 2.95 m | 2.44 m | 2.95 m x 2.44 m |
| Ground Level | Foyer | 2.77 m | 2.36 m | 2.77 m x 2.36 m |




