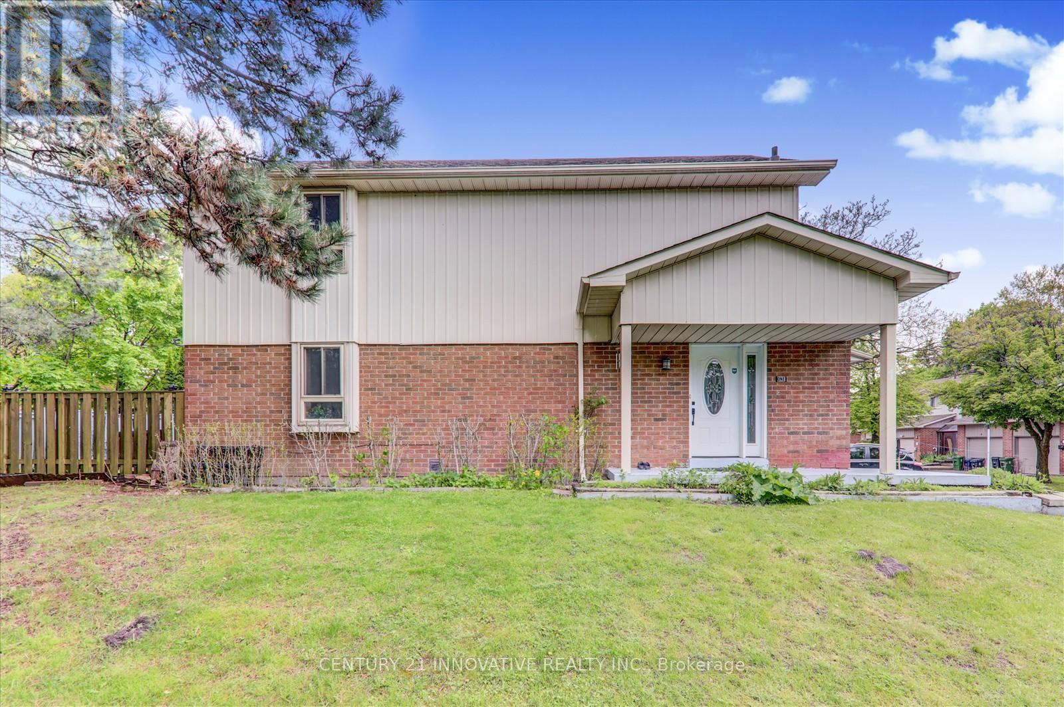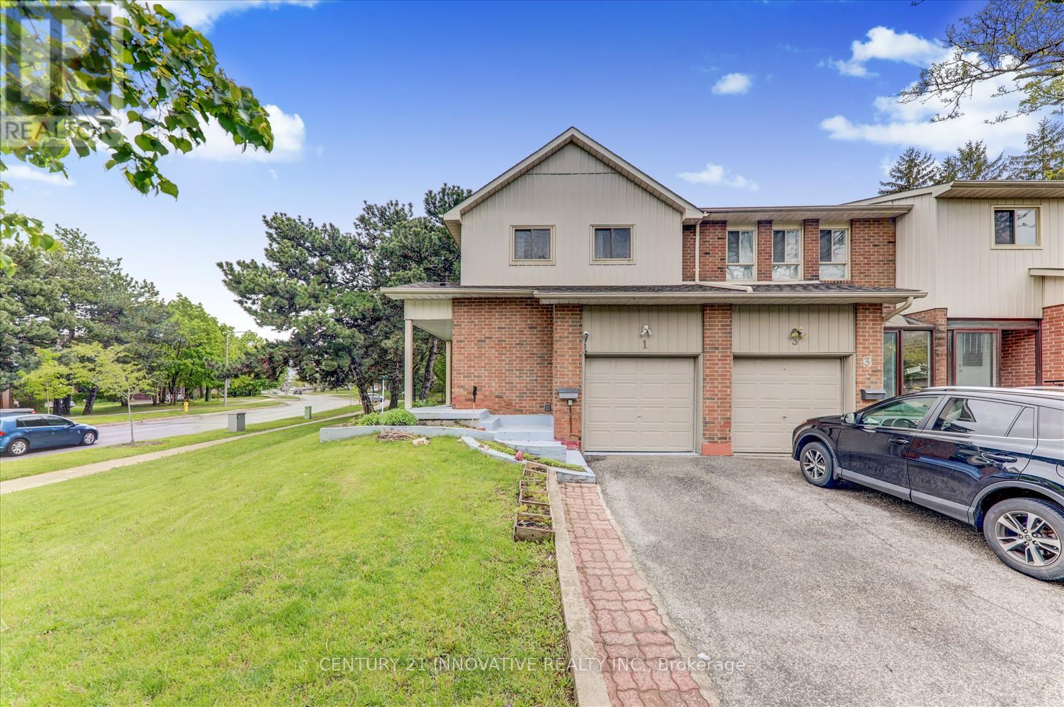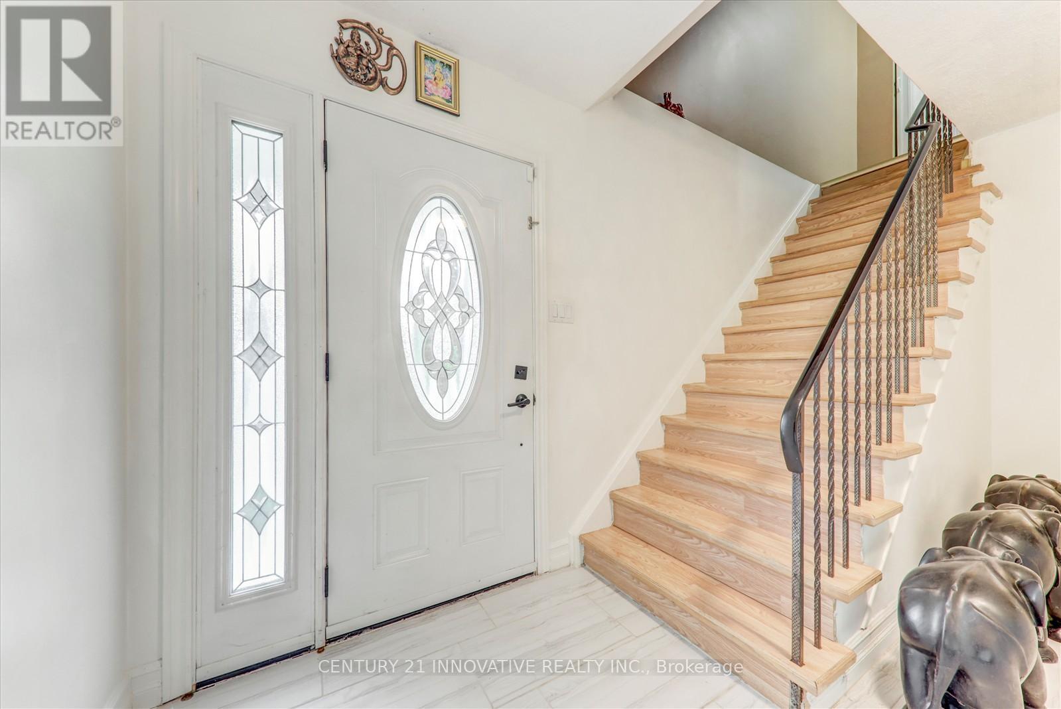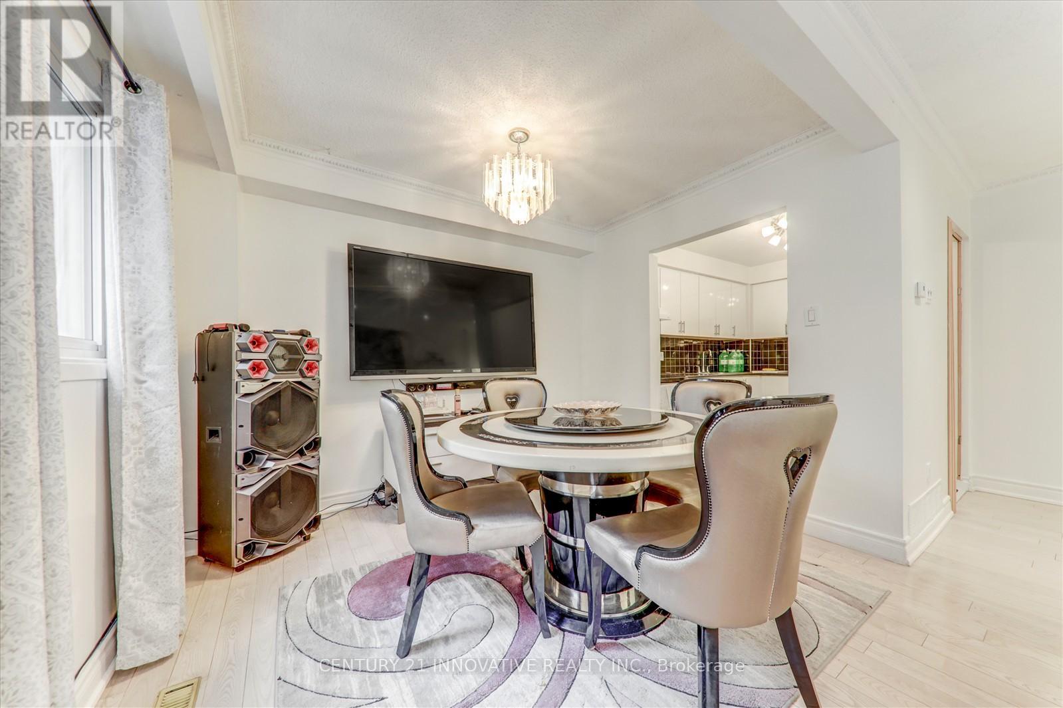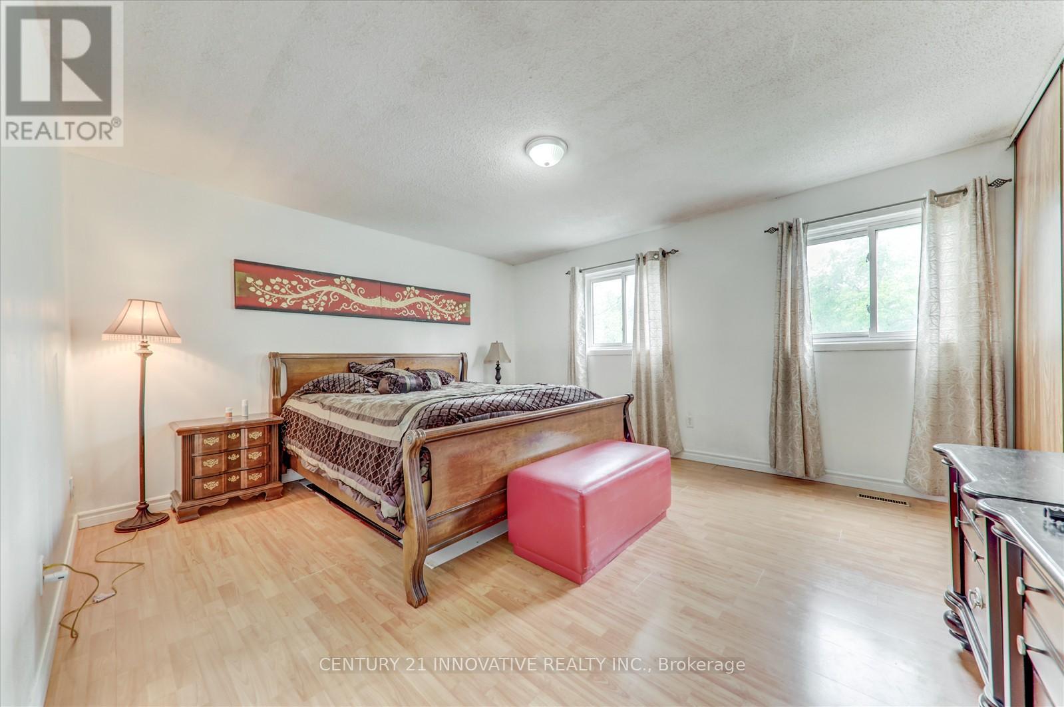1 - 34 Dundalk Drive Toronto, Ontario M1P 4W3
4 Bedroom
3 Bathroom
1,000 - 1,199 ft2
Central Air Conditioning
Forced Air
Landscaped
$829,000Maintenance, Common Area Maintenance, Insurance, Water, Parking
$572.06 Monthly
Maintenance, Common Area Maintenance, Insurance, Water, Parking
$572.06 MonthlyPrime Location! Semi-type/End Unit, Stunning 3 Bedrooms with 2+1 Bathrooms, 3 Parking Spaces:Renovated Townhouse, Finished Basement: In-Law suite with Kitchen, nestled in a highlysought-after Family-Friendly Dorset Park Neighbourhood. Open-view backyard perfect for summerBBQs! Conveniently located near Kennedy Commons shopping complex, Hospitals, Schools, and twominutes away from Highway 401 and a direct bus ride to the subway. This Home Is Move-In Readyand Designed For Convenience And Style. Offers to be reviewed Wednesday, June 11th, 2025 @ 7pm.Seller Reserves the Right to Review and Accept Pre-Emptive Offers. (id:26049)
Property Details
| MLS® Number | E12176601 |
| Property Type | Single Family |
| Neigbourhood | Scarborough |
| Community Name | Dorset Park |
| Amenities Near By | Hospital, Park, Place Of Worship, Public Transit |
| Community Features | Pet Restrictions |
| Features | Paved Yard, In-law Suite |
| Parking Space Total | 3 |
| Structure | Patio(s) |
| View Type | View |
Building
| Bathroom Total | 3 |
| Bedrooms Above Ground | 3 |
| Bedrooms Below Ground | 1 |
| Bedrooms Total | 4 |
| Age | 31 To 50 Years |
| Appliances | Water Heater, Dryer, Stove, Washer, Window Coverings, Refrigerator |
| Basement Features | Apartment In Basement |
| Basement Type | N/a |
| Cooling Type | Central Air Conditioning |
| Exterior Finish | Aluminum Siding, Brick |
| Fire Protection | Alarm System, Security System, Monitored Alarm |
| Flooring Type | Vinyl, Ceramic |
| Half Bath Total | 1 |
| Heating Fuel | Natural Gas |
| Heating Type | Forced Air |
| Stories Total | 2 |
| Size Interior | 1,000 - 1,199 Ft2 |
| Type | Row / Townhouse |
Parking
| Garage |
Land
| Acreage | No |
| Fence Type | Fenced Yard |
| Land Amenities | Hospital, Park, Place Of Worship, Public Transit |
| Landscape Features | Landscaped |
Rooms
| Level | Type | Length | Width | Dimensions |
|---|---|---|---|---|
| Second Level | Primary Bedroom | 5.4 m | 4.08 m | 5.4 m x 4.08 m |
| Second Level | Bedroom 2 | 4.8 m | 3 m | 4.8 m x 3 m |
| Second Level | Bedroom 3 | 3.29 m | 2.59 m | 3.29 m x 2.59 m |
| Second Level | Bedroom 4 | 3.14 m | 2.89 m | 3.14 m x 2.89 m |
| Basement | Kitchen | 6.12 m | 2.89 m | 6.12 m x 2.89 m |
| Main Level | Living Room | 5.63 m | 5.18 m | 5.63 m x 5.18 m |
| Main Level | Kitchen | 3.08 m | 2.43 m | 3.08 m x 2.43 m |

