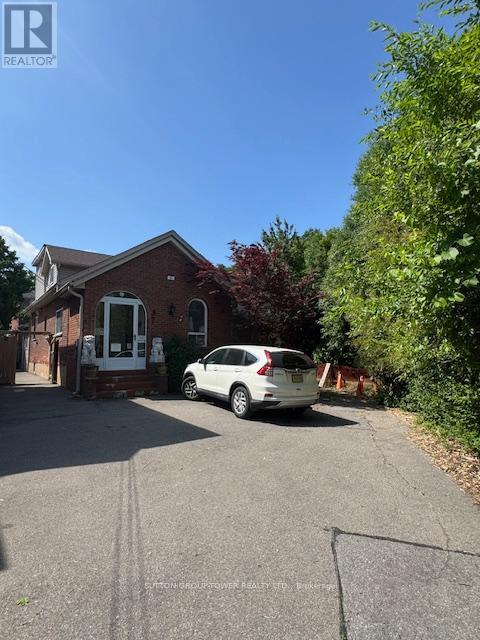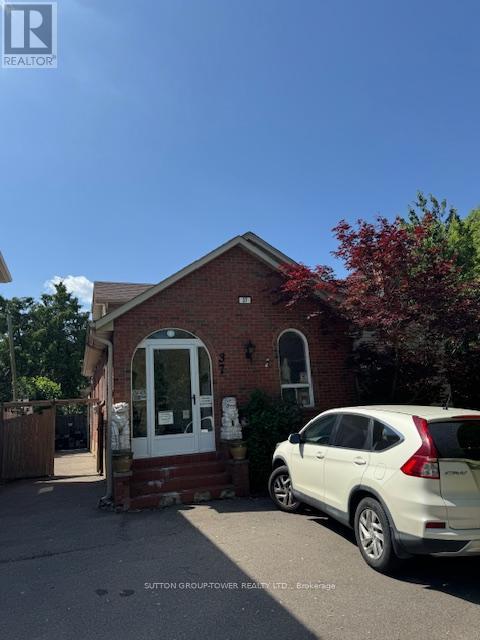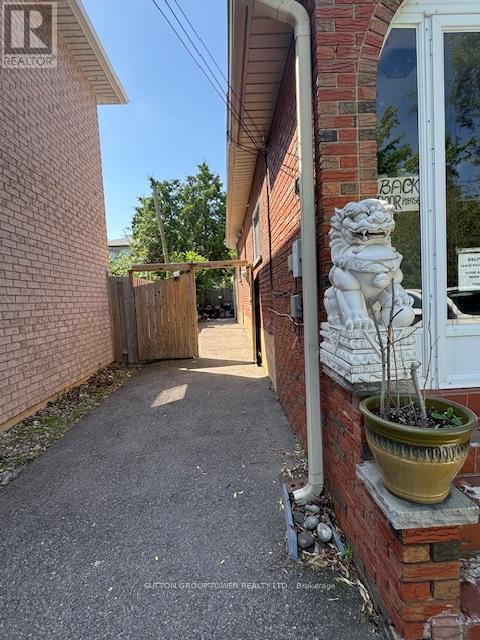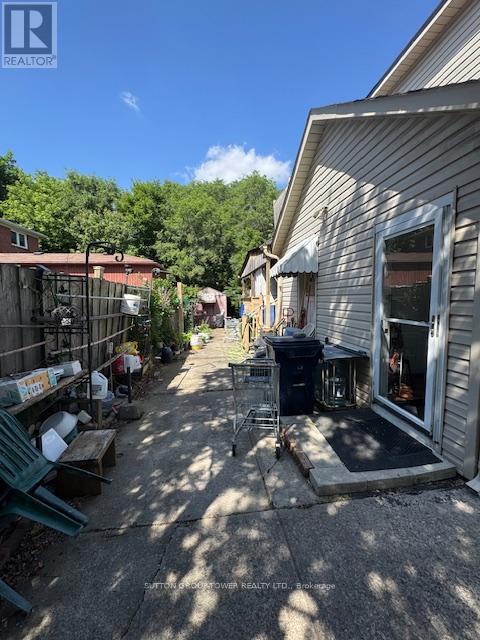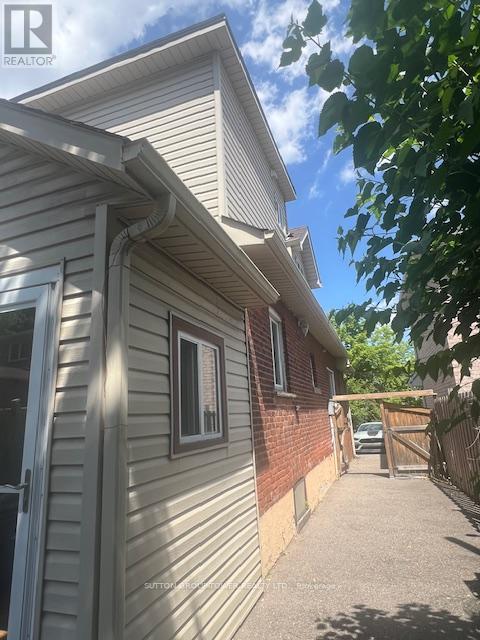3 Bedroom
4 Bathroom
1,500 - 2,000 ft2
Fireplace
Wall Unit
Baseboard Heaters
$1,190,000
Country Side Living, Private Fenced Side Yard Backs On To Ravine. Lots Of Potential For Various Residential Uses. Minutes To Hiway 401 And Shopping Plaza Within Walking Distance. (id:26049)
Property Details
|
MLS® Number
|
W12247350 |
|
Property Type
|
Single Family |
|
Neigbourhood
|
Pelmo Park-Humberlea |
|
Community Name
|
Humberlea-Pelmo Park W4 |
|
Amenities Near By
|
Public Transit |
|
Features
|
Cul-de-sac, Irregular Lot Size, Ravine |
|
Parking Space Total
|
4 |
Building
|
Bathroom Total
|
4 |
|
Bedrooms Above Ground
|
3 |
|
Bedrooms Total
|
3 |
|
Appliances
|
Water Heater |
|
Basement Development
|
Finished |
|
Basement Type
|
N/a (finished) |
|
Construction Style Attachment
|
Detached |
|
Cooling Type
|
Wall Unit |
|
Exterior Finish
|
Aluminum Siding, Brick |
|
Fireplace Present
|
Yes |
|
Flooring Type
|
Hardwood, Ceramic, Laminate |
|
Foundation Type
|
Unknown |
|
Half Bath Total
|
2 |
|
Heating Fuel
|
Electric |
|
Heating Type
|
Baseboard Heaters |
|
Stories Total
|
2 |
|
Size Interior
|
1,500 - 2,000 Ft2 |
|
Type
|
House |
|
Utility Water
|
Municipal Water |
Parking
Land
|
Acreage
|
No |
|
Fence Type
|
Fenced Yard |
|
Land Amenities
|
Public Transit |
|
Sewer
|
Sanitary Sewer |
|
Size Depth
|
84 Ft ,2 In |
|
Size Frontage
|
76 Ft ,3 In |
|
Size Irregular
|
76.3 X 84.2 Ft |
|
Size Total Text
|
76.3 X 84.2 Ft |
Rooms
| Level |
Type |
Length |
Width |
Dimensions |
|
Second Level |
Bedroom |
2.39 m |
4.82 m |
2.39 m x 4.82 m |
|
Second Level |
Bedroom |
1.96 m |
2.93 m |
1.96 m x 2.93 m |
|
Basement |
Recreational, Games Room |
1.9 m |
6.19 m |
1.9 m x 6.19 m |
|
Main Level |
Living Room |
2.3 m |
5.25 m |
2.3 m x 5.25 m |
|
Main Level |
Dining Room |
2.3 m |
3.25 m |
2.3 m x 3.25 m |
|
Main Level |
Kitchen |
2.3 m |
6.53 m |
2.3 m x 6.53 m |
|
Main Level |
Sunroom |
2.48 m |
5.57 m |
2.48 m x 5.57 m |
|
Main Level |
Bedroom |
2.3 m |
3.15 m |
2.3 m x 3.15 m |

