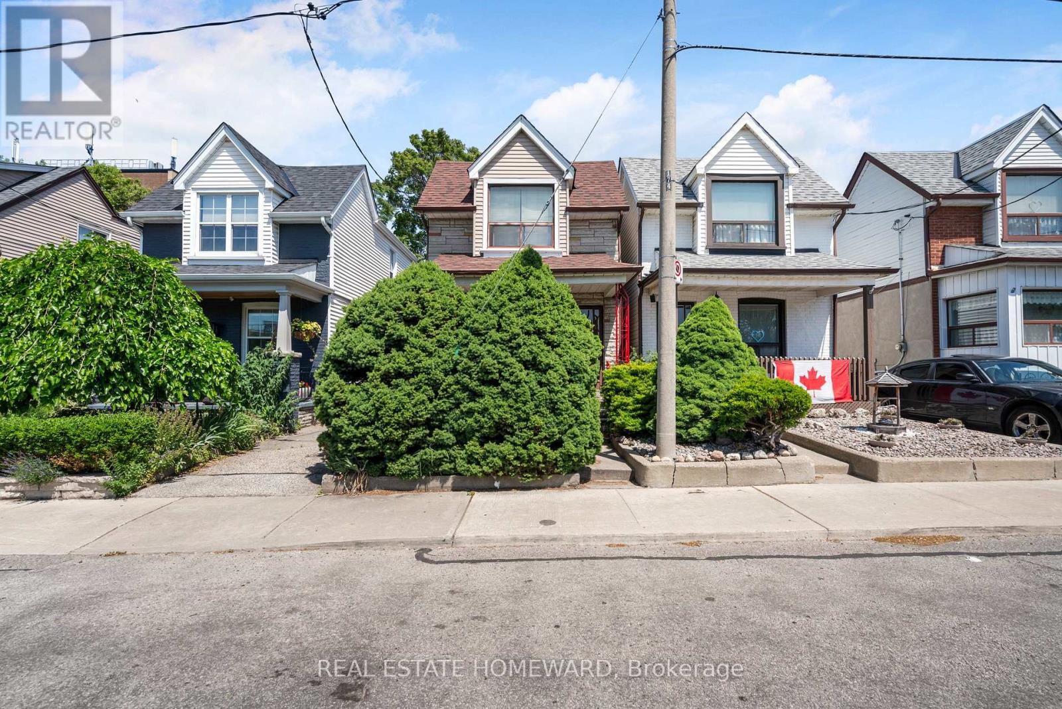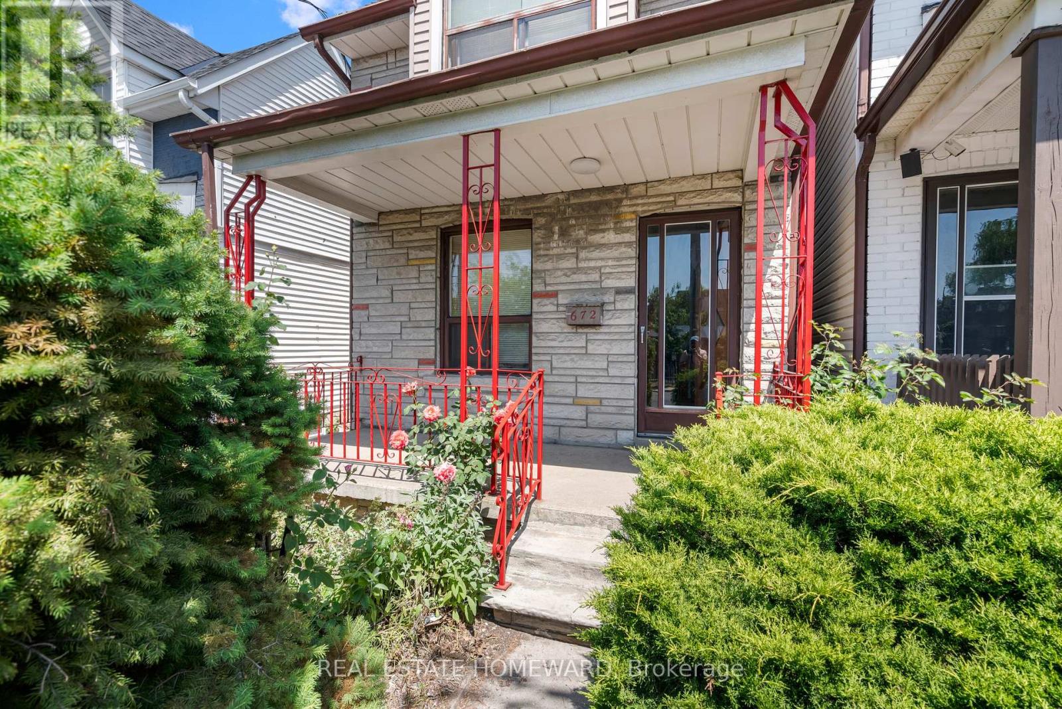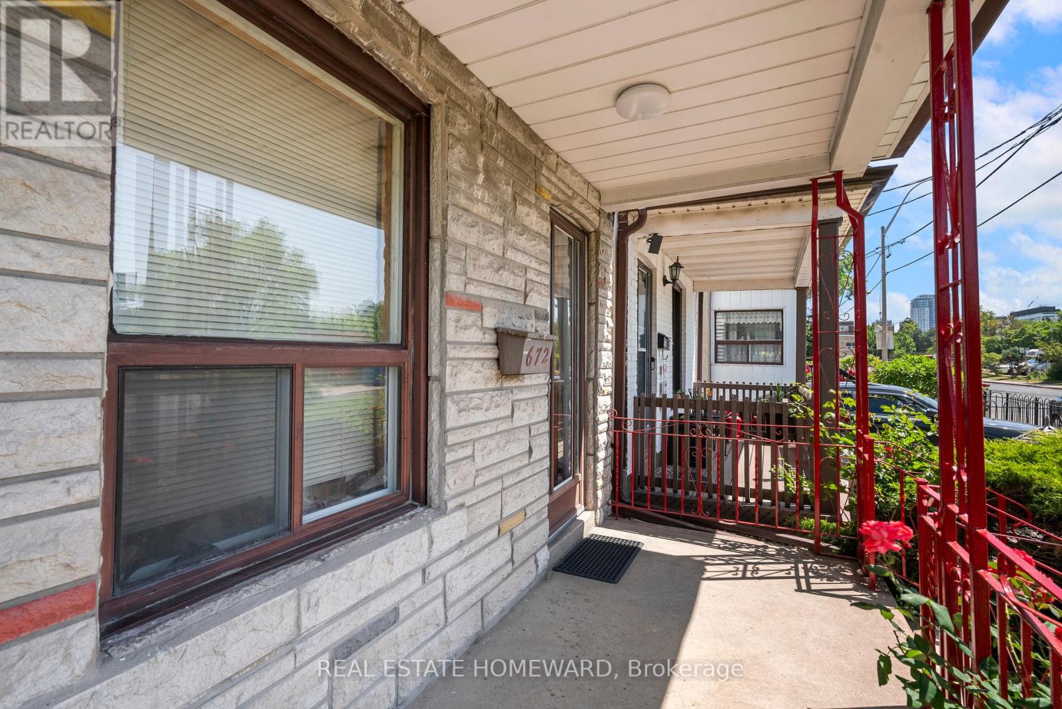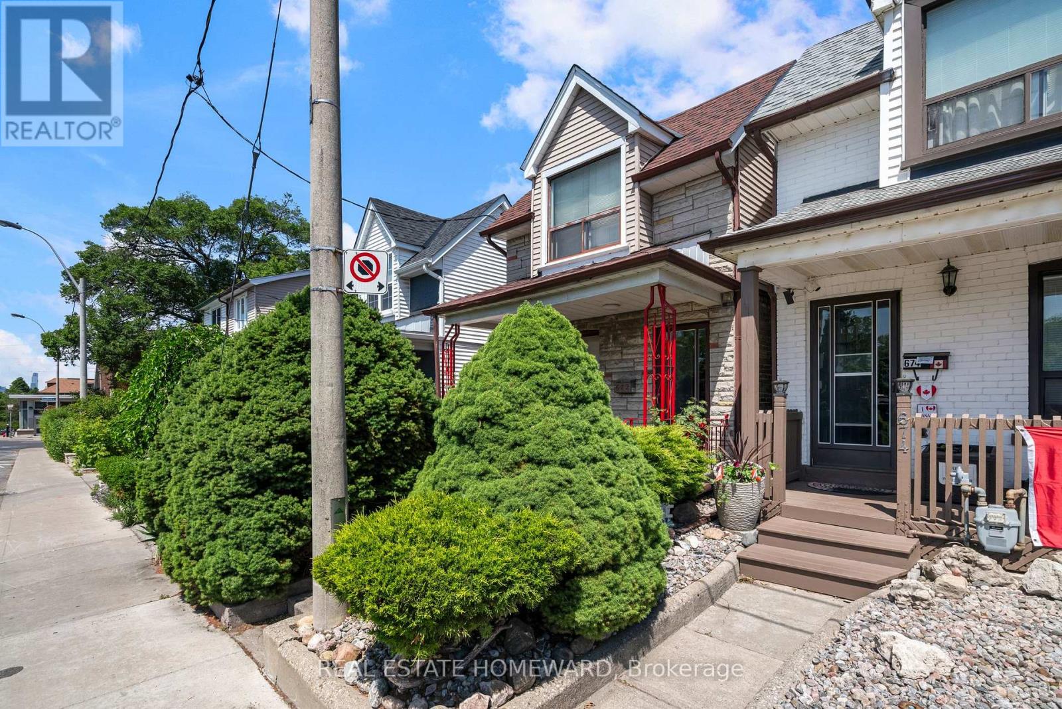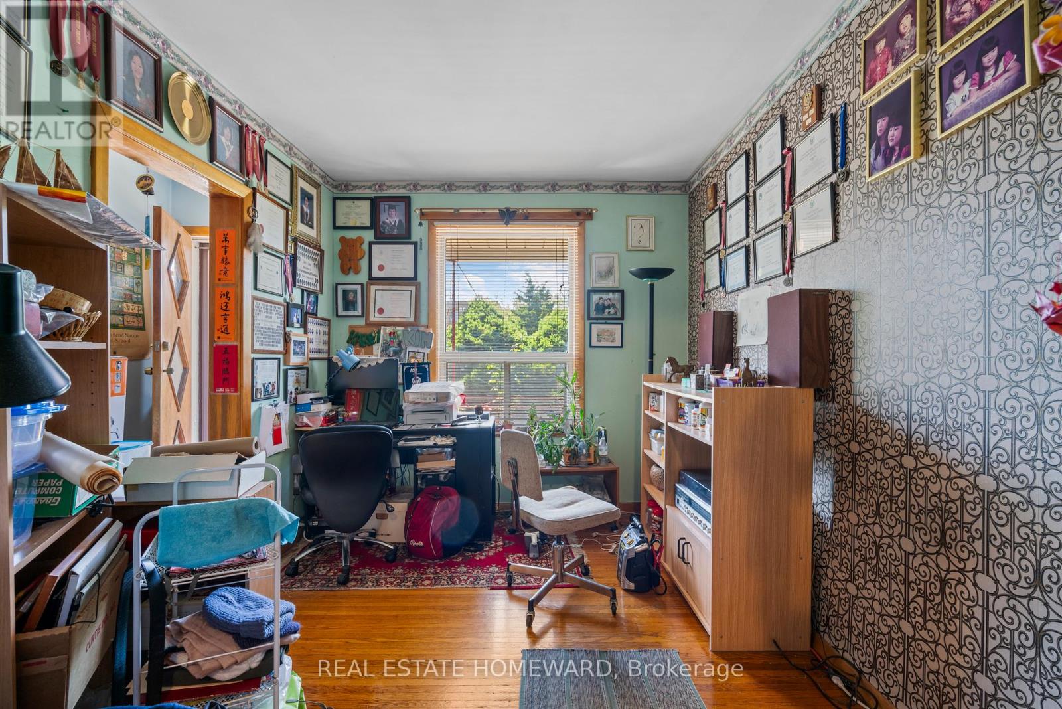3 Bedroom
3 Bathroom
1,500 - 2,000 ft2
Forced Air
$849,900
A prime opportunity for buyers/renovators/investors to see the potential and make this fully detached 3 bedroom 3 bath home their own. Includes detached garage and rare 2 car parking on a 20 x 100 foot lot. Great location, steps to Woodbine station, close to parks, the beach, schools, grocery stores, shops, restaurants and everything the Danforth has to offer. This house has had the same owners for over 40 years! The hot water tank is owned. Your vision awaits! Some pictures are virtually staged. (id:26049)
Property Details
|
MLS® Number
|
E12241434 |
|
Property Type
|
Single Family |
|
Neigbourhood
|
East York |
|
Community Name
|
Woodbine-Lumsden |
|
Parking Space Total
|
2 |
Building
|
Bathroom Total
|
3 |
|
Bedrooms Above Ground
|
3 |
|
Bedrooms Total
|
3 |
|
Appliances
|
Dryer, Stove, Washer, Window Coverings, Refrigerator |
|
Basement Development
|
Partially Finished |
|
Basement Type
|
N/a (partially Finished) |
|
Construction Style Attachment
|
Detached |
|
Exterior Finish
|
Stone, Aluminum Siding |
|
Foundation Type
|
Concrete |
|
Heating Fuel
|
Natural Gas |
|
Heating Type
|
Forced Air |
|
Stories Total
|
2 |
|
Size Interior
|
1,500 - 2,000 Ft2 |
|
Type
|
House |
|
Utility Water
|
Municipal Water |
Parking
Land
|
Acreage
|
No |
|
Sewer
|
Sanitary Sewer |
|
Size Depth
|
100 Ft |
|
Size Frontage
|
20 Ft |
|
Size Irregular
|
20 X 100 Ft |
|
Size Total Text
|
20 X 100 Ft |
Rooms
| Level |
Type |
Length |
Width |
Dimensions |
|
Second Level |
Primary Bedroom |
4.22 m |
3.68 m |
4.22 m x 3.68 m |
|
Second Level |
Bedroom 2 |
3.53 m |
3.29 m |
3.53 m x 3.29 m |
|
Second Level |
Bedroom 3 |
2.7 m |
2.38 m |
2.7 m x 2.38 m |
|
Flat |
Living Room |
3.84 m |
3.11 m |
3.84 m x 3.11 m |
|
Flat |
Dining Room |
3.25 m |
3.11 m |
3.25 m x 3.11 m |
|
Flat |
Kitchen |
3.49 m |
3.23 m |
3.49 m x 3.23 m |
|
Flat |
Other |
4.7 m |
3 m |
4.7 m x 3 m |

