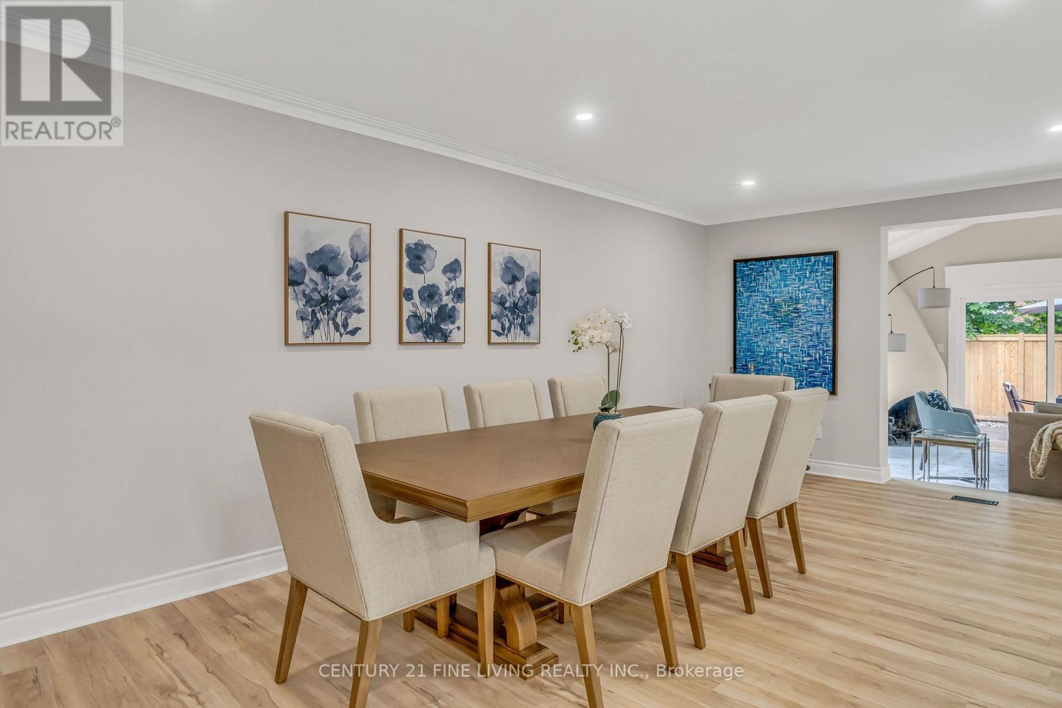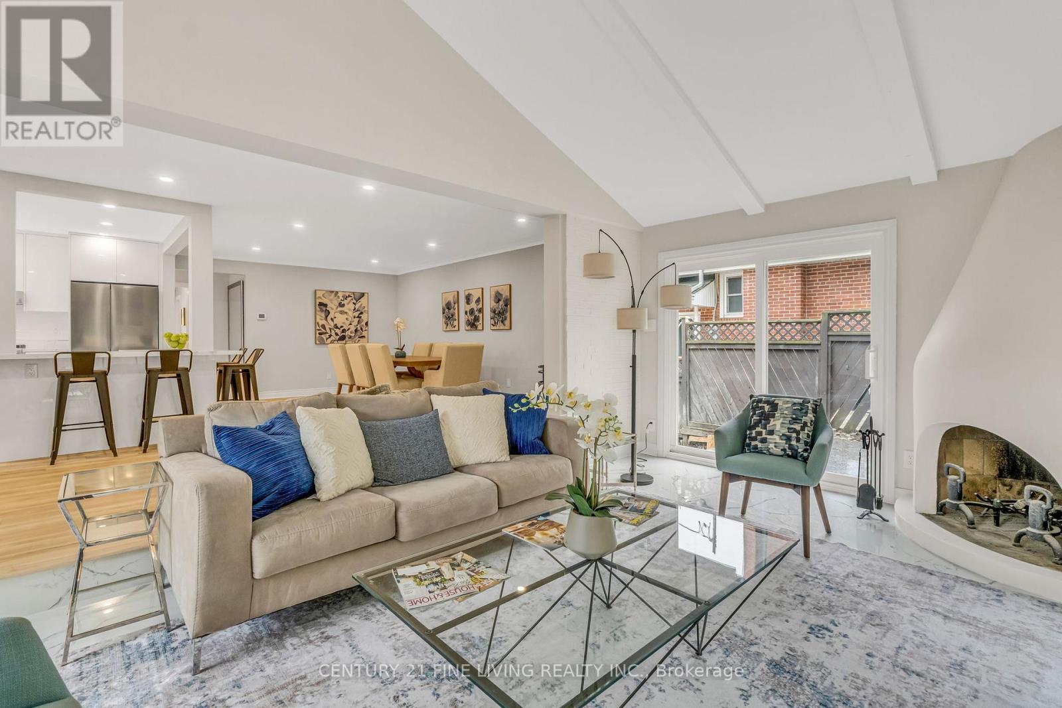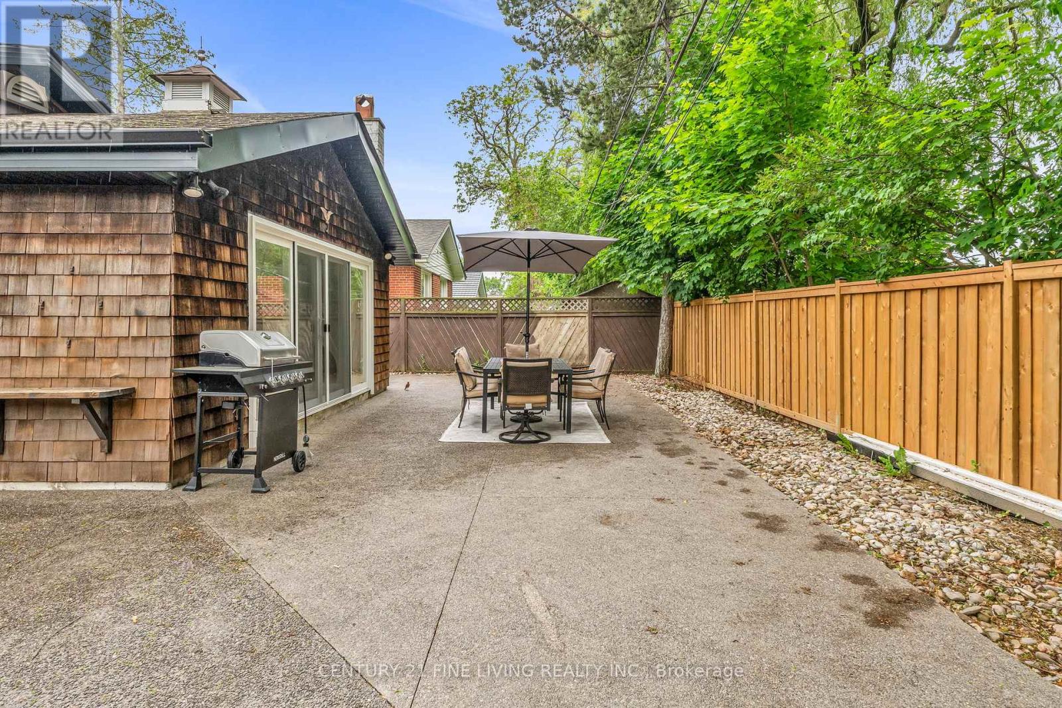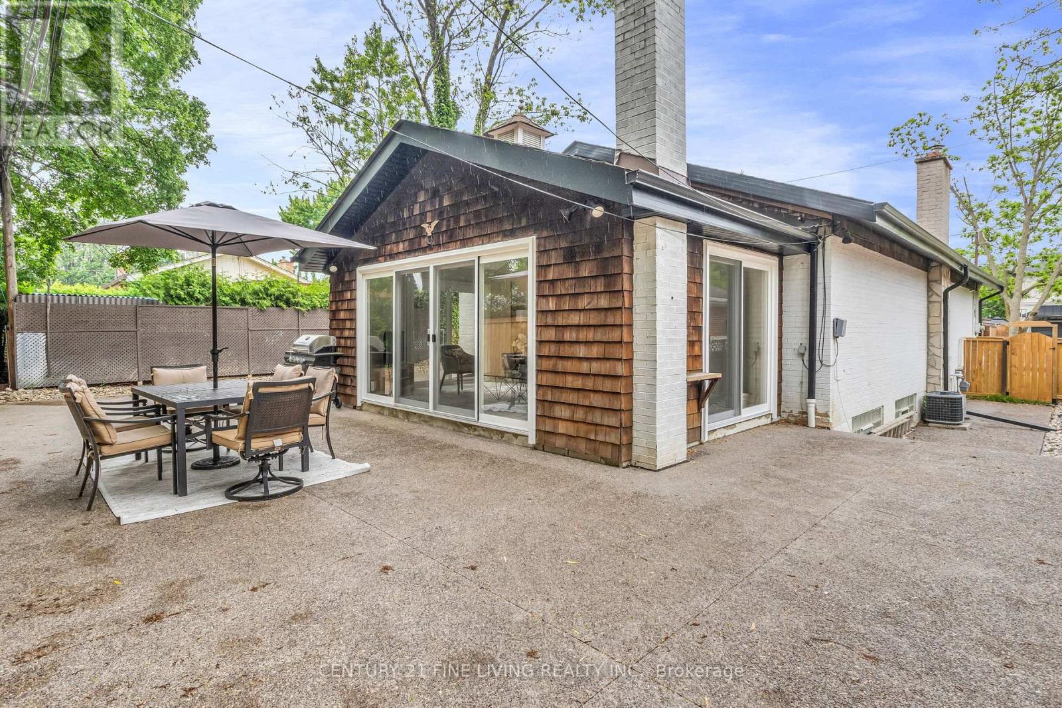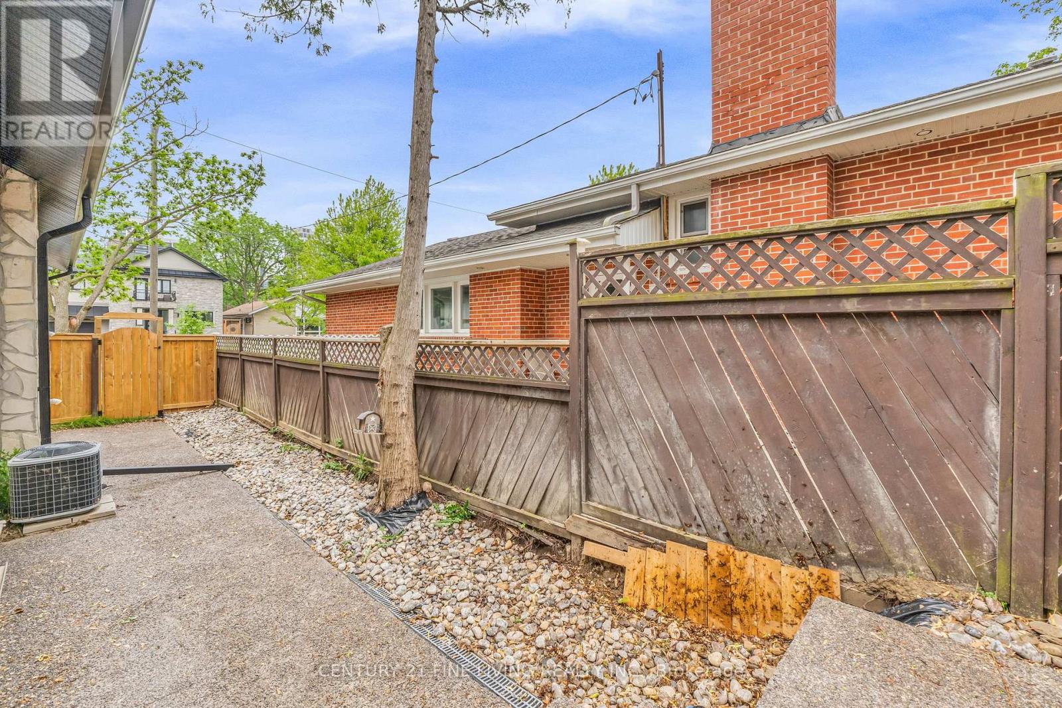4 Bedroom
2 Bathroom
1,100 - 1,500 ft2
Bungalow
Fireplace
Central Air Conditioning
Forced Air
$1,299,900
Your Dream Home Awaits! Step into this stunning renovated fully detached home, where curb appeal meets exceptional living. Sunlit & Inviting: Bask in the warm glow of natural light pouring through a grand living room surrounded by floor to ceiling windows with two walkouts to low maintenance backyard . Spacious and cozy yet sophisticated ambiance in your main living space. Elegant touches throughout. Classic wood-burning fireplace adds timeless character and charm. Three spacious bedrooms and two full baths. Host summer BBQs, unwind in your private fenced yard, and craft the garden of your dreams.Convenience Meets Location: Ample storage, generous parking, and effortless access to shopping, transit, highways, parks, and more. Bonus! A fully finished basement with a separate side entrance, ideal for a HUGE in-law suite or extra income potential! This home truly has it ALL. Don't miss out schedule your showing today and make this your next dream home! (id:26049)
Property Details
|
MLS® Number
|
W12205766 |
|
Property Type
|
Single Family |
|
Neigbourhood
|
Etobicoke West Mall |
|
Community Name
|
Etobicoke West Mall |
|
Features
|
In-law Suite |
|
Parking Space Total
|
4 |
Building
|
Bathroom Total
|
2 |
|
Bedrooms Above Ground
|
3 |
|
Bedrooms Below Ground
|
1 |
|
Bedrooms Total
|
4 |
|
Appliances
|
Dishwasher, Dryer, Garage Door Opener, Stove, Washer, Refrigerator |
|
Architectural Style
|
Bungalow |
|
Basement Development
|
Finished |
|
Basement Type
|
Full (finished) |
|
Construction Style Attachment
|
Detached |
|
Cooling Type
|
Central Air Conditioning |
|
Exterior Finish
|
Brick, Stucco |
|
Fireplace Present
|
Yes |
|
Fireplace Total
|
2 |
|
Flooring Type
|
Laminate, Ceramic |
|
Foundation Type
|
Block |
|
Heating Fuel
|
Natural Gas |
|
Heating Type
|
Forced Air |
|
Stories Total
|
1 |
|
Size Interior
|
1,100 - 1,500 Ft2 |
|
Type
|
House |
|
Utility Water
|
Municipal Water |
Parking
Land
|
Acreage
|
No |
|
Sewer
|
Sanitary Sewer |
|
Size Depth
|
110 Ft |
|
Size Frontage
|
53 Ft ,1 In |
|
Size Irregular
|
53.1 X 110 Ft |
|
Size Total Text
|
53.1 X 110 Ft |
Rooms
| Level |
Type |
Length |
Width |
Dimensions |
|
Lower Level |
Living Room |
7.7 m |
6.3 m |
7.7 m x 6.3 m |
|
Lower Level |
Dining Room |
7.7 m |
6.3 m |
7.7 m x 6.3 m |
|
Lower Level |
Bedroom |
4.22 m |
3.33 m |
4.22 m x 3.33 m |
|
Lower Level |
Laundry Room |
4.52 m |
3.81 m |
4.52 m x 3.81 m |
|
Lower Level |
Bathroom |
2.97 m |
1.7 m |
2.97 m x 1.7 m |
|
Lower Level |
Kitchen |
7.7 m |
6.3 m |
7.7 m x 6.3 m |
|
Main Level |
Living Room |
5.89 m |
3.56 m |
5.89 m x 3.56 m |
|
Main Level |
Dining Room |
6.35 m |
3.71 m |
6.35 m x 3.71 m |
|
Main Level |
Kitchen |
4.29 m |
3.3 m |
4.29 m x 3.3 m |
|
Main Level |
Family Room |
6.35 m |
3.71 m |
6.35 m x 3.71 m |
|
Main Level |
Primary Bedroom |
4.39 m |
3.15 m |
4.39 m x 3.15 m |
|
Main Level |
Bedroom 2 |
3.28 m |
2.67 m |
3.28 m x 2.67 m |
|
Main Level |
Bedroom 3 |
2.97 m |
2.95 m |
2.97 m x 2.95 m |
|
Main Level |
Bathroom |
2.72 m |
1.52 m |
2.72 m x 1.52 m |











