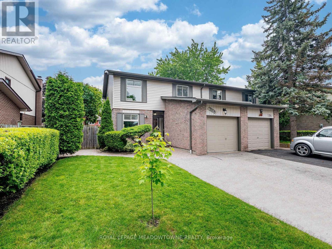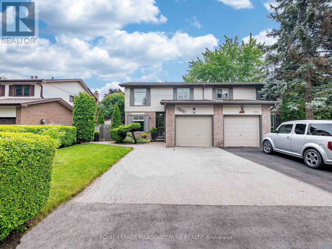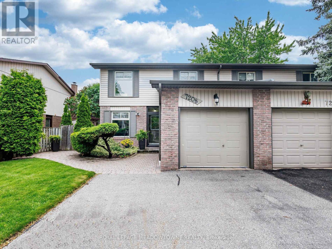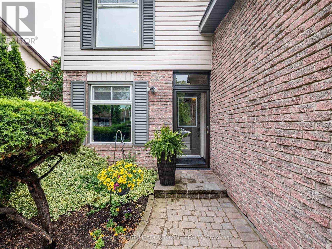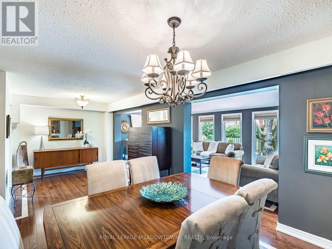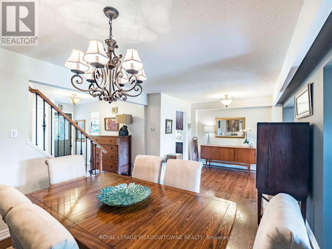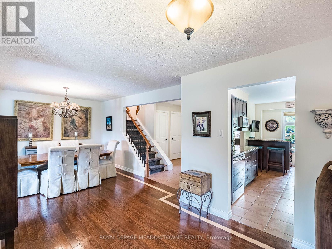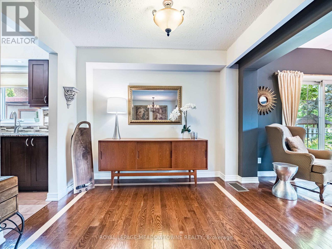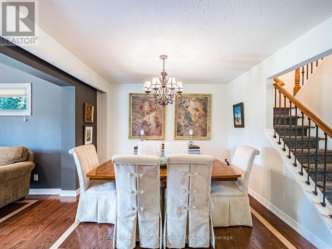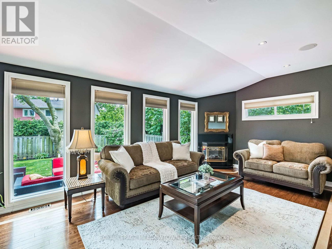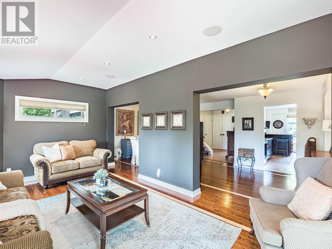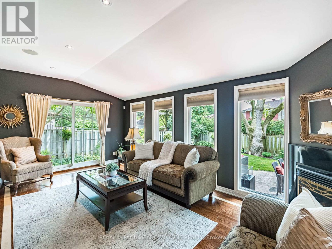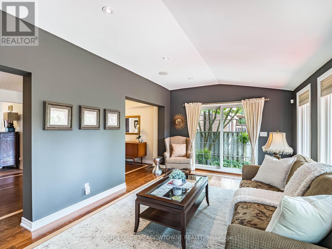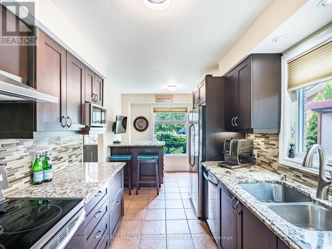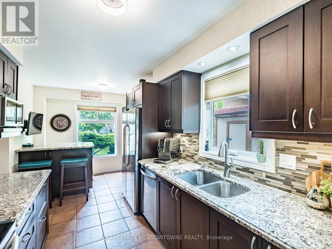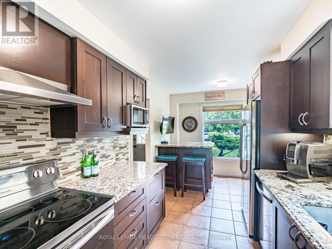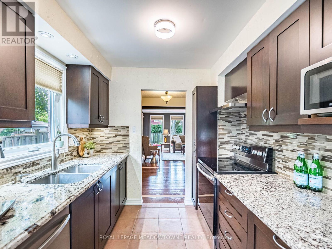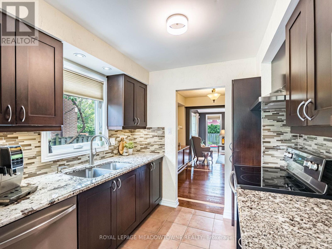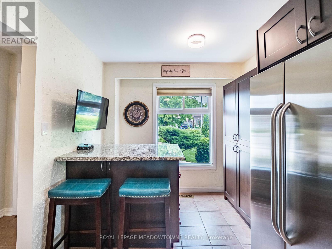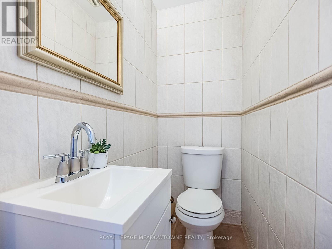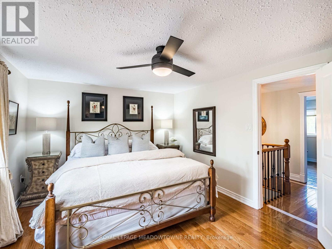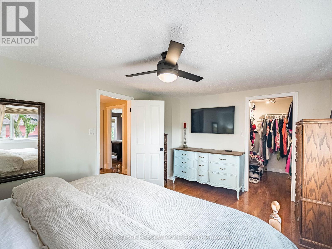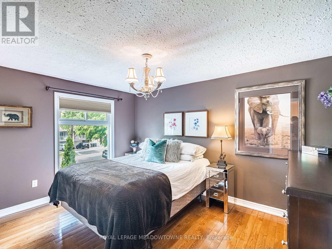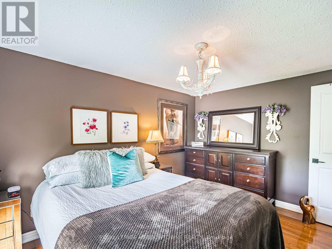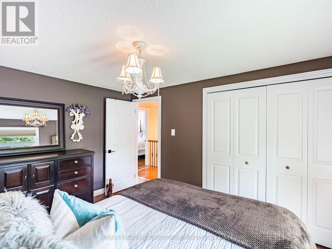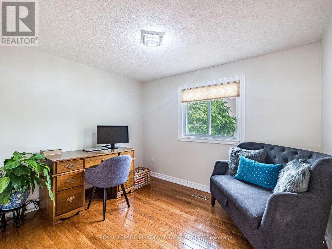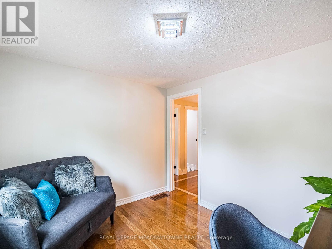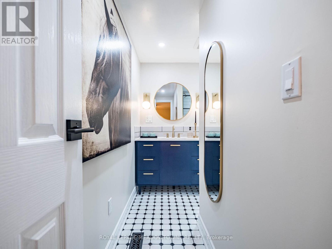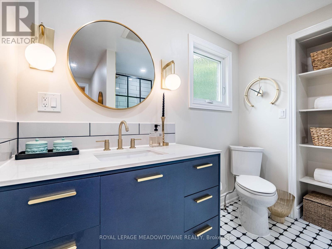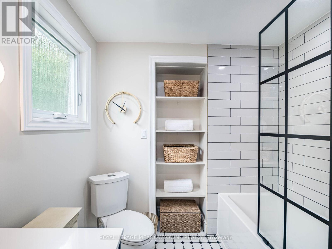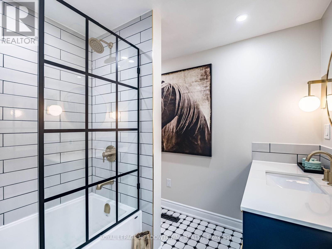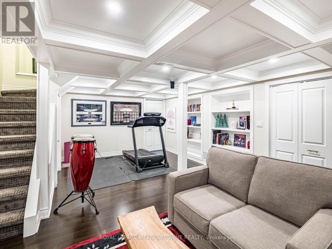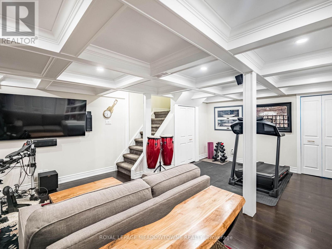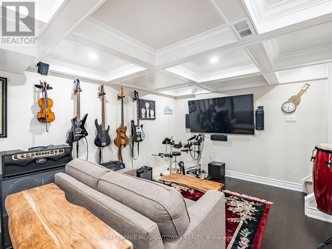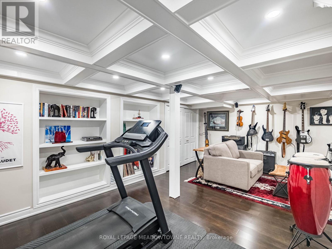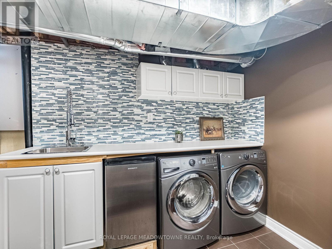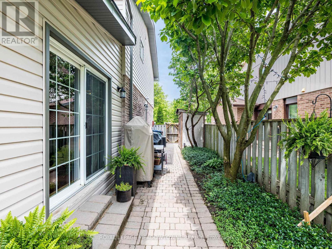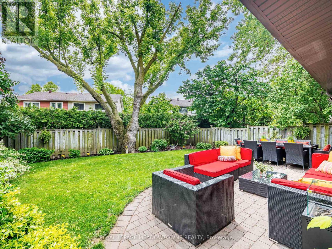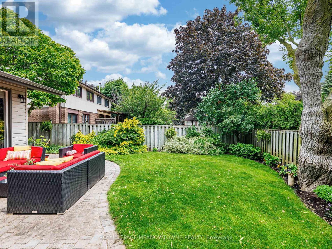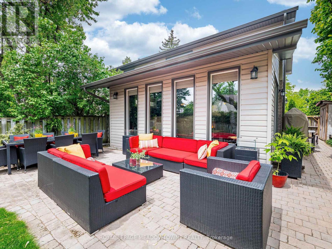3 Bedroom
2 Bathroom
1,500 - 2,000 ft2
Fireplace
Central Air Conditioning
Forced Air
$1,025,000
Fall in love with this beautiful semi detached 3 bedroom 2 bath home in this sought after Meadowvale neighbourhood! Located on a family friendly crescent this meticulously kept home offers a seamless blend of tranquility and convenience. Lush landscaping offers privacy and an interlocking pathway beckons you in through the portico entrance with access into garage; hardwood floors throughout including stairs and upper floors; spacious living and dining areas designed for entertaining; bonus family room addition with gas fireplace, pot lights, and wired in speakers and walkout to cobblestone patio and serenely landscaped oasis; customized kitchen with granite counters, stainless steel appliances, island seating with built in cupboards and wine bar; generous sized primary bedroom with walk in closet; fully renovated bathrooms with modern functional design and timeless beauty; finished basement with coffered ceilings, pot lights, sound system, engineered hardwood floors and separate laundry and utility rooms! Tucked in and close to parks, lakes, trails, convenience store, Catholic, Public, Montessori schools and easy access to major transportation routes....what more could you ask for!!! (id:26049)
Property Details
|
MLS® Number
|
W12202397 |
|
Property Type
|
Single Family |
|
Neigbourhood
|
Meadowvale |
|
Community Name
|
Meadowvale |
|
Parking Space Total
|
3 |
Building
|
Bathroom Total
|
2 |
|
Bedrooms Above Ground
|
3 |
|
Bedrooms Total
|
3 |
|
Appliances
|
All, Blinds, Dishwasher, Dryer, Water Heater, Microwave, Hood Fan, Stove, Washer, Refrigerator |
|
Basement Development
|
Finished |
|
Basement Type
|
N/a (finished) |
|
Construction Style Attachment
|
Semi-detached |
|
Cooling Type
|
Central Air Conditioning |
|
Exterior Finish
|
Brick |
|
Fireplace Present
|
Yes |
|
Flooring Type
|
Hardwood |
|
Foundation Type
|
Poured Concrete |
|
Half Bath Total
|
1 |
|
Heating Fuel
|
Natural Gas |
|
Heating Type
|
Forced Air |
|
Stories Total
|
2 |
|
Size Interior
|
1,500 - 2,000 Ft2 |
|
Type
|
House |
|
Utility Water
|
Municipal Water |
Parking
Land
|
Acreage
|
No |
|
Sewer
|
Sanitary Sewer |
|
Size Depth
|
110 Ft ,4 In |
|
Size Frontage
|
34 Ft ,9 In |
|
Size Irregular
|
34.8 X 110.4 Ft |
|
Size Total Text
|
34.8 X 110.4 Ft |
Rooms
| Level |
Type |
Length |
Width |
Dimensions |
|
Second Level |
Primary Bedroom |
4.82 m |
3.44 m |
4.82 m x 3.44 m |
|
Basement |
Recreational, Games Room |
4.97 m |
6.2 m |
4.97 m x 6.2 m |
|
Main Level |
Eating Area |
2.53 m |
1.78 m |
2.53 m x 1.78 m |
|
Main Level |
Kitchen |
2.53 m |
3.37 m |
2.53 m x 3.37 m |
|
Main Level |
Living Room |
3.71 m |
3.39 m |
3.71 m x 3.39 m |
|
Main Level |
Dining Room |
3.28 m |
3.33 m |
3.28 m x 3.33 m |
|
Main Level |
Family Room |
5.84 m |
3.47 m |
5.84 m x 3.47 m |
|
Main Level |
Bedroom |
3.02 m |
3.97 m |
3.02 m x 3.97 m |
|
Main Level |
Bedroom |
3.24 m |
2.78 m |
3.24 m x 2.78 m |

