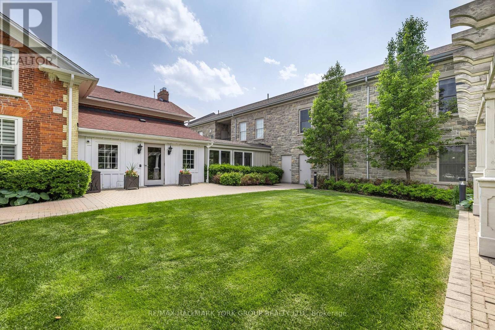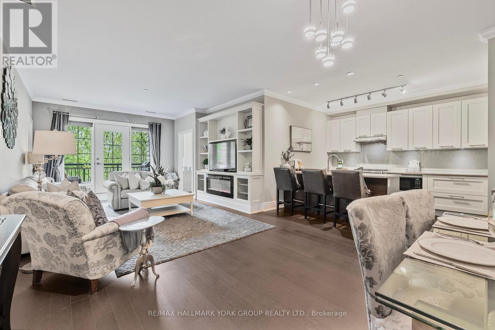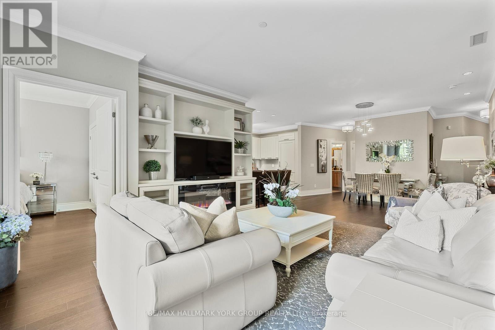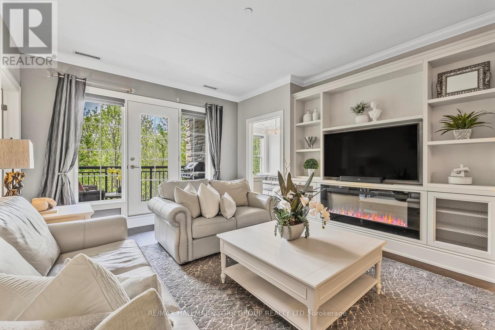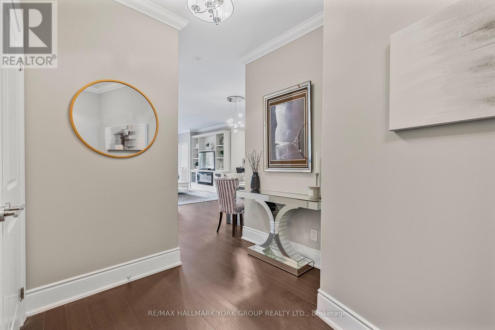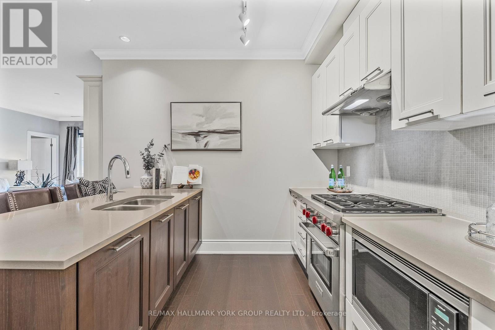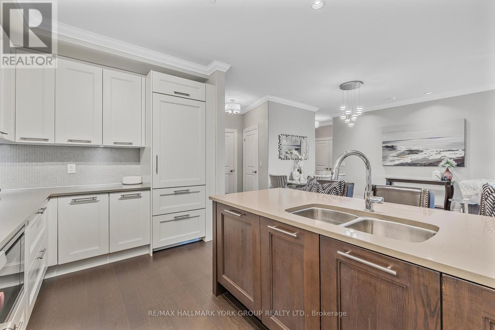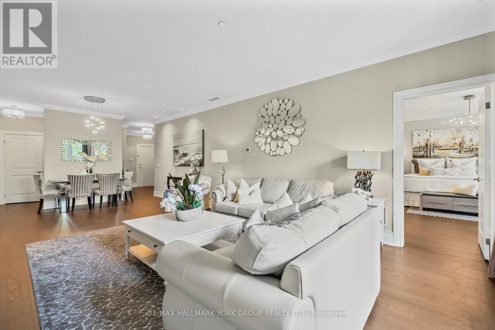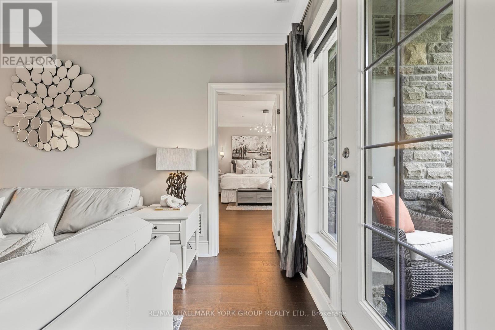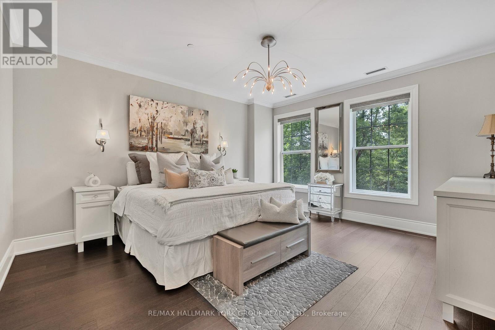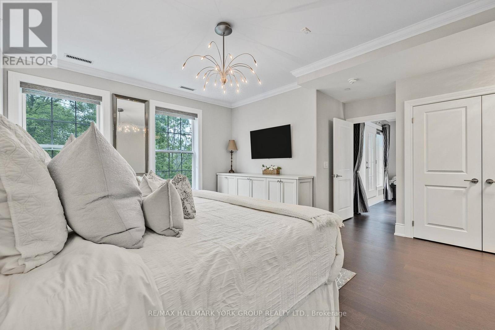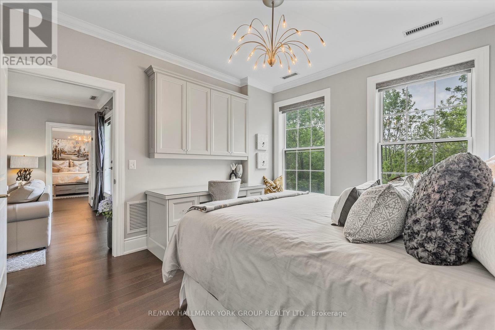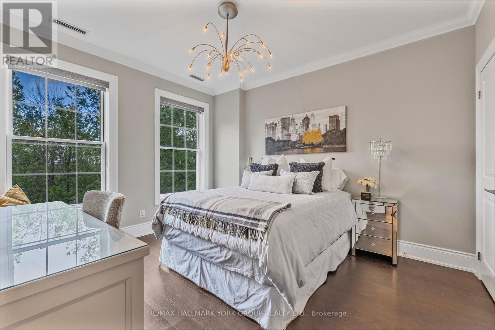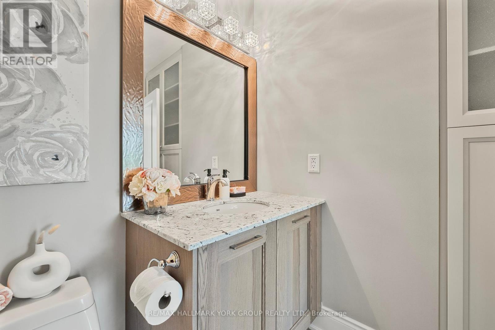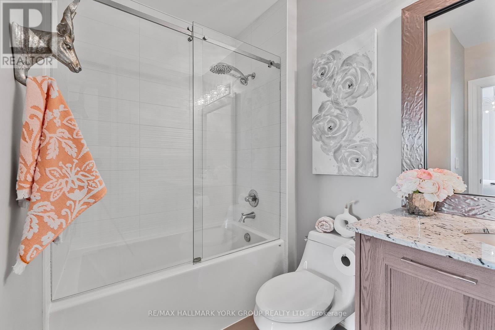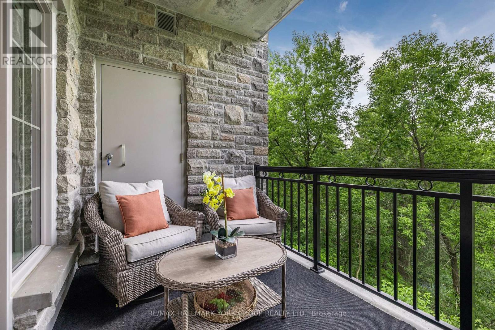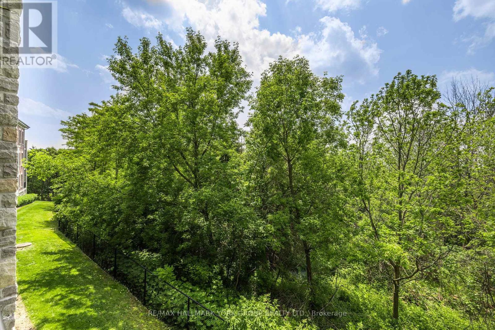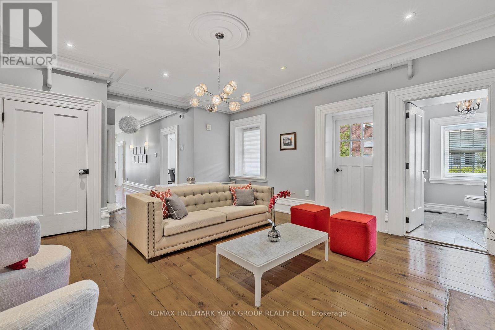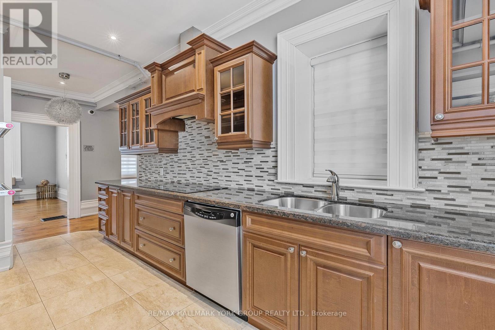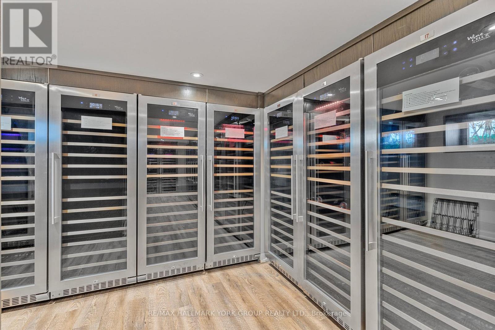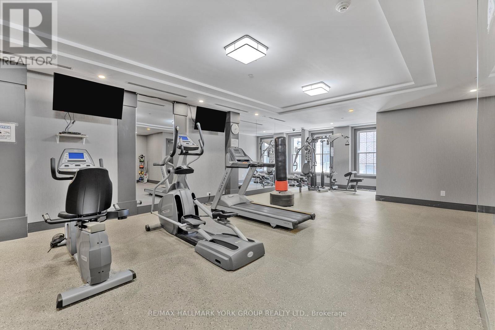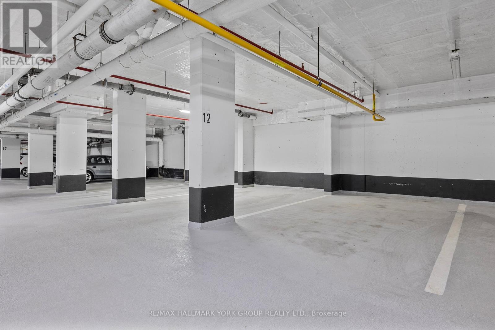209 - 10360 Islington Avenue Vaughan, Ontario L0J 1C0
$1,349,000Maintenance, Common Area Maintenance, Insurance, Parking
$1,183.41 Monthly
Maintenance, Common Area Maintenance, Insurance, Parking
$1,183.41 MonthlyRare opportunity in the heart of Kleinburg Village! This 1,470 sq ft condo offers direct street-level access, treed private views that back onto conservation land, and high-end finishes throughout. Featuring 9-ft ceilings, an open layout, and custom wood built-ins, this home blends elegance and functionality. The private primary suite offers peaceful views, dual closets, and a custom ensuite. A second bedroom with a built-in office and ensuite adds flexibility. Enjoy a formal dining space, sleek Napoleon Fireplace, Chef's Kitchen with Wolf Gas Stove and Microwave, Sub-Zero Fridge, and Bosch Dishwasher. Private Balcony with Phantom screen is ideal for relaxing and entertaining. Includes 2 Premium Underground Parking Spots, Locker, and your own Private Wine Cell'R Platinum Fridge in the restored Century Guest House complete with Wine Room, Kitchen, Lounge, and Guest Quarters. Residents enjoy a Gym, Outdoor Private Lounge Areas, and Walking Trails just steps to the McMichael Art Gallery and Kleinburg's charming Main Street with Boutique Shops and Fine Dining. (id:26049)
Property Details
| MLS® Number | N12203439 |
| Property Type | Single Family |
| Community Name | Kleinburg |
| Community Features | Pet Restrictions |
| Features | Carpet Free, In Suite Laundry |
| Parking Space Total | 2 |
| Structure | Porch |
Building
| Bathroom Total | 3 |
| Bedrooms Above Ground | 2 |
| Bedrooms Total | 2 |
| Amenities | Fireplace(s), Storage - Locker |
| Appliances | Blinds, Dishwasher, Dryer, Microwave, Stove, Washer, Whirlpool, Refrigerator |
| Cooling Type | Central Air Conditioning |
| Exterior Finish | Brick |
| Fireplace Present | Yes |
| Flooring Type | Hardwood |
| Half Bath Total | 1 |
| Heating Fuel | Natural Gas |
| Heating Type | Forced Air |
| Size Interior | 1,400 - 1,599 Ft2 |
| Type | Apartment |
Parking
| Underground | |
| Garage |
Land
| Acreage | No |
Rooms
| Level | Type | Length | Width | Dimensions |
|---|---|---|---|---|
| Main Level | Kitchen | 4.08 m | 3.21 m | 4.08 m x 3.21 m |
| Main Level | Foyer | 3.97 m | 3.09 m | 3.97 m x 3.09 m |
| Main Level | Dining Room | 4.06 m | 4.08 m | 4.06 m x 4.08 m |
| Main Level | Living Room | 4.16 m | 4.08 m | 4.16 m x 4.08 m |
| Main Level | Bathroom | 2.47 m | 1.23 m | 2.47 m x 1.23 m |
| Main Level | Primary Bedroom | 6.99 m | 5.47 m | 6.99 m x 5.47 m |
| Main Level | Bathroom | 3.52 m | 1.71 m | 3.52 m x 1.71 m |
| Main Level | Bedroom 2 | 3.89 m | 3.49 m | 3.89 m x 3.49 m |
| Main Level | Bathroom | 2.32 m | 2.91 m | 2.32 m x 2.91 m |


