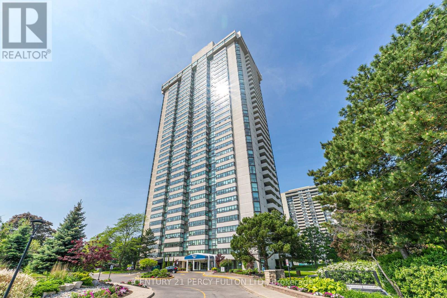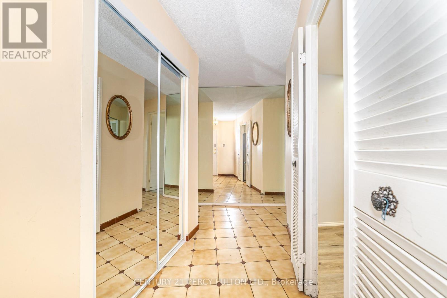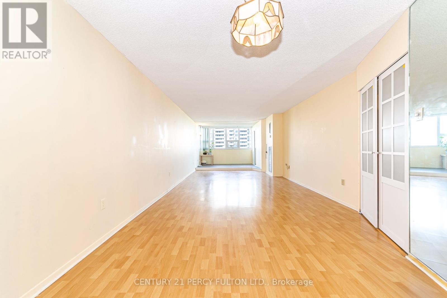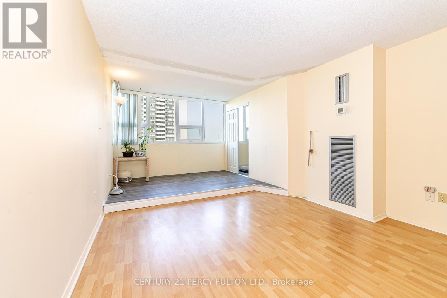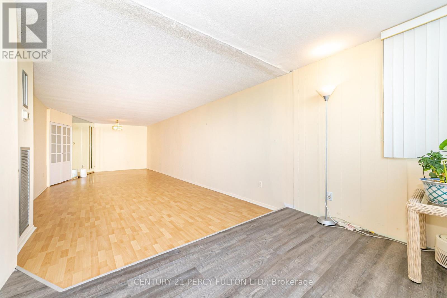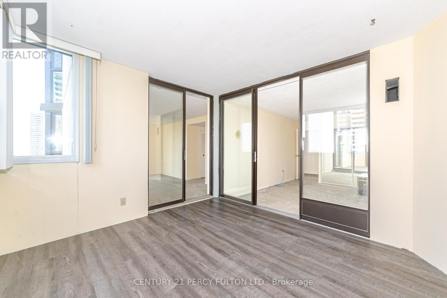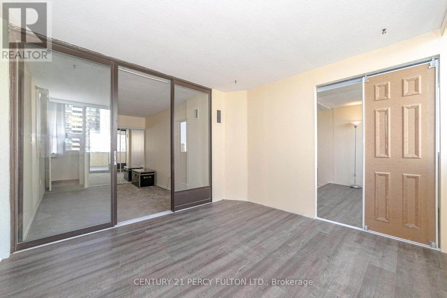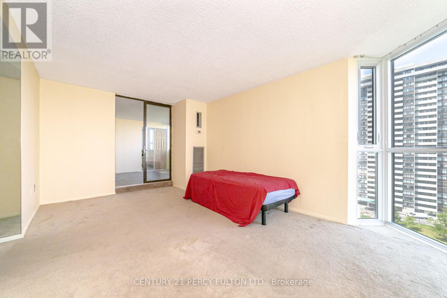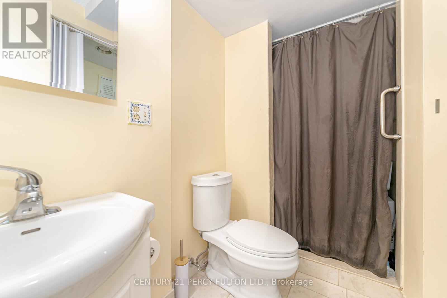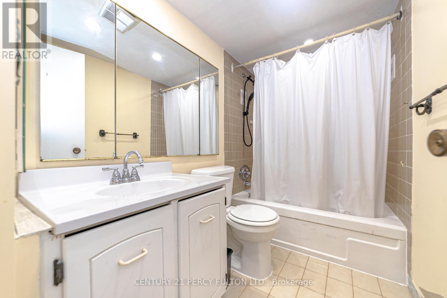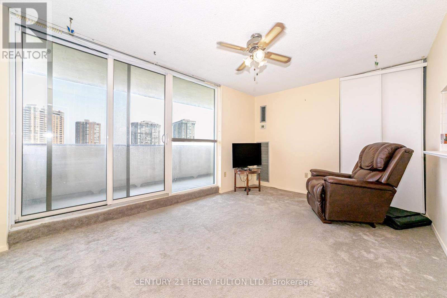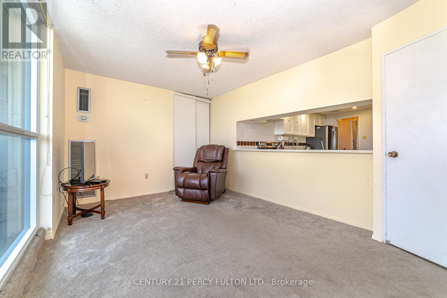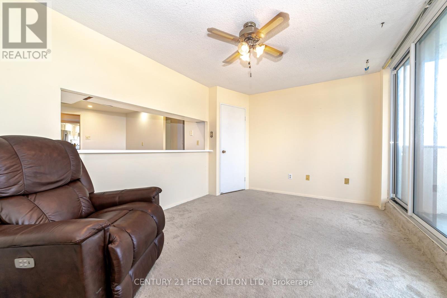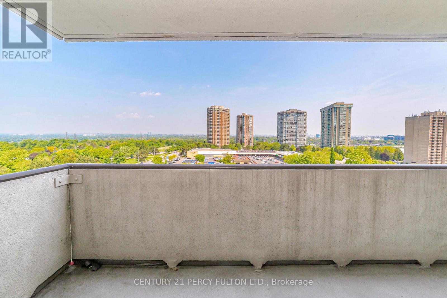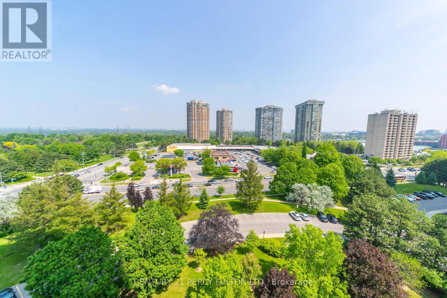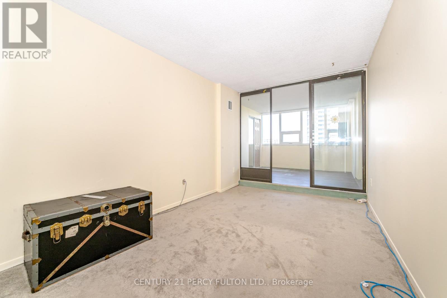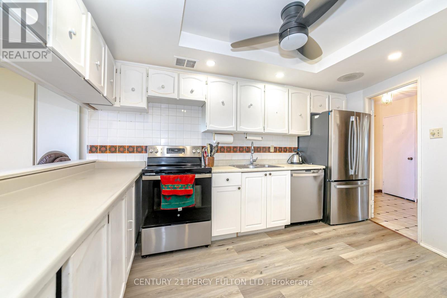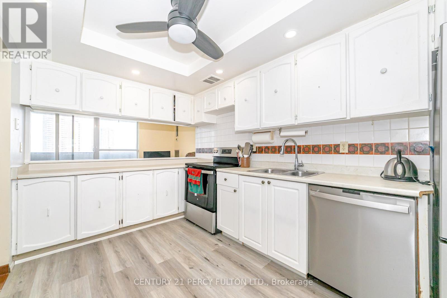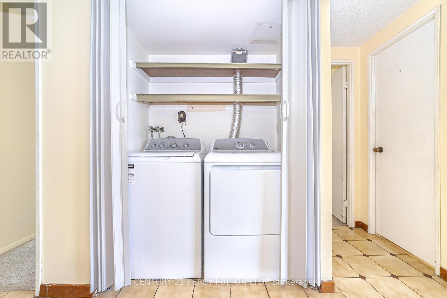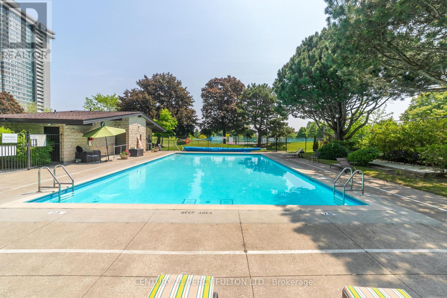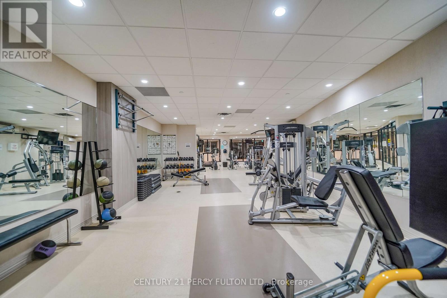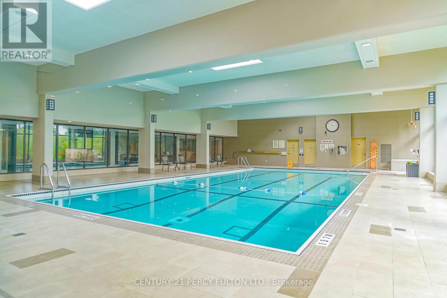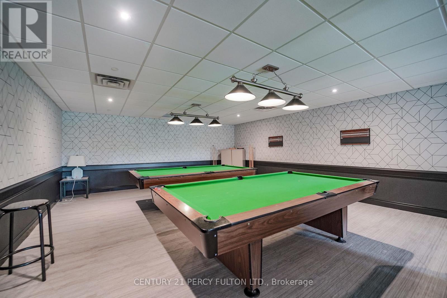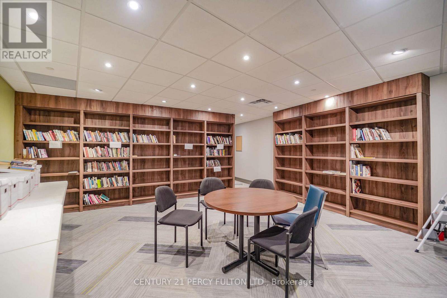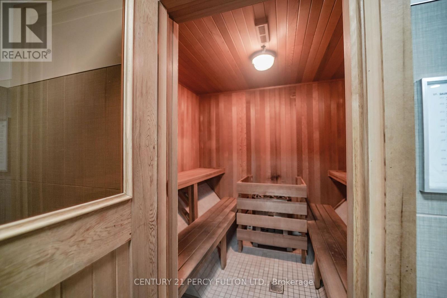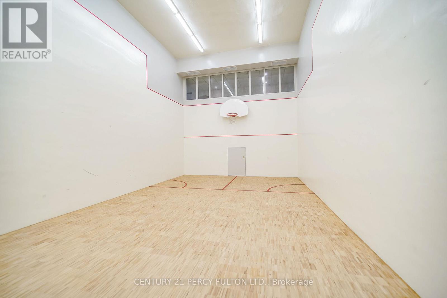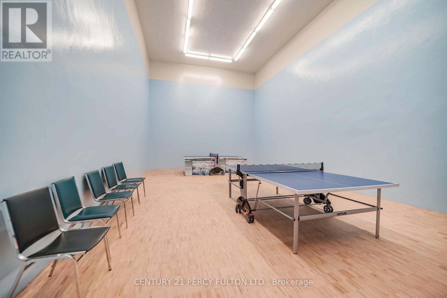1102 - 3303 Don Mills Road Toronto, Ontario M2J 4T6
$629,900Maintenance, Heat, Water, Parking, Electricity, Common Area Maintenance
$1,374.63 Monthly
Maintenance, Heat, Water, Parking, Electricity, Common Area Maintenance
$1,374.63 MonthlyLive in a spacious corner unit at Tridel Skymark 1, featuring 1560 sq ft, a large enclosed solarium, and an open balcony. The suite includes 2 bedrooms and 2 bathrooms, with a bright living room next to a sun-filled solarium and unobstructed West views. The primary suite boasts floor-to-ceiling windows, a walk-in closet, and an en-suite bathroom. The building provides excellent amenities, including a newly renovated outdoor pool, tennis courts, and a party room, all under 24-hour gatehouse security. Appreciate the beautiful gardens in summer and the convenient location near TTC, highways, Fairview Mall, shopping, and Seneca College, with all utilities, cable, internet, and one parking spot included. (id:26049)
Property Details
| MLS® Number | C12200250 |
| Property Type | Single Family |
| Neigbourhood | Don Valley Village |
| Community Name | Don Valley Village |
| Amenities Near By | Public Transit |
| Community Features | Pets Not Allowed |
| Features | Balcony |
| Parking Space Total | 1 |
Building
| Bathroom Total | 2 |
| Bedrooms Above Ground | 2 |
| Bedrooms Below Ground | 1 |
| Bedrooms Total | 3 |
| Age | 31 To 50 Years |
| Amenities | Security/concierge |
| Appliances | Dryer, Stove, Washer, Window Coverings, Refrigerator |
| Cooling Type | Central Air Conditioning |
| Exterior Finish | Brick |
| Flooring Type | Ceramic, Laminate |
| Size Interior | 1,400 - 1,599 Ft2 |
| Type | Apartment |
Parking
| Underground | |
| Garage |
Land
| Acreage | No |
| Land Amenities | Public Transit |
Rooms
| Level | Type | Length | Width | Dimensions |
|---|---|---|---|---|
| Main Level | Foyer | 1.85 m | 2.43 m | 1.85 m x 2.43 m |
| Main Level | Dining Room | 3.19 m | 11.16 m | 3.19 m x 11.16 m |
| Main Level | Living Room | 3.19 m | 11.16 m | 3.19 m x 11.16 m |
| Main Level | Kitchen | 2.47 m | 3.42 m | 2.47 m x 3.42 m |
| Main Level | Primary Bedroom | 3.42 m | 5.14 m | 3.42 m x 5.14 m |
| Main Level | Bedroom 2 | 2.75 m | 4.15 m | 2.75 m x 4.15 m |
| Main Level | Family Room | 3.26 m | 4.57 m | 3.26 m x 4.57 m |
| Main Level | Solarium | 3.31 m | 6.79 m | 3.31 m x 6.79 m |

