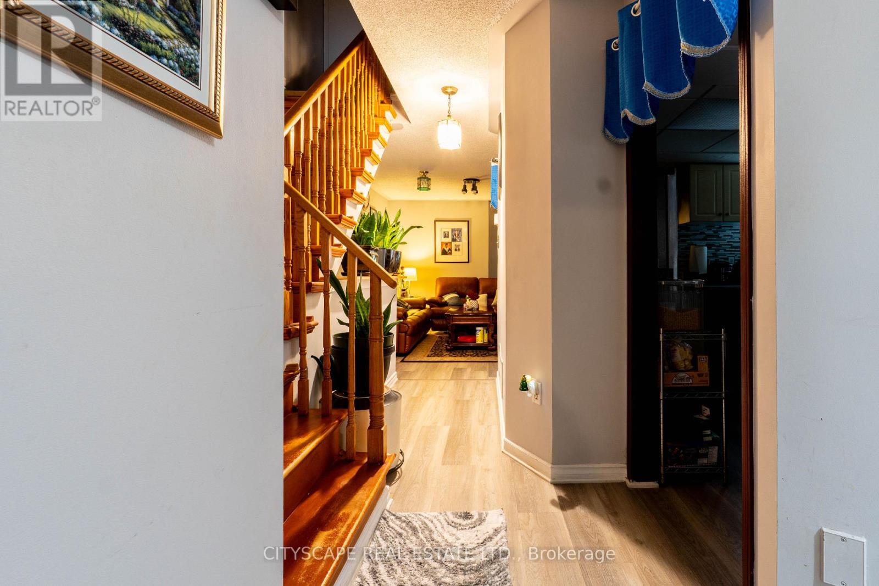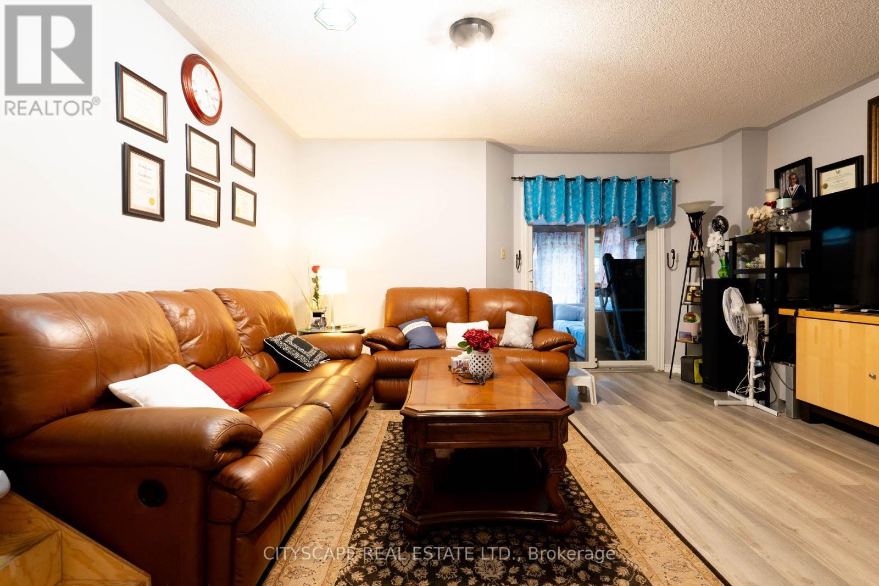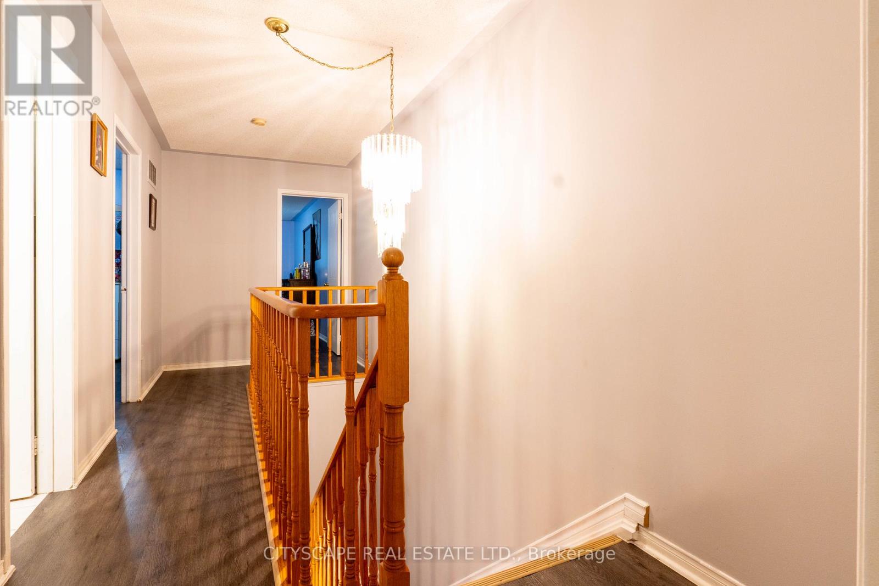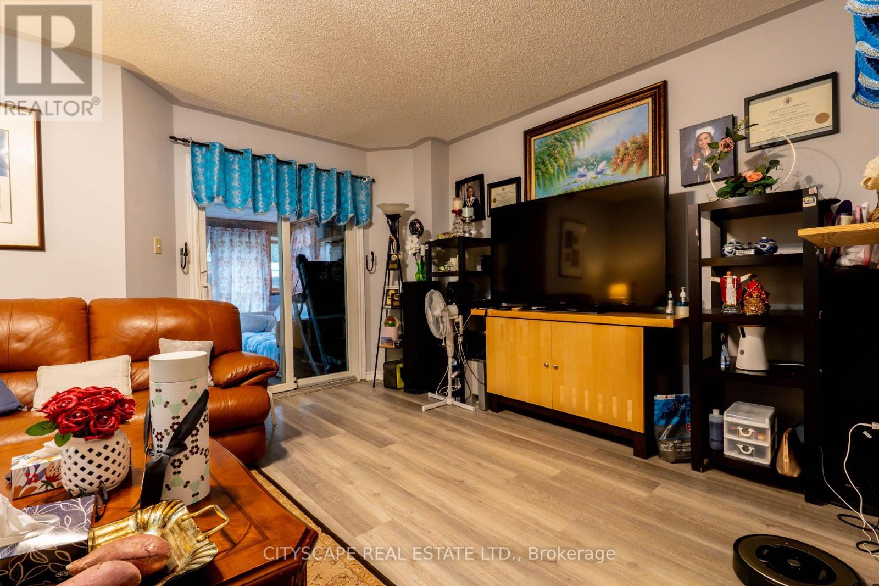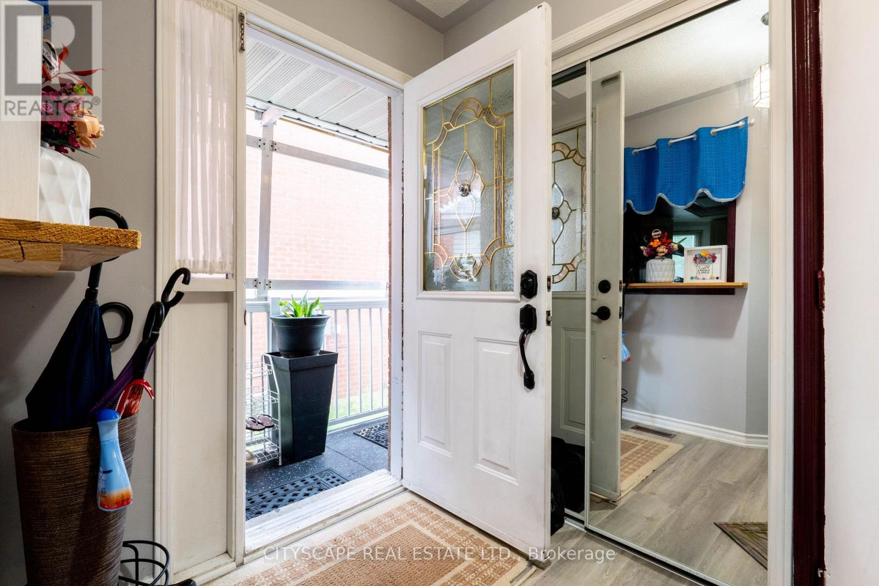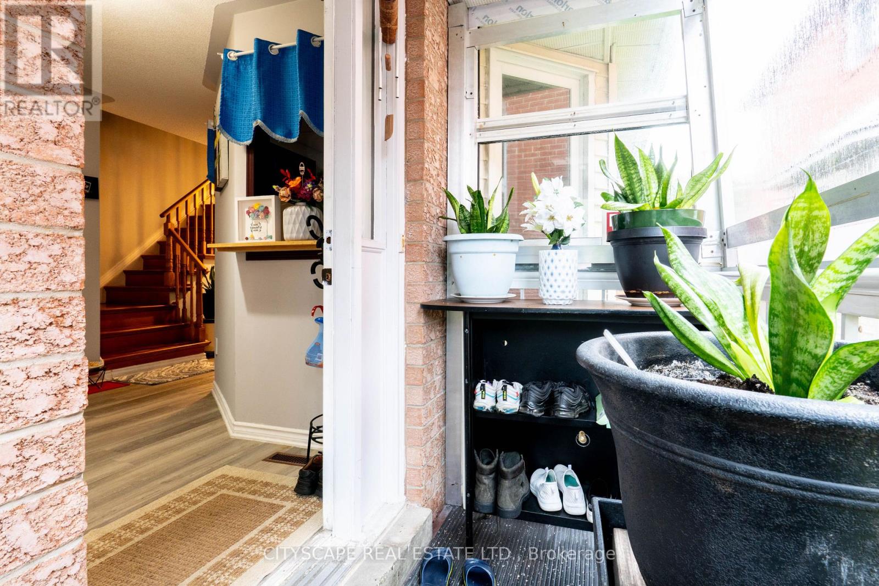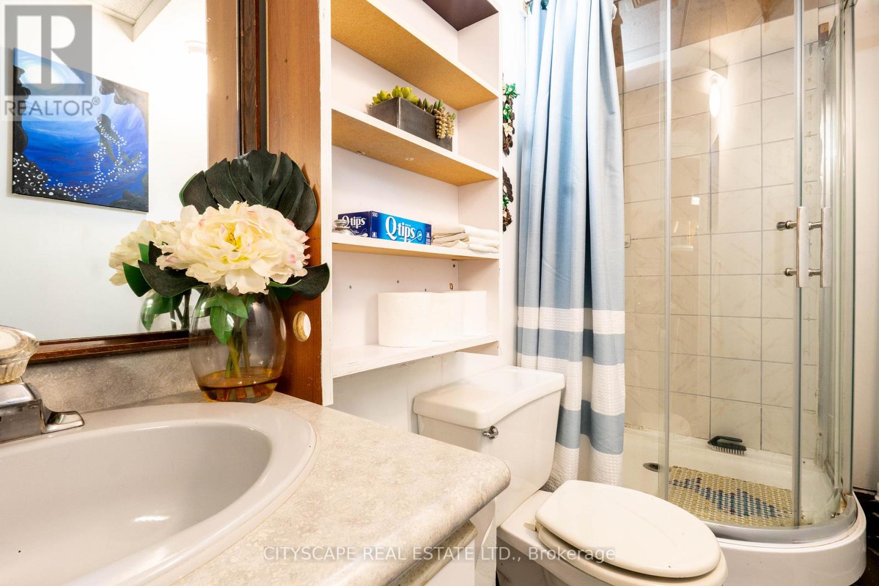4 Bedroom
4 Bathroom
700 - 1,100 ft2
Central Air Conditioning
Forced Air
$999,800
Step into a Well-kept, Well-maintained Semi-Detached Home Centrally Located In A Prestigious City of Mississauga. Close to Schools For Growing Family, Square One Shopping Malls, Community Recreation Centers, Easy access to Hwy 403, 410, 407 and All Other Amenities Close by. Do Not Miss The Opportunity To Grab This Gem At The Most Affordable Price!! (id:26049)
Property Details
|
MLS® Number
|
W12196585 |
|
Property Type
|
Single Family |
|
Neigbourhood
|
Britannia |
|
Community Name
|
Hurontario |
|
Amenities Near By
|
Public Transit, Schools |
|
Community Features
|
Community Centre, School Bus |
|
Parking Space Total
|
2 |
|
Structure
|
Deck, Porch, Shed |
Building
|
Bathroom Total
|
4 |
|
Bedrooms Above Ground
|
3 |
|
Bedrooms Below Ground
|
1 |
|
Bedrooms Total
|
4 |
|
Appliances
|
Water Heater |
|
Basement Development
|
Finished |
|
Basement Type
|
N/a (finished) |
|
Construction Style Attachment
|
Semi-detached |
|
Cooling Type
|
Central Air Conditioning |
|
Exterior Finish
|
Brick, Aluminum Siding |
|
Fire Protection
|
Smoke Detectors |
|
Flooring Type
|
Ceramic, Laminate, Carpeted |
|
Foundation Type
|
Unknown |
|
Half Bath Total
|
2 |
|
Heating Fuel
|
Natural Gas |
|
Heating Type
|
Forced Air |
|
Stories Total
|
2 |
|
Size Interior
|
700 - 1,100 Ft2 |
|
Type
|
House |
|
Utility Water
|
Municipal Water |
Parking
Land
|
Acreage
|
No |
|
Fence Type
|
Fully Fenced, Fenced Yard |
|
Land Amenities
|
Public Transit, Schools |
|
Sewer
|
Sanitary Sewer |
|
Size Depth
|
138 Ft ,9 In |
|
Size Frontage
|
24 Ft ,2 In |
|
Size Irregular
|
24.2 X 138.8 Ft ; Premium Lot |
|
Size Total Text
|
24.2 X 138.8 Ft ; Premium Lot|under 1/2 Acre |
Rooms
| Level |
Type |
Length |
Width |
Dimensions |
|
Second Level |
Primary Bedroom |
3.51 m |
4.49 m |
3.51 m x 4.49 m |
|
Second Level |
Bedroom 2 |
3.51 m |
4.49 m |
3.51 m x 4.49 m |
|
Second Level |
Bedroom 3 |
3.78 m |
2.7 m |
3.78 m x 2.7 m |
|
Basement |
Great Room |
6.95 m |
4.35 m |
6.95 m x 4.35 m |
|
Main Level |
Kitchen |
4.2 m |
3.24 m |
4.2 m x 3.24 m |
|
Main Level |
Living Room |
4.23 m |
4.58 m |
4.23 m x 4.58 m |
|
Main Level |
Dining Room |
4.23 m |
4.58 m |
4.23 m x 4.58 m |
Utilities
|
Cable
|
Installed |
|
Electricity
|
Installed |
|
Sewer
|
Installed |







