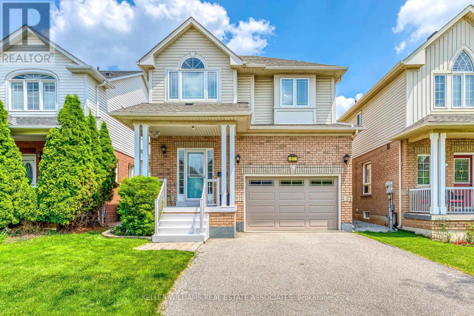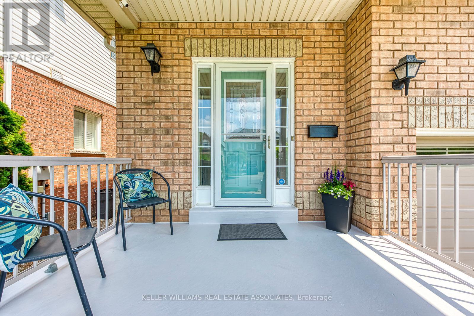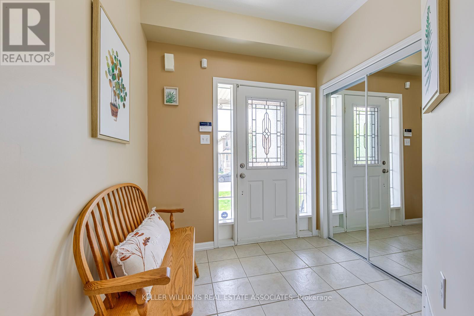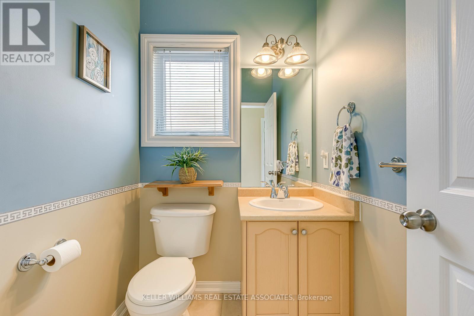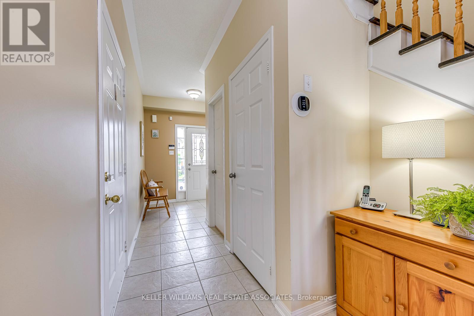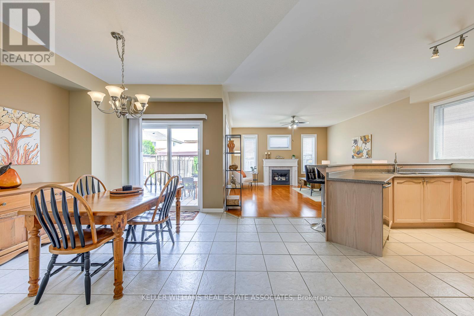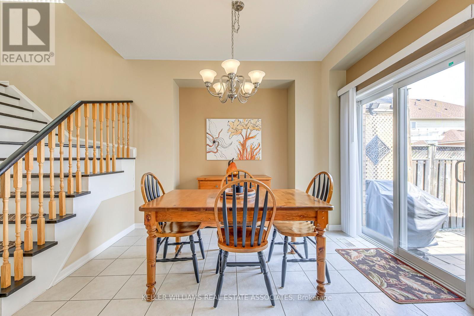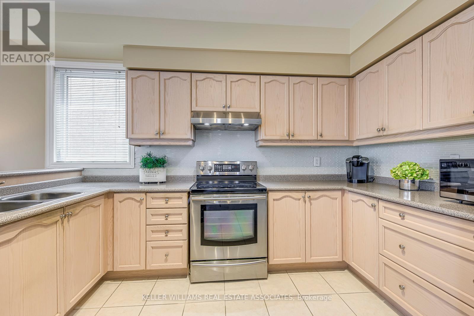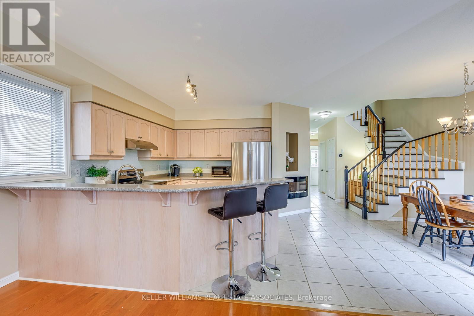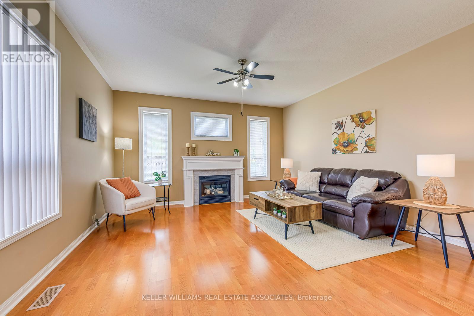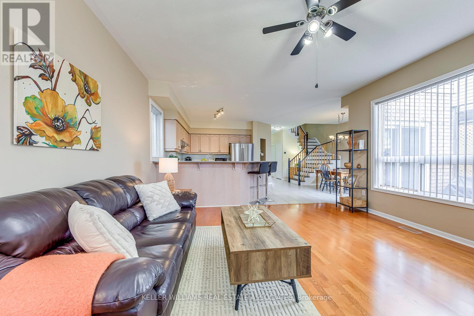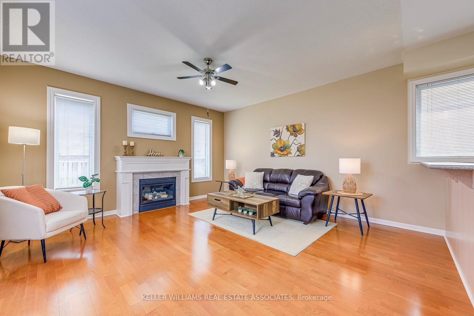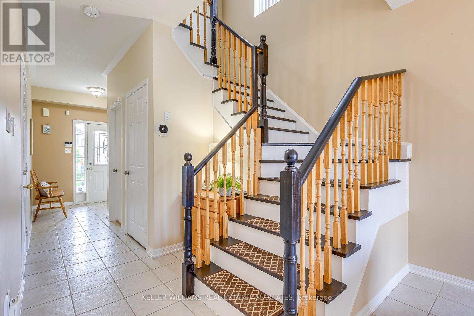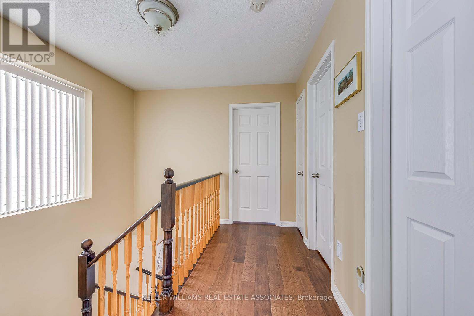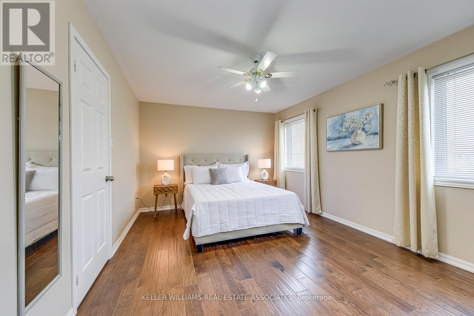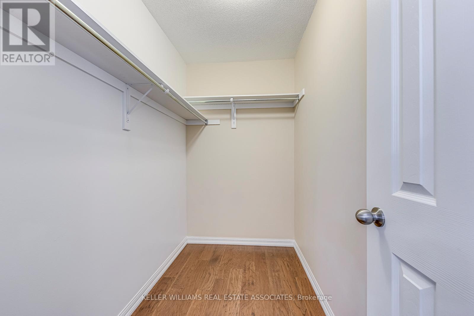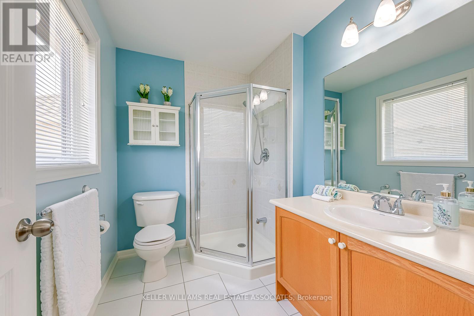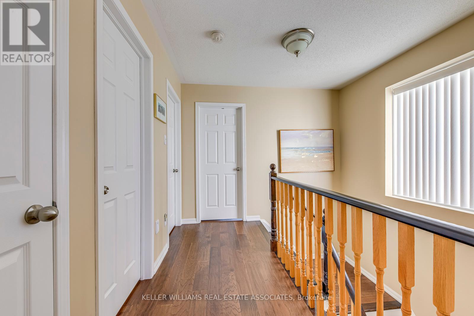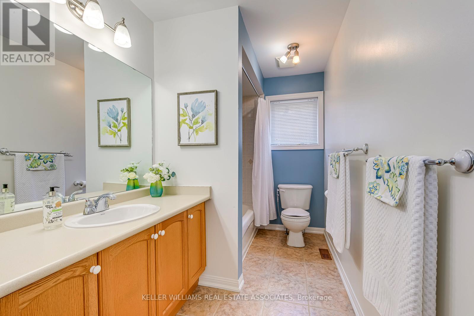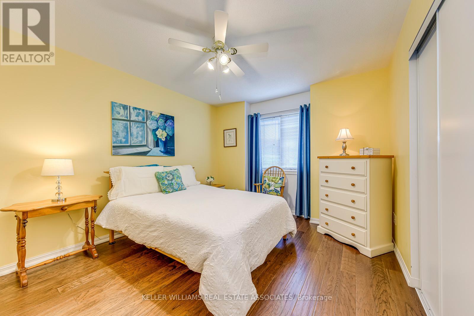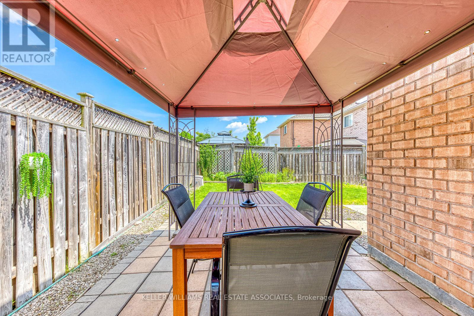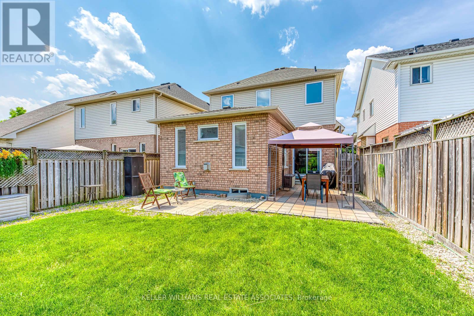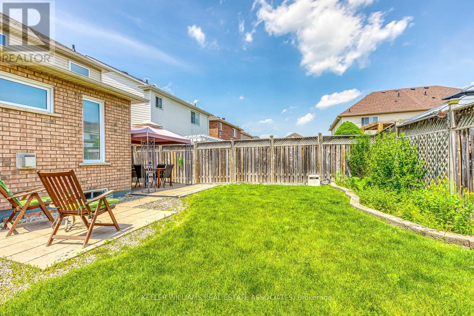3 Bedroom
3 Bathroom
1,500 - 2,000 ft2
Fireplace
Central Air Conditioning
Forced Air
$1,015,000
STOP THE CAR! If you are looking for a spacious, open concept, carpet free, fully detached, energy efficient home... this is the one! The open concept kitchen, dining and great room is excellent for entertaining and family living. Spacious master bedroom with ensuite , all hickory hardwood through upper floors. This energy efficient home has extra insulation, mostly triple glazed windows and a combination electric heat pump/gas furnace heating system that will save you $$. Large basement with lots of possibilities! Spacious back yard with gazebo and gas bbq hook up for summer enjoyment. Located within 5 minutes of 401, shopping, restaurants, community center, schools, GO, transit this is a fantastic location for your family. (id:26049)
Property Details
|
MLS® Number
|
W12199804 |
|
Property Type
|
Single Family |
|
Community Name
|
1029 - DE Dempsey |
|
Features
|
Carpet Free |
|
Parking Space Total
|
3 |
Building
|
Bathroom Total
|
3 |
|
Bedrooms Above Ground
|
3 |
|
Bedrooms Total
|
3 |
|
Age
|
16 To 30 Years |
|
Appliances
|
Garage Door Opener Remote(s), Central Vacuum, Water Heater - Tankless, Water Heater, Dishwasher, Dryer, Garage Door Opener, Stove, Washer, Window Coverings, Refrigerator |
|
Basement Development
|
Unfinished |
|
Basement Type
|
N/a (unfinished) |
|
Construction Status
|
Insulation Upgraded |
|
Construction Style Attachment
|
Detached |
|
Cooling Type
|
Central Air Conditioning |
|
Exterior Finish
|
Brick, Vinyl Siding |
|
Fireplace Present
|
Yes |
|
Fireplace Total
|
1 |
|
Flooring Type
|
Tile, Laminate, Hardwood |
|
Foundation Type
|
Poured Concrete |
|
Half Bath Total
|
1 |
|
Heating Fuel
|
Natural Gas |
|
Heating Type
|
Forced Air |
|
Stories Total
|
2 |
|
Size Interior
|
1,500 - 2,000 Ft2 |
|
Type
|
House |
|
Utility Water
|
Municipal Water |
Parking
Land
|
Acreage
|
No |
|
Sewer
|
Sanitary Sewer |
|
Size Depth
|
101 Ft ,8 In |
|
Size Frontage
|
32 Ft ,2 In |
|
Size Irregular
|
32.2 X 101.7 Ft |
|
Size Total Text
|
32.2 X 101.7 Ft |
Rooms
| Level |
Type |
Length |
Width |
Dimensions |
|
Second Level |
Primary Bedroom |
4.57 m |
3.65 m |
4.57 m x 3.65 m |
|
Second Level |
Bedroom 3 |
3.1 m |
3.29 m |
3.1 m x 3.29 m |
|
Third Level |
Bedroom 2 |
3.1 m |
3.29 m |
3.1 m x 3.29 m |
|
Main Level |
Kitchen |
7.1 m |
3.65 m |
7.1 m x 3.65 m |
|
Main Level |
Dining Room |
7.1 m |
3.65 m |
7.1 m x 3.65 m |
|
Main Level |
Great Room |
4.41 m |
3.53 m |
4.41 m x 3.53 m |
Utilities
|
Cable
|
Available |
|
Electricity
|
Available |
|
Sewer
|
Available |

