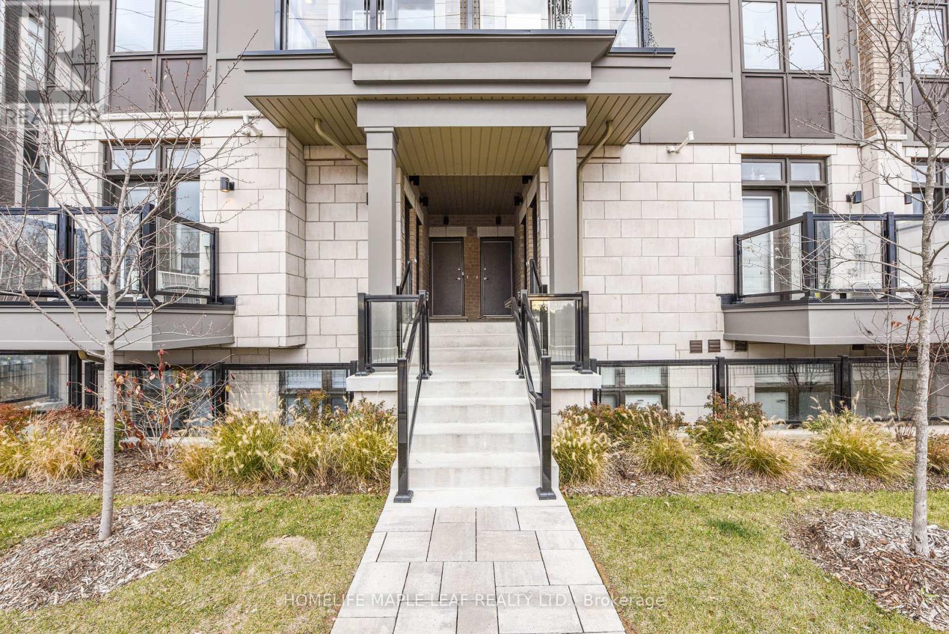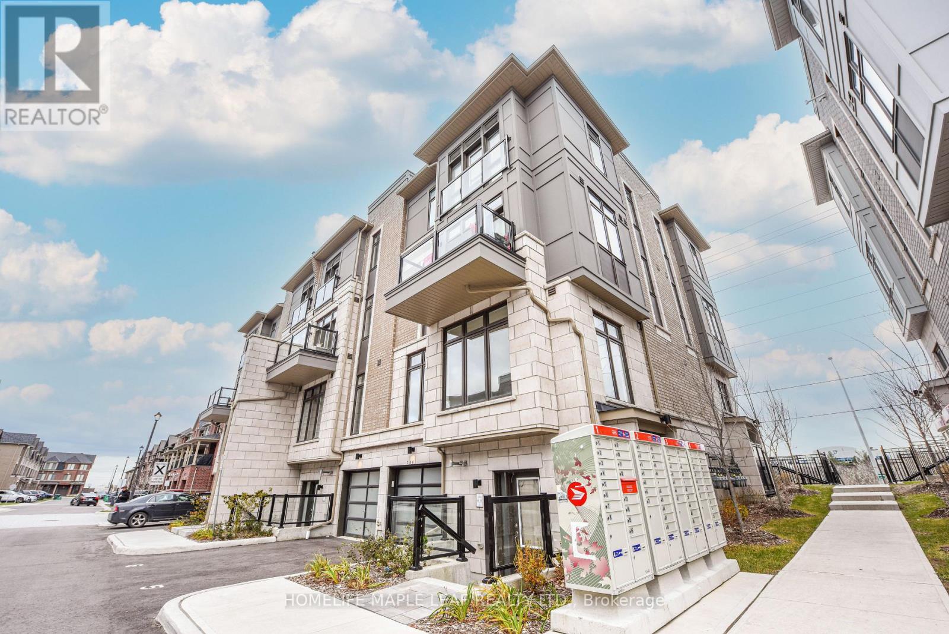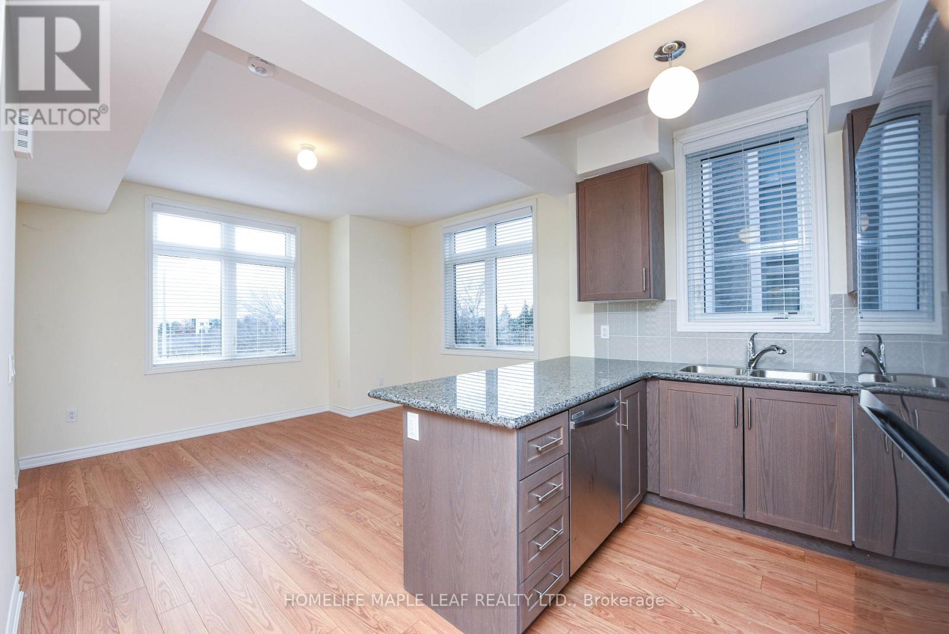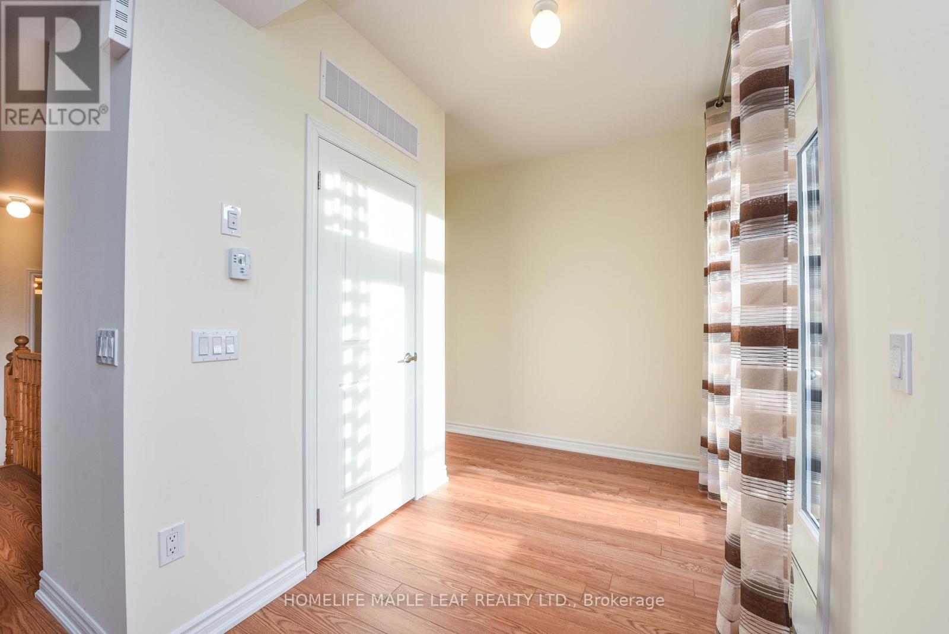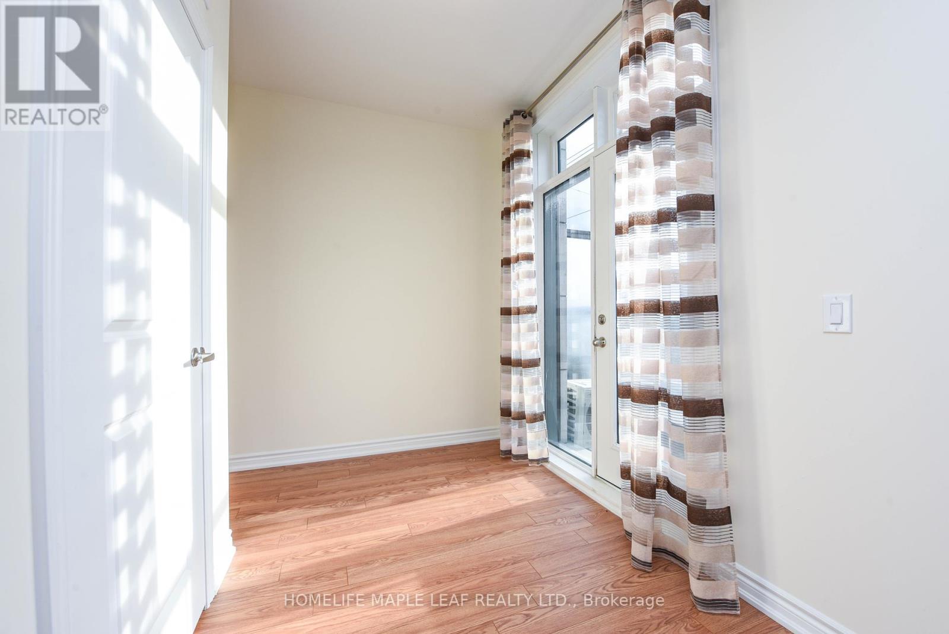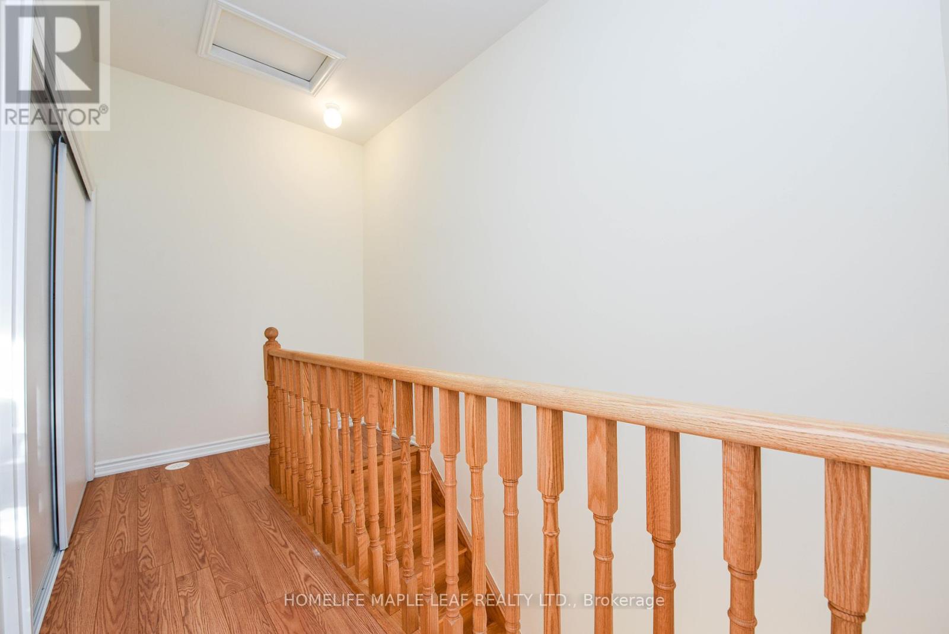206-30 Halliford Place Brampton, Ontario L6P 4R1
2 Bedroom
2 Bathroom
1,000 - 1,199 ft2
Central Air Conditioning
Forced Air
$754,900Maintenance, Parking
$318.40 Monthly
Maintenance, Parking
$318.40 MonthlyBright, stunning, ready to move in corner stacked 2-bedroom townhouse: 2-3 floors in a high demand area of Brampton at Queen Street E & AMP; Goreway Drive, 2 bathroom 1-4pc & 1-2pc, 9 ft ceilings with many upgrades, laminate flooring throughout both floors, granite countertop in kitchen, 2nd floor balcony, 3rd floor Juliet view. 2 parking includes attached garage with remote door opener & 1 surface parking; close to Highway 407, 427, shopping, hospital, conservation area, park, schools, place of worship & transit at door step. Built by the Award-Winning Builder, Caliber Homes. the low maintenance fee includes snow removal, andscape. (id:26049)
Property Details
| MLS® Number | W12196056 |
| Property Type | Single Family |
| Community Name | Bram East |
| Amenities Near By | Park, Place Of Worship, Public Transit, Schools |
| Community Features | Pet Restrictions, Community Centre |
| Features | Balcony |
| Parking Space Total | 2 |
Building
| Bathroom Total | 2 |
| Bedrooms Above Ground | 2 |
| Bedrooms Total | 2 |
| Age | 0 To 5 Years |
| Appliances | Dishwasher, Dryer, Stove, Washer, Window Coverings, Refrigerator |
| Cooling Type | Central Air Conditioning |
| Exterior Finish | Stucco |
| Flooring Type | Laminate, Ceramic |
| Half Bath Total | 1 |
| Heating Fuel | Natural Gas |
| Heating Type | Forced Air |
| Size Interior | 1,000 - 1,199 Ft2 |
| Type | Row / Townhouse |
Parking
| Garage |
Land
| Acreage | No |
| Land Amenities | Park, Place Of Worship, Public Transit, Schools |
Rooms
| Level | Type | Length | Width | Dimensions |
|---|---|---|---|---|
| Second Level | Great Room | 3.83 m | 3.71 m | 3.83 m x 3.71 m |
| Second Level | Eating Area | 3.98 m | 2.95 m | 3.98 m x 2.95 m |
| Second Level | Kitchen | 3.83 m | 3.34 m | 3.83 m x 3.34 m |
| Third Level | Primary Bedroom | 4.68 m | 3.37 m | 4.68 m x 3.37 m |
| Third Level | Bedroom 2 | 3.83 m | 3.37 m | 3.83 m x 3.37 m |
| Third Level | Laundry Room | 2.13 m | 1.22 m | 2.13 m x 1.22 m |

