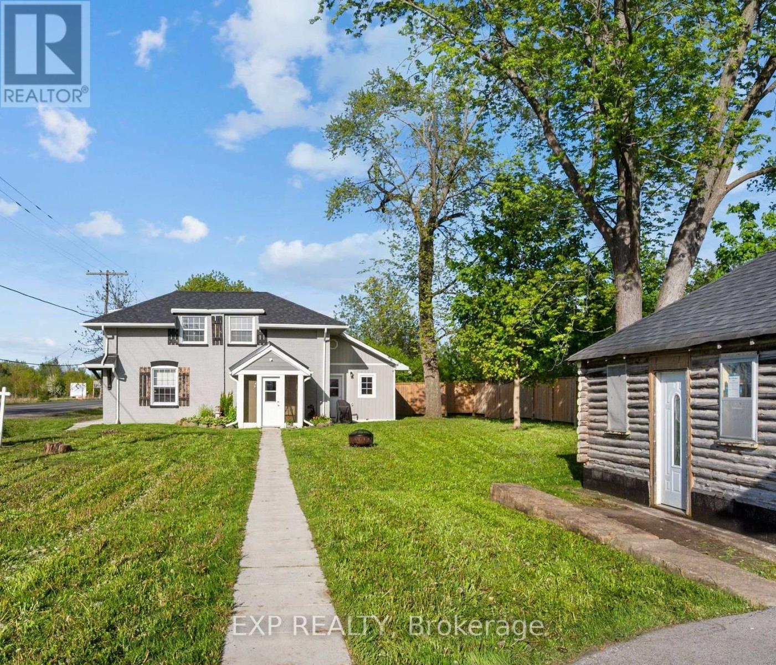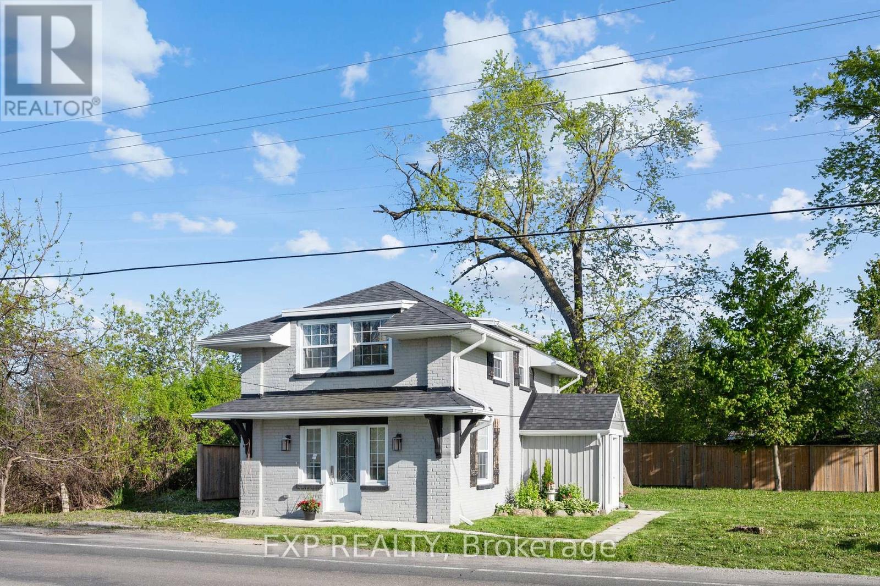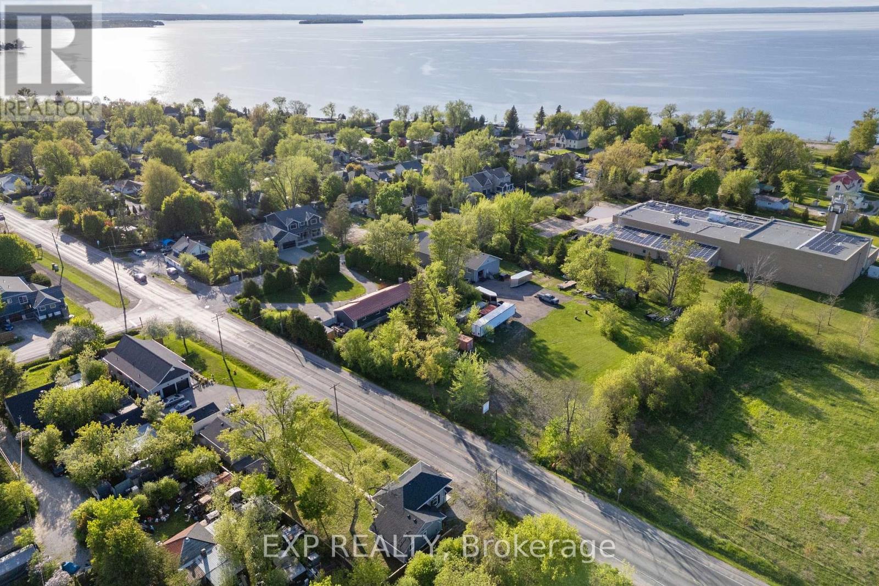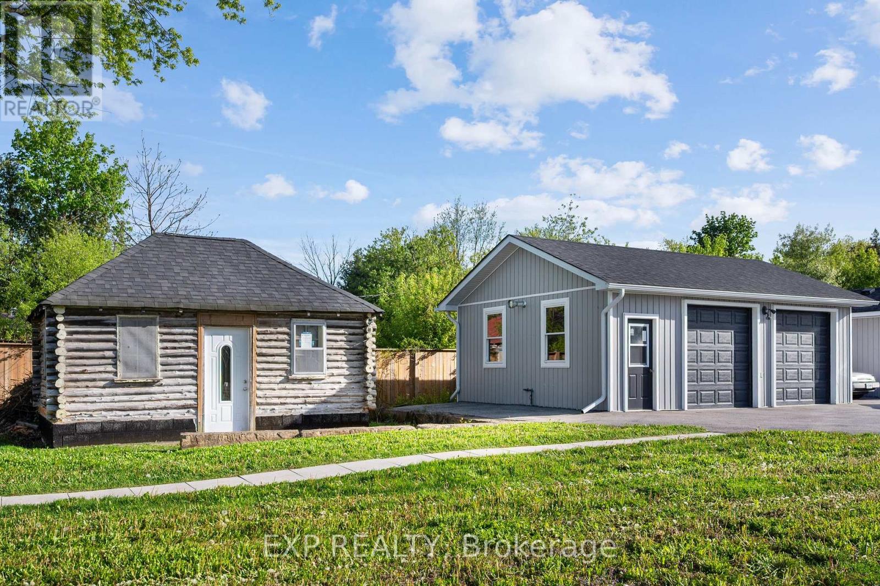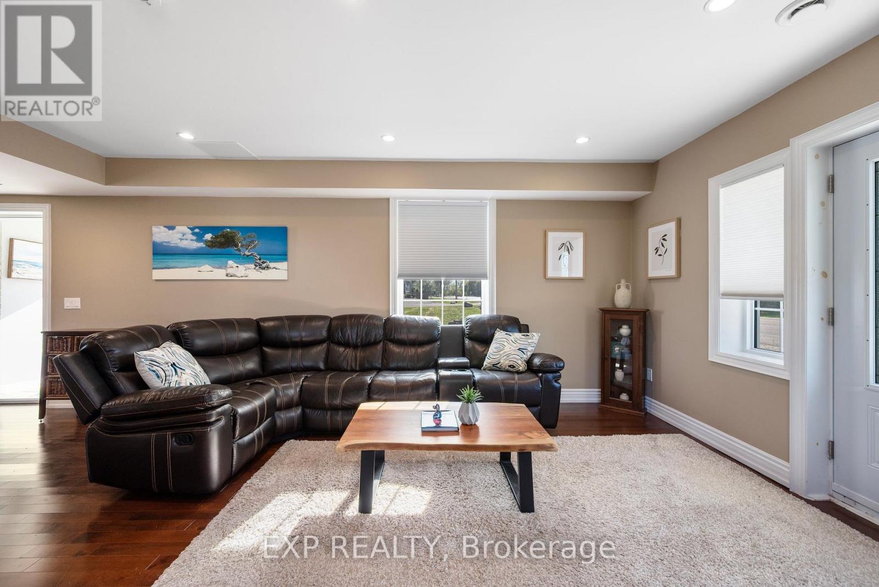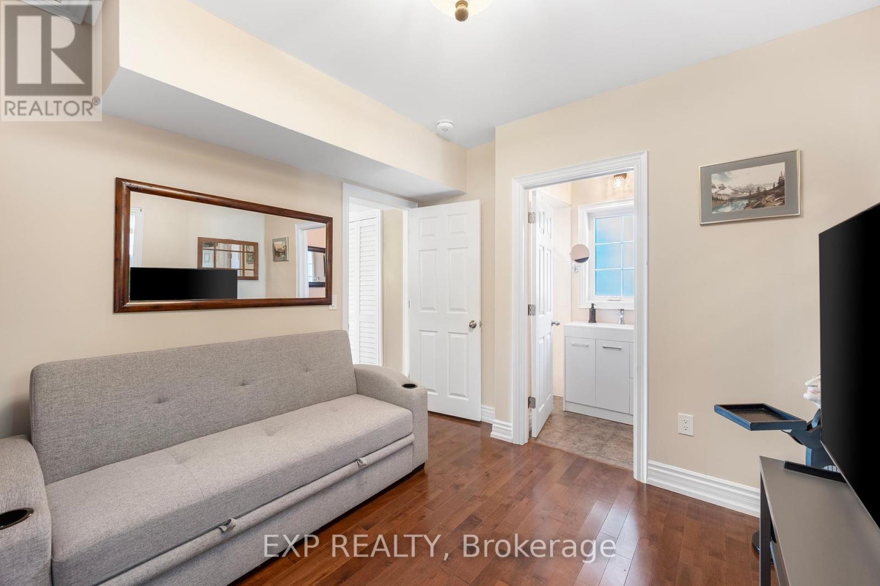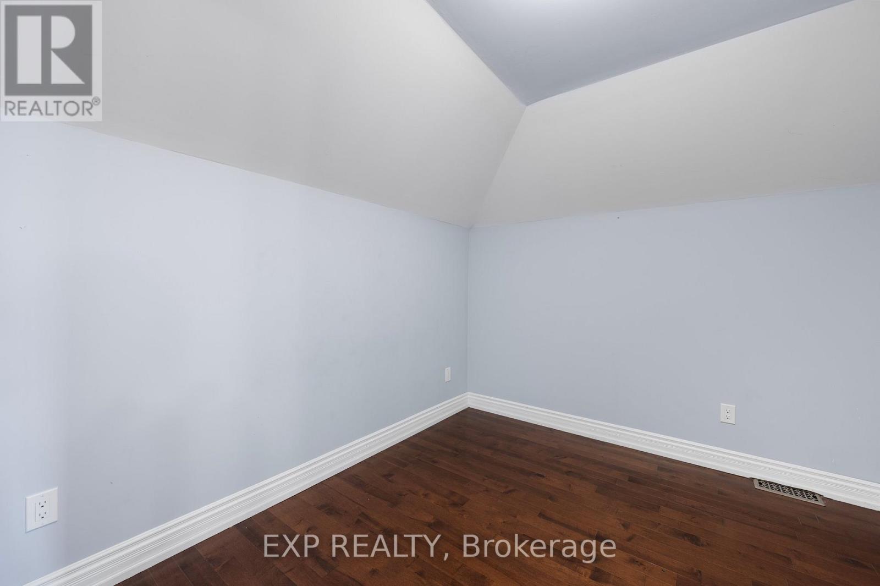1597 Metro Road N Georgina, Ontario L0E 1S0
3 Bedroom
2 Bathroom
1,100 - 1,500 ft2
Central Air Conditioning
Forced Air
$799,999
Beautifully Restored Home On Premium Lot - Hardwood & Porcelain Floors Throughout. Lots Of Led Pot Lights, Windows & Doors 2020, Roof, Kitchen & Baths 2020. High Ceilings On Main, Main Floor Laundry, Main Floor Bedroom With Ensuite, 3 Outside Entrances - 2.5 Car Garage/Shop 2020(Gas Heated & Insulated) - Period Log Cabin-Great For Entertaining! (Currently Being Used For Storage. Lots Of Parking, Two Driveways - Very Unique & Move In Ready!!! Prime Location Close To The Lake! Shows Great! (id:26049)
Open House
This property has open houses!
June
7
Saturday
Starts at:
11:00 am
Ends at:1:00 pm
June
8
Sunday
Starts at:
12:00 pm
Ends at:2:00 pm
Property Details
| MLS® Number | N12194371 |
| Property Type | Single Family |
| Community Name | Historic Lakeshore Communities |
| Amenities Near By | Park, Public Transit |
| Community Features | School Bus |
| Features | Irregular Lot Size, Sump Pump |
| Parking Space Total | 10 |
| Structure | Outbuilding, Workshop |
Building
| Bathroom Total | 2 |
| Bedrooms Above Ground | 3 |
| Bedrooms Total | 3 |
| Appliances | Dishwasher, Dryer, Water Heater, Microwave, Range, Washer, Window Coverings, Refrigerator |
| Basement Type | Crawl Space |
| Construction Style Attachment | Detached |
| Cooling Type | Central Air Conditioning |
| Exterior Finish | Brick, Vinyl Siding |
| Flooring Type | Porcelain Tile, Hardwood |
| Foundation Type | Concrete |
| Heating Fuel | Natural Gas |
| Heating Type | Forced Air |
| Stories Total | 2 |
| Size Interior | 1,100 - 1,500 Ft2 |
| Type | House |
| Utility Water | Municipal Water |
Parking
| Detached Garage | |
| Garage |
Land
| Acreage | No |
| Fence Type | Partially Fenced |
| Land Amenities | Park, Public Transit |
| Sewer | Sanitary Sewer |
| Size Depth | 49 Ft |
| Size Frontage | 157 Ft ,1 In |
| Size Irregular | 157.1 X 49 Ft |
| Size Total Text | 157.1 X 49 Ft|under 1/2 Acre |
Rooms
| Level | Type | Length | Width | Dimensions |
|---|---|---|---|---|
| Second Level | Bedroom 2 | 4.05 m | 2.7 m | 4.05 m x 2.7 m |
| Second Level | Primary Bedroom | 4.05 m | 3.85 m | 4.05 m x 3.85 m |
| Main Level | Kitchen | 5.6 m | 3.7 m | 5.6 m x 3.7 m |
| Main Level | Dining Room | 8.8 m | 4.55 m | 8.8 m x 4.55 m |
| Main Level | Living Room | 8.8 m | 4.55 m | 8.8 m x 4.55 m |
| Main Level | Bedroom | 3.1 m | 3.5 m | 3.1 m x 3.5 m |
| Main Level | Foyer | 2.3 m | 2.3 m | 2.3 m x 2.3 m |
Utilities
| Cable | Installed |
| Electricity | Installed |
| Sewer | Installed |

