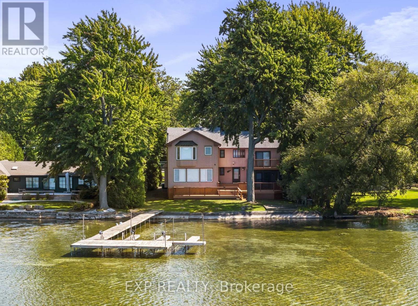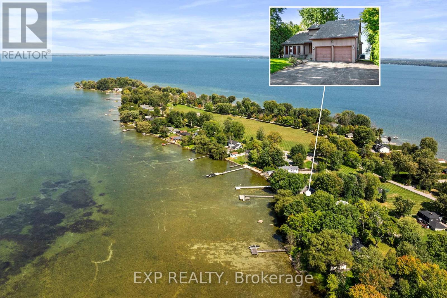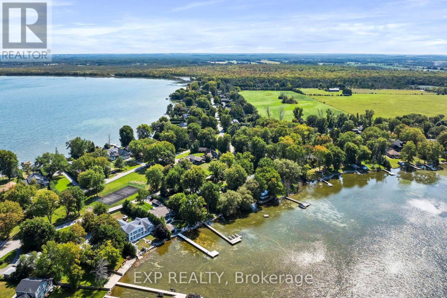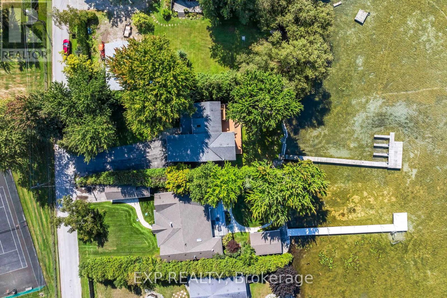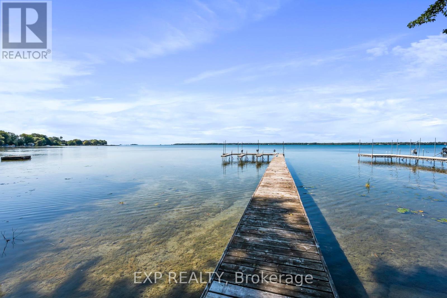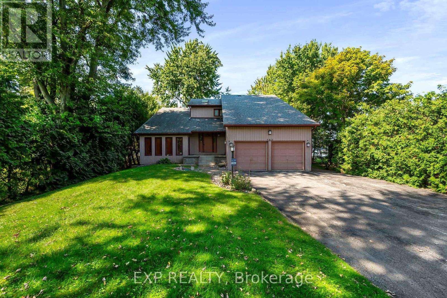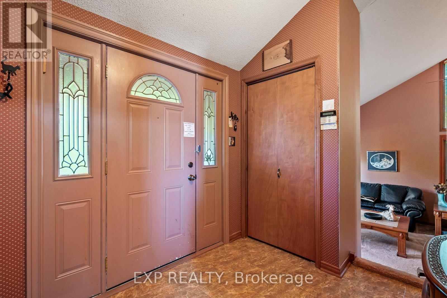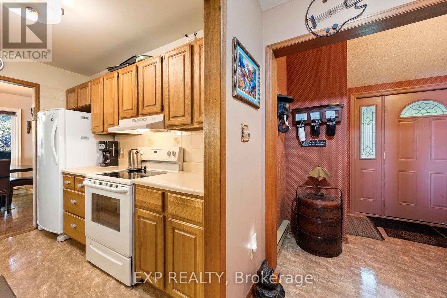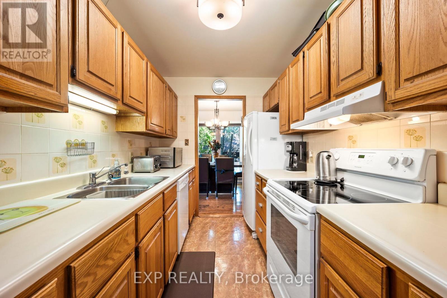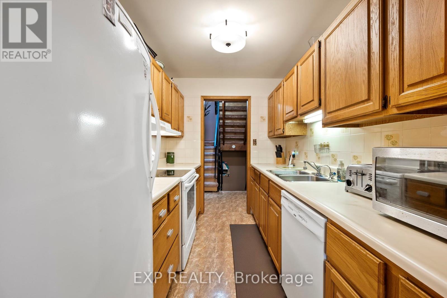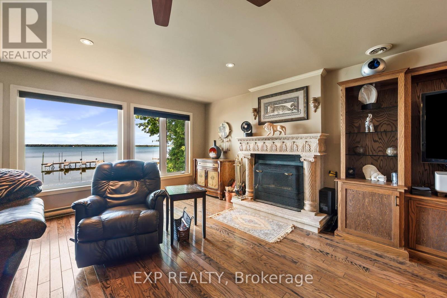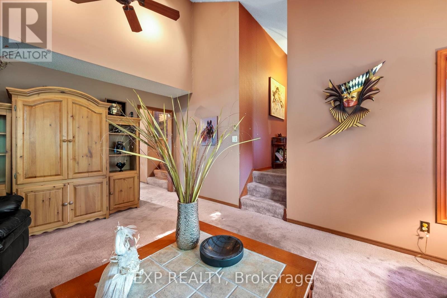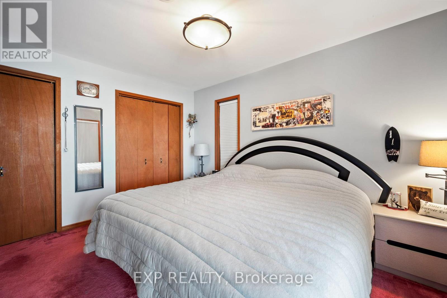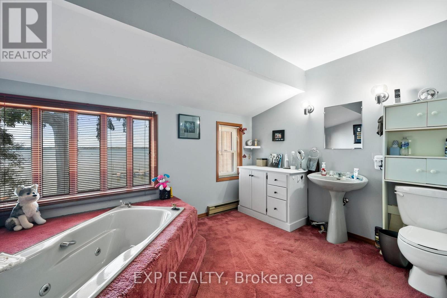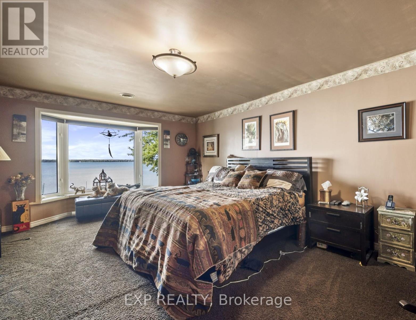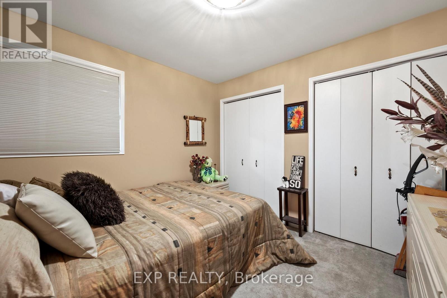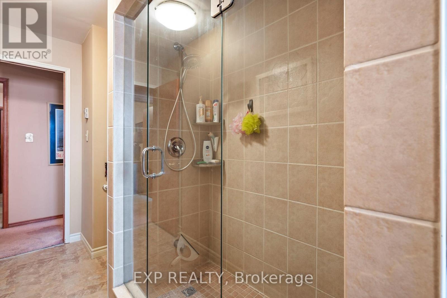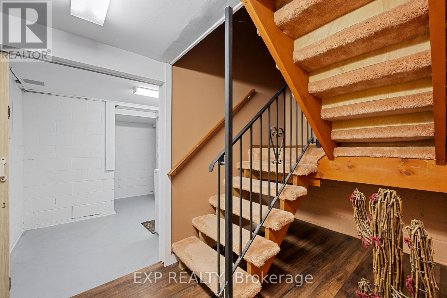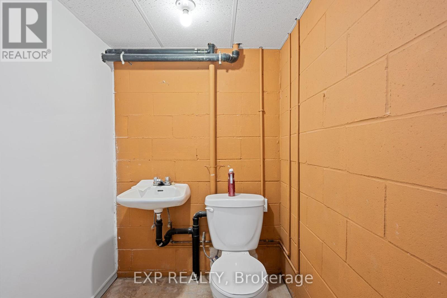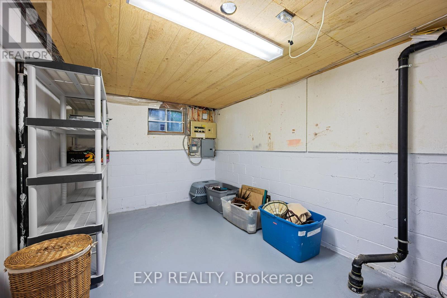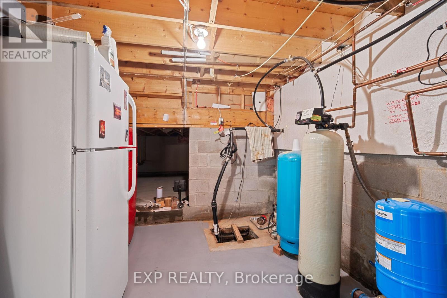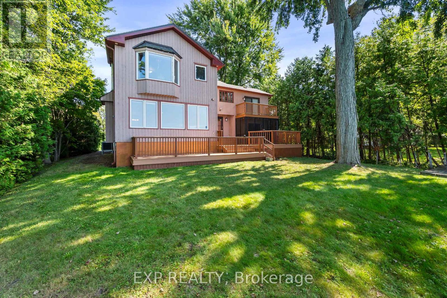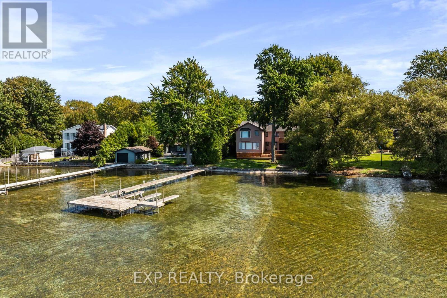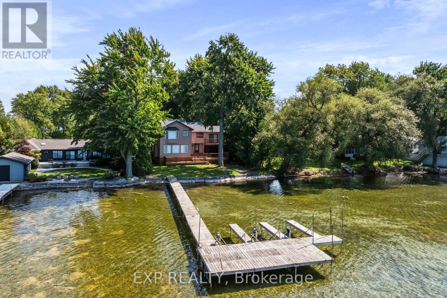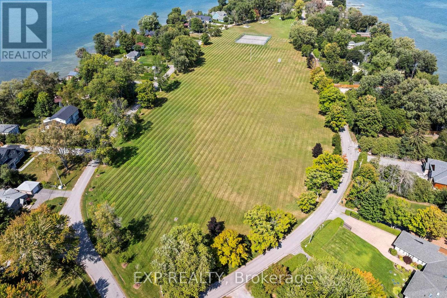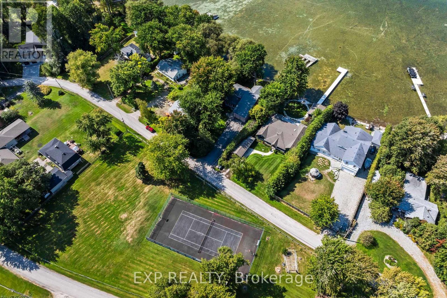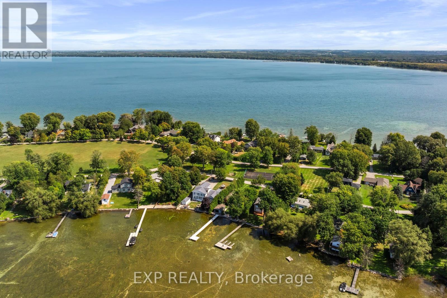4 Bedroom
4 Bathroom
2,500 - 3,000 ft2
Fireplace
Central Air Conditioning
Baseboard Heaters
Waterfront
$2,599,800
Location! Direct Waterfront In A Luxury Area Of Duclos Point Peninsula With Breathtaking Sunsets View And Retaining Wall At The Beach. Spacious 4 Bedrooms + 4 Bathrooms House (2,723 Sq Ft) With Unique Layout. Open Concept Family/Dining Rooms With Wood Burning Fireplace And Picturesque Views Of Lake, Sunken Living Room And Office With Walk-Out To The Deck And Waterfront, Primary Bedroom With Large Ensuite, Rec Room In The Basement, 2 Car Garage. Steps To The Duclos Point Private Community 8 Acre Park Featuring Tennis/Pickleball Courts, Volleyball, And Playgrounds. Only 1 Hour Drive To Toronto. Live And Enjoy Here Year Round, Or Escape From The City Hustle In Summer. (id:26049)
Property Details
|
MLS® Number
|
N12194552 |
|
Property Type
|
Single Family |
|
Community Name
|
Virginia |
|
Amenities Near By
|
Beach, Marina, Park |
|
Community Features
|
School Bus |
|
Easement
|
Unknown |
|
Features
|
Irregular Lot Size, Sump Pump |
|
Parking Space Total
|
8 |
|
Structure
|
Deck, Dock |
|
View Type
|
View Of Water, Lake View, Direct Water View |
|
Water Front Type
|
Waterfront |
Building
|
Bathroom Total
|
4 |
|
Bedrooms Above Ground
|
4 |
|
Bedrooms Total
|
4 |
|
Age
|
16 To 30 Years |
|
Appliances
|
Central Vacuum, Dishwasher, Dryer, Freezer, Furniture, Stove, Washer, Water Softener, Window Coverings, Two Refrigerators |
|
Basement Development
|
Finished |
|
Basement Type
|
N/a (finished) |
|
Construction Style Attachment
|
Detached |
|
Cooling Type
|
Central Air Conditioning |
|
Exterior Finish
|
Wood |
|
Fire Protection
|
Alarm System, Security System, Smoke Detectors |
|
Fireplace Present
|
Yes |
|
Flooring Type
|
Linoleum, Vinyl, Carpeted, Hardwood |
|
Foundation Type
|
Poured Concrete |
|
Half Bath Total
|
2 |
|
Heating Fuel
|
Electric |
|
Heating Type
|
Baseboard Heaters |
|
Stories Total
|
2 |
|
Size Interior
|
2,500 - 3,000 Ft2 |
|
Type
|
House |
|
Utility Water
|
Lake/river Water Intake |
Parking
Land
|
Access Type
|
Year-round Access, Private Docking |
|
Acreage
|
No |
|
Land Amenities
|
Beach, Marina, Park |
|
Sewer
|
Septic System |
|
Size Depth
|
171 Ft ,4 In |
|
Size Frontage
|
76 Ft |
|
Size Irregular
|
76 X 171.4 Ft ; 180.63 X 75.01 X 171.38 X 75.58ft |
|
Size Total Text
|
76 X 171.4 Ft ; 180.63 X 75.01 X 171.38 X 75.58ft|under 1/2 Acre |
|
Zoning Description
|
R |
Rooms
| Level |
Type |
Length |
Width |
Dimensions |
|
Second Level |
Primary Bedroom |
3.96 m |
3.66 m |
3.96 m x 3.66 m |
|
Basement |
Recreational, Games Room |
5.18 m |
3.66 m |
5.18 m x 3.66 m |
|
Main Level |
Foyer |
2.13 m |
2.13 m |
2.13 m x 2.13 m |
|
Main Level |
Living Room |
5.18 m |
3.96 m |
5.18 m x 3.96 m |
|
Main Level |
Office |
3.96 m |
3.96 m |
3.96 m x 3.96 m |
|
Main Level |
Family Room |
6.1 m |
5.49 m |
6.1 m x 5.49 m |
|
Main Level |
Dining Room |
3.35 m |
2.44 m |
3.35 m x 2.44 m |
|
Main Level |
Kitchen |
2.74 m |
1.83 m |
2.74 m x 1.83 m |
|
Main Level |
Utility Room |
3.05 m |
1.77 m |
3.05 m x 1.77 m |
|
Upper Level |
Bedroom 4 |
2.74 m |
2.44 m |
2.74 m x 2.44 m |
|
Upper Level |
Bedroom 2 |
6.1 m |
3.66 m |
6.1 m x 3.66 m |
|
Upper Level |
Bedroom 3 |
3.05 m |
3.05 m |
3.05 m x 3.05 m |
Utilities
|
Cable
|
Available |
|
Electricity
|
Installed |
|
Electricity Connected
|
Connected |
|
Telephone
|
Nearby |

