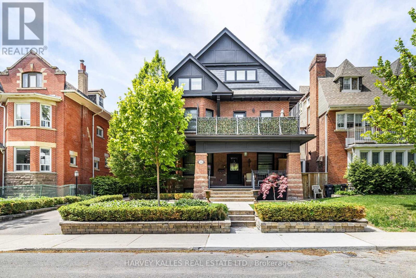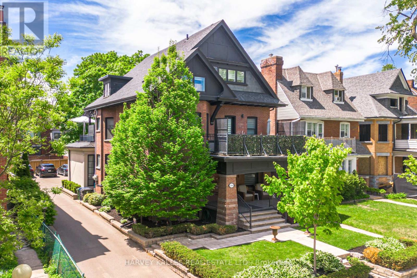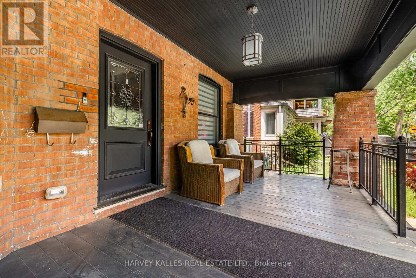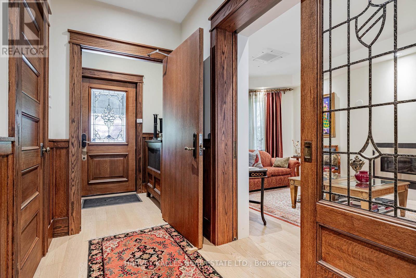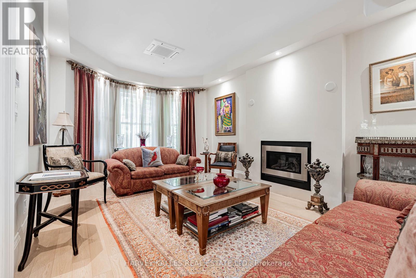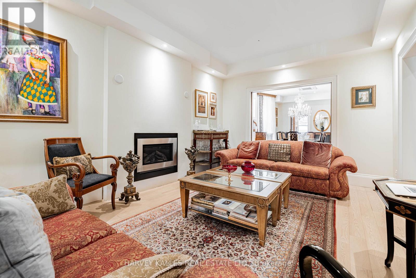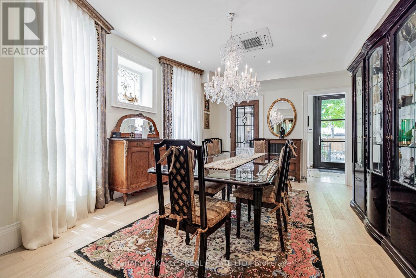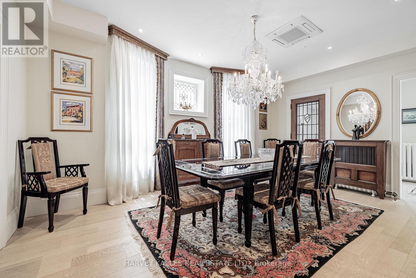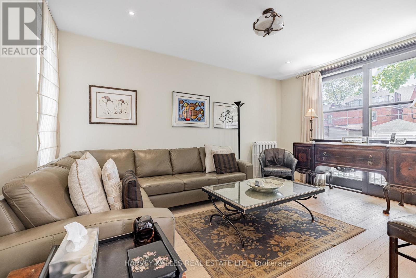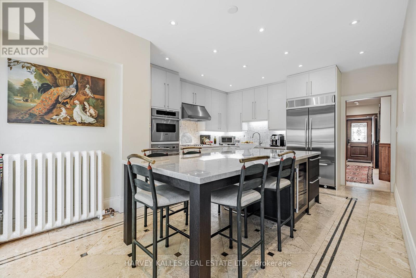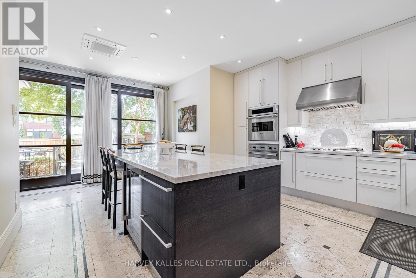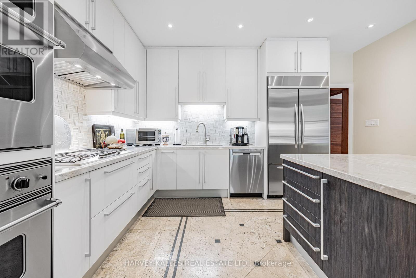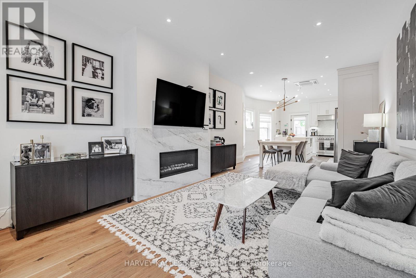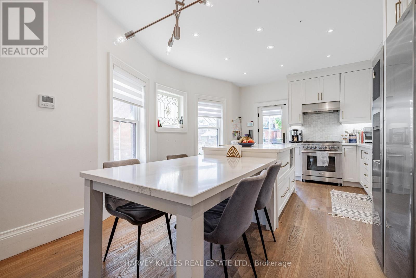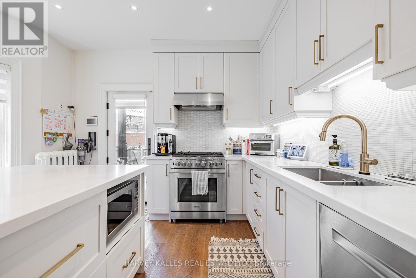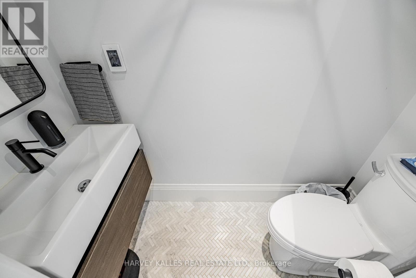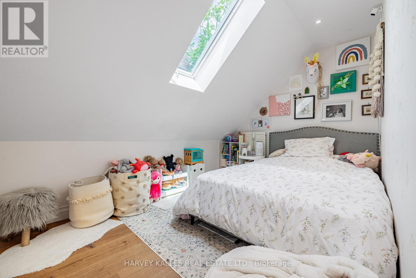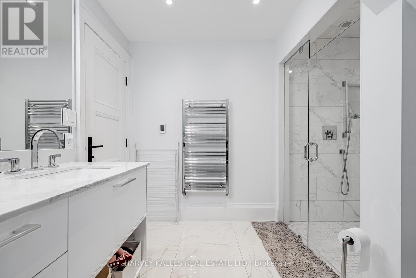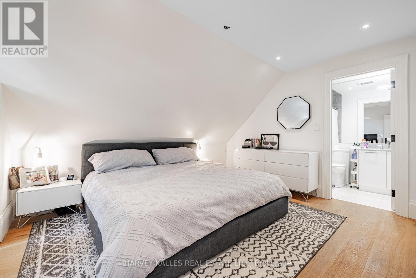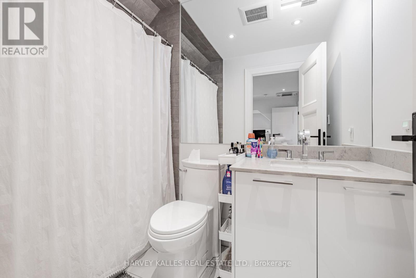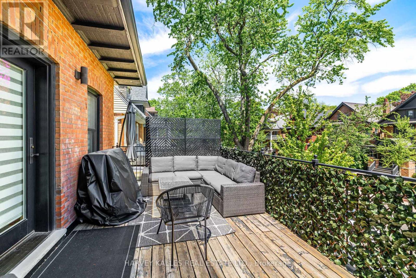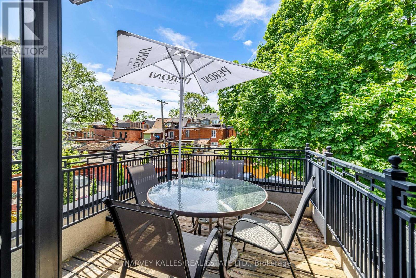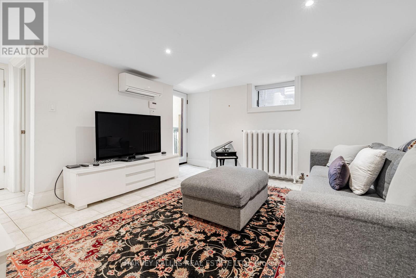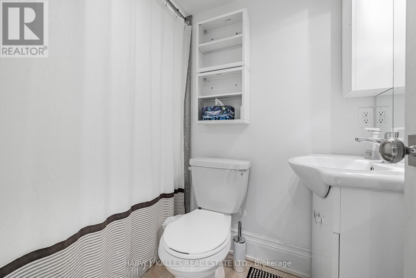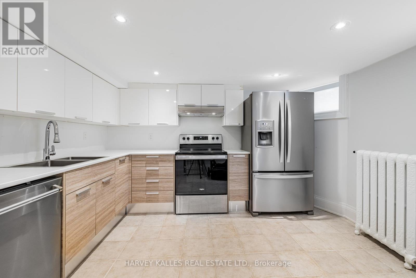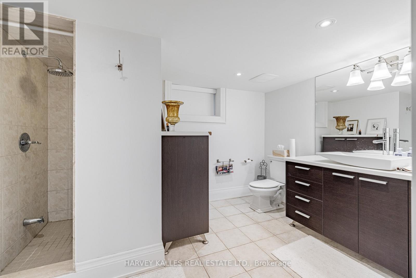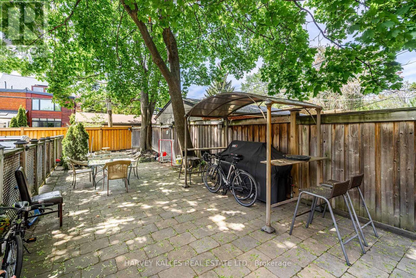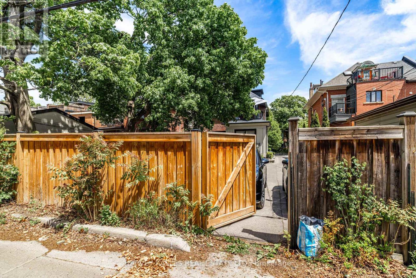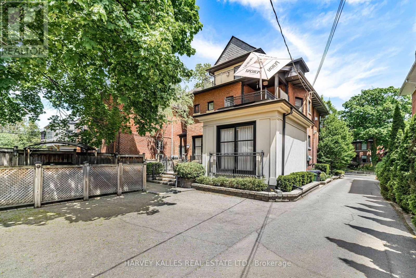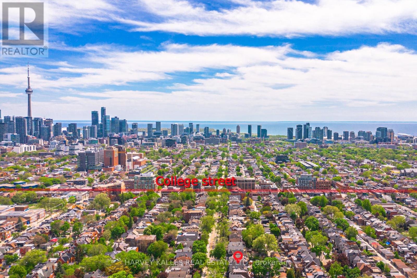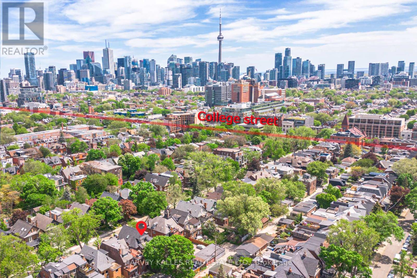6 Bedroom
7 Bathroom
3,500 - 5,000 ft2
Fireplace
Wall Unit
Radiant Heat
Landscaped, Lawn Sprinkler
$6,250,000
386 Palmerston Blvd is a multi-generational house in the Little Italy neighborhood of Toronto, built in 1910 and renovated in 2019. Recently renovated into 3 self-contained units that can easily be converted back to one. With over 5000 square feet of living space, on a 50 x 127 lot, and a laneway house approved for an extended 1100 square feet . Large pillared front porch offers a grand entrance into this multi-unit rarity. The house has a great flow for entertaining. Unit 1 in the house has the original charm and character of this turn-of-the-century build. Original oak paneling and staircase, lead stain glass windows, pocket doors, and soaring ceilings. Additionally, the kitchen opens to a back stone deck and a large contained backyard with laneway access. Sleek and sexy is unit 2, this unit is on the 2 nd & 3 rd floors, there is an abundance of natural light & outdoor space with 2 decks & a balcony, including a large primary bedroom with a spa-like 6-piece ensuite. The Modern kitchen opens to the living space and bay window to enjoy the tree filled street. The grounds are professionally manicured with a serene backyard. It is located on a vibrant street close to restaurants, cafes, shops, and transportation. This block has recently been converted to a very quiet and tranquil one way for traffic and has a dedicated bike lane. The area is known for its culture and robust dining experience, great community and long-standing residents who appreciate Palmerston Boulevard as part of Toronto's rich history. (id:26049)
Property Details
|
MLS® Number
|
C12194571 |
|
Property Type
|
Single Family |
|
Neigbourhood
|
University—Rosedale |
|
Community Name
|
Palmerston-Little Italy |
|
Amenities Near By
|
Place Of Worship, Public Transit, Schools |
|
Features
|
Flat Site, Paved Yard, In-law Suite |
|
Parking Space Total
|
10 |
|
Structure
|
Deck, Patio(s), Porch, Shed |
Building
|
Bathroom Total
|
7 |
|
Bedrooms Above Ground
|
4 |
|
Bedrooms Below Ground
|
2 |
|
Bedrooms Total
|
6 |
|
Amenities
|
Fireplace(s) |
|
Appliances
|
Oven - Built-in, All, Window Coverings |
|
Basement Features
|
Apartment In Basement |
|
Basement Type
|
N/a |
|
Construction Style Attachment
|
Detached |
|
Cooling Type
|
Wall Unit |
|
Exterior Finish
|
Brick |
|
Fireplace Present
|
Yes |
|
Fireplace Total
|
2 |
|
Flooring Type
|
Hardwood, Ceramic, Marble |
|
Foundation Type
|
Unknown |
|
Half Bath Total
|
2 |
|
Heating Fuel
|
Natural Gas |
|
Heating Type
|
Radiant Heat |
|
Stories Total
|
3 |
|
Size Interior
|
3,500 - 5,000 Ft2 |
|
Type
|
House |
|
Utility Water
|
Municipal Water |
Parking
Land
|
Acreage
|
No |
|
Land Amenities
|
Place Of Worship, Public Transit, Schools |
|
Landscape Features
|
Landscaped, Lawn Sprinkler |
|
Sewer
|
Sanitary Sewer |
|
Size Depth
|
127 Ft |
|
Size Frontage
|
50 Ft |
|
Size Irregular
|
50 X 127 Ft |
|
Size Total Text
|
50 X 127 Ft |
Rooms
| Level |
Type |
Length |
Width |
Dimensions |
|
Second Level |
Bedroom |
4.42 m |
3.96 m |
4.42 m x 3.96 m |
|
Second Level |
Kitchen |
4.6 m |
4.11 m |
4.6 m x 4.11 m |
|
Second Level |
Family Room |
6.55 m |
3.93 m |
6.55 m x 3.93 m |
|
Third Level |
Bedroom |
4.57 m |
4.39 m |
4.57 m x 4.39 m |
|
Third Level |
Bedroom 2 |
3.96 m |
3.48 m |
3.96 m x 3.48 m |
|
Third Level |
Bedroom 3 |
4.17 m |
2.51 m |
4.17 m x 2.51 m |
|
Basement |
Kitchen |
3.76 m |
3.68 m |
3.76 m x 3.68 m |
|
Basement |
Living Room |
4.17 m |
3.73 m |
4.17 m x 3.73 m |
|
Main Level |
Living Room |
5.74 m |
3.93 m |
5.74 m x 3.93 m |
|
Main Level |
Dining Room |
5.18 m |
3.96 m |
5.18 m x 3.96 m |
|
Main Level |
Kitchen |
6.22 m |
4.57 m |
6.22 m x 4.57 m |
|
Main Level |
Family Room |
4.93 m |
3.68 m |
4.93 m x 3.68 m |
Utilities
|
Cable
|
Installed |
|
Electricity
|
Installed |
|
Sewer
|
Installed |

