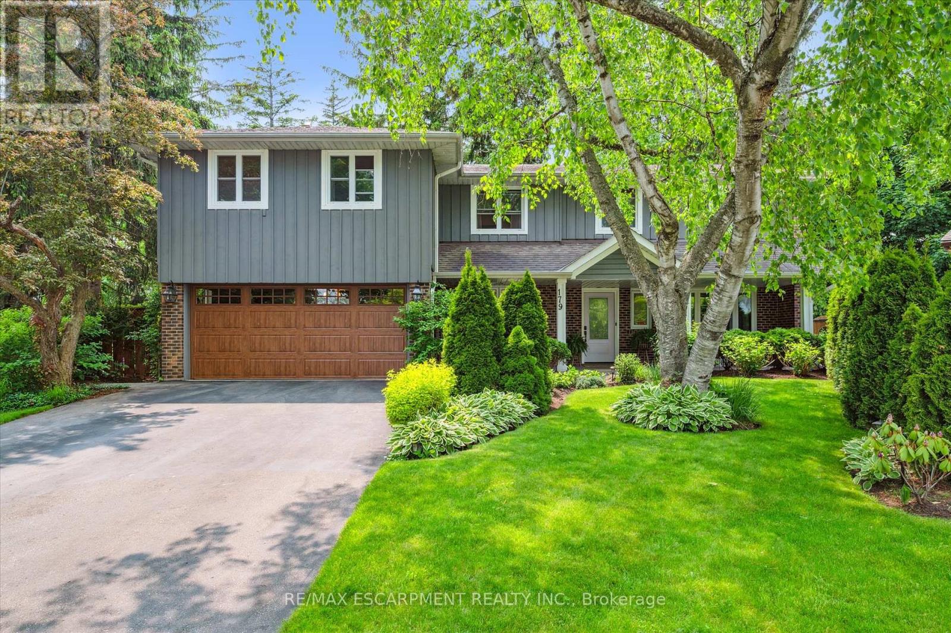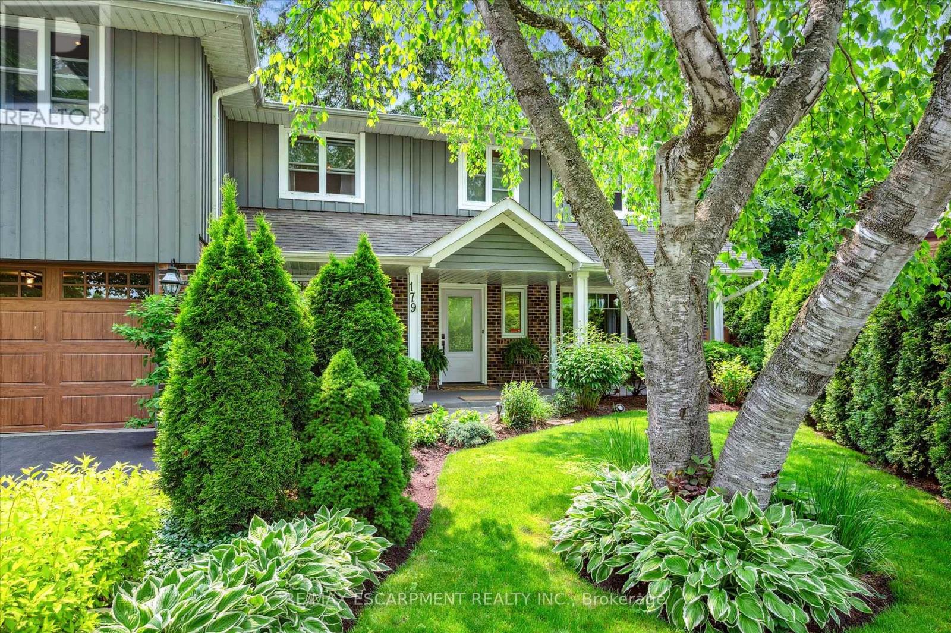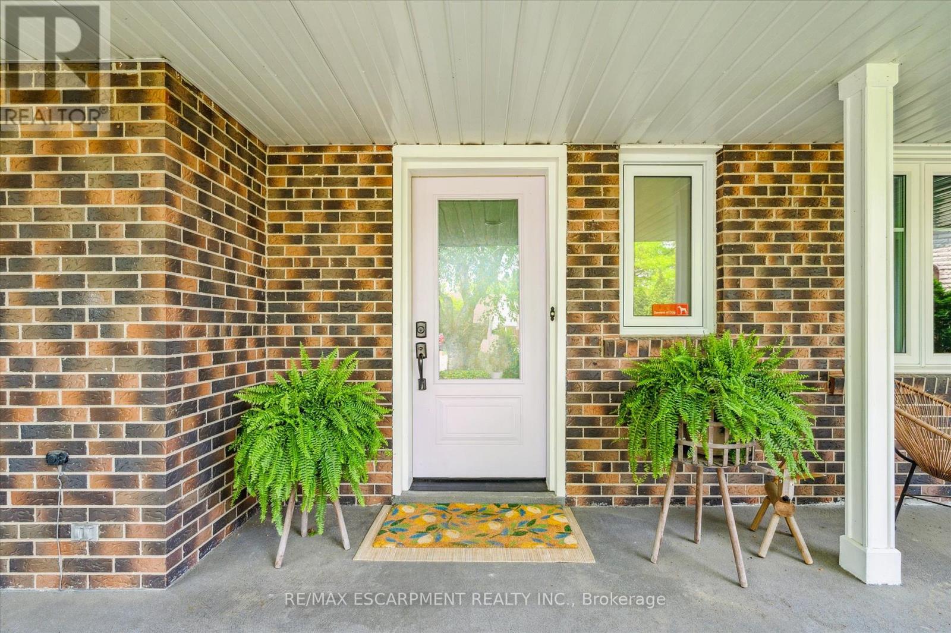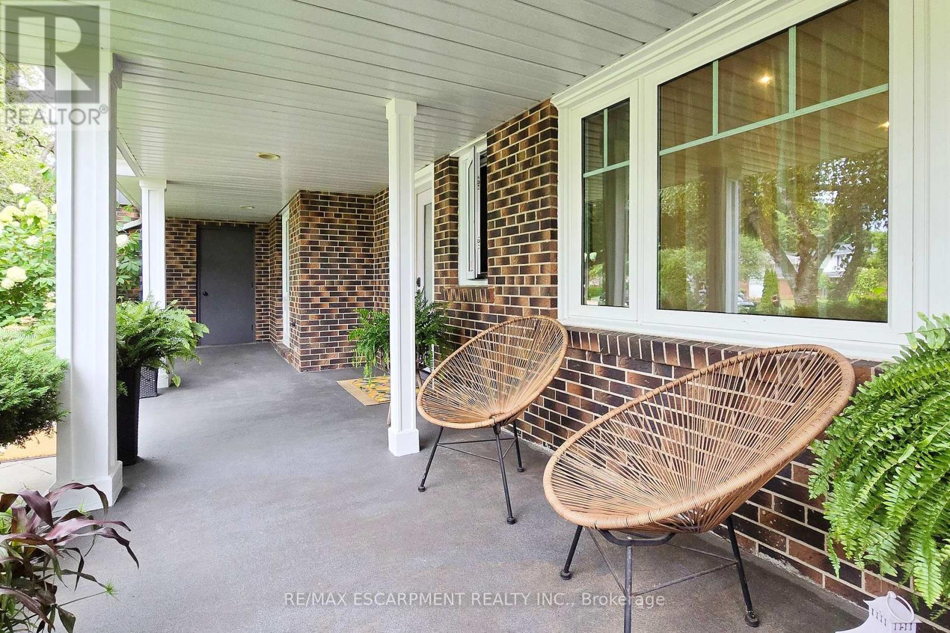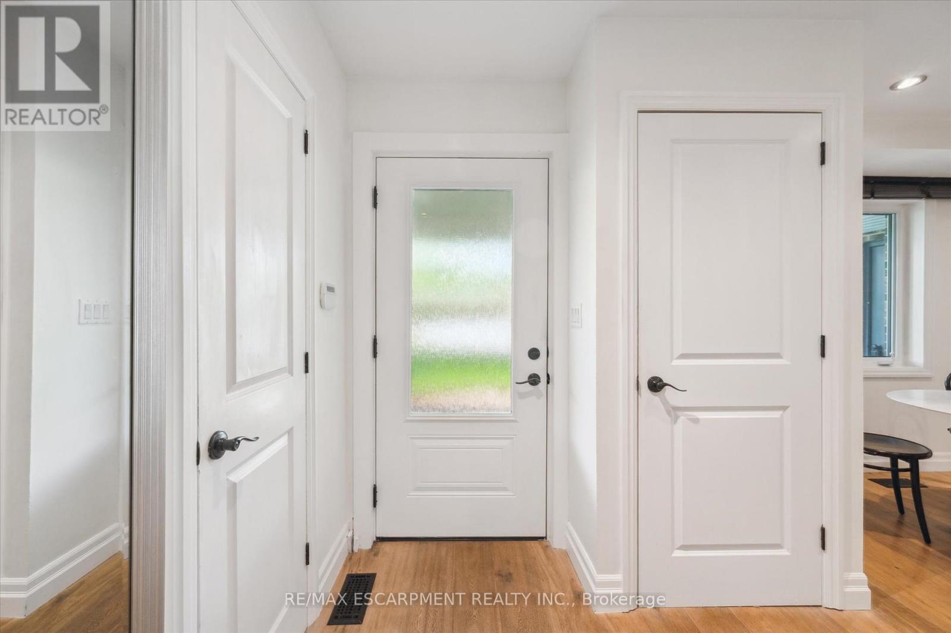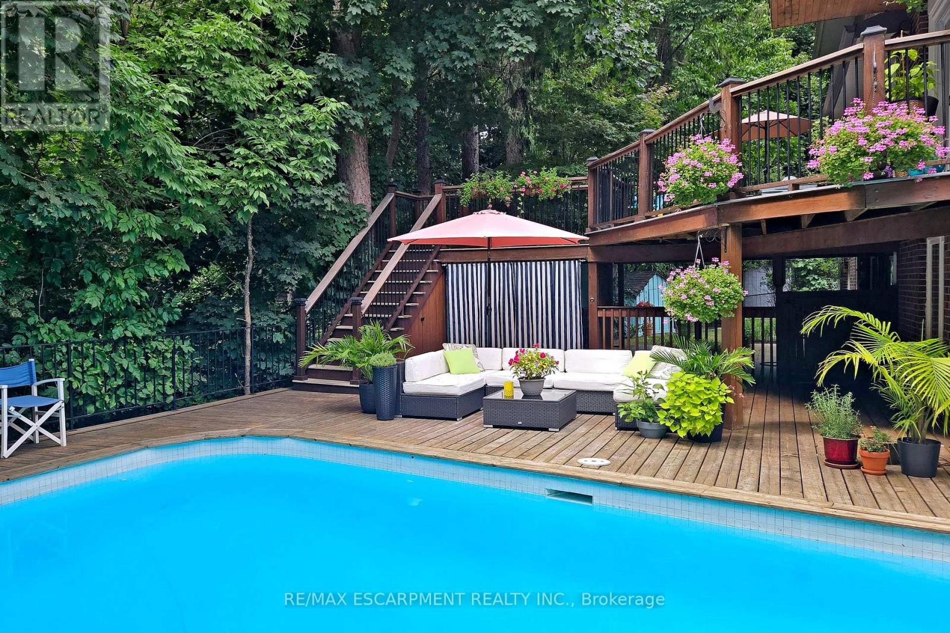5 Bedroom
5 Bathroom
2,500 - 3,000 ft2
Fireplace
Inground Pool
Central Air Conditioning
Forced Air
$2,399,000
Welcome to this exceptional family home nestled on a breathtaking ravine lot in one of Oakvilles most sought-after locations! Perfectly positioned at the end of a quiet court, this rare offering sits on an expansive pie-shaped lot, 120 feet wide at the rear and backs onto a mature, tree-lined ravine with a gently flowing creek. A true sanctuary in the city, this property provides privacy, tranquility, and a stunning natural backdrop all year round. Designed with family living in mind, the spacious interior features an open-concept kitchen, breakfast area, and family room with a gas fireplace, seamlessly connected to formal dining and living spaces. Step out onto the upper deck and take in the panoramic views of the lush ravine and private backyard oasis. Upstairs, youll find four generous bedrooms, including two with their own ensuite baths. The primary suite boasts vaulted ceilings, an attached office or nursery, a spacious walk-in closet, and a private balcony overlooking the treetops and pool. The fabulous 5-piece ensuite is complete with a deep soaker tub, dual stone vanities, a glass shower, and elegant finishes. The fully finished walkout lower level adds incredible versatility, featuring a large recreation area, wet bar with quartz counters, a 5th bedroom and bathroom heated floors, a guest bedroom, and walkouts to the pool and patios - perfect for extended family or entertaining. Outdoors, enjoy total privacy, multi-tiered decking, an in-ground concrete saltwater pool, beautifully landscaped gardens, and peaceful views from nearly every window. Located within walking distance to top-ranked schools, including Appleby College, close to parks, trails, shopping, the lake, and just minutes from the Oakville GO station and downtown core, this home offers a lifestyle of convenience in a truly idyllic setting. (id:26049)
Property Details
|
MLS® Number
|
W12195647 |
|
Property Type
|
Single Family |
|
Community Name
|
1020 - WO West |
|
Features
|
Sump Pump |
|
Parking Space Total
|
6 |
|
Pool Type
|
Inground Pool |
Building
|
Bathroom Total
|
5 |
|
Bedrooms Above Ground
|
4 |
|
Bedrooms Below Ground
|
1 |
|
Bedrooms Total
|
5 |
|
Amenities
|
Fireplace(s) |
|
Appliances
|
Garage Door Opener Remote(s), Central Vacuum, Water Heater - Tankless, Water Heater, Dishwasher, Dryer, Garage Door Opener, Stove, Washer, Refrigerator |
|
Basement Development
|
Finished |
|
Basement Features
|
Walk Out |
|
Basement Type
|
N/a (finished) |
|
Construction Style Attachment
|
Detached |
|
Cooling Type
|
Central Air Conditioning |
|
Exterior Finish
|
Wood, Brick |
|
Fireplace Present
|
Yes |
|
Fireplace Total
|
3 |
|
Foundation Type
|
Block |
|
Half Bath Total
|
1 |
|
Heating Fuel
|
Natural Gas |
|
Heating Type
|
Forced Air |
|
Stories Total
|
2 |
|
Size Interior
|
2,500 - 3,000 Ft2 |
|
Type
|
House |
|
Utility Water
|
Municipal Water |
Parking
Land
|
Acreage
|
No |
|
Sewer
|
Sanitary Sewer |
|
Size Depth
|
93 Ft ,3 In |
|
Size Frontage
|
38 Ft ,7 In |
|
Size Irregular
|
38.6 X 93.3 Ft |
|
Size Total Text
|
38.6 X 93.3 Ft |
Rooms
| Level |
Type |
Length |
Width |
Dimensions |
|
Second Level |
Primary Bedroom |
5.59 m |
6.83 m |
5.59 m x 6.83 m |
|
Second Level |
Bathroom |
2.77 m |
3.38 m |
2.77 m x 3.38 m |
|
Second Level |
Office |
2.77 m |
3.38 m |
2.77 m x 3.38 m |
|
Second Level |
Laundry Room |
1.6 m |
2.39 m |
1.6 m x 2.39 m |
|
Second Level |
Bedroom |
2.72 m |
3.48 m |
2.72 m x 3.48 m |
|
Second Level |
Bedroom |
3.78 m |
3.48 m |
3.78 m x 3.48 m |
|
Second Level |
Bathroom |
1.73 m |
1.85 m |
1.73 m x 1.85 m |
|
Second Level |
Bedroom |
3.99 m |
3.53 m |
3.99 m x 3.53 m |
|
Second Level |
Bathroom |
2.39 m |
2.39 m |
2.39 m x 2.39 m |
|
Basement |
Bedroom |
3.17 m |
5.31 m |
3.17 m x 5.31 m |
|
Basement |
Recreational, Games Room |
10.52 m |
3.51 m |
10.52 m x 3.51 m |
|
Basement |
Bathroom |
4.09 m |
1.96 m |
4.09 m x 1.96 m |
|
Main Level |
Bathroom |
0.94 m |
1.88 m |
0.94 m x 1.88 m |
|
Main Level |
Living Room |
3.45 m |
6.2 m |
3.45 m x 6.2 m |
|
Main Level |
Eating Area |
4.29 m |
3.45 m |
4.29 m x 3.45 m |
|
Main Level |
Kitchen |
3 m |
4.04 m |
3 m x 4.04 m |
|
Main Level |
Family Room |
5.46 m |
3.35 m |
5.46 m x 3.35 m |

