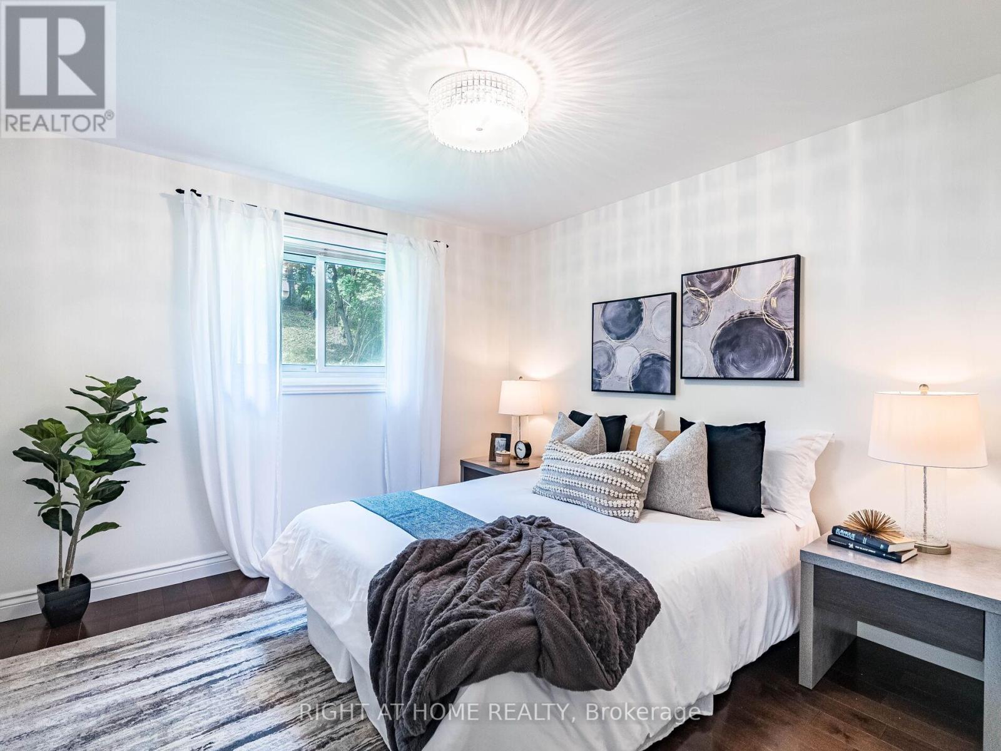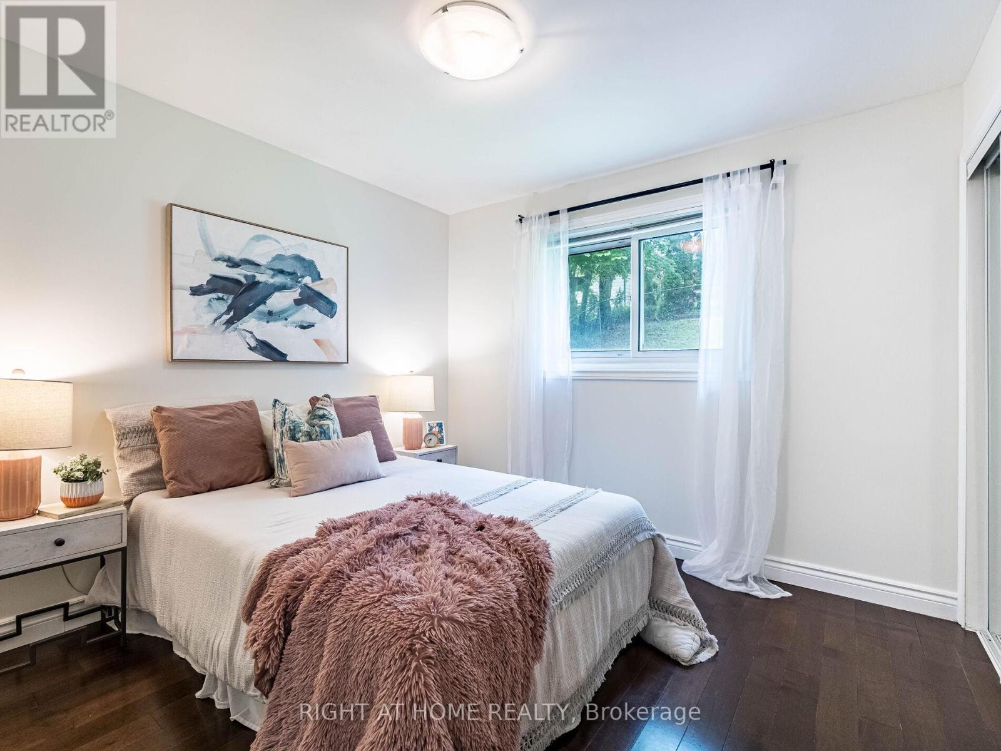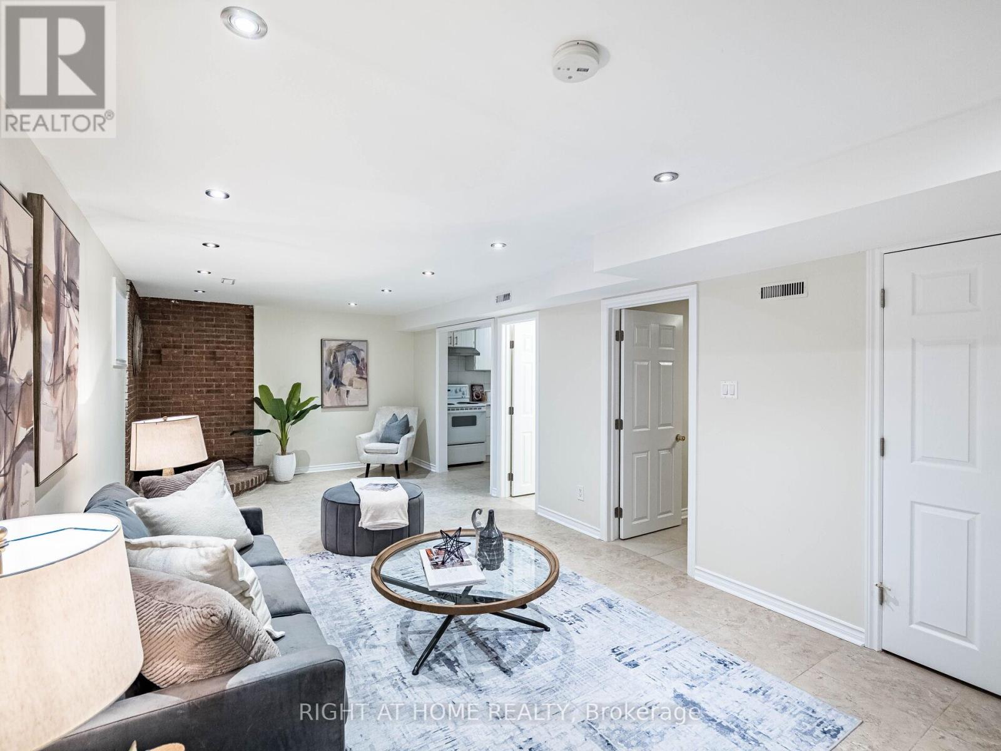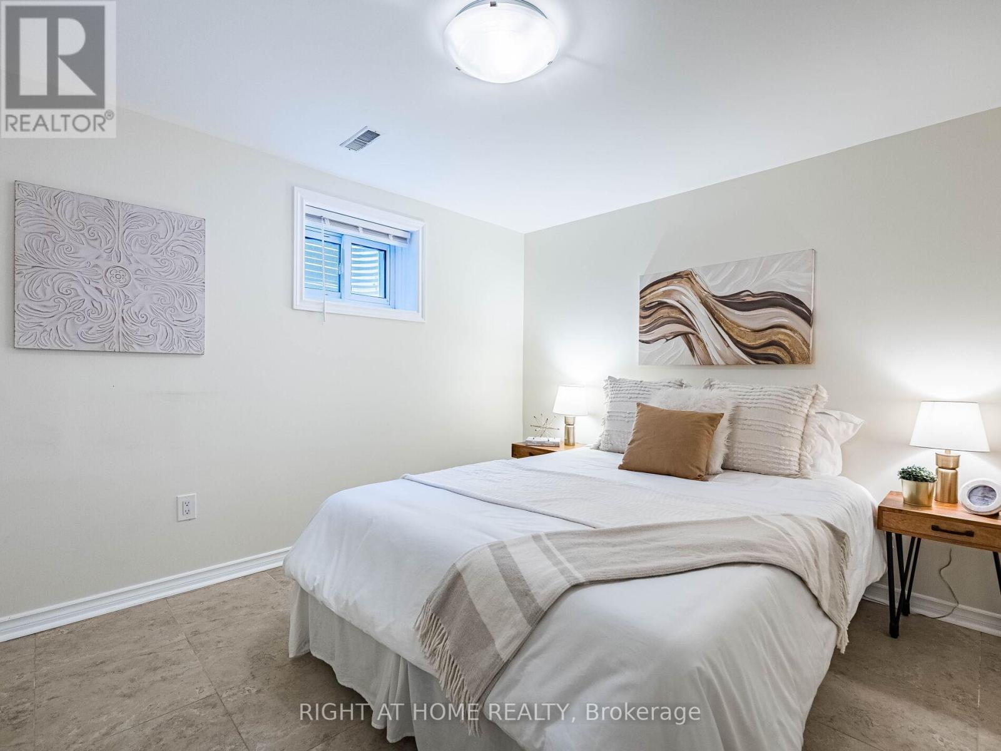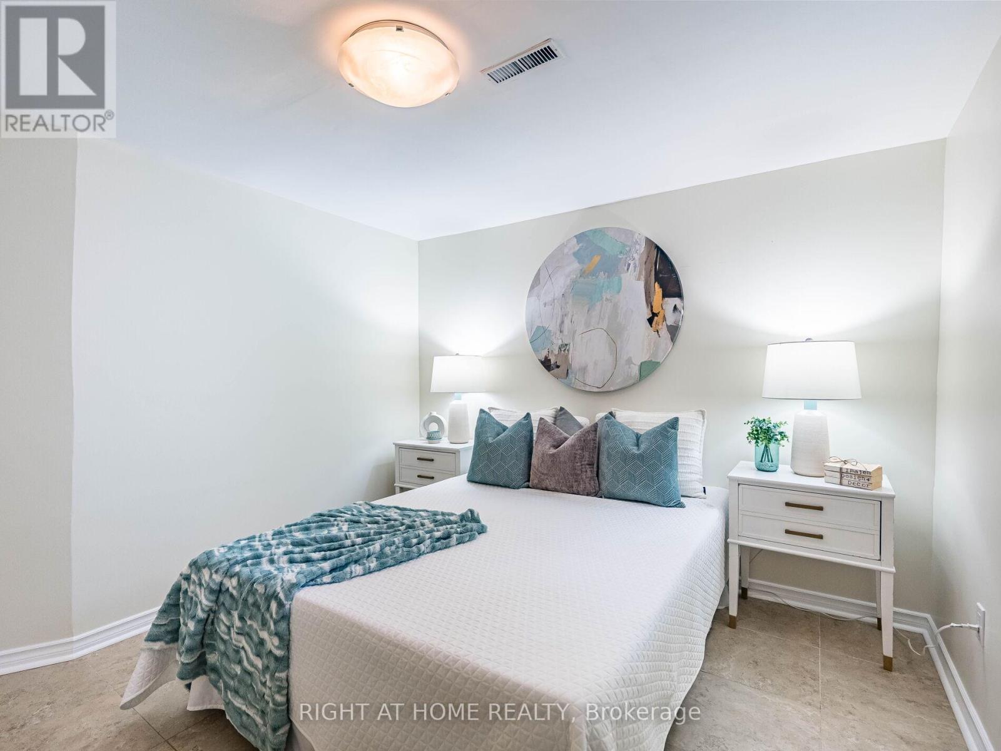5 Bedroom
2 Bathroom
700 - 1,100 ft2
Bungalow
Central Air Conditioning
Forced Air
$1,275,000
Welcome to this well-maintained bungalow nestled in Streetsville Mississauga. This beautiful bungalow comes with 3 bedrooms, open concept living and dining. Kitchen with center island. Stainless steel appliances. Wine cellar in the kitchen. Freshly painted main floor. Separate entrance to the basement. Basement comes with two bedrooms and kitchen providing more space to larger families. Newer driveway Asphalt (2025). Newer Furnace (2024). This spectacular home situated in the prestigious vista heights school district. Close To French Immersion Elementary and Secondary School. Walking distance to go station, and easy access to major highways. Streetsville is home to the largest number of historic buildings in the city and blends old world charm with its 300+ unique and inviting restaurants, cafes, pubs, and more. Be the part of this vibrant community. (id:26049)
Open House
This property has open houses!
Starts at:
2:00 pm
Ends at:
4:00 pm
Property Details
|
MLS® Number
|
W12193074 |
|
Property Type
|
Single Family |
|
Neigbourhood
|
Vista Heights |
|
Community Name
|
Streetsville |
|
Amenities Near By
|
Public Transit, Schools |
|
Community Features
|
Community Centre |
|
Features
|
In-law Suite |
|
Parking Space Total
|
4 |
|
Structure
|
Shed |
Building
|
Bathroom Total
|
2 |
|
Bedrooms Above Ground
|
3 |
|
Bedrooms Below Ground
|
2 |
|
Bedrooms Total
|
5 |
|
Appliances
|
All, Dishwasher, Dryer, Hood Fan, Stove, Two Washers, Wine Fridge, Refrigerator |
|
Architectural Style
|
Bungalow |
|
Basement Development
|
Finished |
|
Basement Features
|
Separate Entrance |
|
Basement Type
|
N/a (finished) |
|
Construction Style Attachment
|
Detached |
|
Cooling Type
|
Central Air Conditioning |
|
Exterior Finish
|
Brick |
|
Flooring Type
|
Tile, Hardwood, Porcelain Tile, Ceramic |
|
Foundation Type
|
Unknown |
|
Heating Fuel
|
Natural Gas |
|
Heating Type
|
Forced Air |
|
Stories Total
|
1 |
|
Size Interior
|
700 - 1,100 Ft2 |
|
Type
|
House |
|
Utility Water
|
Municipal Water |
Parking
Land
|
Acreage
|
No |
|
Fence Type
|
Fenced Yard |
|
Land Amenities
|
Public Transit, Schools |
|
Sewer
|
Sanitary Sewer |
|
Size Depth
|
120 Ft |
|
Size Frontage
|
50 Ft |
|
Size Irregular
|
50 X 120 Ft |
|
Size Total Text
|
50 X 120 Ft |
Rooms
| Level |
Type |
Length |
Width |
Dimensions |
|
Basement |
Bedroom 4 |
3.47 m |
3.26 m |
3.47 m x 3.26 m |
|
Basement |
Bedroom 5 |
3.71 m |
3.38 m |
3.71 m x 3.38 m |
|
Basement |
Laundry Room |
|
|
Measurements not available |
|
Basement |
Living Room |
7.34 m |
3.47 m |
7.34 m x 3.47 m |
|
Basement |
Dining Room |
7.34 m |
3.47 m |
7.34 m x 3.47 m |
|
Basement |
Kitchen |
3.1 m |
2.3 m |
3.1 m x 2.3 m |
|
Ground Level |
Living Room |
3.88 m |
3.55 m |
3.88 m x 3.55 m |
|
Ground Level |
Dining Room |
3.88 m |
2.05 m |
3.88 m x 2.05 m |
|
Ground Level |
Kitchen |
4.57 m |
3.34 m |
4.57 m x 3.34 m |
|
Ground Level |
Primary Bedroom |
4.05 m |
3.28 m |
4.05 m x 3.28 m |
|
Ground Level |
Bedroom 2 |
3.09 m |
3.02 m |
3.09 m x 3.02 m |
|
Ground Level |
Bedroom 3 |
2.84 m |
2.58 m |
2.84 m x 2.58 m |






















