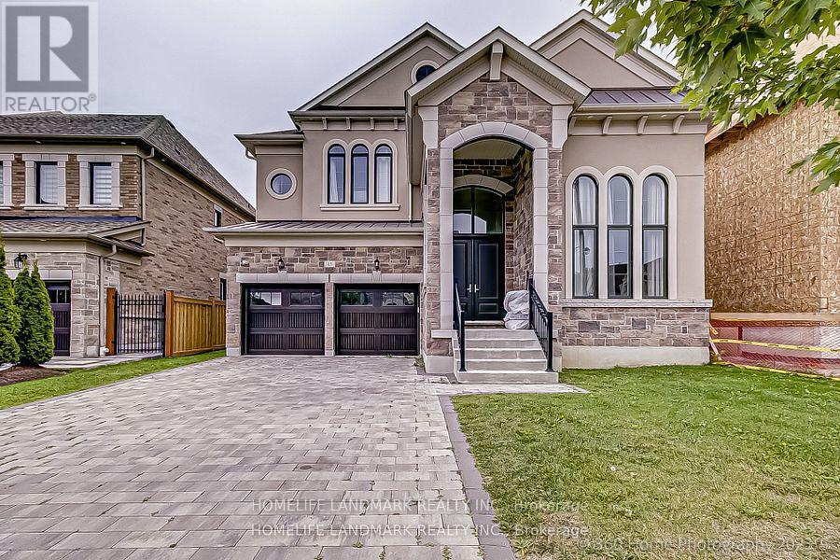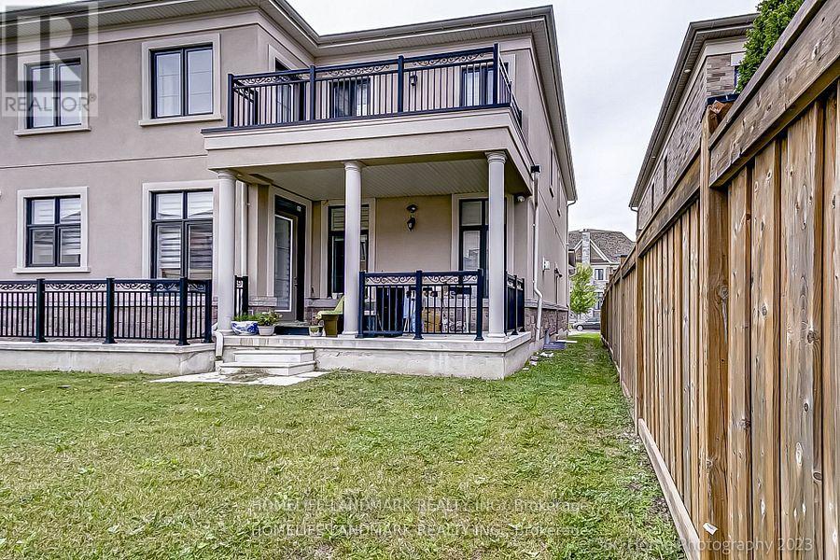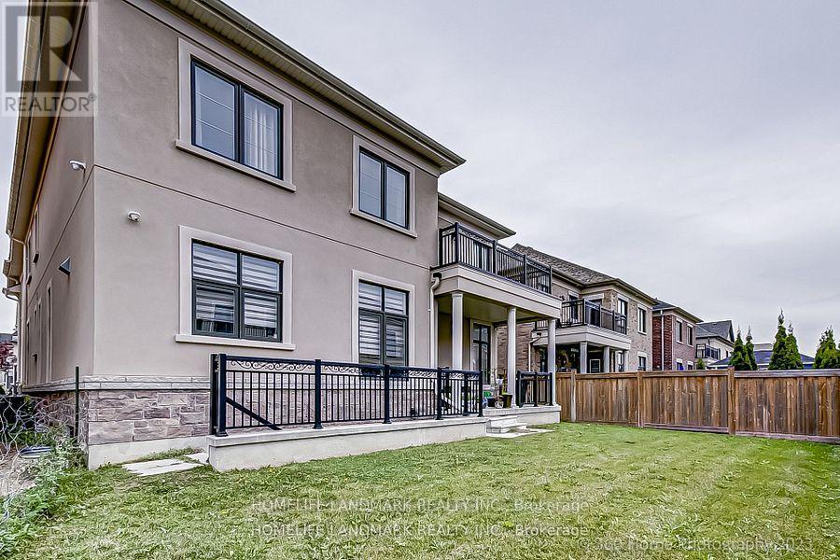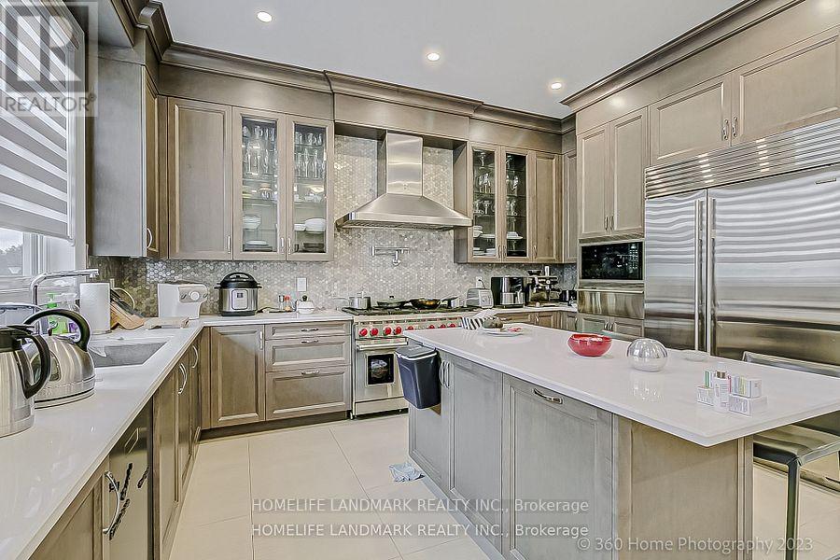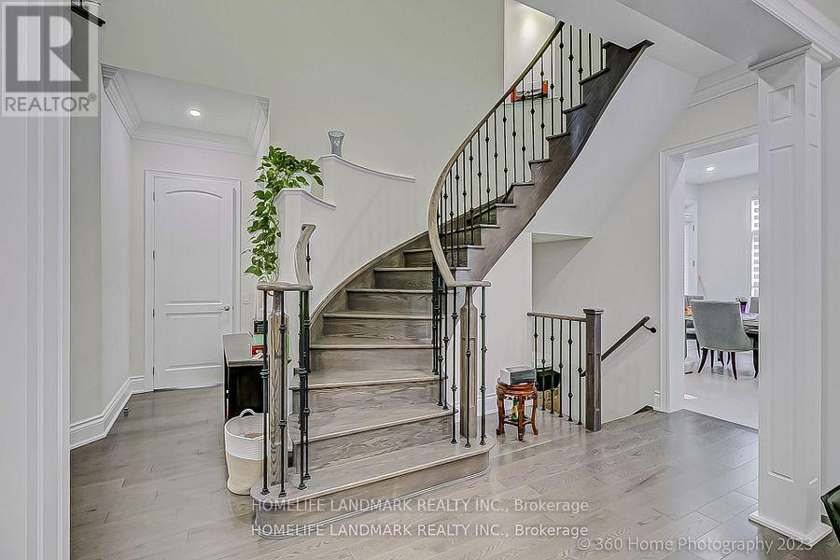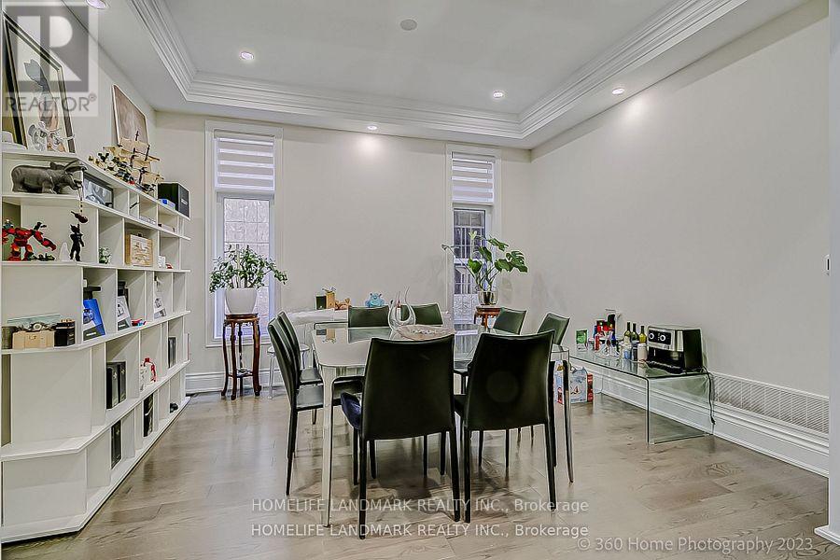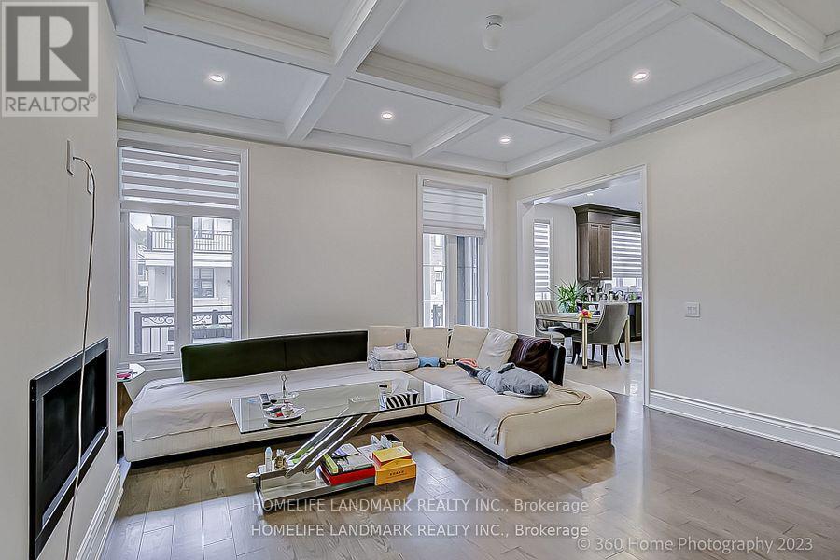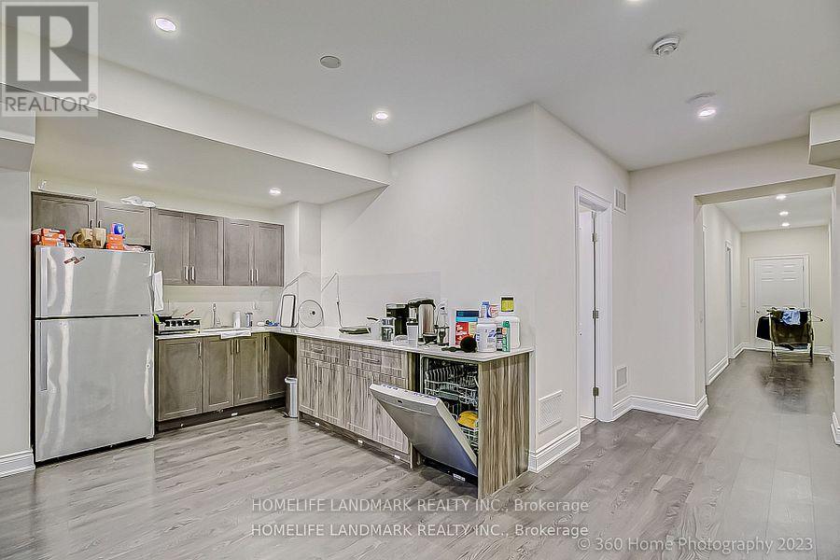6 Bedroom
6 Bathroom
3,500 - 5,000 ft2
Fireplace
Central Air Conditioning
Forced Air
$2,999,900
EXCLUSIVE&PRIVATE COVETED E-N-C-L-A-V-E OF UPPER THORNHILL ESTATES. OUTSTANDING FEATURES AND FINISHES: MAIN 10FT, BASEMENT&2ND 9FT FLAT CEILINGS T-OUT. COFFERED CEILING/FAMILY RM. HARDWOOD FLOOR T-OUT. CHEFS KITCHEN W/QUARTZ C-TOPS, SUBZERO&WOLF APPLIANCES, FULLY FINISHED WALK UP BASEMENT BY BUILDER W/SEPERATE ENTRANCE. SPARY FORM INSULATION. ENERGY CERTIFIED HOUSE. INTERLOCK DRIVEWAY. NO SIDEWALK. VERY QUIET STREET. (id:26049)
Property Details
|
MLS® Number
|
N12187914 |
|
Property Type
|
Single Family |
|
Community Name
|
Patterson |
|
Parking Space Total
|
6 |
Building
|
Bathroom Total
|
6 |
|
Bedrooms Above Ground
|
4 |
|
Bedrooms Below Ground
|
2 |
|
Bedrooms Total
|
6 |
|
Appliances
|
Garage Door Opener Remote(s) |
|
Basement Development
|
Finished |
|
Basement Features
|
Separate Entrance |
|
Basement Type
|
N/a (finished) |
|
Construction Style Attachment
|
Detached |
|
Cooling Type
|
Central Air Conditioning |
|
Exterior Finish
|
Brick, Concrete |
|
Fireplace Present
|
Yes |
|
Foundation Type
|
Concrete |
|
Half Bath Total
|
1 |
|
Heating Fuel
|
Natural Gas |
|
Heating Type
|
Forced Air |
|
Stories Total
|
2 |
|
Size Interior
|
3,500 - 5,000 Ft2 |
|
Type
|
House |
|
Utility Water
|
Municipal Water |
Parking
Land
|
Acreage
|
No |
|
Sewer
|
Sanitary Sewer |
|
Size Depth
|
31 M |
|
Size Frontage
|
15.24 M |
|
Size Irregular
|
15.2 X 31 M |
|
Size Total Text
|
15.2 X 31 M |
Rooms
| Level |
Type |
Length |
Width |
Dimensions |
|
Second Level |
Primary Bedroom |
4.89 m |
4.29 m |
4.89 m x 4.29 m |
|
Second Level |
Bedroom 2 |
3.29 m |
2.99 m |
3.29 m x 2.99 m |
|
Second Level |
Bedroom 3 |
4.39 m |
3.89 m |
4.39 m x 3.89 m |
|
Second Level |
Bedroom 4 |
4.19 m |
3.59 m |
4.19 m x 3.59 m |
|
Basement |
Media |
6.19 m |
4.59 m |
6.19 m x 4.59 m |
|
Main Level |
Living Room |
4.49 m |
3.35 m |
4.49 m x 3.35 m |
|
Main Level |
Dining Room |
4.59 m |
3.99 m |
4.59 m x 3.99 m |
|
Main Level |
Kitchen |
6.29 m |
3.99 m |
6.29 m x 3.99 m |
|
Main Level |
Eating Area |
3.29 m |
4.15 m |
3.29 m x 4.15 m |
|
Main Level |
Family Room |
4.69 m |
4.19 m |
4.69 m x 4.19 m |
|
Main Level |
Den |
4.29 m |
3.99 m |
4.29 m x 3.99 m |

