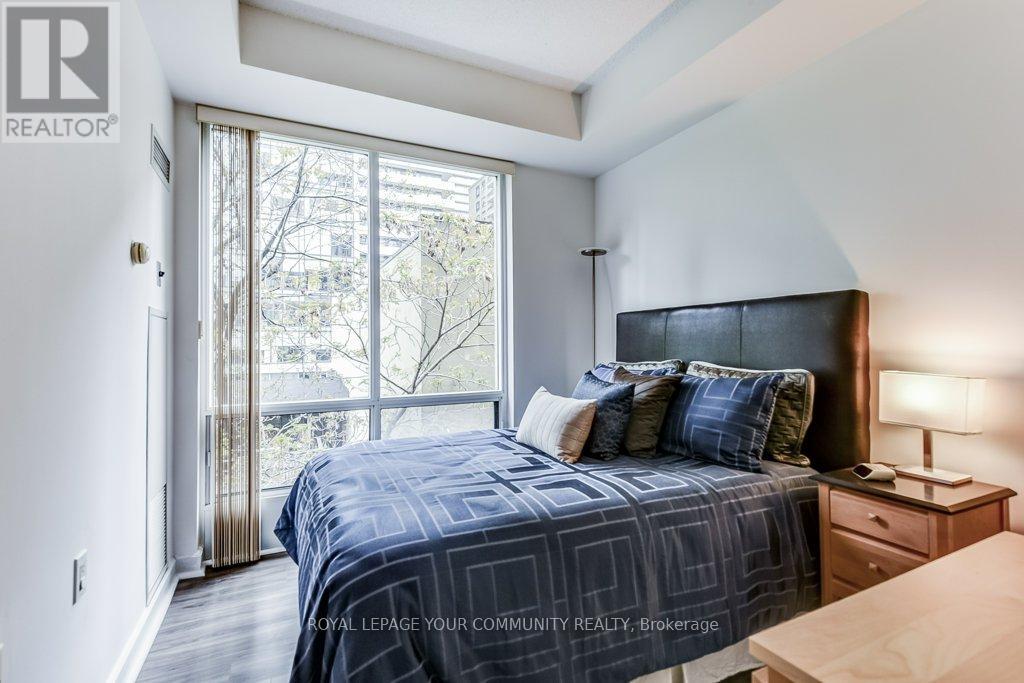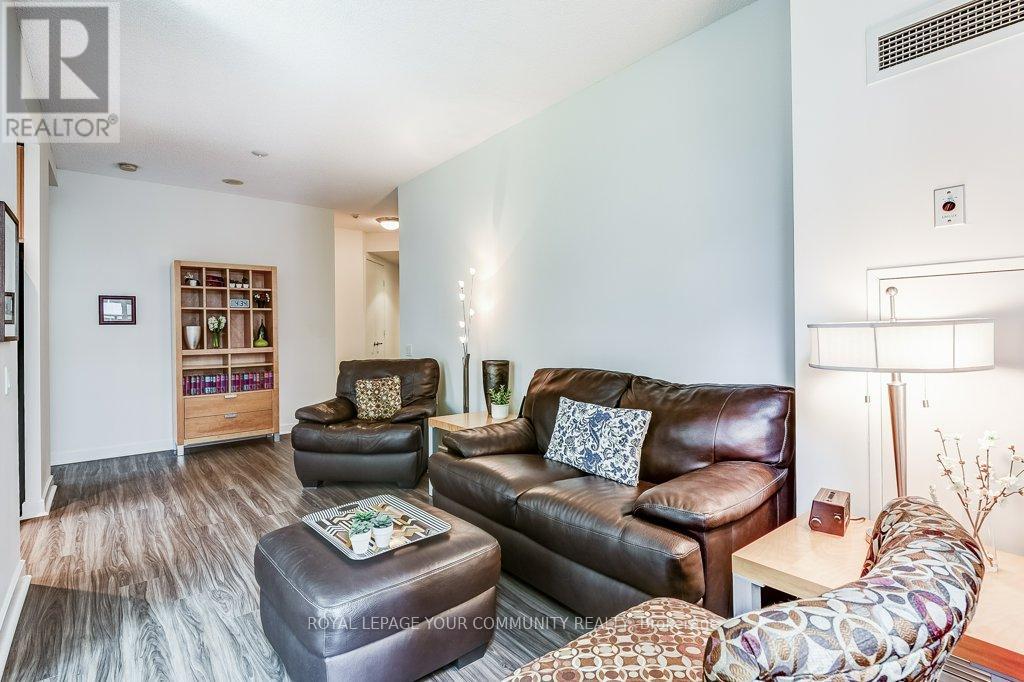410 - 85 Bloor Street E Toronto, Ontario M4W 3Y1
$849,000Maintenance, Heat, Electricity, Water, Common Area Maintenance, Insurance
$1,153.22 Monthly
Maintenance, Heat, Electricity, Water, Common Area Maintenance, Insurance
$1,153.22 MonthlyWelcome To This Rarely Offered, Bright and Spacious Prime South/East Corner Unit. This Unit features 9foot-ceilings, Large Windows, Open Concept L-Shaped Living & Dining Room Perfect For Entertaining with Walkout to your Tranquil East-Facing Balcony. Kitchen with Ample Storage, Stainless Steel Appliances and Granite Countertops. Spacious Master Suite with 4-piece Ensuite. Unit comes with2(two) Lockers. Steps To Yonge & Bloor Subway, Shopping, Yorkville, Fine Dining & Cafes, Theatre, Grocery Stores and Library. Short Ride To U Of T & MTU. Great amenities: 24/7 concierge, gym, billiard room, video room, party/meeting room, sauna, bike storage and rooftop deck/garden with gas BBQs. Maintenance includes all utilities. Walk score of 100%. Enjoy the Best of Downtown Living! (id:26049)
Property Details
| MLS® Number | C12189173 |
| Property Type | Single Family |
| Community Name | Church-Yonge Corridor |
| Amenities Near By | Hospital, Place Of Worship, Public Transit |
| Community Features | Pet Restrictions |
| Features | Balcony, Carpet Free |
Building
| Bathroom Total | 2 |
| Bedrooms Above Ground | 2 |
| Bedrooms Total | 2 |
| Age | 16 To 30 Years |
| Amenities | Security/concierge, Exercise Centre, Party Room, Sauna, Storage - Locker |
| Appliances | Dishwasher, Dryer, Microwave, Stove, Washer, Window Coverings, Refrigerator |
| Cooling Type | Central Air Conditioning |
| Exterior Finish | Concrete |
| Fire Protection | Security System, Smoke Detectors |
| Heating Fuel | Natural Gas |
| Heating Type | Forced Air |
| Size Interior | 800 - 899 Ft2 |
| Type | Apartment |
Parking
| Underground | |
| Garage |
Land
| Acreage | No |
| Land Amenities | Hospital, Place Of Worship, Public Transit |
Rooms
| Level | Type | Length | Width | Dimensions |
|---|---|---|---|---|
| Flat | Living Room | 6.23 m | 5.47 m | 6.23 m x 5.47 m |
| Flat | Dining Room | 6.23 m | 5.47 m | 6.23 m x 5.47 m |
| Flat | Kitchen | 2.49 m | 2.69 m | 2.49 m x 2.69 m |
| Flat | Primary Bedroom | 4.25 m | 3.23 m | 4.25 m x 3.23 m |
| Flat | Bedroom 2 | 2.64 m | 3.02 m | 2.64 m x 3.02 m |
| Flat | Bathroom | 2.43 m | 1.48 m | 2.43 m x 1.48 m |
| Flat | Bathroom | 1.38 m | 2.6 m | 1.38 m x 2.6 m |





















