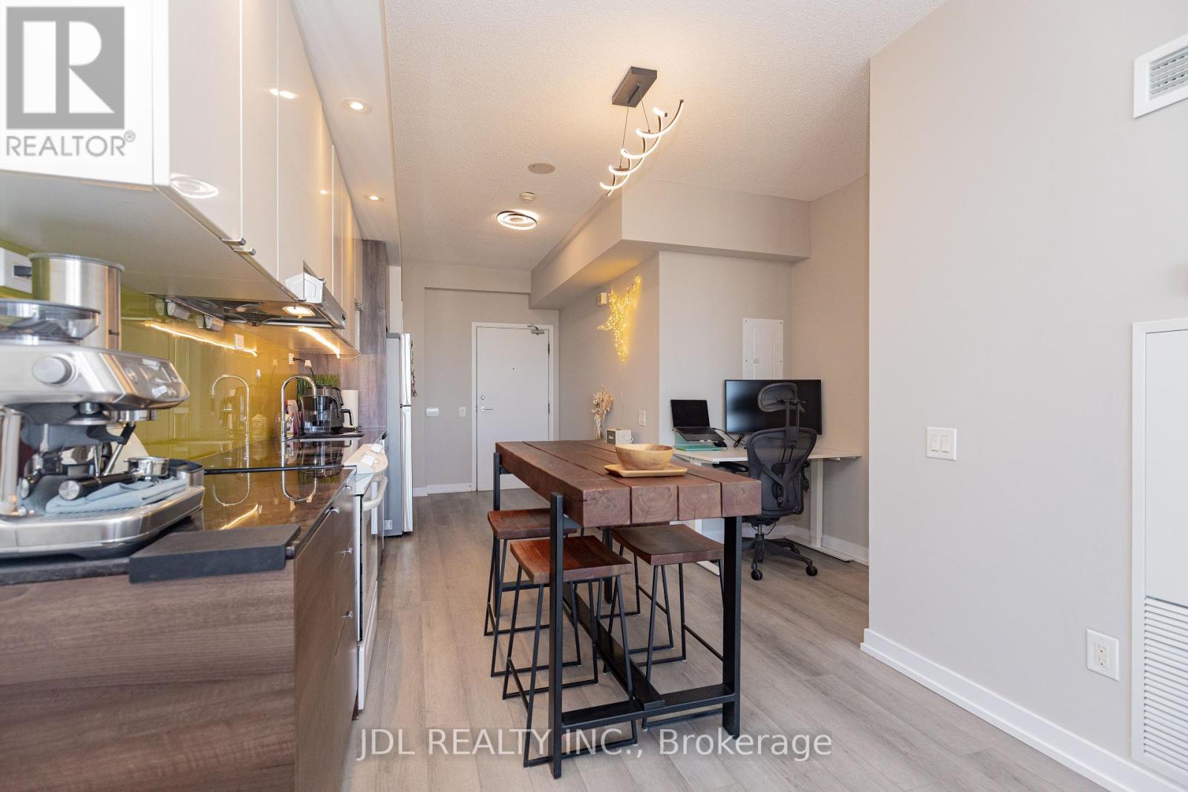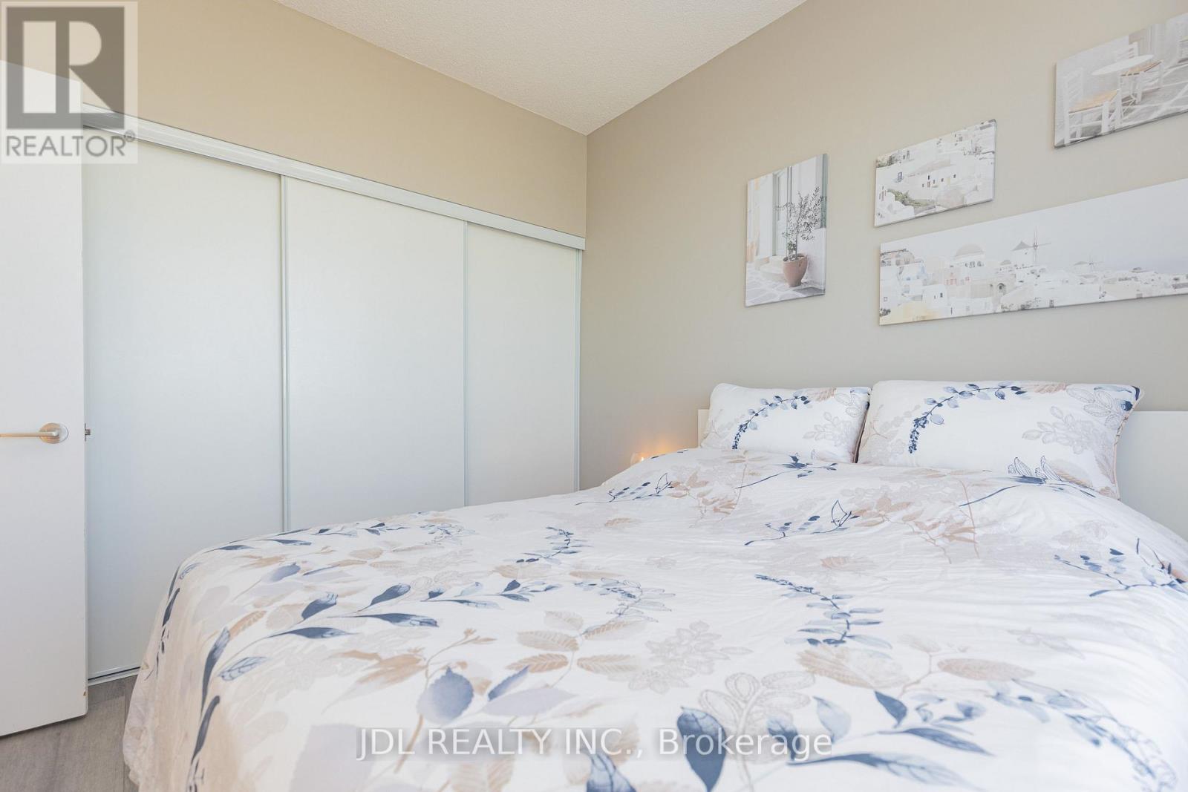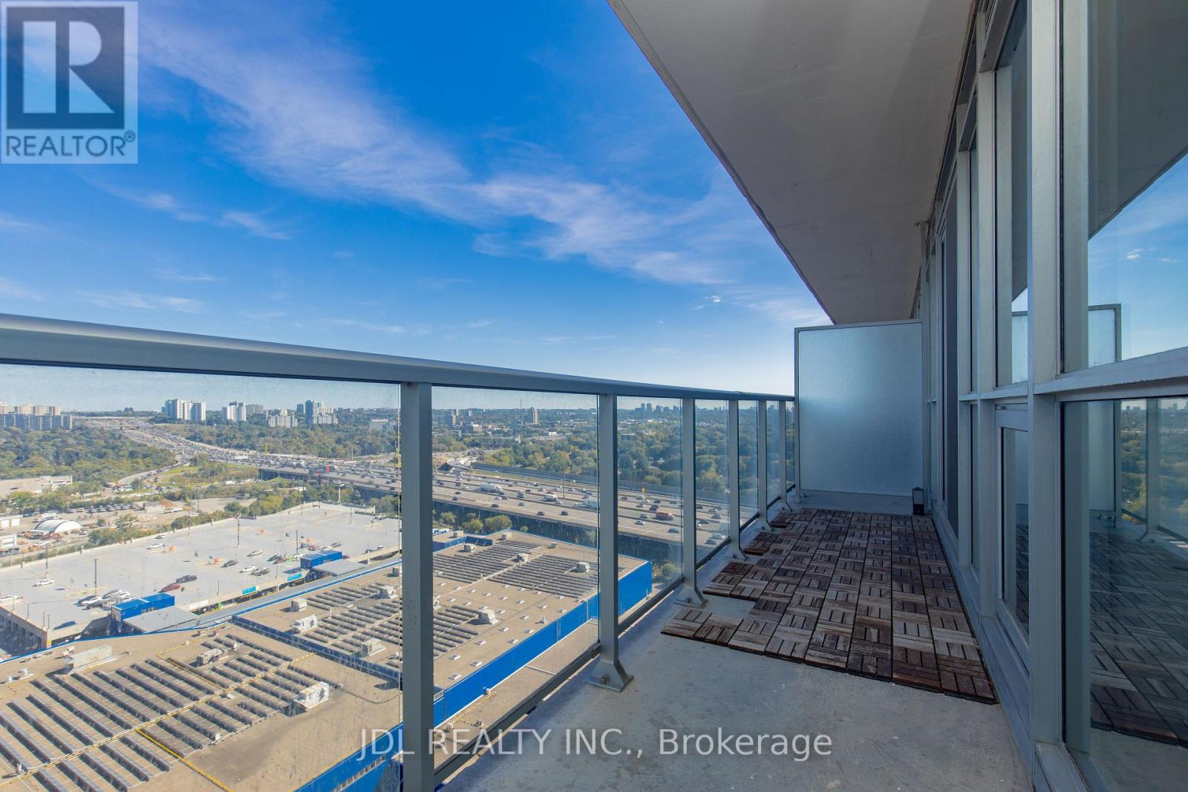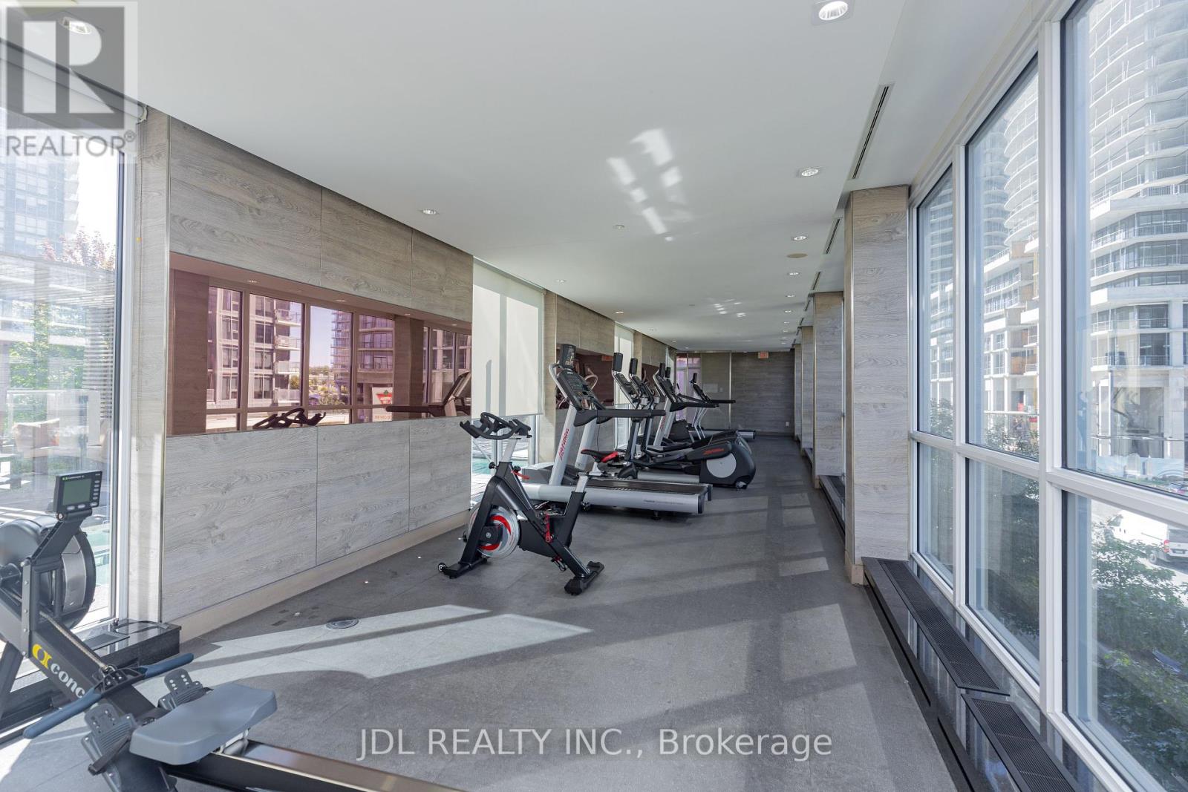2302 - 121 Mcmahon Drive Toronto, Ontario M2K 0C1
$388,000Maintenance, Common Area Maintenance, Heat, Insurance, Parking, Water
$569.88 Monthly
Maintenance, Common Area Maintenance, Heat, Insurance, Parking, Water
$569.88 Monthly**Rare Opportunity** Beautiful and Gorgeous 1+1 Condo Unit, 9' Ceilings, Spectacular East View, Designed with A Highly Functional Open-Concept Layout, 590 Sq Ft Living Space + 96 Sq Ft. The Current Owners Kept it in a Great Condition with Lots of Upgrades ($$$). Large Balcony, Elegant Laminate Floors, Modern Kitchen with Granite Countertop! Located in a Highly Demand North York Area, Close to Subway, Ttc, Shops, Ikea, Hospital, Park & More. You'll Enjoy Quick Access to Public Transit, Major Highways, The Nearby Hospital, And One Of The City's Largest And Newest Community And Recreation Centre. Whether You're a First-Time Buyer, Down-Sizer, Or Investor, This Home Offers the Perfect Balance of Comfort, Practicality, And Connectivity. **If You Would Like to Get a Good Deal, Don't Miss This Life Time Opportunity!!!**Virtual Link: https://www.simonphotostudio.com/121-mcmahon-dr (id:26049)
Property Details
| MLS® Number | C12183495 |
| Property Type | Single Family |
| Neigbourhood | Bayview Village |
| Community Name | Bayview Village |
| Amenities Near By | Hospital, Park, Public Transit |
| Community Features | Pet Restrictions, Community Centre |
| Features | Balcony, Carpet Free |
| Parking Space Total | 1 |
| View Type | View |
Building
| Bathroom Total | 1 |
| Bedrooms Above Ground | 1 |
| Bedrooms Below Ground | 1 |
| Bedrooms Total | 2 |
| Amenities | Security/concierge, Exercise Centre, Sauna, Visitor Parking, Storage - Locker |
| Cooling Type | Central Air Conditioning |
| Exterior Finish | Concrete |
| Flooring Type | Laminate |
| Heating Fuel | Natural Gas |
| Heating Type | Forced Air |
| Size Interior | 500 - 599 Ft2 |
| Type | Apartment |
Parking
| Underground | |
| Garage |
Land
| Acreage | No |
| Land Amenities | Hospital, Park, Public Transit |
| Zoning Description | Residential |
Rooms
| Level | Type | Length | Width | Dimensions |
|---|---|---|---|---|
| Flat | Living Room | 3.65 m | 3.09 m | 3.65 m x 3.09 m |
| Flat | Dining Room | 5.57 m | 2.65 m | 5.57 m x 2.65 m |
| Flat | Kitchen | 5.57 m | 2.65 m | 5.57 m x 2.65 m |
| Flat | Bedroom | 3.02 m | 2.9 m | 3.02 m x 2.9 m |
| Flat | Study | 1.77 m | 0.9 m | 1.77 m x 0.9 m |




































