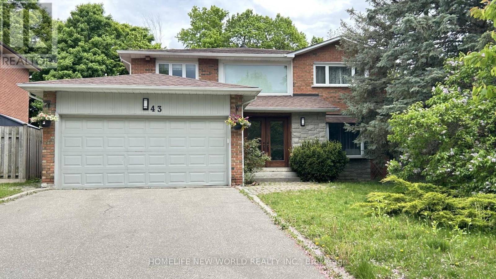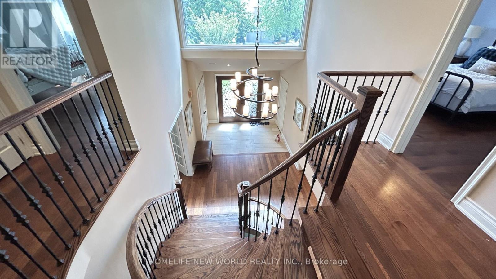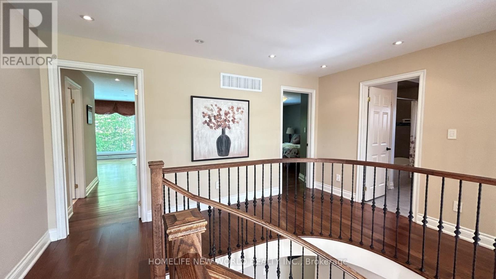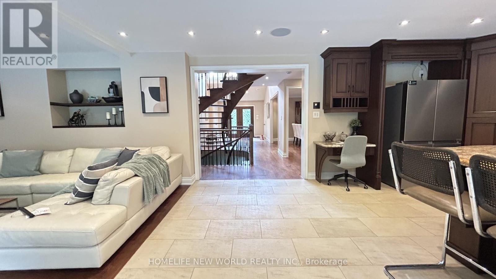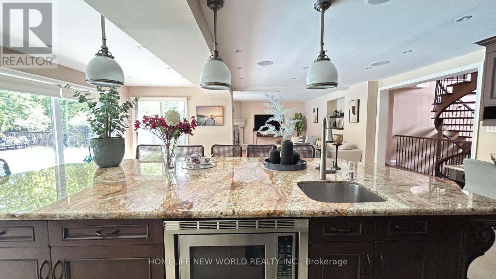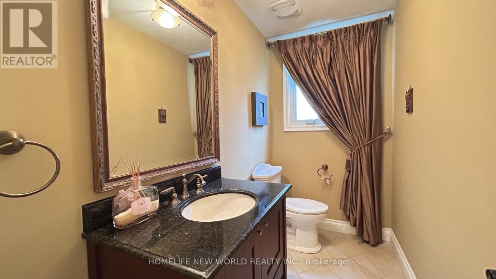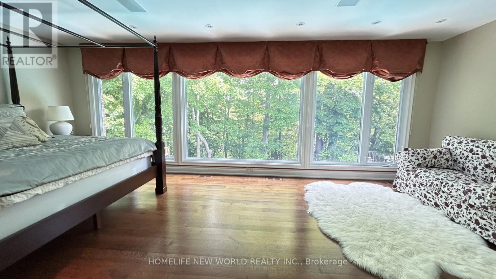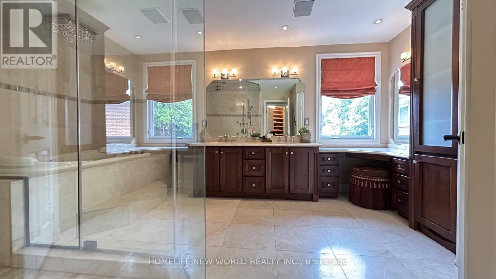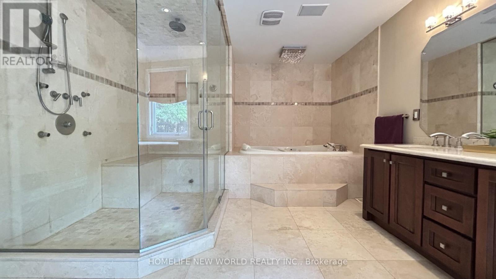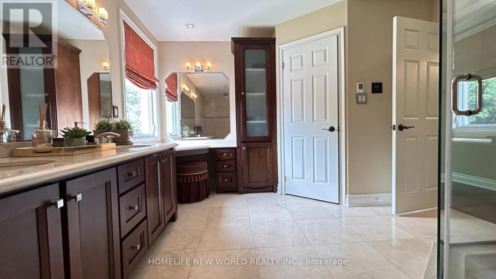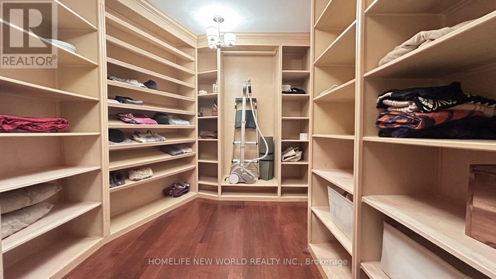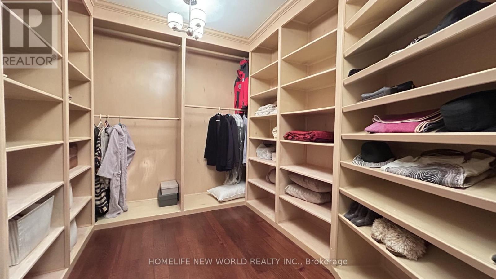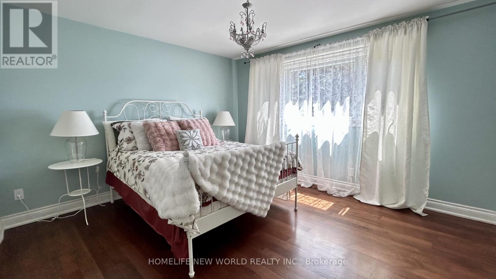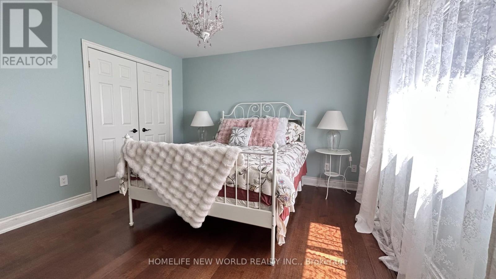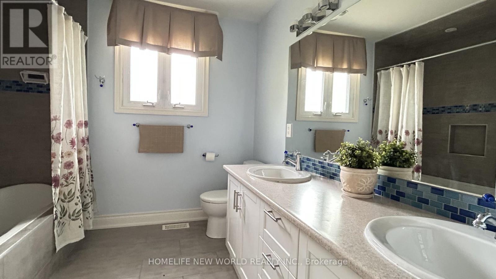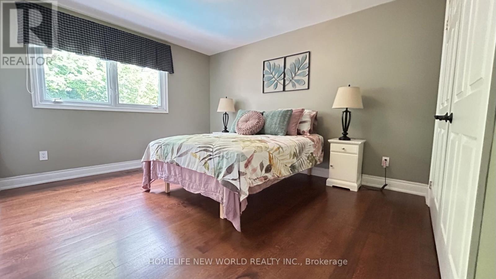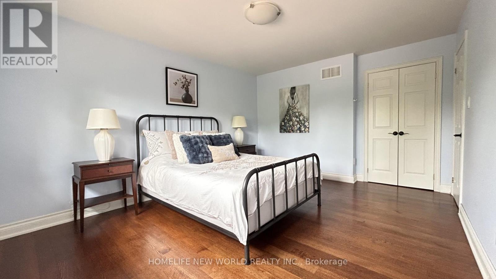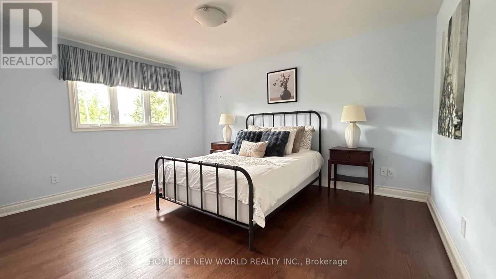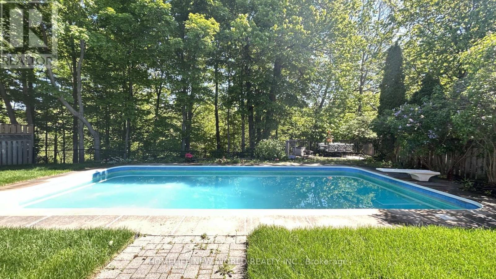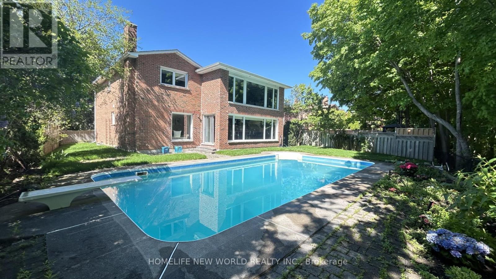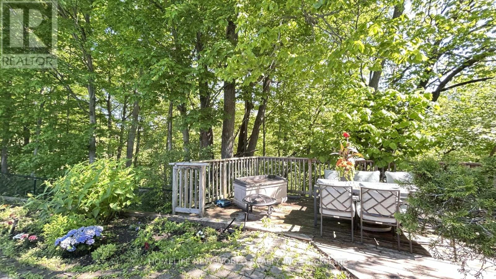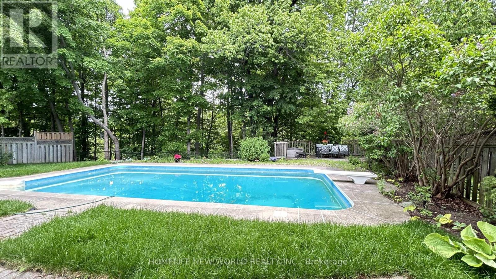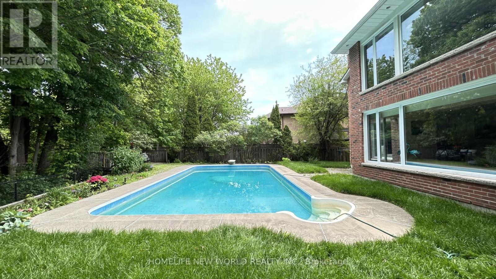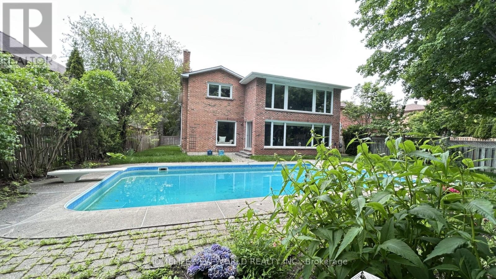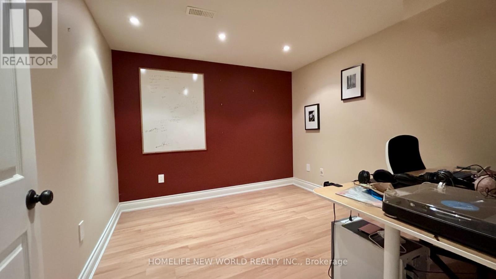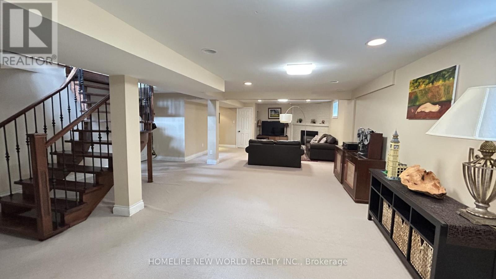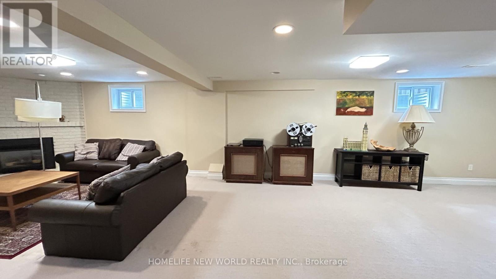43 Lunau Lane Markham, Ontario L3T 5N1
$1,998,000
This stunning updated home nestled on a gorgeous ravine lot in prestigious Thornhill. The home boasts around 5000 sqft of living space. Double door entrance. Upon entry, you're welcomed by a soaring double-height foyer and an elegant open-riser spiral staircase, creating a sense of openness and grandeur. The custom kitchen is a chefs dream, featuring an oversized counter island, granite countertops, built-in appliances and W/I pantry. Wall to wall large windows in both the kitchen & primary bedroom bring in abundant natural light and offer unobstructed view of the backyard pool & picturesque ravine. Luxurious master Ens. W/ 2 person jacuzzi, oversized glass shower w/ bench, heated floor. Huge master walk-in closet. A spacious motorized curtain elegantly drapes the window above the main entrance offering both privacy and light control. Pot light, smart house lighting technology thru-out. No sidewalk, driveway fit up to 4 cars. The fully finished basement includes a large recreation space & gas fireplace, additional bedrooms, office and a versatile workshop. Don't miss it! (id:26049)
Open House
This property has open houses!
2:00 pm
Ends at:4:00 pm
2:00 pm
Ends at:4:00 pm
Property Details
| MLS® Number | N12185514 |
| Property Type | Single Family |
| Community Name | Aileen-Willowbrook |
| Parking Space Total | 6 |
| Pool Type | Inground Pool |
Building
| Bathroom Total | 4 |
| Bedrooms Above Ground | 4 |
| Bedrooms Below Ground | 3 |
| Bedrooms Total | 7 |
| Appliances | Central Vacuum, Dishwasher, Garage Door Opener, Hood Fan, Stove, Water Heater, Water Purifier, Window Coverings, Refrigerator |
| Basement Development | Finished |
| Basement Type | N/a (finished) |
| Construction Style Attachment | Detached |
| Cooling Type | Central Air Conditioning |
| Exterior Finish | Brick, Stone |
| Fireplace Present | Yes |
| Flooring Type | Hardwood, Laminate, Carpeted |
| Foundation Type | Concrete |
| Half Bath Total | 1 |
| Heating Fuel | Natural Gas |
| Heating Type | Forced Air |
| Stories Total | 2 |
| Size Interior | 3,000 - 3,500 Ft2 |
| Type | House |
| Utility Water | Municipal Water |
Parking
| Attached Garage | |
| Garage |
Land
| Acreage | No |
| Sewer | Sanitary Sewer |
| Size Depth | 131 Ft |
| Size Frontage | 50 Ft |
| Size Irregular | 50 X 131 Ft |
| Size Total Text | 50 X 131 Ft |
Rooms
| Level | Type | Length | Width | Dimensions |
|---|---|---|---|---|
| Second Level | Primary Bedroom | 6.83 m | 6.71 m | 6.83 m x 6.71 m |
| Second Level | Bedroom 2 | 4.62 m | 3.61 m | 4.62 m x 3.61 m |
| Second Level | Bedroom 3 | 4.71 m | 3.58 m | 4.71 m x 3.58 m |
| Second Level | Bedroom 4 | 3.97 m | 3.7 m | 3.97 m x 3.7 m |
| Basement | Bedroom | 3.51 m | 3.48 m | 3.51 m x 3.48 m |
| Basement | Workshop | 4.55 m | 3.73 m | 4.55 m x 3.73 m |
| Basement | Recreational, Games Room | 10.85 m | 6.2 m | 10.85 m x 6.2 m |
| Main Level | Living Room | 6.08 m | 4.11 m | 6.08 m x 4.11 m |
| Main Level | Dining Room | 4.52 m | 3.51 m | 4.52 m x 3.51 m |
| Main Level | Family Room | 5.15 m | 4.78 m | 5.15 m x 4.78 m |
| Main Level | Kitchen | 6.8 m | 6.58 m | 6.8 m x 6.58 m |
| Main Level | Eating Area | 6.8 m | 6.58 m | 6.8 m x 6.58 m |

