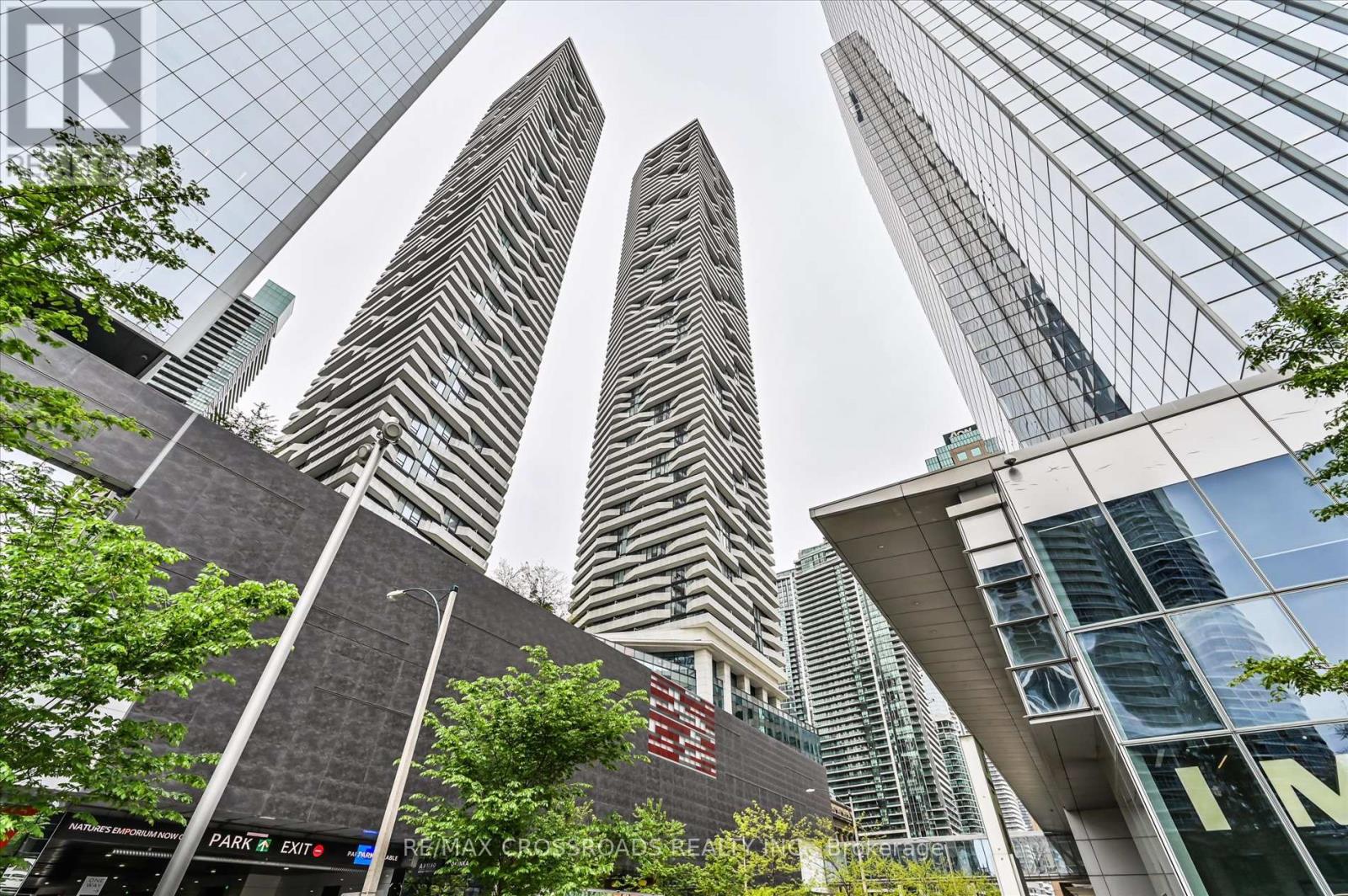6805 - 88 Harbour Street Toronto, Ontario M5J 0C3
$798,000Maintenance, Water, Common Area Maintenance, Insurance
$676.89 Monthly
Maintenance, Water, Common Area Maintenance, Insurance
$676.89 MonthlyPrestigious Harbour Plaza Condo In The Heart Of The Water Front! Absolutely Outstanding Luxury Building With Excellent Facilities! Highly Desirable 1+1 Bdrm Sunny Unit At Higher Floor W/Spectacular & Unobstructed Lake View! Great Open Concept Layout! 9' Ceiling With Floor To Ceilng Windows! Luxury Finished! Freshly Paint! Total Upgraded With Granite Kitchen Counter-Top, Top Tier Miele Stainless Steel B/I Appliances, Laminate Floor Through-out. Great Amenities Includes 24Hrs Security; Pure Fitness Center With Gym, Indoor Pool, Steam Room; Outdoor Terrace W/BBQ; Business Centre; Games Room; Guest Suite; Kids playroom; Theatre/Lookout Lounges; PartyRoom & Many More! Direct Access To Path. Prime Location Surrounded By Restaurants, Scotiabank Arena, Rogers Centre. Walking Distance To Union Station, Financial Districts, Go Station. Steps To Water Front, CN Tower. Shops Nearby. Highway Access Just Seconds Away. (id:26049)
Property Details
| MLS® Number | C12180568 |
| Property Type | Single Family |
| Community Name | Waterfront Communities C1 |
| Amenities Near By | Park, Public Transit |
| Community Features | Pet Restrictions |
| Features | Balcony, Carpet Free, In Suite Laundry |
| Pool Type | Indoor Pool |
| View Type | View, Lake View |
Building
| Bathroom Total | 1 |
| Bedrooms Above Ground | 1 |
| Bedrooms Below Ground | 1 |
| Bedrooms Total | 2 |
| Amenities | Exercise Centre, Party Room, Sauna, Security/concierge |
| Appliances | Oven - Built-in, Range, Dishwasher, Dryer, Microwave, Oven, Stove, Refrigerator |
| Cooling Type | Central Air Conditioning |
| Exterior Finish | Concrete |
| Flooring Type | Laminate |
| Heating Type | Heat Pump |
| Size Interior | 600 - 699 Ft2 |
| Type | Apartment |
Parking
| Underground | |
| Garage |
Land
| Acreage | No |
| Land Amenities | Park, Public Transit |
Rooms
| Level | Type | Length | Width | Dimensions |
|---|---|---|---|---|
| Flat | Living Room | 6.27 m | 3.22 m | 6.27 m x 3.22 m |
| Flat | Dining Room | 6.27 m | 3.22 m | 6.27 m x 3.22 m |
| Flat | Kitchen | 6.27 m | 3.22 m | 6.27 m x 3.22 m |
| Flat | Primary Bedroom | 3.2 m | 3.1 m | 3.2 m x 3.1 m |
| Flat | Den | 2.63 m | 2.1 m | 2.63 m x 2.1 m |






















