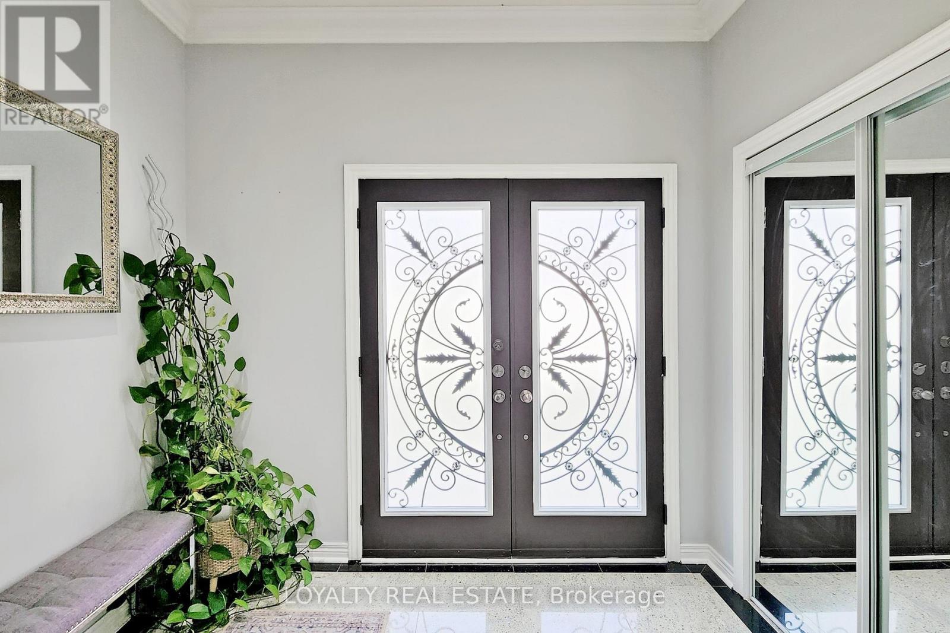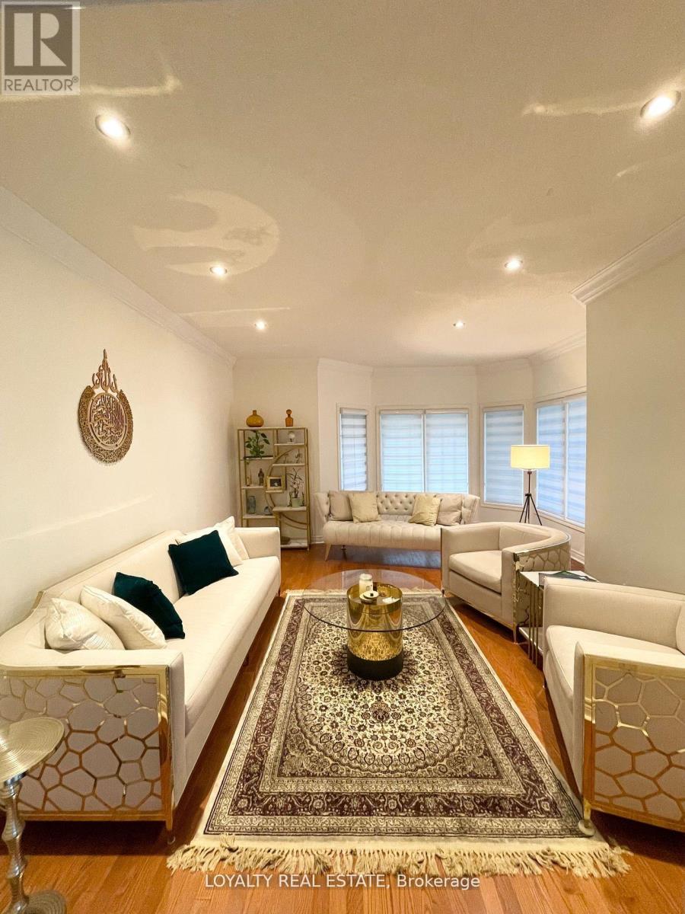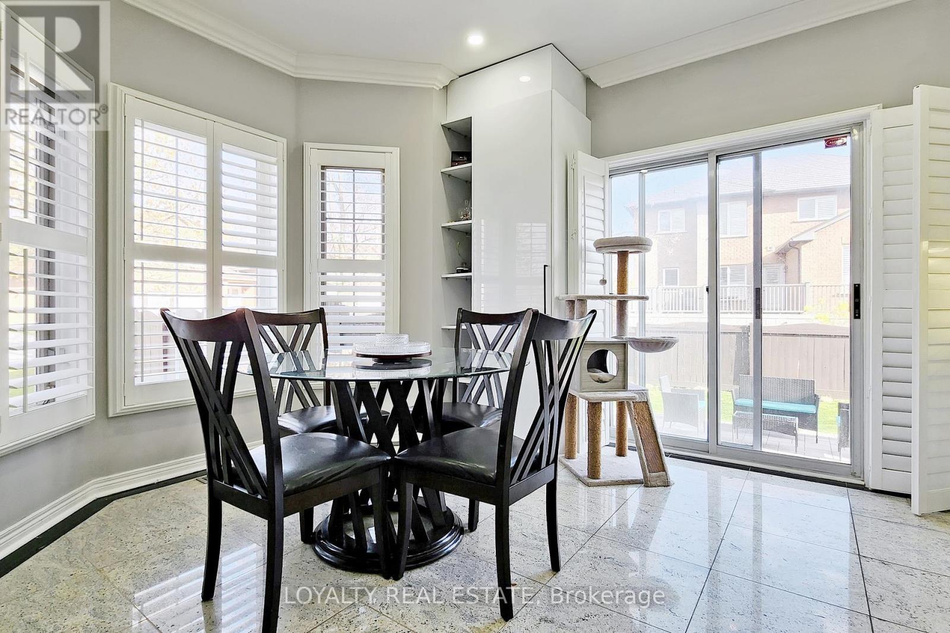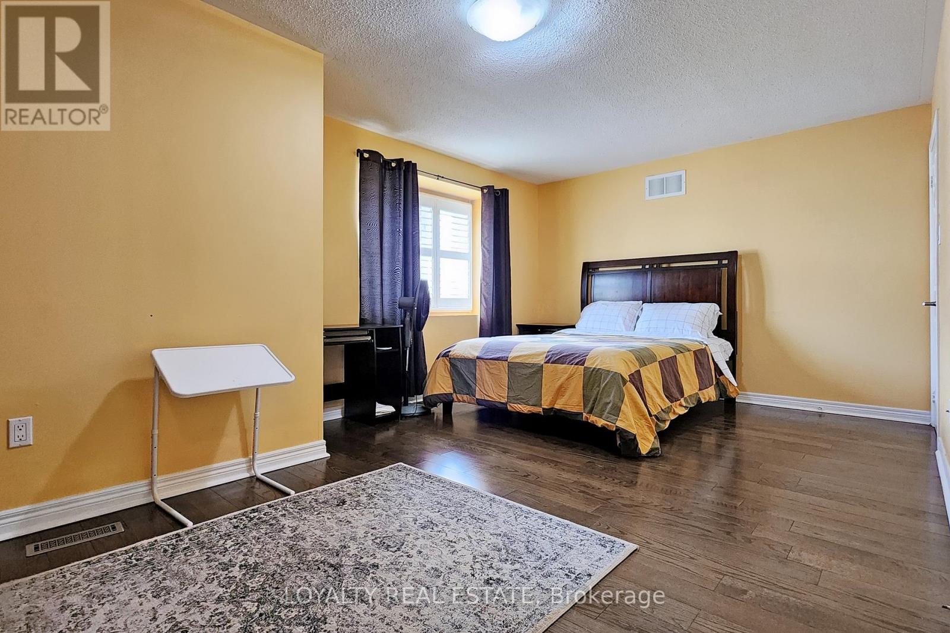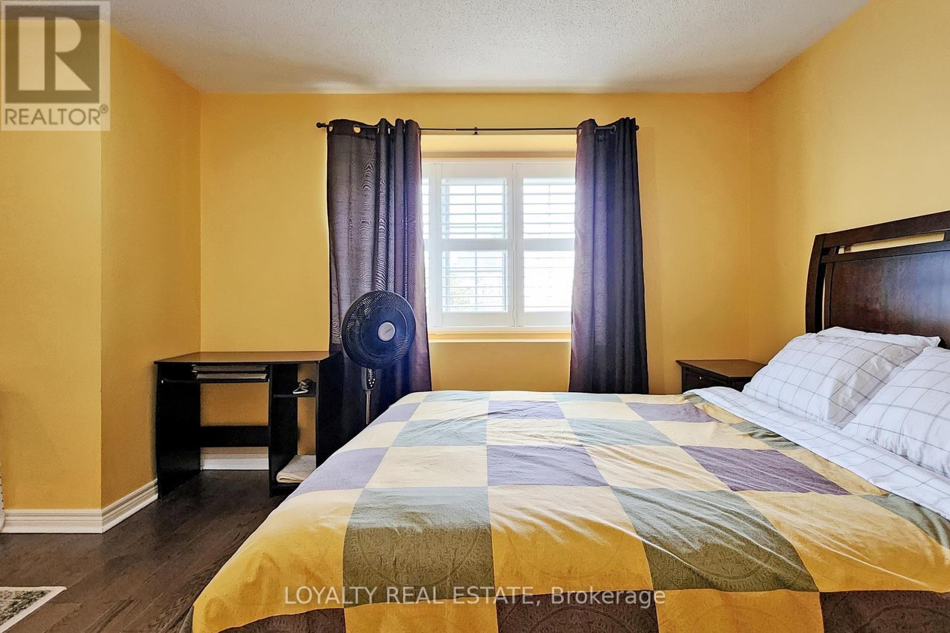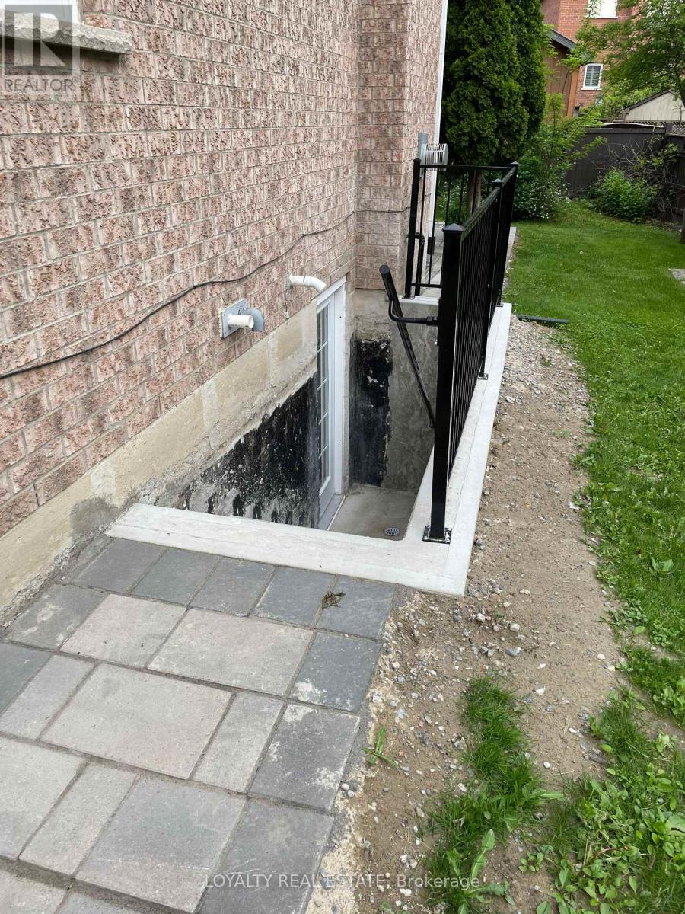5 Bedroom
4 Bathroom
3,500 - 5,000 ft2
Fireplace
Central Air Conditioning
Forced Air
$1,989,900
Stunning Executive Home on Prime Corner Lot in Markham. This beautifully upgraded, sun-filled home is ideally located in one of Markham's most desirable neighborhoods just minutes to Hwy 407, Costco, Sunny Food mart, shopping malls, and all amenities. Situated on a premium corner lot with no sidewalk, this home features a professionally interlocked driveway and pathways, offering parking for up to 6 vehicles and potential for a third garage. Inside, you'll find elegant hardwood flooring throughout the living, dining, family room, main floor library, and all bedrooms. The foyer, kitchen, powder room, and hallways are finished with luxurious granite flooring. A grand double-door entry leads into a spacious living room with cathedral ceilings and a stunning circular oak staircase that flows from the second floor to the basement. The main floor also includes a bright, functional library perfect for remote work or study. The large basement boasts two finished rooms and a floor plate of over 1,900 sq ft, offering endless possibilities for recreation or extended family living. Located in a quiet, family-friendly area with ample green space, this home is within walking distance to Boxwood Public School, a water park, soccer field, and YRT transit. Indoor access to the double garage adds convenience to everyday living. Don't miss your chance to own this exceptional home with top-tier finishes and an unbeatable location! (id:26049)
Property Details
|
MLS® Number
|
N12182473 |
|
Property Type
|
Single Family |
|
Community Name
|
Rouge Fairways |
|
Features
|
Sump Pump |
|
Parking Space Total
|
6 |
Building
|
Bathroom Total
|
4 |
|
Bedrooms Above Ground
|
4 |
|
Bedrooms Below Ground
|
1 |
|
Bedrooms Total
|
5 |
|
Basement Features
|
Apartment In Basement, Separate Entrance |
|
Basement Type
|
N/a |
|
Construction Style Attachment
|
Detached |
|
Cooling Type
|
Central Air Conditioning |
|
Exterior Finish
|
Brick |
|
Fireplace Present
|
Yes |
|
Flooring Type
|
Hardwood |
|
Foundation Type
|
Brick, Concrete |
|
Half Bath Total
|
1 |
|
Heating Fuel
|
Natural Gas |
|
Heating Type
|
Forced Air |
|
Stories Total
|
2 |
|
Size Interior
|
3,500 - 5,000 Ft2 |
|
Type
|
House |
|
Utility Water
|
Municipal Water |
Parking
Land
|
Acreage
|
No |
|
Sewer
|
Sanitary Sewer |
|
Size Depth
|
124 Ft ,3 In |
|
Size Frontage
|
71 Ft ,7 In |
|
Size Irregular
|
71.6 X 124.3 Ft |
|
Size Total Text
|
71.6 X 124.3 Ft |
Rooms
| Level |
Type |
Length |
Width |
Dimensions |
|
Second Level |
Primary Bedroom |
7.9 m |
4 m |
7.9 m x 4 m |
|
Second Level |
Bedroom 2 |
4.9 m |
4 m |
4.9 m x 4 m |
|
Second Level |
Bedroom 3 |
6 m |
4 m |
6 m x 4 m |
|
Second Level |
Bedroom 4 |
3.9 m |
3.9 m |
3.9 m x 3.9 m |
|
Basement |
Bedroom |
3.46 m |
3.25 m |
3.46 m x 3.25 m |
|
Basement |
Bedroom 5 |
1.46 m |
3.65 m |
1.46 m x 3.65 m |
|
Ground Level |
Living Room |
5.68 m |
4.43 m |
5.68 m x 4.43 m |
|
Ground Level |
Dining Room |
4.65 m |
3.75 m |
4.65 m x 3.75 m |
|
Ground Level |
Kitchen |
7.18 m |
4 m |
7.18 m x 4 m |
|
Ground Level |
Family Room |
6.4 m |
4 m |
6.4 m x 4 m |
|
Ground Level |
Library |
3.5 m |
3.12 m |
3.5 m x 3.12 m |
Utilities
|
Cable
|
Installed |
|
Electricity
|
Installed |
|
Sewer
|
Installed |






