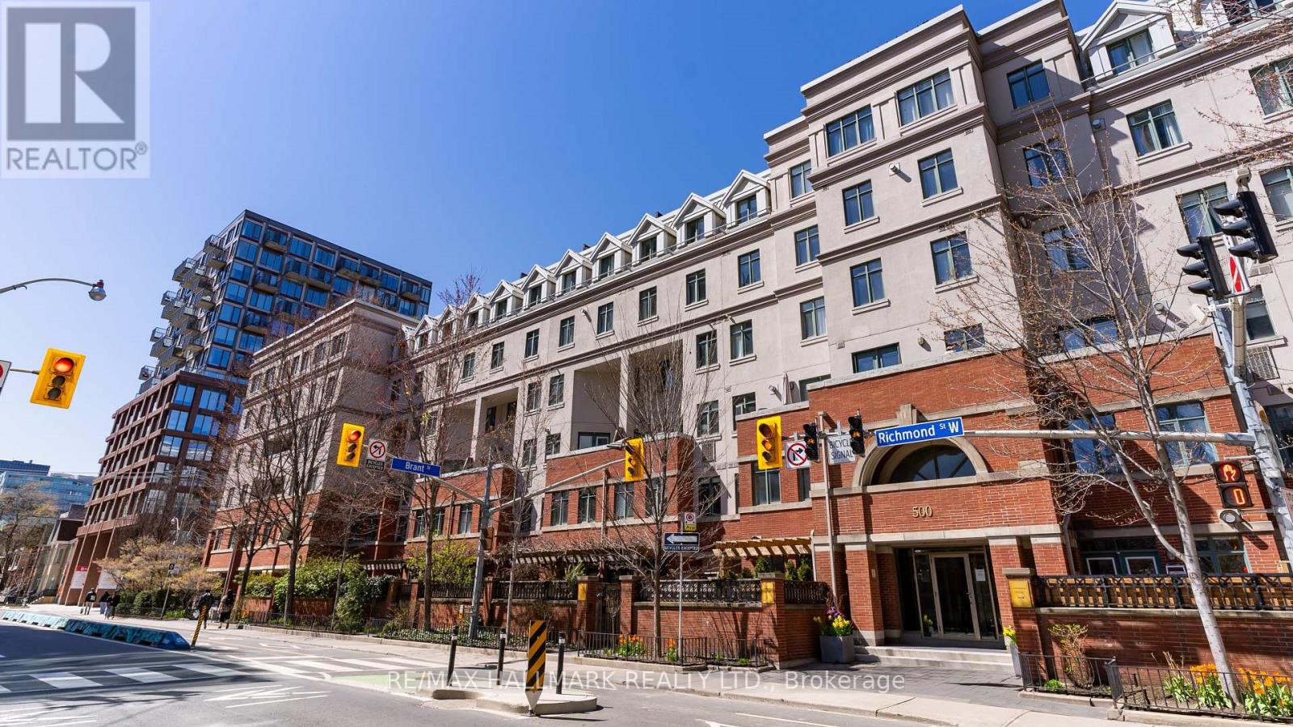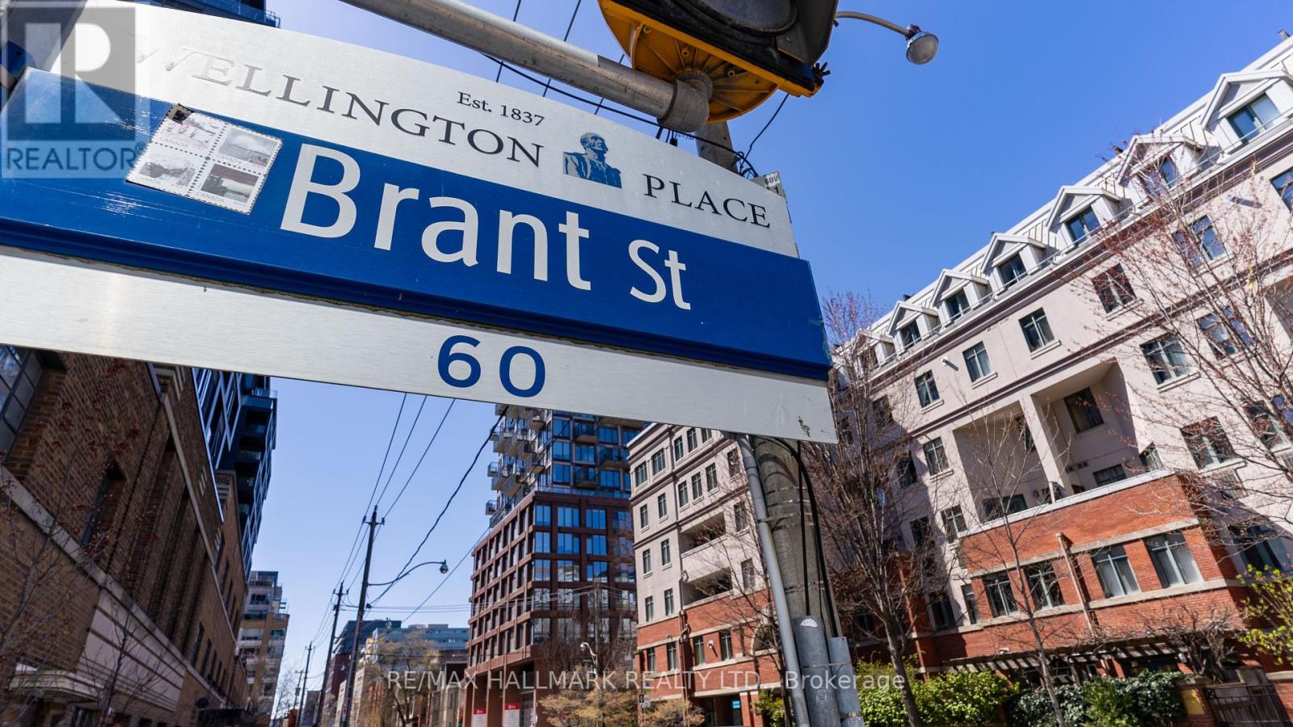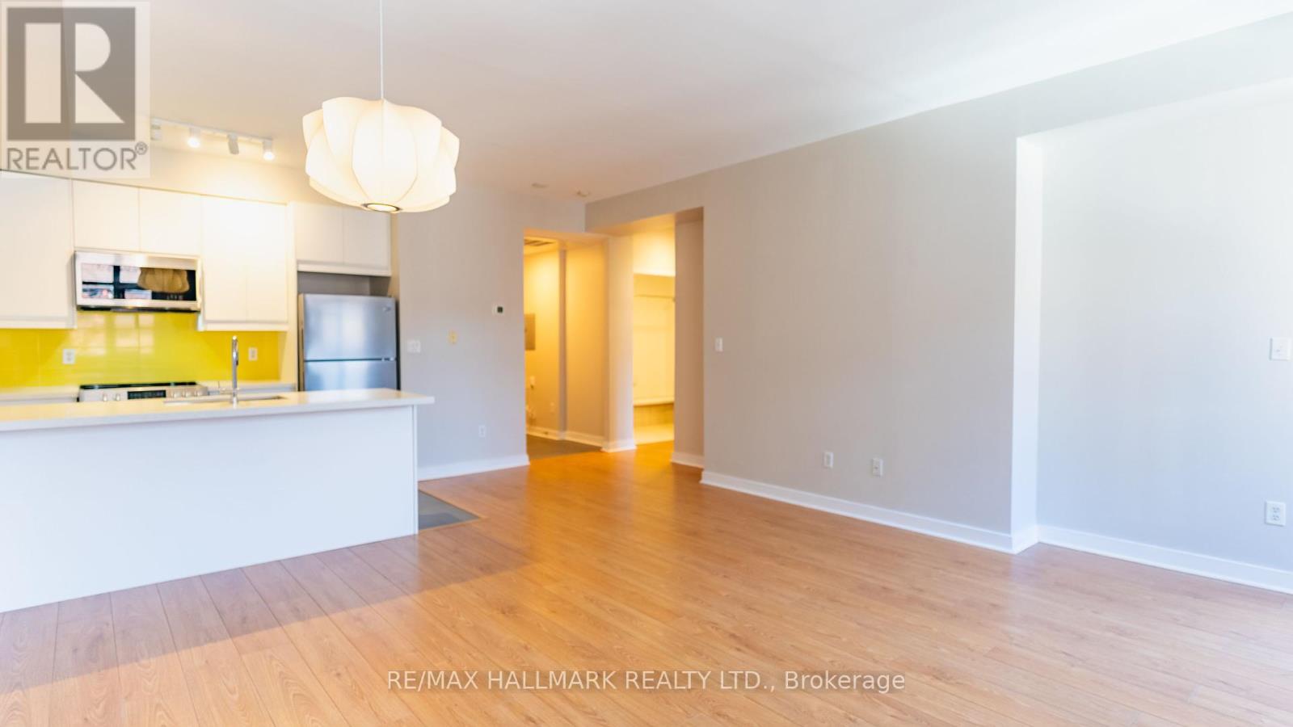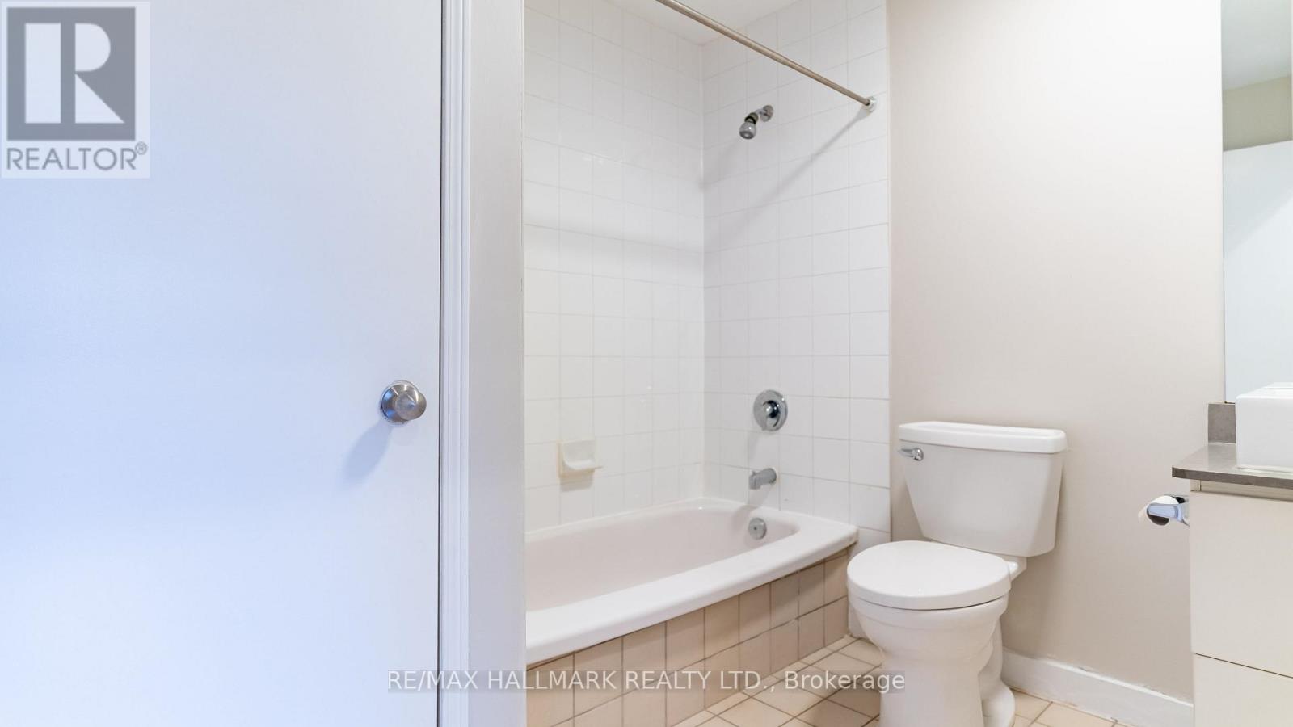324 - 500 Richmond Street W Toronto, Ontario M5V 3N4
$590,000Maintenance, Water, Common Area Maintenance, Insurance, Parking
$736.77 Monthly
Maintenance, Water, Common Area Maintenance, Insurance, Parking
$736.77 MonthlyExperience the best of Toronto living in this beautifully designed 700+ Sq. Ft. 1-bedroom condo, located in the vibrant Queen st west neighbourhood. Built by Tridel, a name synonymous with quality and craftsmanship, this thoughtfully laid-out unit is perfect for those seeking style and convenience in the city. The open-concept living, dining, and kitchen area offers a welcoming space for both entertaining and relaxing, while the bedroom features a double closet and a Targe window overlooking the private north-facing balcony. Enjoy a unique urban touch with views of Graffiti Ally's iconic, ever-changing street art right from your home. Move-in ready, this condo is complete with freshly painted walls, 3-year-old stainless steel appliances, upgraded light fixtures, and sleek quartz countertops.Located steps from Queen St west's boutique shops, restaurants, parks, and more, this prime address offers unbeatable connectivity with the future Ontario Line stop just a short walk away. This home combines vibrant city living with exciting investment potential. (id:26049)
Property Details
| MLS® Number | C12182693 |
| Property Type | Single Family |
| Community Name | Waterfront Communities C1 |
| Amenities Near By | Public Transit, Park |
| Community Features | Pet Restrictions |
| Features | Balcony, Carpet Free |
| Parking Space Total | 1 |
Building
| Bathroom Total | 1 |
| Bedrooms Above Ground | 1 |
| Bedrooms Total | 1 |
| Amenities | Visitor Parking |
| Cooling Type | Central Air Conditioning |
| Exterior Finish | Brick Facing, Concrete |
| Heating Fuel | Natural Gas |
| Heating Type | Forced Air |
| Size Interior | 700 - 799 Ft2 |
| Type | Apartment |
Parking
| Underground | |
| Garage |
Land
| Acreage | No |
| Land Amenities | Public Transit, Park |
| Zoning Description | Residential |
Rooms
| Level | Type | Length | Width | Dimensions |
|---|---|---|---|---|
| Main Level | Living Room | 4.572 m | 6.4008 m | 4.572 m x 6.4008 m |
| Main Level | Bedroom | 3.048 m | 3.6576 m | 3.048 m x 3.6576 m |


































