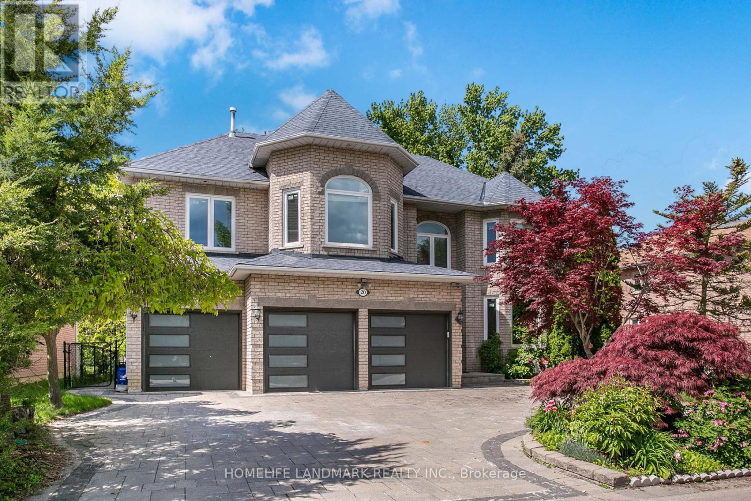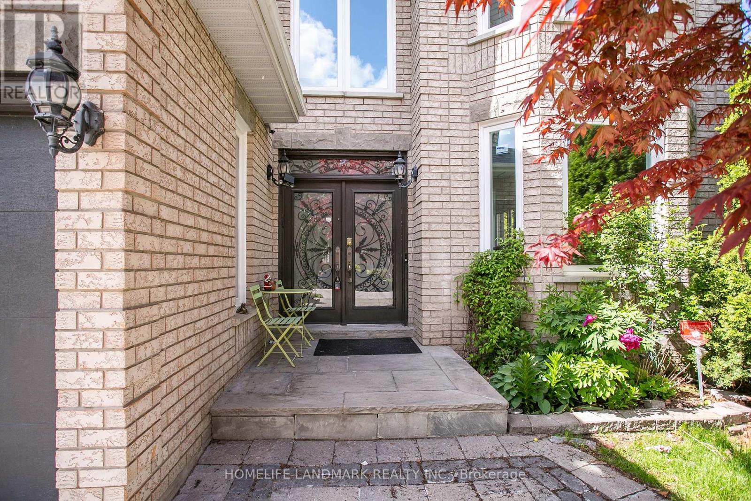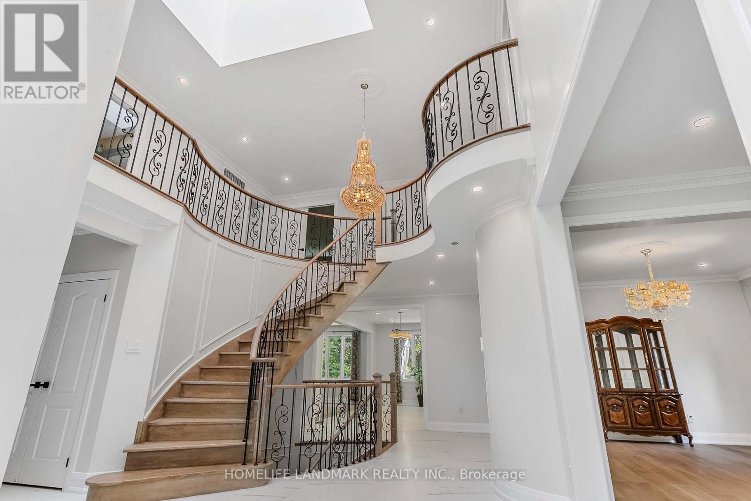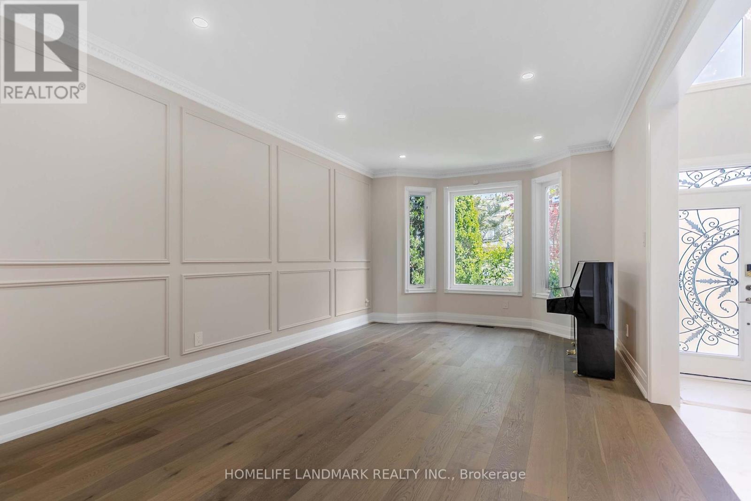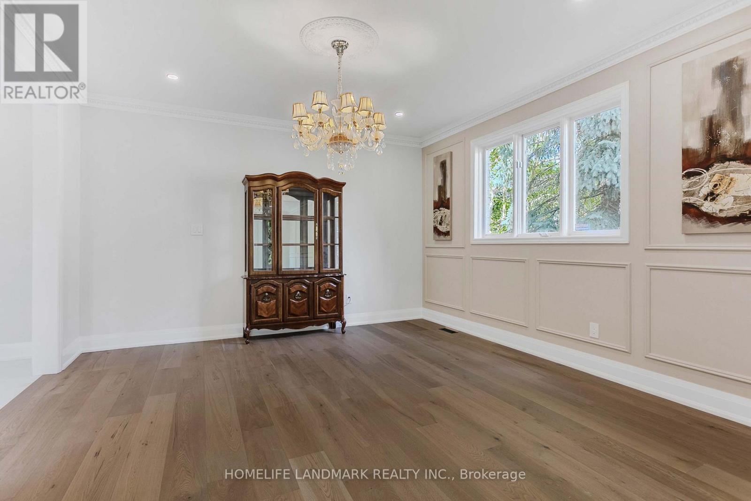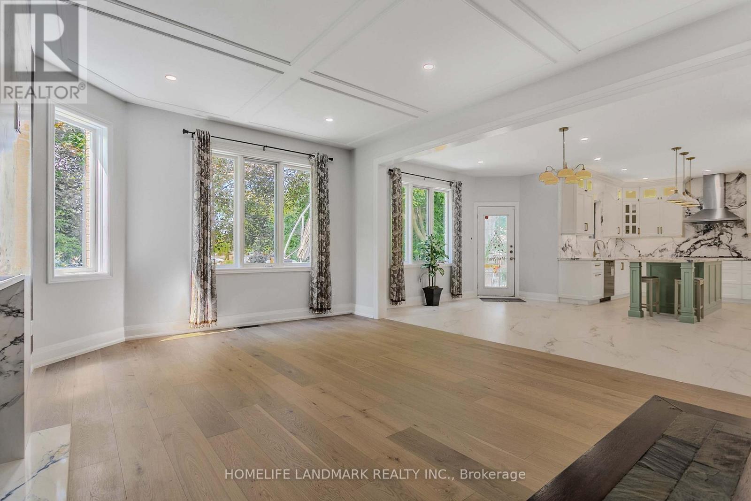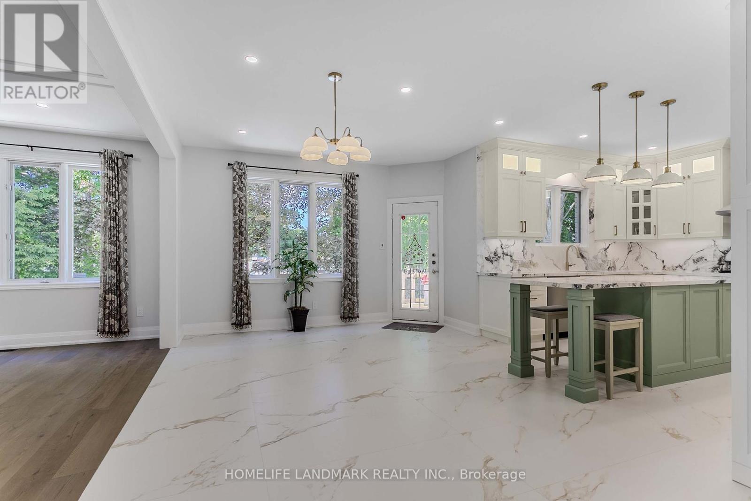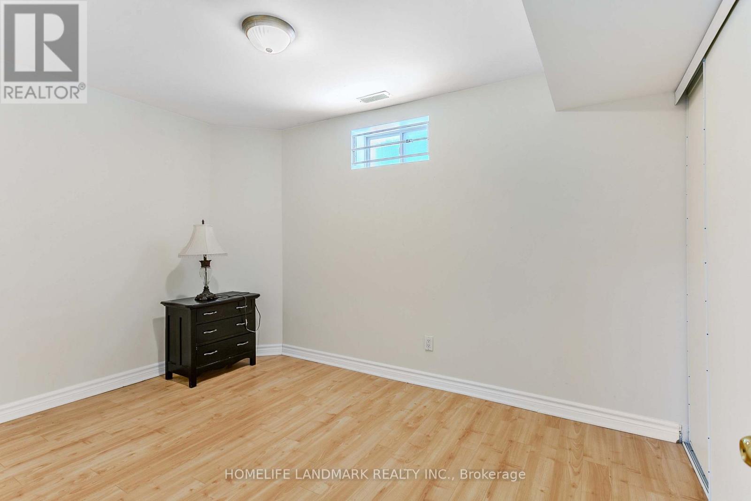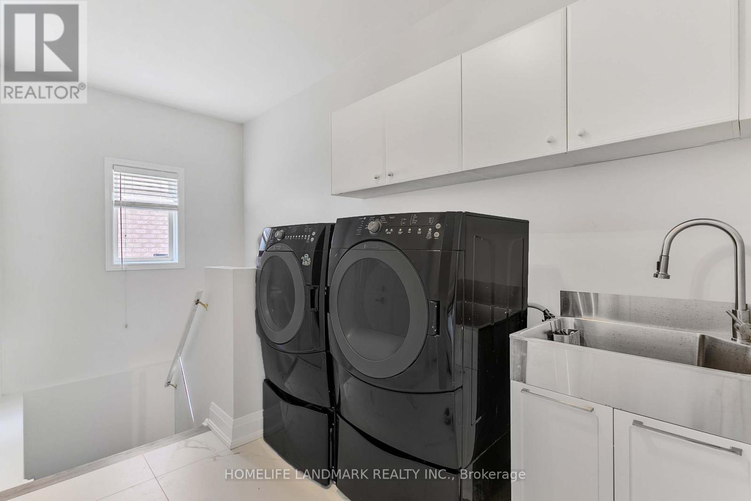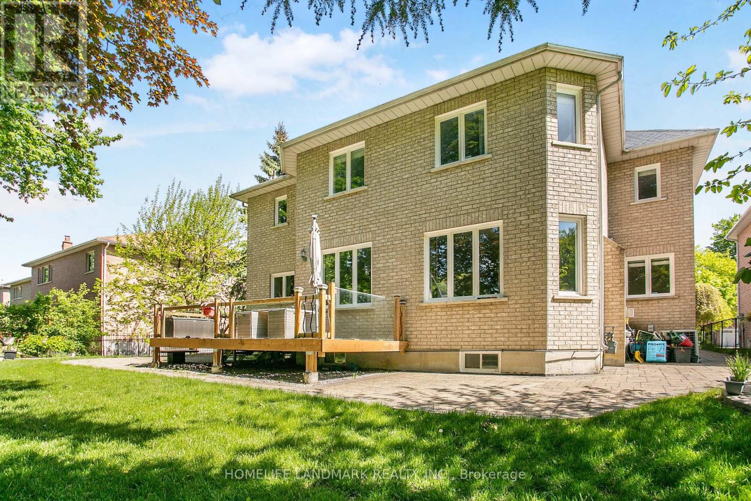5 Bedroom
5 Bathroom
3,500 - 5,000 ft2
Fireplace
Central Air Conditioning
Forced Air
$2,990,000
Stunning, Fully Renovated 3-Car Garage Home in Prestigious Bayview & 16th! Over $300K in upgrades and 6,000+ sq. ft. of luxury living space, including a finished basement. Features 4 spacious ensuite bedrooms + 1 semi-ensuite, main floor office and laundry. Soaring 18-ft foyer with skylight and 9-ft ceilings on main. Gourmet kitchen with Miele & Bosch built-ins, granite counters, and large island. Finished basement includes 2 bedrooms, full kitchen, bathroom, bar, and rec areaperfect for in-law suite or rental potential. Professionally landscaped with interlock, private yard, exterior lighting, ventilation. Prime location near transit, Hwy 7/407, top York Region schools & St. Robert CHS zone. (id:26049)
Property Details
|
MLS® Number
|
N12177776 |
|
Property Type
|
Single Family |
|
Community Name
|
Langstaff |
|
Amenities Near By
|
Place Of Worship, Public Transit, Schools |
|
Features
|
Carpet Free |
|
Parking Space Total
|
7 |
Building
|
Bathroom Total
|
5 |
|
Bedrooms Above Ground
|
5 |
|
Bedrooms Total
|
5 |
|
Appliances
|
Oven - Built-in, Dishwasher, Dryer, Oven, Stove, Washer, Window Coverings, Refrigerator |
|
Basement Development
|
Finished |
|
Basement Features
|
Apartment In Basement |
|
Basement Type
|
N/a (finished) |
|
Construction Style Attachment
|
Detached |
|
Cooling Type
|
Central Air Conditioning |
|
Exterior Finish
|
Brick |
|
Fireplace Present
|
Yes |
|
Flooring Type
|
Laminate, Hardwood |
|
Foundation Type
|
Block |
|
Half Bath Total
|
1 |
|
Heating Fuel
|
Natural Gas |
|
Heating Type
|
Forced Air |
|
Stories Total
|
2 |
|
Size Interior
|
3,500 - 5,000 Ft2 |
|
Type
|
House |
|
Utility Water
|
Municipal Water |
Parking
Land
|
Acreage
|
No |
|
Fence Type
|
Fenced Yard |
|
Land Amenities
|
Place Of Worship, Public Transit, Schools |
|
Sewer
|
Sanitary Sewer |
|
Size Depth
|
123 Ft ,2 In |
|
Size Frontage
|
53 Ft ,7 In |
|
Size Irregular
|
53.6 X 123.2 Ft ; Widens To 85.34 Ft Pie Shape Lot |
|
Size Total Text
|
53.6 X 123.2 Ft ; Widens To 85.34 Ft Pie Shape Lot |
Rooms
| Level |
Type |
Length |
Width |
Dimensions |
|
Second Level |
Bedroom 4 |
5.12 m |
3.8 m |
5.12 m x 3.8 m |
|
Second Level |
Bedroom 5 |
3.72 m |
6.65 m |
3.72 m x 6.65 m |
|
Second Level |
Primary Bedroom |
8.75 m |
5.99 m |
8.75 m x 5.99 m |
|
Second Level |
Bedroom 2 |
5.14 m |
4.31 m |
5.14 m x 4.31 m |
|
Second Level |
Bedroom 3 |
5.39 m |
3.68 m |
5.39 m x 3.68 m |
|
Ground Level |
Living Room |
6.3 m |
4.17 m |
6.3 m x 4.17 m |
|
Ground Level |
Dining Room |
4.83 m |
4.93 m |
4.83 m x 4.93 m |
|
Ground Level |
Family Room |
4.33 m |
6.15 m |
4.33 m x 6.15 m |
|
Ground Level |
Library |
4.41 m |
3.43 m |
4.41 m x 3.43 m |
|
Ground Level |
Kitchen |
6.82 m |
5.66 m |
6.82 m x 5.66 m |
|
Ground Level |
Eating Area |
6.82 m |
5.66 m |
6.82 m x 5.66 m |

