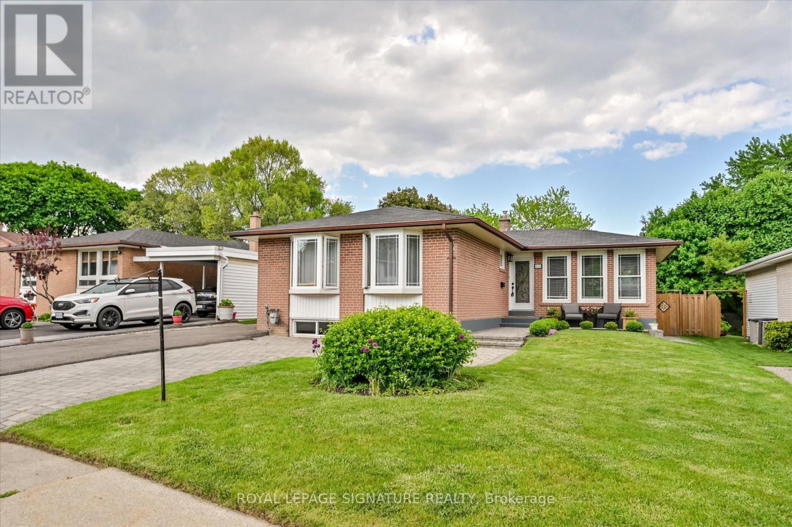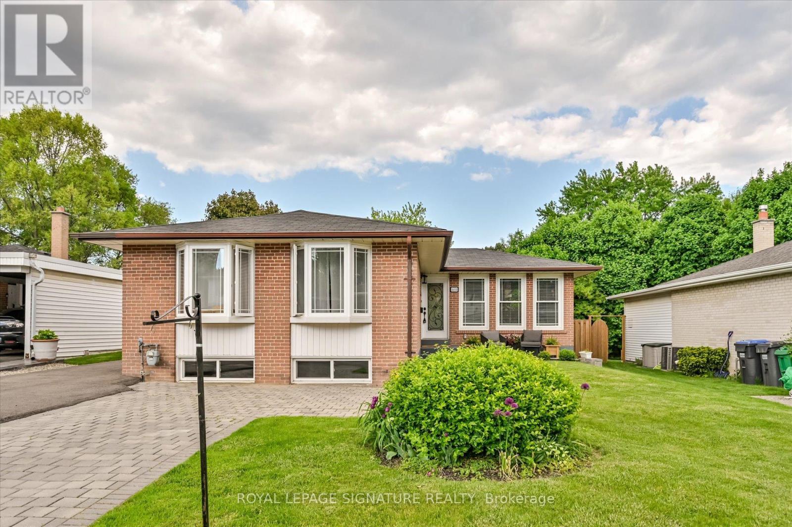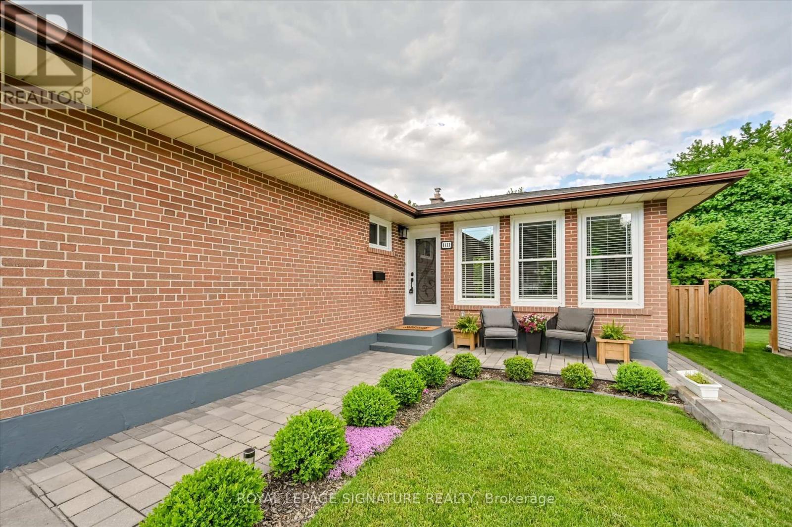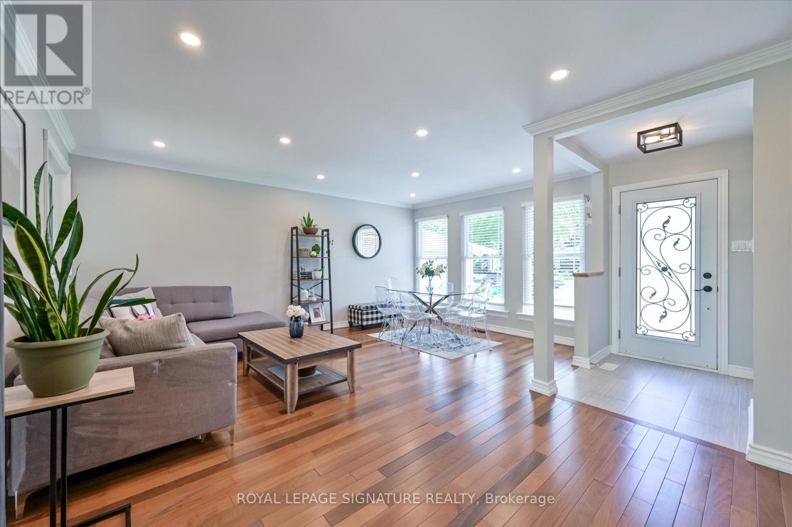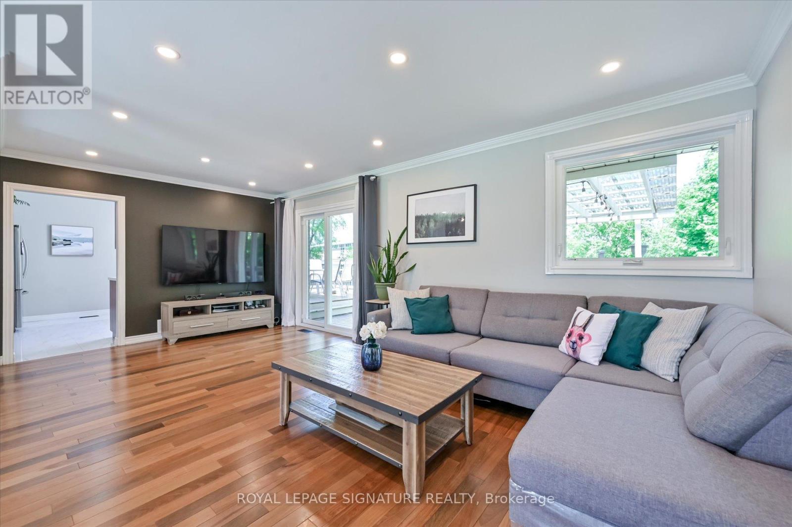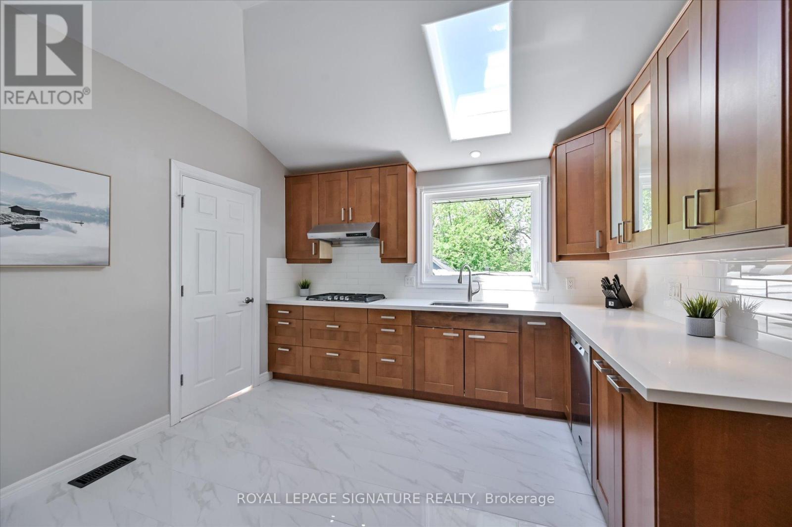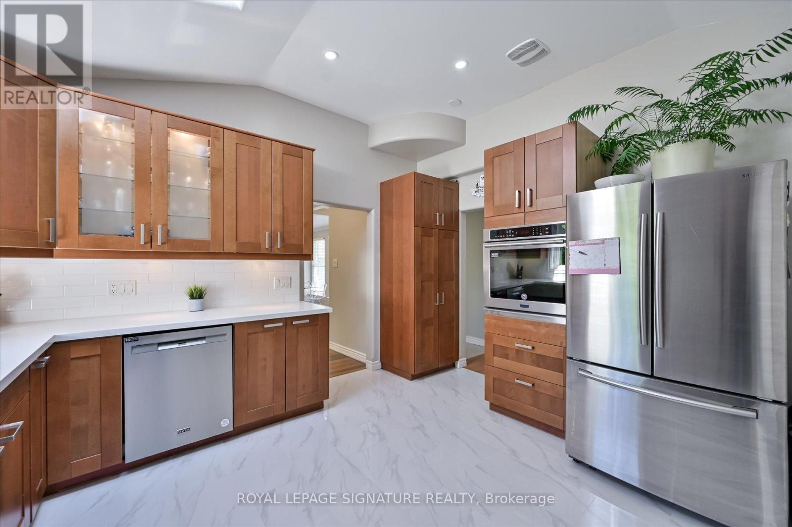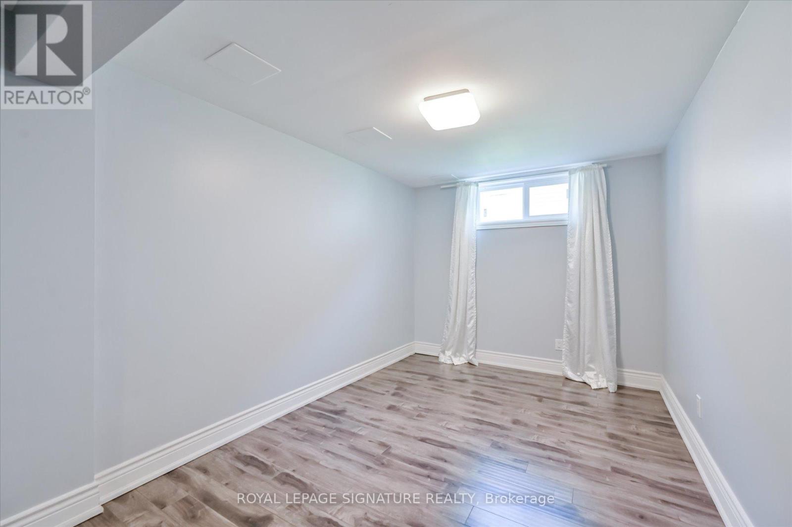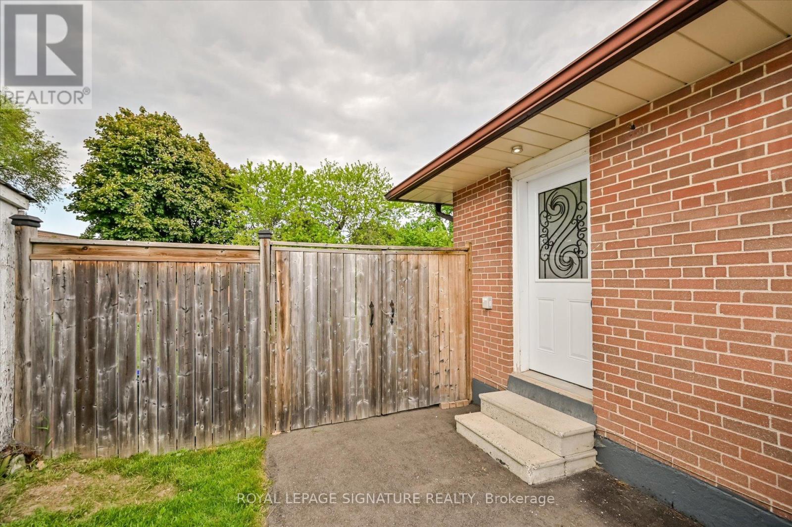5 Bedroom
2 Bathroom
1,100 - 1,500 ft2
Bungalow
Central Air Conditioning
Forced Air
$1,199,000
Your dream home in the heart of Clarkson! This beautifully updated 3-bedroom bungalow sits on a rare premium lot backing onto open space, offering both privacy and tranquillity. Only a few minutes from Lake Ontario, Clarkson GO Station and the QEW. Modern layout with thoughtful renovations throughout. Newer Hardwood Floors throughout on the main level. Open-concept living and dining rooms with Pot lights, and walk-out access to a large deck. Gourmet kitchen with built-in Gas Range & Oven, Quartz counter and Ceramic Backsplash. This home offers three good-sized bedrooms on the main floor, along with a renovated 4 piece bath. The extra-large basement features a separate entrance, two spacious bedrooms, and a full modern kitchen, making it an ideal space for an in-law suite or a rental income opportunity. Enjoy summer evenings on your spacious deck overlooking the private backyard, with ample space for entertaining. Additional highlights include 4-car parking, newer basement laminate flooring (2021), and a shed with a recently replaced roof (2021), newer windows (2013), and roof (2013). Don't miss your chance to own a move-in-ready home in one of Mississauga's most sought-after neighbourhoods. (id:26049)
Open House
This property has open houses!
Starts at:
2:00 pm
Ends at:
4:00 pm
Property Details
|
MLS® Number
|
W12179699 |
|
Property Type
|
Single Family |
|
Neigbourhood
|
Clarkson |
|
Community Name
|
Clarkson |
|
Parking Space Total
|
4 |
Building
|
Bathroom Total
|
2 |
|
Bedrooms Above Ground
|
3 |
|
Bedrooms Below Ground
|
2 |
|
Bedrooms Total
|
5 |
|
Appliances
|
Oven - Built-in, Dishwasher, Dryer, Water Heater, Oven, Hood Fan, Range, Stove, Washer, Window Coverings, Refrigerator |
|
Architectural Style
|
Bungalow |
|
Basement Development
|
Finished |
|
Basement Type
|
N/a (finished) |
|
Construction Style Attachment
|
Detached |
|
Cooling Type
|
Central Air Conditioning |
|
Exterior Finish
|
Brick |
|
Flooring Type
|
Hardwood, Laminate |
|
Heating Fuel
|
Natural Gas |
|
Heating Type
|
Forced Air |
|
Stories Total
|
1 |
|
Size Interior
|
1,100 - 1,500 Ft2 |
|
Type
|
House |
|
Utility Water
|
Municipal Water |
Parking
Land
|
Acreage
|
No |
|
Sewer
|
Sanitary Sewer |
|
Size Depth
|
125 Ft ,2 In |
|
Size Frontage
|
50 Ft ,1 In |
|
Size Irregular
|
50.1 X 125.2 Ft |
|
Size Total Text
|
50.1 X 125.2 Ft |
Rooms
| Level |
Type |
Length |
Width |
Dimensions |
|
Lower Level |
Bedroom 4 |
3.65 m |
2.49 m |
3.65 m x 2.49 m |
|
Lower Level |
Bedroom 5 |
3.65 m |
2.44 m |
3.65 m x 2.44 m |
|
Lower Level |
Bathroom |
|
|
Measurements not available |
|
Lower Level |
Laundry Room |
|
|
Measurements not available |
|
Lower Level |
Recreational, Games Room |
6.37 m |
3.38 m |
6.37 m x 3.38 m |
|
Lower Level |
Dining Room |
2.84 m |
2.28 m |
2.84 m x 2.28 m |
|
Lower Level |
Kitchen |
3.58 m |
2.49 m |
3.58 m x 2.49 m |
|
Main Level |
Living Room |
5.99 m |
3.04 m |
5.99 m x 3.04 m |
|
Main Level |
Dining Room |
3.58 m |
1.98 m |
3.58 m x 1.98 m |
|
Main Level |
Kitchen |
3.96 m |
3.35 m |
3.96 m x 3.35 m |
|
Main Level |
Primary Bedroom |
4.26 m |
3.35 m |
4.26 m x 3.35 m |
|
Main Level |
Bedroom 2 |
2.74 m |
2.53 m |
2.74 m x 2.53 m |
|
Main Level |
Bedroom 3 |
3.04 m |
3.04 m |
3.04 m x 3.04 m |
|
Main Level |
Bathroom |
|
|
Measurements not available |

