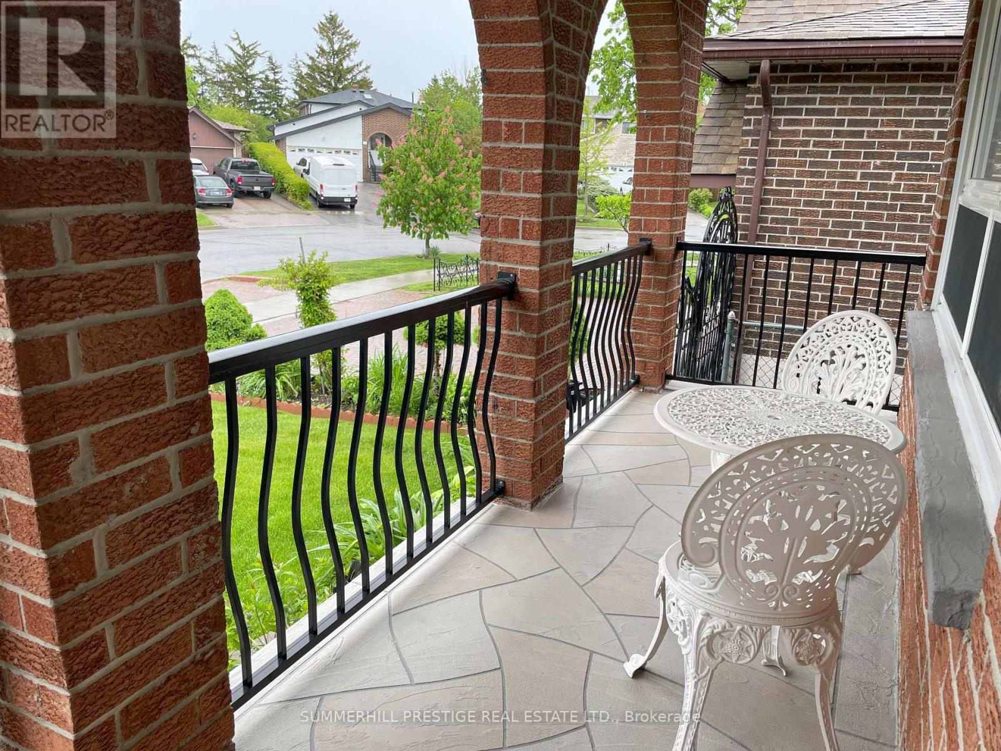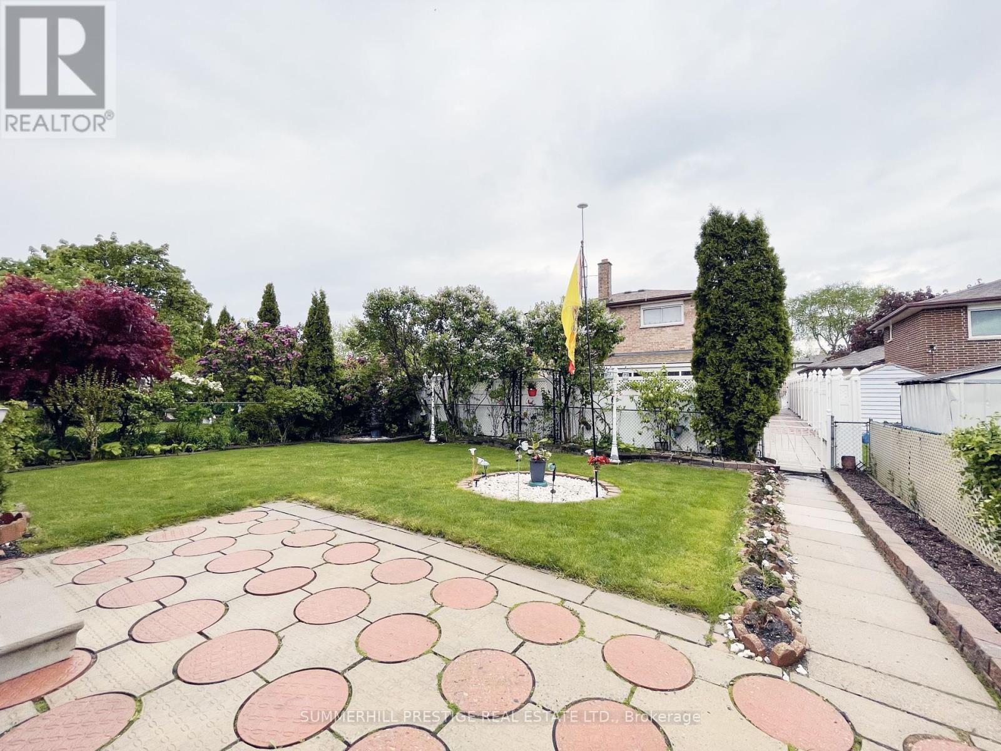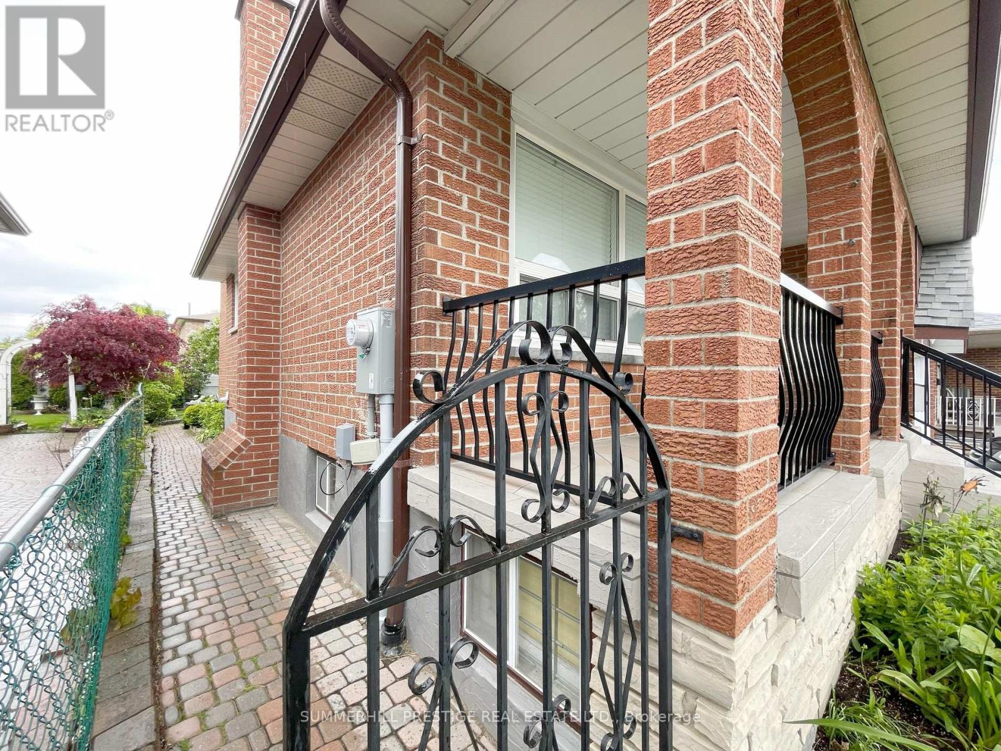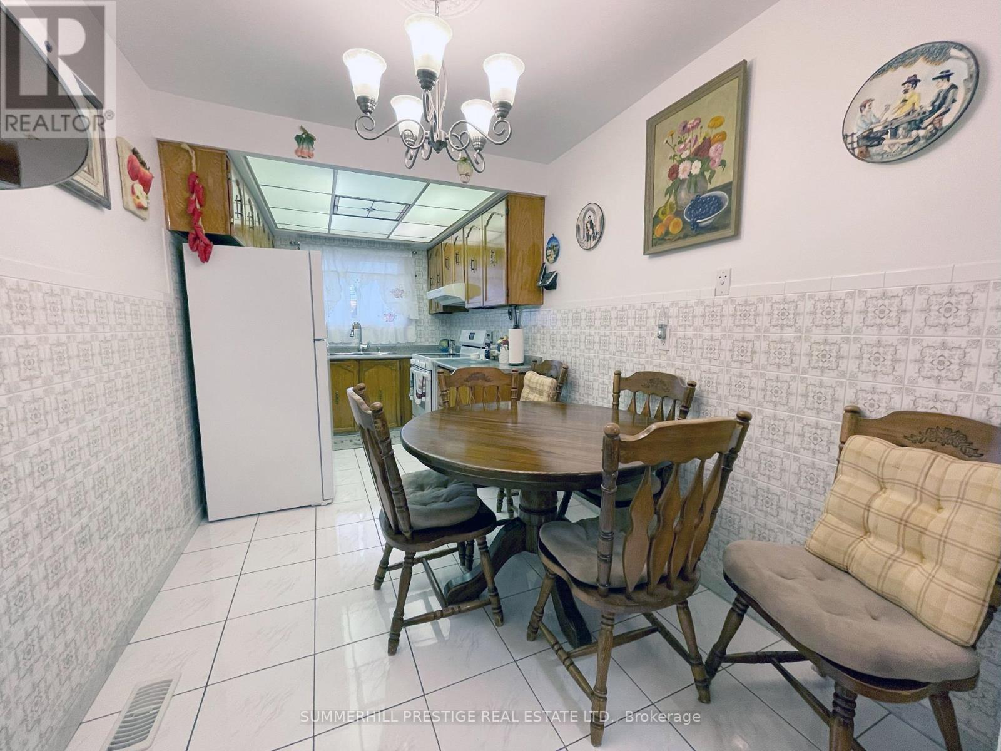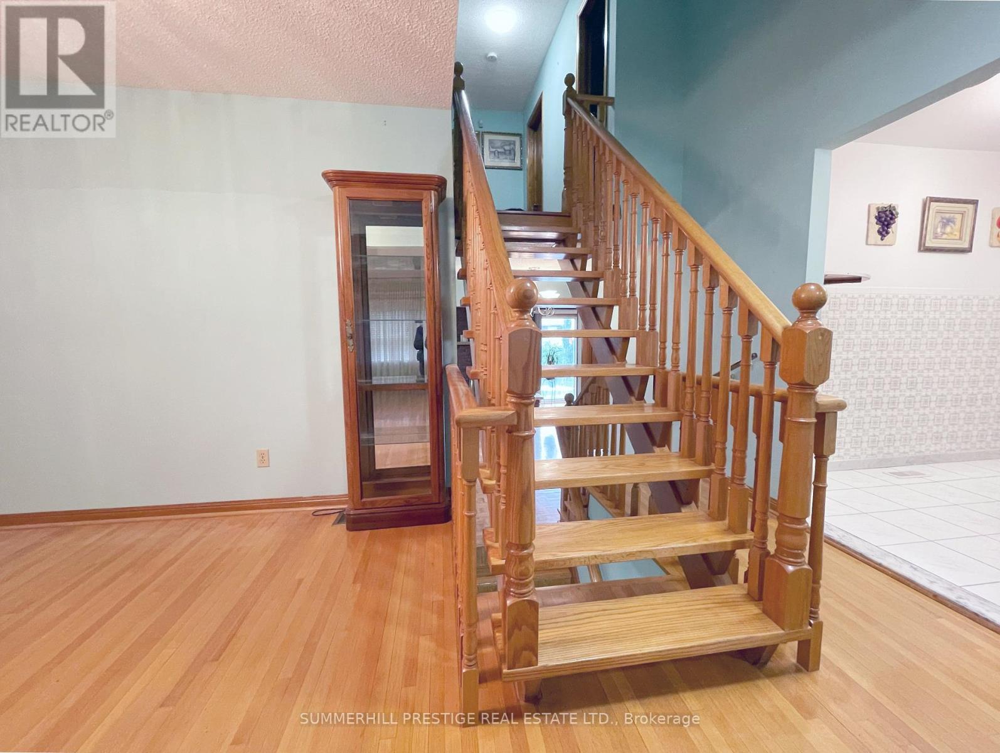5 Bedroom
3 Bathroom
1,500 - 2,000 ft2
Fireplace
Central Air Conditioning
Forced Air
$1,650,000
Welcome to #20 Cleethorpes Blvd---Move Right-In & Enjoy!---This is an Extra-Spacious and Lovingly maintained 5-Level Brick Backsplit---Loads of room for Family Enjoyment & Entertaining! --- Includes Hardwood Floors, 4 spacious Bedrooms, 3 Bathrooms, Family Sized Kitchen, Large Family Room with Fireplace and Walk-out to lovely patio & Large Fenced Garden, Separate Recreation Room with 2nd. Fireplace, Loads of storage room plus games rooms, Cold Rm/Cantina, Laundry and More!----Enjoy the lovely Front Verandah with Sitting area----Manicured Large Lot with Quality Stone Walkways, Stone Patio & Private fully Fenced & Gated Rear Garden---Approx. 4 car parking in Private Drive and Garage----Located in a beautiful and mature Family Neighborhood steps to transit, schools and shopping. Convenient location near all amenities--Ideal for Family comfort and enjoyment. (id:26049)
Property Details
|
MLS® Number
|
E12177316 |
|
Property Type
|
Single Family |
|
Neigbourhood
|
Scarborough |
|
Community Name
|
Agincourt South-Malvern West |
|
Features
|
Carpet Free |
|
Parking Space Total
|
4 |
Building
|
Bathroom Total
|
3 |
|
Bedrooms Above Ground
|
4 |
|
Bedrooms Below Ground
|
1 |
|
Bedrooms Total
|
5 |
|
Amenities
|
Fireplace(s) |
|
Appliances
|
Alarm System, Blinds, Dishwasher, Dryer, Garage Door Opener, Stove, Washer, Refrigerator |
|
Basement Development
|
Finished |
|
Basement Features
|
Walk Out |
|
Basement Type
|
N/a (finished) |
|
Construction Style Attachment
|
Detached |
|
Construction Style Split Level
|
Backsplit |
|
Cooling Type
|
Central Air Conditioning |
|
Exterior Finish
|
Brick, Concrete Block |
|
Fireplace Present
|
Yes |
|
Fireplace Total
|
2 |
|
Flooring Type
|
Hardwood |
|
Foundation Type
|
Block |
|
Heating Fuel
|
Natural Gas |
|
Heating Type
|
Forced Air |
|
Size Interior
|
1,500 - 2,000 Ft2 |
|
Type
|
House |
|
Utility Water
|
Municipal Water |
Parking
Land
|
Acreage
|
No |
|
Sewer
|
Sanitary Sewer |
|
Size Depth
|
110 Ft |
|
Size Frontage
|
45 Ft ,6 In |
|
Size Irregular
|
45.5 X 110 Ft |
|
Size Total Text
|
45.5 X 110 Ft |
Rooms
| Level |
Type |
Length |
Width |
Dimensions |
|
Basement |
Cold Room |
4.67 m |
1.21 m |
4.67 m x 1.21 m |
|
Basement |
Laundry Room |
4.92 m |
2.13 m |
4.92 m x 2.13 m |
|
Basement |
Recreational, Games Room |
6.91 m |
4.94 m |
6.91 m x 4.94 m |
|
Lower Level |
Bedroom 4 |
2.82 m |
2.66 m |
2.82 m x 2.66 m |
|
Lower Level |
Family Room |
7.76 m |
3.37 m |
7.76 m x 3.37 m |
|
Main Level |
Foyer |
5.18 m |
1.49 m |
5.18 m x 1.49 m |
|
Main Level |
Living Room |
4.57 m |
3.98 m |
4.57 m x 3.98 m |
|
Main Level |
Dining Room |
3.46 m |
2.55 m |
3.46 m x 2.55 m |
|
Main Level |
Kitchen |
5.04 m |
2.37 m |
5.04 m x 2.37 m |
|
Sub-basement |
Playroom |
7.65 m |
3.05 m |
7.65 m x 3.05 m |
|
Upper Level |
Primary Bedroom |
3.87 m |
3.59 m |
3.87 m x 3.59 m |
|
Upper Level |
Bedroom 2 |
2.88 m |
2.65 m |
2.88 m x 2.65 m |
|
Upper Level |
Bedroom 3 |
2.77 m |
2.65 m |
2.77 m x 2.65 m |



