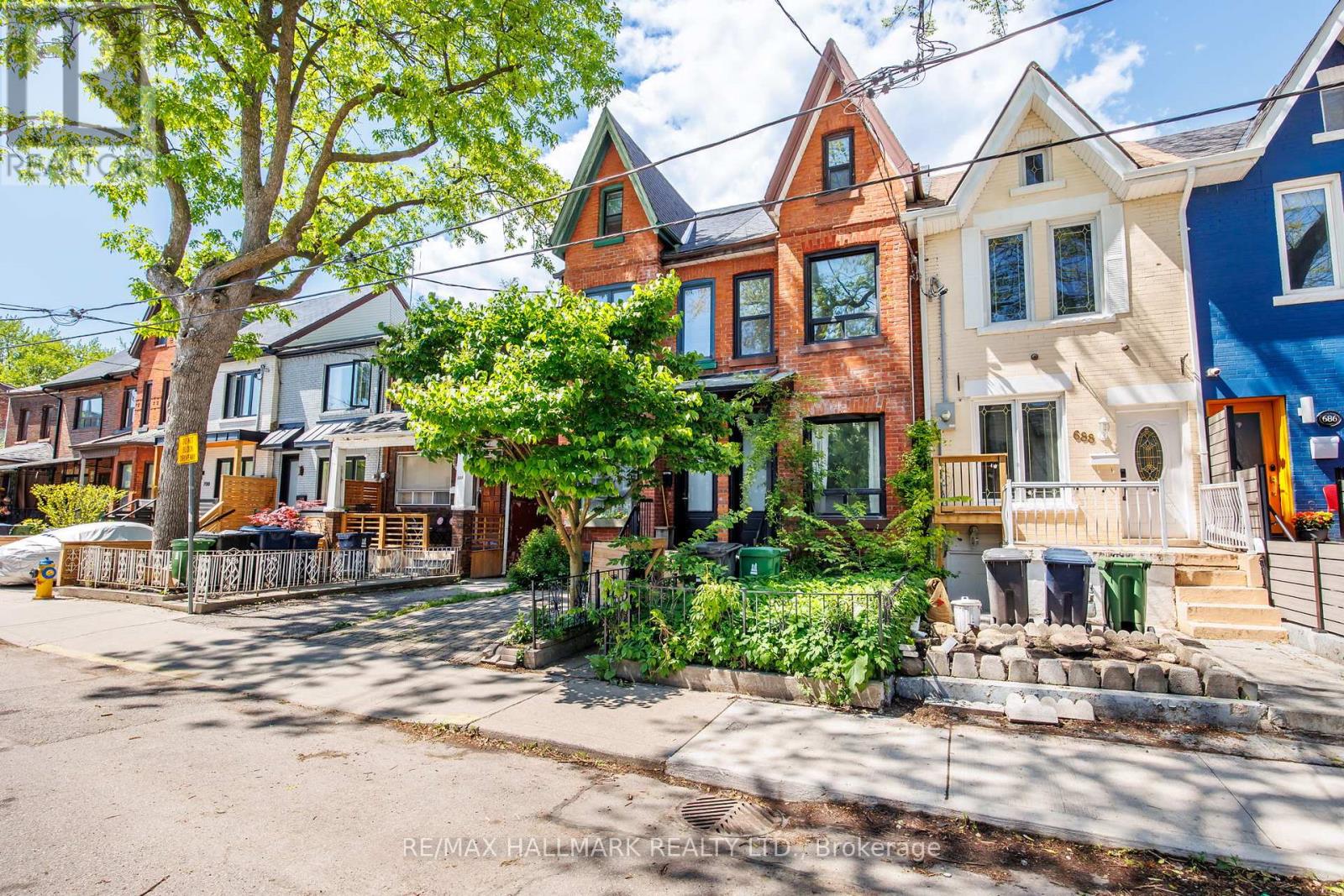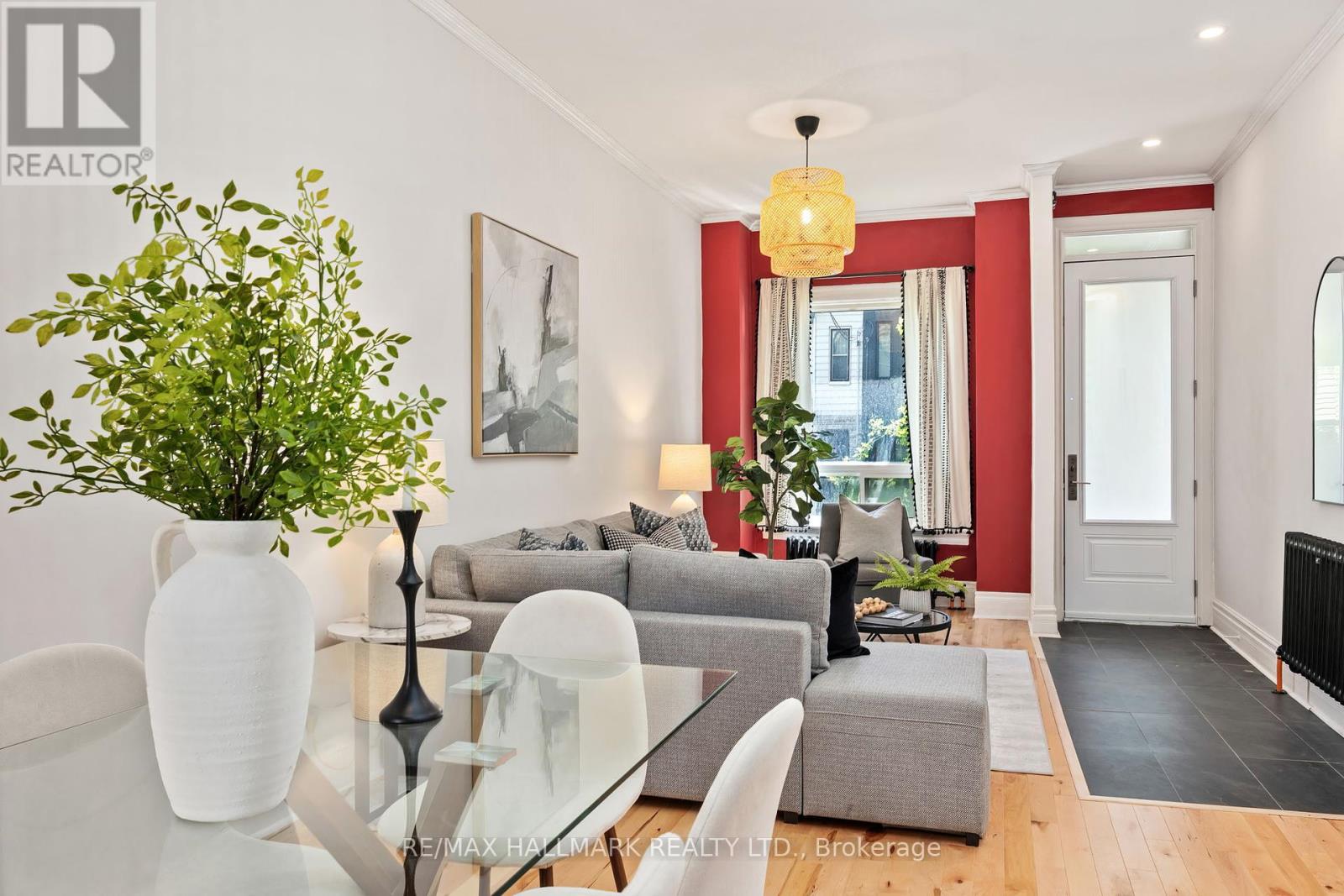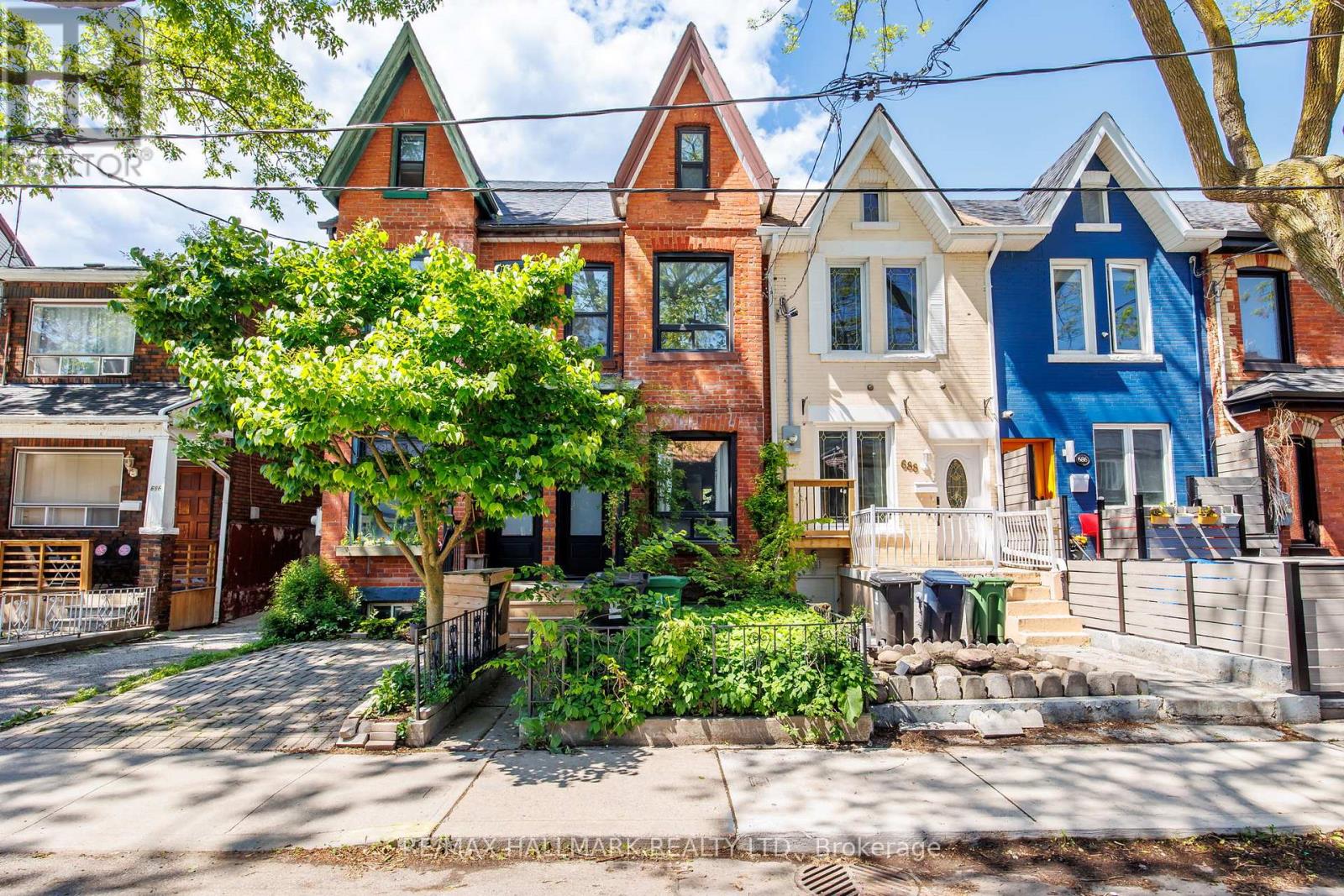3 Bedroom
1 Bathroom
700 - 1,100 ft2
Window Air Conditioner
Radiant Heat
$999,000
In Queen West's core, where life beats bold, Stands a century home with charm untold. Two bedrooms plus den, where light softly pours, A space that evolves, with so many doors. The kitchen stands with its vintage face, Ready for dreams to take their place. Original details, high ceilings above, A canvas of character, warmth, and love. The den, once a bedroom, can be once more. Just add back a wall, a frame, a door. Flexibility flows through every floor, With room to grow, create, restore. The basement's untouched, a future to write, An extra level to craft just right. No parking? No pause. Transit is near, With shops and cafés bringing daily cheer. Listed at $999,000, this treasure invites New owners to add their own delights. 690 Adelaide, with history and grace, A home to evolve, a rare city space. (id:26049)
Open House
This property has open houses!
Starts at:
1:00 pm
Ends at:
5:00 pm
Property Details
|
MLS® Number
|
C12176025 |
|
Property Type
|
Single Family |
|
Neigbourhood
|
Spadina—Fort York |
|
Community Name
|
Niagara |
|
Amenities Near By
|
Park, Public Transit, Schools |
|
Community Features
|
Community Centre |
Building
|
Bathroom Total
|
1 |
|
Bedrooms Above Ground
|
3 |
|
Bedrooms Total
|
3 |
|
Age
|
100+ Years |
|
Appliances
|
Dryer, Oven, Stove, Washer, Refrigerator |
|
Basement Development
|
Unfinished |
|
Basement Type
|
Crawl Space (unfinished) |
|
Construction Style Attachment
|
Attached |
|
Cooling Type
|
Window Air Conditioner |
|
Exterior Finish
|
Brick Facing |
|
Flooring Type
|
Wood, Tile, Carpeted |
|
Foundation Type
|
Concrete |
|
Heating Fuel
|
Natural Gas |
|
Heating Type
|
Radiant Heat |
|
Stories Total
|
2 |
|
Size Interior
|
700 - 1,100 Ft2 |
|
Type
|
Row / Townhouse |
|
Utility Water
|
Municipal Water |
Parking
Land
|
Acreage
|
No |
|
Land Amenities
|
Park, Public Transit, Schools |
|
Sewer
|
Sanitary Sewer |
|
Size Depth
|
91 Ft ,6 In |
|
Size Frontage
|
12 Ft ,6 In |
|
Size Irregular
|
12.5 X 91.5 Ft |
|
Size Total Text
|
12.5 X 91.5 Ft |
Rooms
| Level |
Type |
Length |
Width |
Dimensions |
|
Second Level |
Primary Bedroom |
3.54 m |
4.89 m |
3.54 m x 4.89 m |
|
Second Level |
Bedroom 2 |
2.12 m |
3.98 m |
2.12 m x 3.98 m |
|
Second Level |
Bedroom 3 |
2.66 m |
2.66 m |
2.66 m x 2.66 m |
|
Main Level |
Living Room |
3.54 m |
5.04 m |
3.54 m x 5.04 m |
|
Main Level |
Dining Room |
3.54 m |
3.92 m |
3.54 m x 3.92 m |
|
Main Level |
Kitchen |
2.66 m |
4.72 m |
2.66 m x 4.72 m |


































