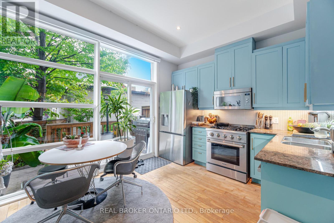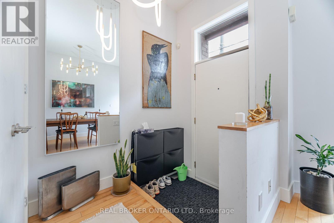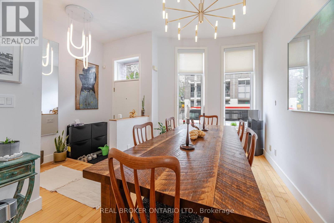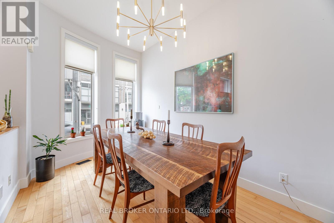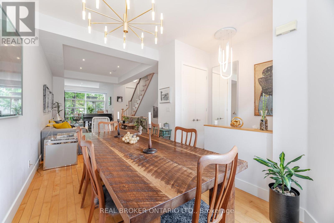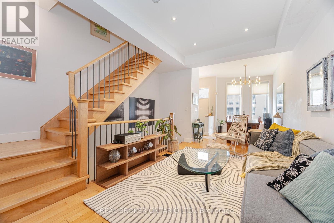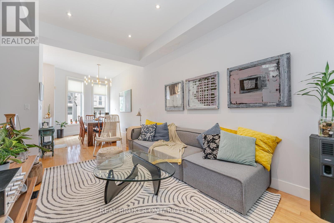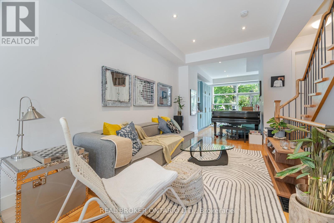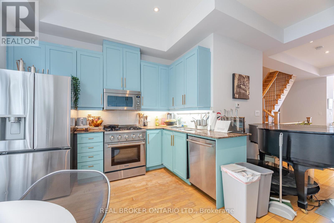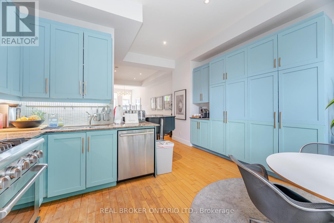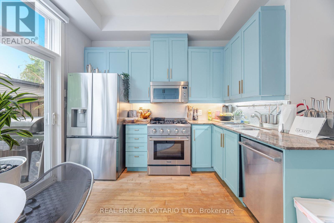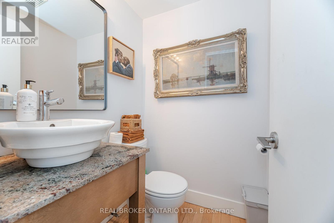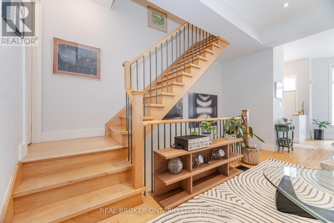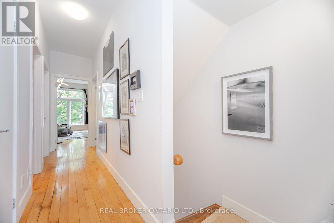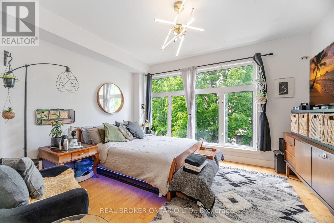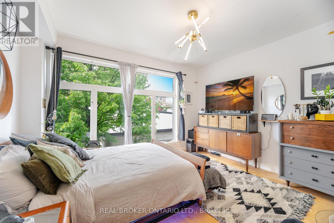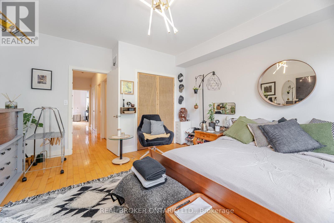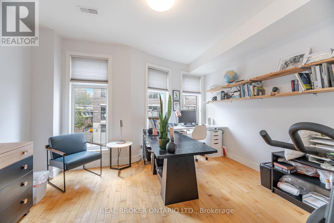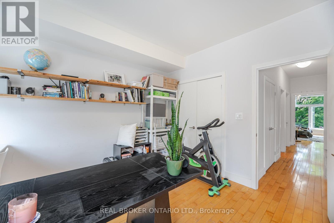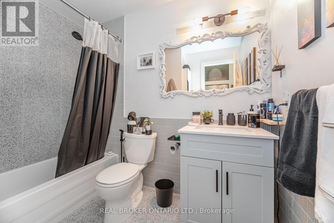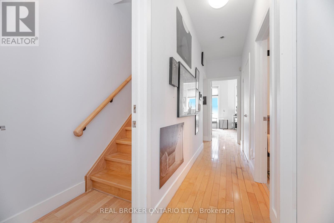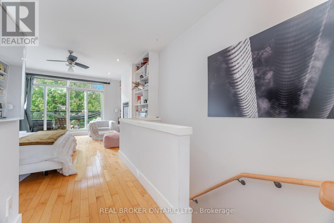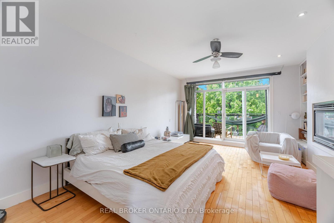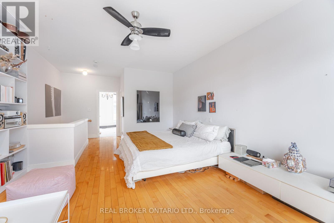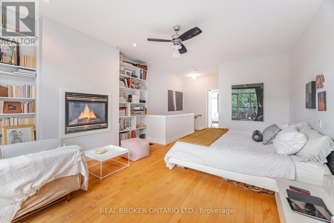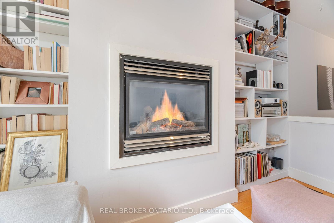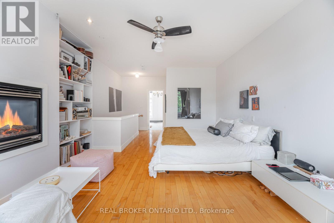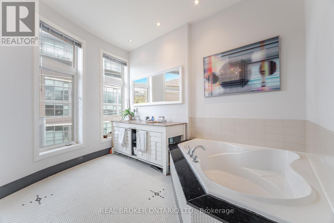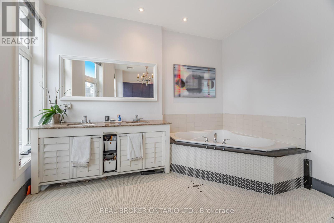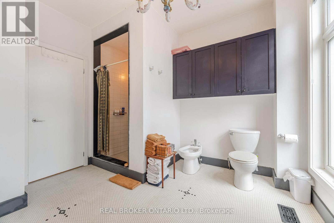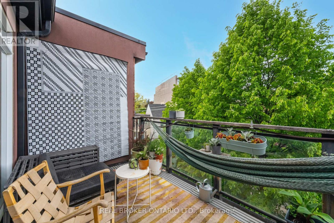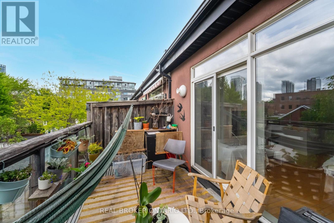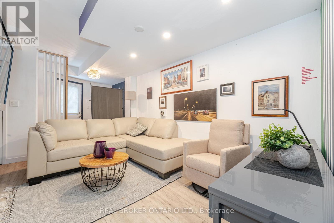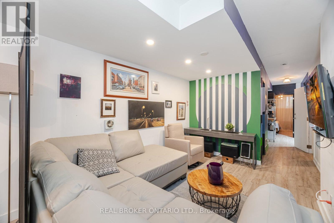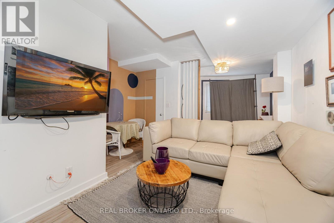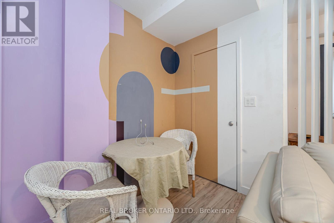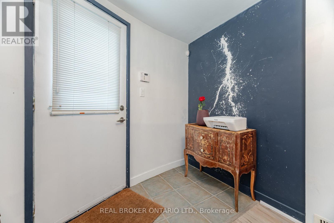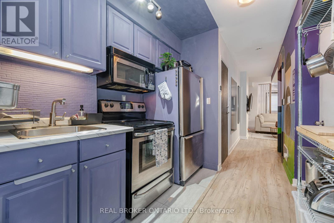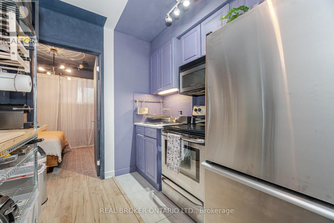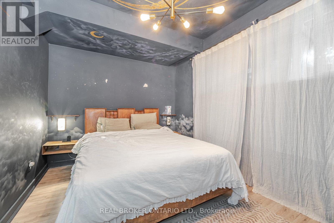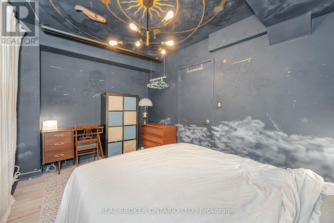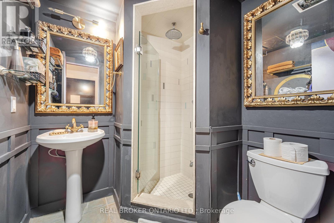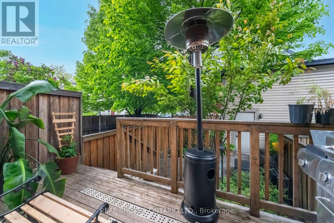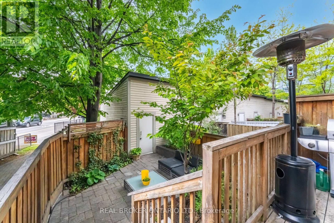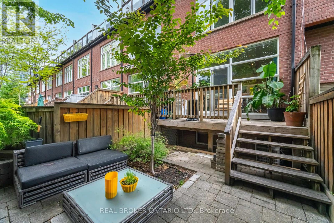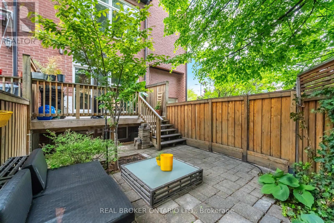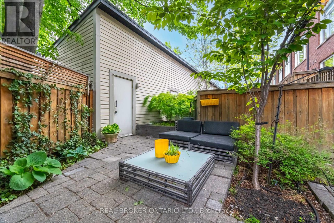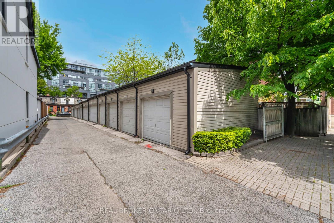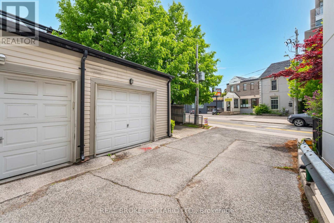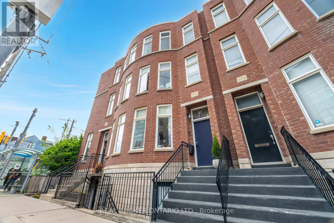4 Bedroom
4 Bathroom
1,500 - 2,000 ft2
Fireplace
Central Air Conditioning
Forced Air
Landscaped
$1,629,900
Welcome to this sophisticated executive Brownstone-style townhouse nestled in the heart of vibrant Corktown where upscale urban living meets versatility and income potential. Spanning approximately 2,500 sq ft of meticulously designed space, this sun-drenched home features soaring ceilings, rich hardwood floors, and expansive, airy rooms that blend function with elegance.The crown jewel of this property is the fully outfitted lower-level Airbnb suite with a private walk-out entrance a rare, turn-key income generator providing consistent monthly revenue or an ideal space for extended family, guests, or a home office.The custom kitchen is a showstopper, boasting handcrafted cabinetry, full eat-in area, and a seamless connection to the open-concept living and dining areas, perfect for entertaining or unwinding in style. Walk out to a private garden oasis, or retreat to the primary bedroom sanctuary featuring a gas fireplace, walk-in closet, private glass balcony, and a 6-piece spa-inspired ensuite. Featuring two newly tiled washrooms, this home also includes a private garage, ensuring convenience and security. Location is unbeatable with streetcar access at your doorstep, and mere minutes to the DVP, Gardiner, Financial District, and Distillery District. Steps to lush parks, scenic trails, schools, YMCA, artisan bakeries, cafes, gyms, restaurants, boutiques, and more. This is urban living without compromise, with rare income upside in one of Torontos most dynamic and desirable communities. (id:26049)
Property Details
|
MLS® Number
|
C12174441 |
|
Property Type
|
Single Family |
|
Neigbourhood
|
Toronto Centre |
|
Community Name
|
Moss Park |
|
Amenities Near By
|
Hospital, Public Transit, Schools |
|
Community Features
|
Community Centre |
|
Features
|
Lane, Guest Suite, Sump Pump, In-law Suite |
|
Parking Space Total
|
1 |
|
Structure
|
Patio(s), Deck, Porch |
Building
|
Bathroom Total
|
4 |
|
Bedrooms Above Ground
|
3 |
|
Bedrooms Below Ground
|
1 |
|
Bedrooms Total
|
4 |
|
Amenities
|
Fireplace(s), Separate Electricity Meters |
|
Appliances
|
Garage Door Opener Remote(s), Oven - Built-in, Range, Central Vacuum, Water Heater, Water Meter, Dishwasher, Dryer, Microwave, Oven, Stove, Washer, Window Coverings, Refrigerator |
|
Basement Development
|
Finished |
|
Basement Features
|
Apartment In Basement, Walk Out |
|
Basement Type
|
N/a (finished) |
|
Construction Style Attachment
|
Attached |
|
Cooling Type
|
Central Air Conditioning |
|
Exterior Finish
|
Brick |
|
Fireplace Present
|
Yes |
|
Flooring Type
|
Hardwood, Laminate |
|
Foundation Type
|
Concrete |
|
Half Bath Total
|
1 |
|
Heating Fuel
|
Natural Gas |
|
Heating Type
|
Forced Air |
|
Stories Total
|
3 |
|
Size Interior
|
1,500 - 2,000 Ft2 |
|
Type
|
Row / Townhouse |
|
Utility Water
|
Municipal Water |
Parking
Land
|
Acreage
|
No |
|
Land Amenities
|
Hospital, Public Transit, Schools |
|
Landscape Features
|
Landscaped |
|
Sewer
|
Sanitary Sewer |
|
Size Depth
|
101 Ft ,9 In |
|
Size Frontage
|
14 Ft ,9 In |
|
Size Irregular
|
14.8 X 101.8 Ft |
|
Size Total Text
|
14.8 X 101.8 Ft |
Rooms
| Level |
Type |
Length |
Width |
Dimensions |
|
Second Level |
Bedroom 2 |
4.24 m |
4.01 m |
4.24 m x 4.01 m |
|
Second Level |
Bedroom 3 |
4.24 m |
3.86 m |
4.24 m x 3.86 m |
|
Third Level |
Primary Bedroom |
5.66 m |
4.24 m |
5.66 m x 4.24 m |
|
Lower Level |
Living Room |
5.99 m |
4.04 m |
5.99 m x 4.04 m |
|
Lower Level |
Kitchen |
2.44 m |
2.31 m |
2.44 m x 2.31 m |
|
Lower Level |
Bedroom 4 |
4.04 m |
2.69 m |
4.04 m x 2.69 m |
|
Main Level |
Foyer |
2.13 m |
1.37 m |
2.13 m x 1.37 m |
|
Main Level |
Living Room |
5.33 m |
2.67 m |
5.33 m x 2.67 m |
|
Main Level |
Dining Room |
4.42 m |
2.97 m |
4.42 m x 2.97 m |
|
Main Level |
Kitchen |
4.24 m |
3.91 m |
4.24 m x 3.91 m |
Utilities
|
Cable
|
Available |
|
Electricity
|
Available |
|
Sewer
|
Available |

