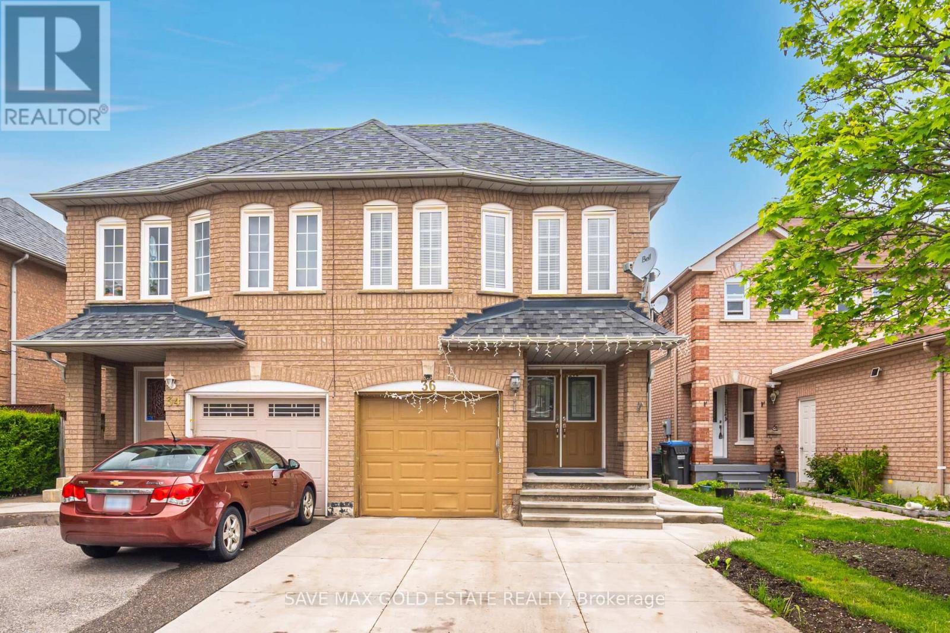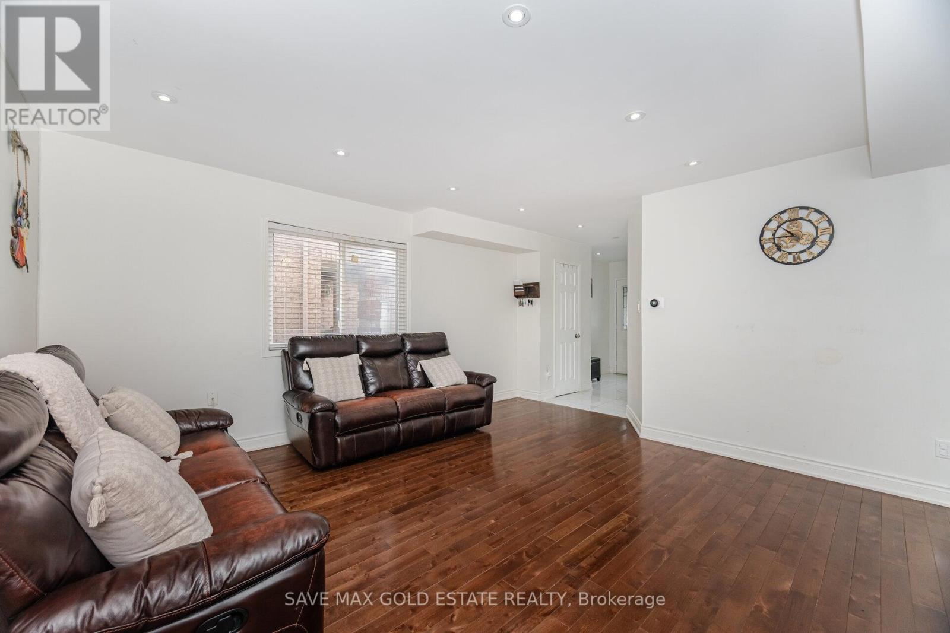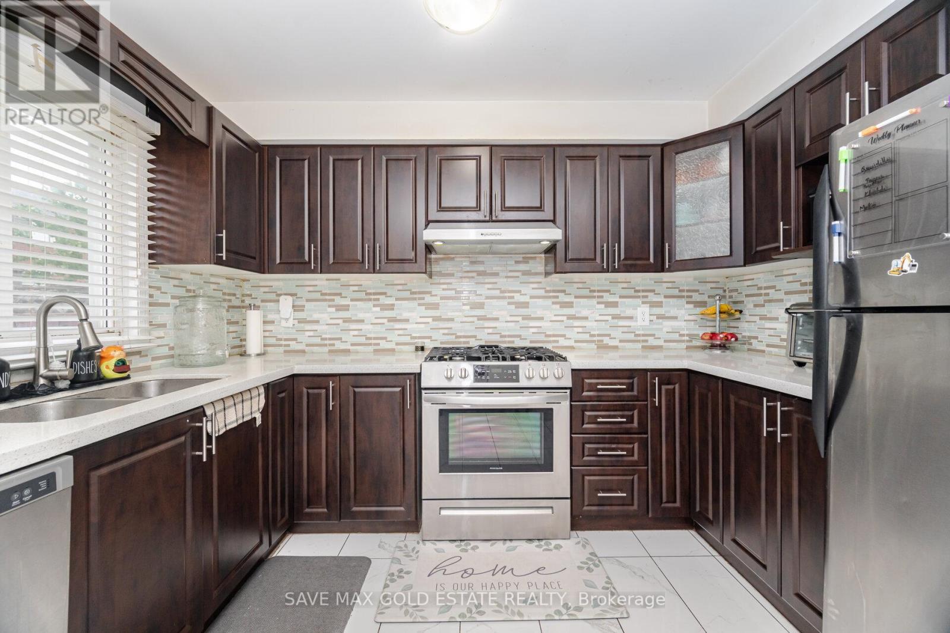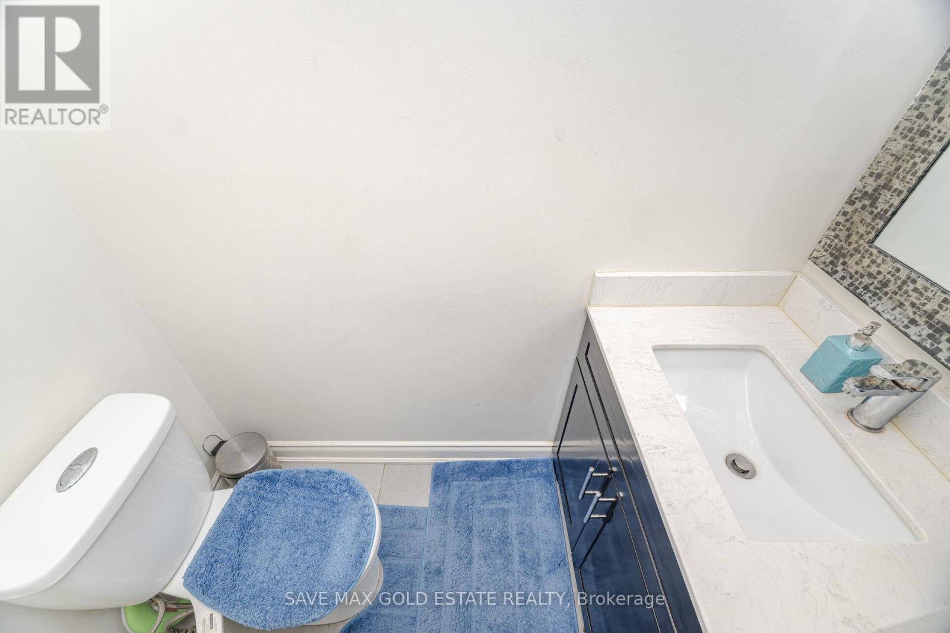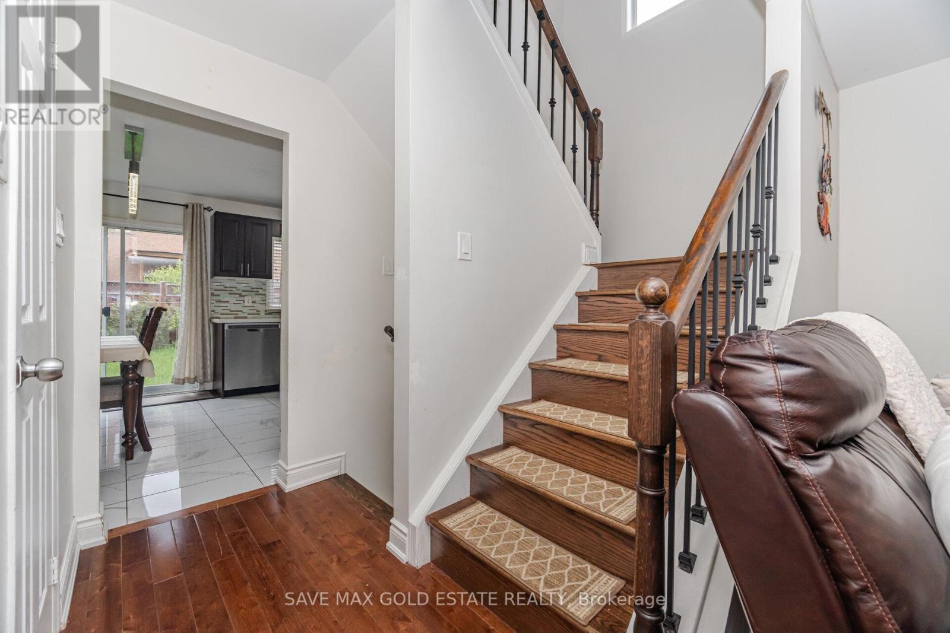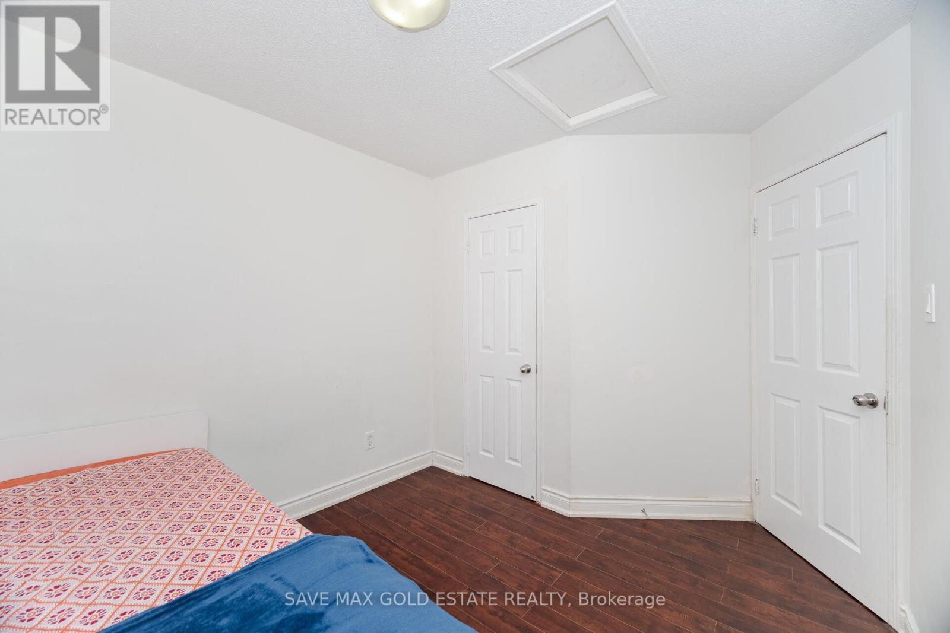4 Bedroom
4 Bathroom
1,500 - 2,000 ft2
Central Air Conditioning
Forced Air
$899,000
Welcome to this stunning 3+1 bedroom, 4-bathroom semi detached home located in one of Brampton's most sought-after neighborhoods right at the corner of Chinguacousy Rd and Queen St W. Fully Upgraded Semi Detached Home Shows 10+++. Roof 2015, New Extended Driveway(2024) Newer Windows, Hardwood Floor On The Main, Hardwood Staircase, Metal Pickets, Laminate On The 2nd Floor, Fully Finished Basement, S/S Fridge, Stove, Dishwasher, Modern Kitchen With Quartz Counter Top And Back Splash. Freshly Painted, Pot Lights, Close To Park, Close To Schools, Plaza And Many More. The basement is currently rented for $1250. (id:26049)
Property Details
|
MLS® Number
|
W12173494 |
|
Property Type
|
Single Family |
|
Community Name
|
Fletcher's West |
|
Parking Space Total
|
4 |
Building
|
Bathroom Total
|
4 |
|
Bedrooms Above Ground
|
3 |
|
Bedrooms Below Ground
|
1 |
|
Bedrooms Total
|
4 |
|
Age
|
16 To 30 Years |
|
Basement Development
|
Finished |
|
Basement Type
|
N/a (finished) |
|
Construction Style Attachment
|
Semi-detached |
|
Cooling Type
|
Central Air Conditioning |
|
Exterior Finish
|
Brick |
|
Flooring Type
|
Hardwood, Ceramic, Laminate |
|
Foundation Type
|
Brick |
|
Half Bath Total
|
1 |
|
Heating Fuel
|
Natural Gas |
|
Heating Type
|
Forced Air |
|
Stories Total
|
2 |
|
Size Interior
|
1,500 - 2,000 Ft2 |
|
Type
|
House |
|
Utility Water
|
Municipal Water |
Parking
Land
|
Acreage
|
No |
|
Sewer
|
Sanitary Sewer |
|
Size Depth
|
101 Ft ,8 In |
|
Size Frontage
|
23 Ft |
|
Size Irregular
|
23 X 101.7 Ft |
|
Size Total Text
|
23 X 101.7 Ft |
Rooms
| Level |
Type |
Length |
Width |
Dimensions |
|
Second Level |
Primary Bedroom |
5.01 m |
4.81 m |
5.01 m x 4.81 m |
|
Second Level |
Bedroom 2 |
3.65 m |
3.33 m |
3.65 m x 3.33 m |
|
Second Level |
Bedroom 3 |
3.25 m |
3.05 m |
3.25 m x 3.05 m |
|
Basement |
Living Room |
5.21 m |
3.35 m |
5.21 m x 3.35 m |
|
Basement |
Bedroom |
4.15 m |
2.74 m |
4.15 m x 2.74 m |
|
Main Level |
Living Room |
4.88 m |
4.5 m |
4.88 m x 4.5 m |
|
Main Level |
Dining Room |
2.4 m |
2.4 m |
2.4 m x 2.4 m |
|
Main Level |
Kitchen |
4.42 m |
3.38 m |
4.42 m x 3.38 m |

