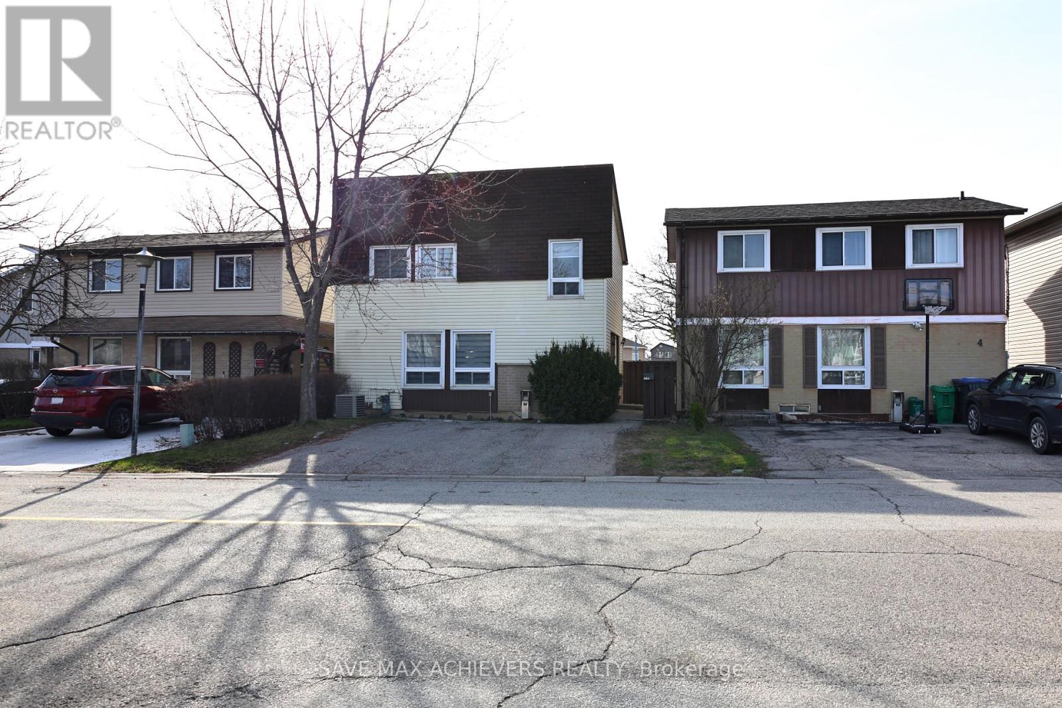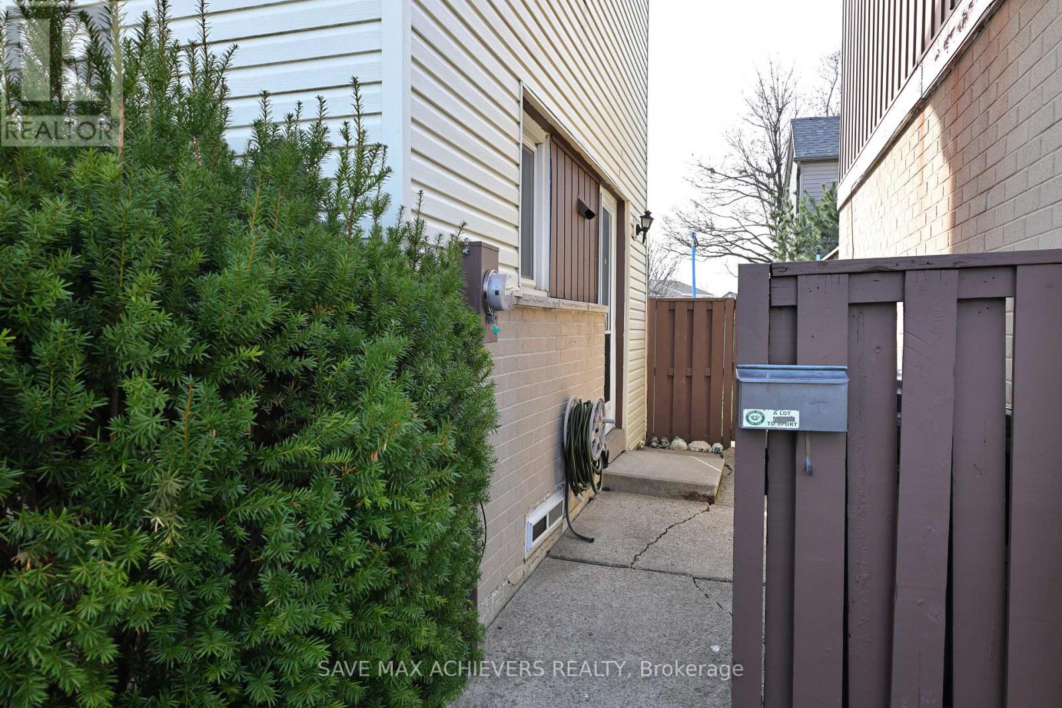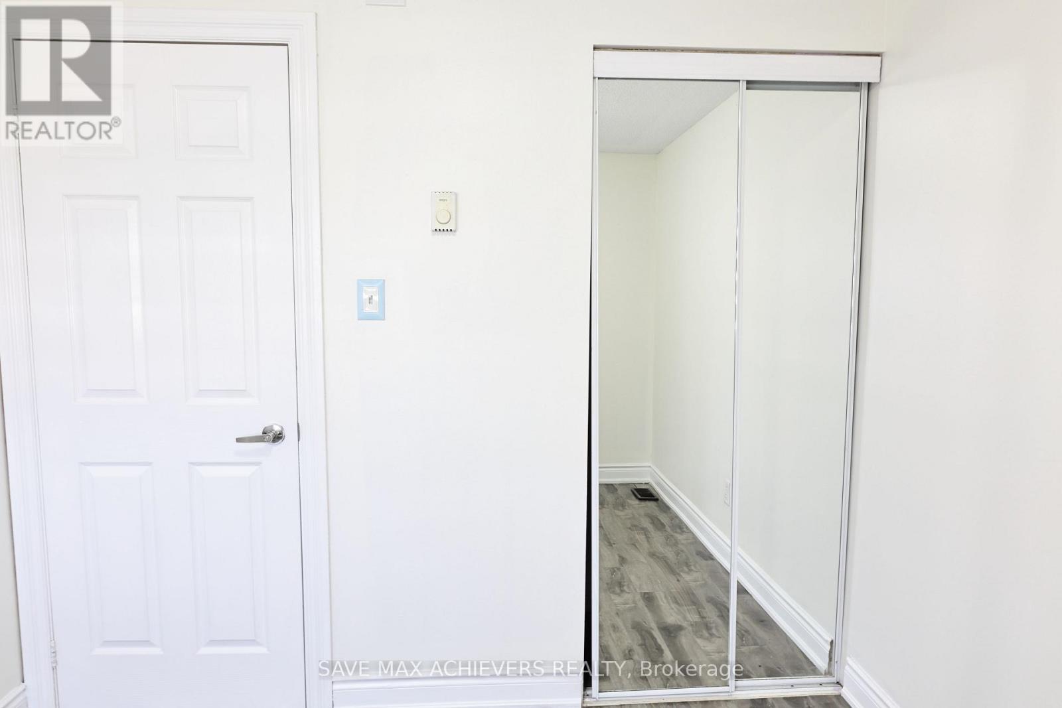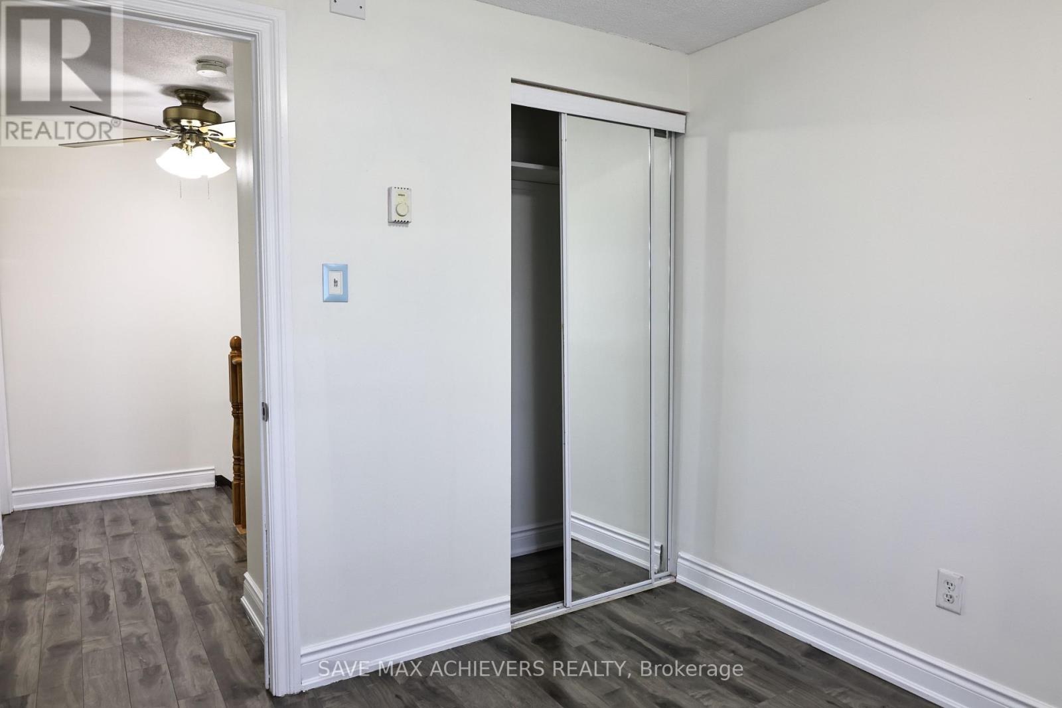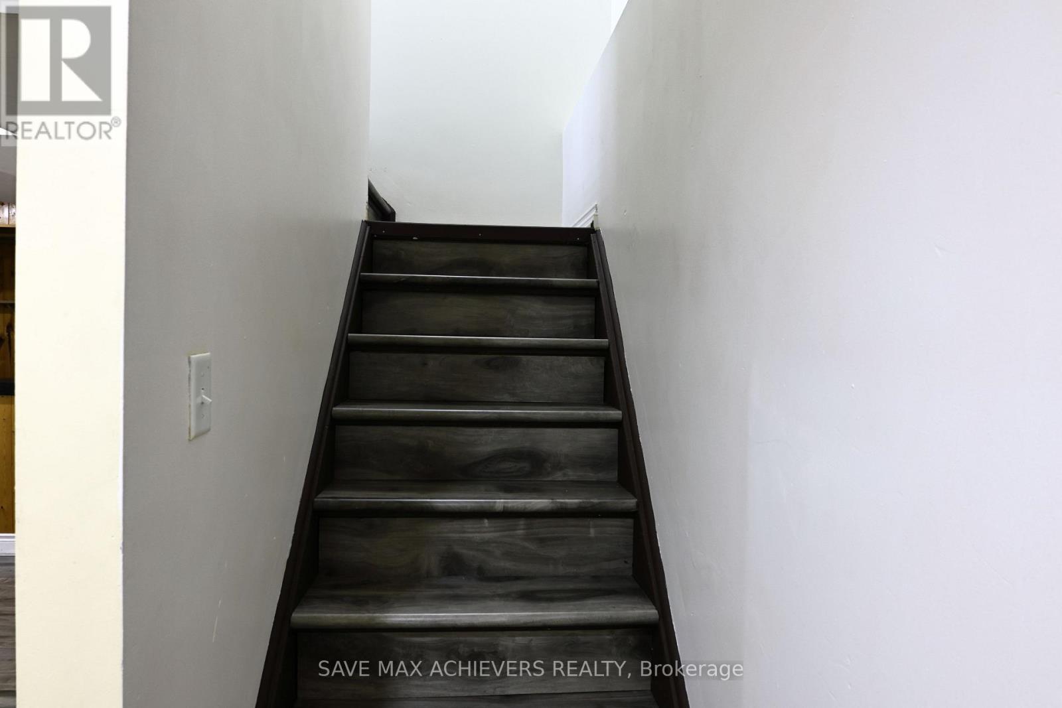3 Bedroom
2 Bathroom
700 - 1,100 ft2
Fireplace
Central Air Conditioning
Forced Air
$819,900
Renovated Detached 3-Bedroom Home in Brampton's Desirable 'G Section'!Beautifully updated detached home with a spacious yard, perfect for first-time buyers or young families, no condo fees! Enjoy a bright, open-concept main floor with abundant natural light. The modern kitchen features brand-new appliances, stylish finishes, and connects seamlessly to the living and dining areas. Upstairs, you'll find three generously sized bedrooms and a renovated 4-piece bathroom. The finished basement offers a large recreation room, dry bar, a brand-new 4-piece bath, and additional living space for your family's needs. Recent upgrades include: new flooring throughout, new zebra blinds, new light fixtures, pot lights, and fresh paint throughout the home. Located in a family-friendly neighbourhood, close to great schools, parks, Terry Miller Recreation Centre, Chinguacousy Park, and all amenities. Move-in ready! Just unpack and enjoy! (id:26049)
Property Details
|
MLS® Number
|
W12170500 |
|
Property Type
|
Single Family |
|
Community Name
|
Northgate |
|
Amenities Near By
|
Park, Public Transit, Schools |
|
Community Features
|
Community Centre |
|
Features
|
Carpet Free |
|
Parking Space Total
|
2 |
Building
|
Bathroom Total
|
2 |
|
Bedrooms Above Ground
|
3 |
|
Bedrooms Total
|
3 |
|
Appliances
|
Blinds, Dryer, Washer |
|
Basement Development
|
Finished |
|
Basement Type
|
N/a (finished) |
|
Construction Style Attachment
|
Detached |
|
Cooling Type
|
Central Air Conditioning |
|
Exterior Finish
|
Brick, Vinyl Siding |
|
Fireplace Present
|
Yes |
|
Flooring Type
|
Laminate |
|
Foundation Type
|
Concrete |
|
Heating Fuel
|
Natural Gas |
|
Heating Type
|
Forced Air |
|
Stories Total
|
2 |
|
Size Interior
|
700 - 1,100 Ft2 |
|
Type
|
House |
|
Utility Water
|
Municipal Water |
Parking
Land
|
Acreage
|
No |
|
Land Amenities
|
Park, Public Transit, Schools |
|
Sewer
|
Sanitary Sewer |
|
Size Frontage
|
34 Ft ,2 In |
|
Size Irregular
|
34.2 Ft |
|
Size Total Text
|
34.2 Ft|under 1/2 Acre |
Rooms
| Level |
Type |
Length |
Width |
Dimensions |
|
Second Level |
Primary Bedroom |
4.95 m |
3.3 m |
4.95 m x 3.3 m |
|
Second Level |
Bedroom 2 |
2.81 m |
2.66 m |
2.81 m x 2.66 m |
|
Second Level |
Bedroom 3 |
4.03 m |
2.43 m |
4.03 m x 2.43 m |
|
Basement |
Recreational, Games Room |
5.18 m |
4.87 m |
5.18 m x 4.87 m |
|
Basement |
Laundry Room |
1.48 m |
1.86 m |
1.48 m x 1.86 m |
|
Main Level |
Living Room |
5.52 m |
3.38 m |
5.52 m x 3.38 m |
|
Main Level |
Dining Room |
4.49 m |
2.28 m |
4.49 m x 2.28 m |
|
Main Level |
Kitchen |
2.83 m |
1.87 m |
2.83 m x 1.87 m |

