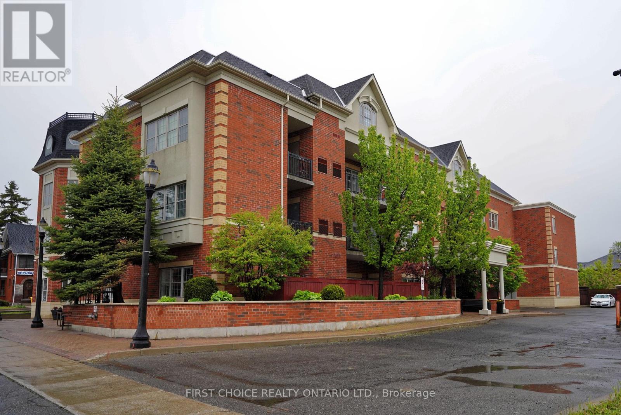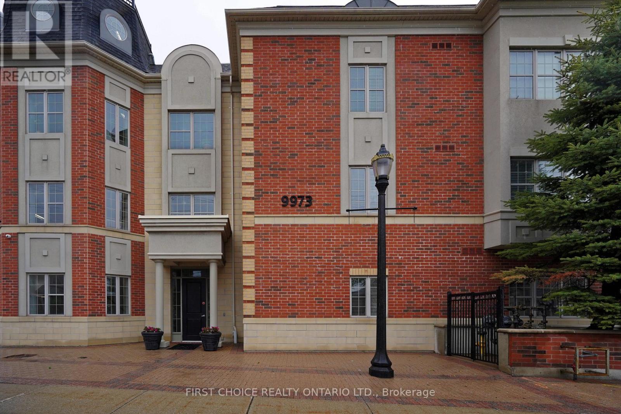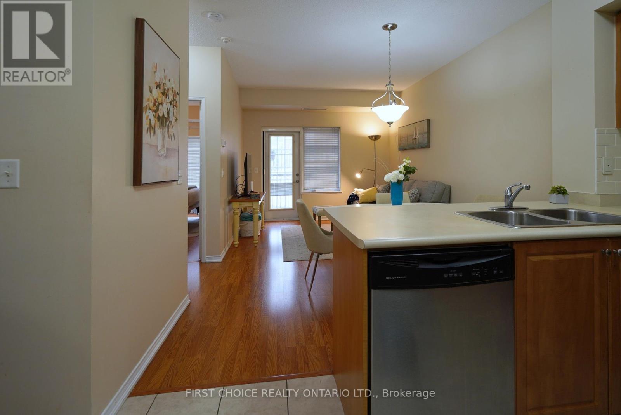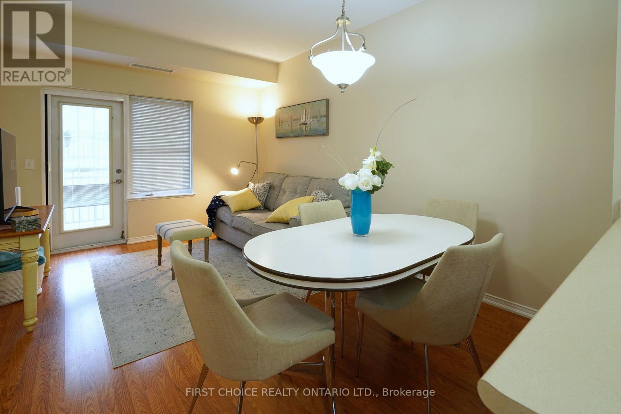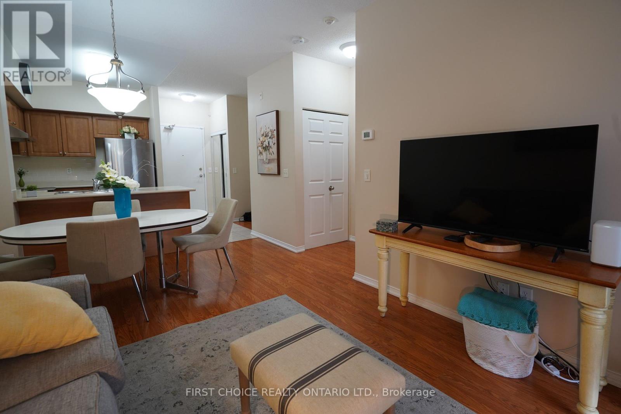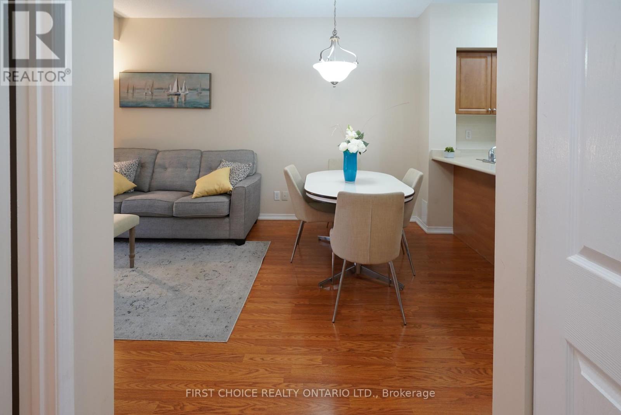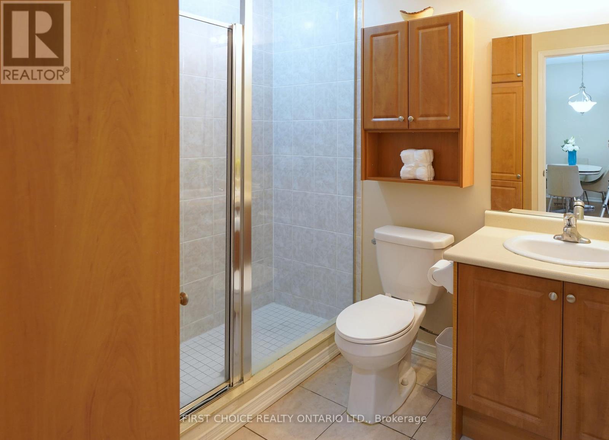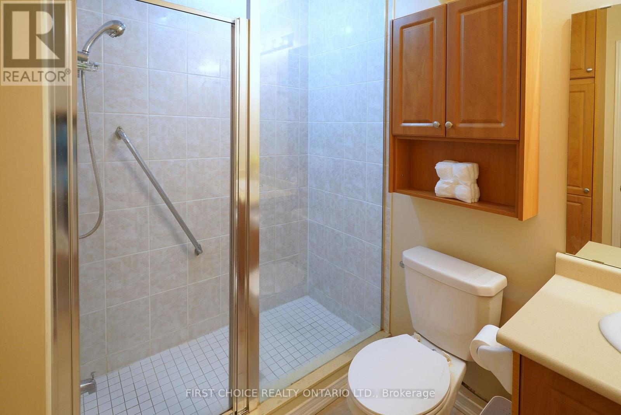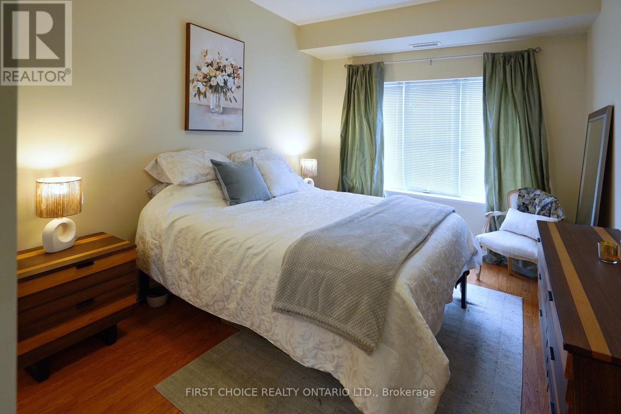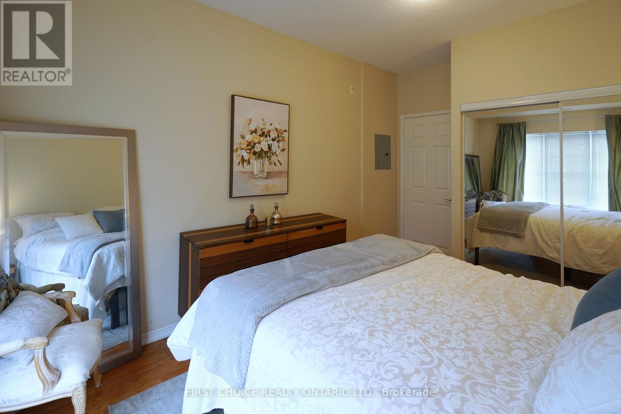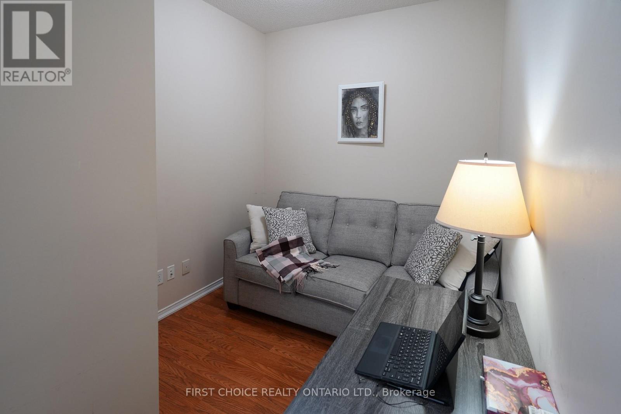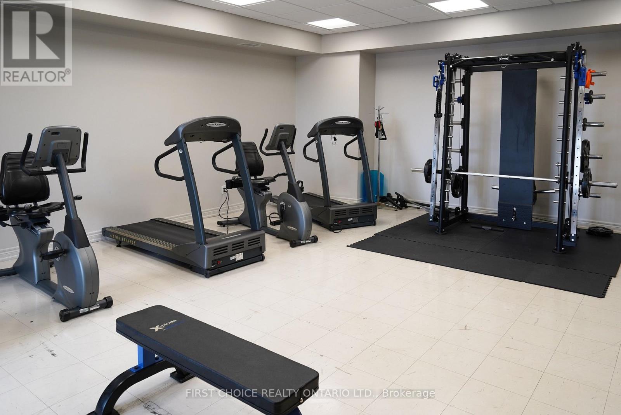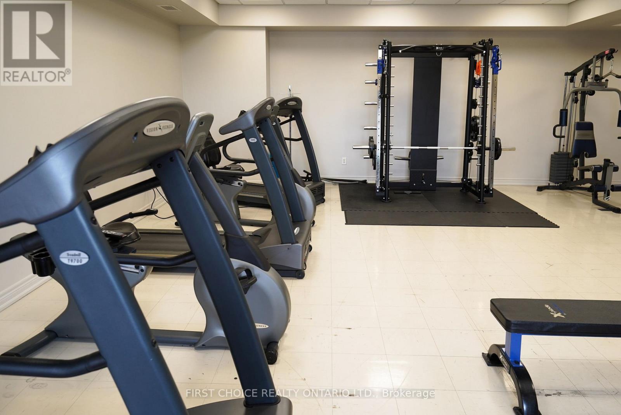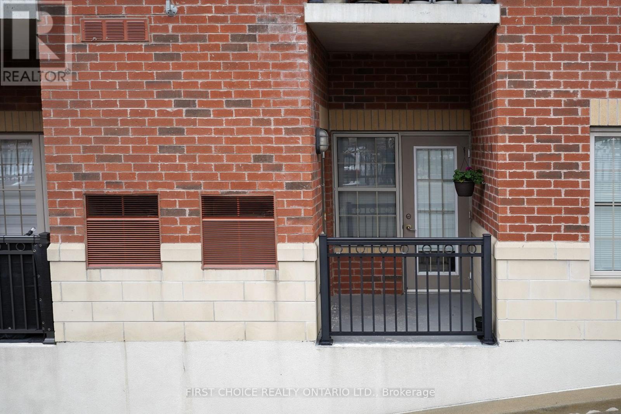101 - 9973 Keele Street Vaughan, Ontario L4N 7J7
$548,500Maintenance, Electricity, Water, Common Area Maintenance, Insurance, Parking
$741.93 Monthly
Maintenance, Electricity, Water, Common Area Maintenance, Insurance, Parking
$741.93 MonthlyWhy live in a 350 sq ft closet in a beehive development when you can have a comfortable 700 sq ft of living space in a desirable area? This comfortable unit is close to shopping, food, and dining, a huge library, a short drive to medical and hospital facilities, Canada's Wonderland, and only a short drive to the 400 highway or a short stroll to the Maple GO station. The secure building also features a meeting room and an exercise room. Add a convertible couch or futon in the den, and you have a convenient 2nd sleeping area for guests, or a convenient office space, or a Crib if a nursery is what you need. Perfect for professionals, downsizers, senior buyers not wanting any stairs, and young couples who want the convenience of condo living, in the heart of Maple. and when you are leaving for work in the morning, you don't have to jostle with the other 5,000* residents trying to get out of their high-rise condo building...the ease of condo living without the hassle of high-rise crowds. Start your next stage of your life here. Ready to go with newer appliances. (id:26049)
Open House
This property has open houses!
2:00 pm
Ends at:4:00 pm
Property Details
| MLS® Number | N12168088 |
| Property Type | Single Family |
| Community Name | Maple |
| Amenities Near By | Hospital, Park, Public Transit, Place Of Worship, Schools |
| Community Features | Pet Restrictions |
| Features | Balcony, Carpet Free |
| Parking Space Total | 1 |
Building
| Bathroom Total | 1 |
| Bedrooms Above Ground | 1 |
| Bedrooms Total | 1 |
| Amenities | Exercise Centre, Party Room, Storage - Locker |
| Appliances | Dryer, Stove, Washer, Window Coverings, Refrigerator |
| Cooling Type | Central Air Conditioning |
| Exterior Finish | Brick Facing |
| Flooring Type | Ceramic, Laminate |
| Heating Fuel | Natural Gas |
| Heating Type | Forced Air |
| Size Interior | 700 - 799 Ft2 |
| Type | Apartment |
Parking
| Underground | |
| Garage |
Land
| Acreage | No |
| Land Amenities | Hospital, Park, Public Transit, Place Of Worship, Schools |
| Zoning Description | Condominium |
Rooms
| Level | Type | Length | Width | Dimensions |
|---|---|---|---|---|
| Ground Level | Foyer | 1.25 m | 2.69 m | 1.25 m x 2.69 m |
| Ground Level | Kitchen | 2.17 m | 2.68 m | 2.17 m x 2.68 m |
| Ground Level | Living Room | 3.22 m | 2.68 m | 3.22 m x 2.68 m |
| Ground Level | Den | 3.33 m | 2.31 m | 3.33 m x 2.31 m |
| Ground Level | Primary Bedroom | 3.05 m | 3.73 m | 3.05 m x 3.73 m |
| Ground Level | Dining Room | 3.33 m | 2.31 m | 3.33 m x 2.31 m |

