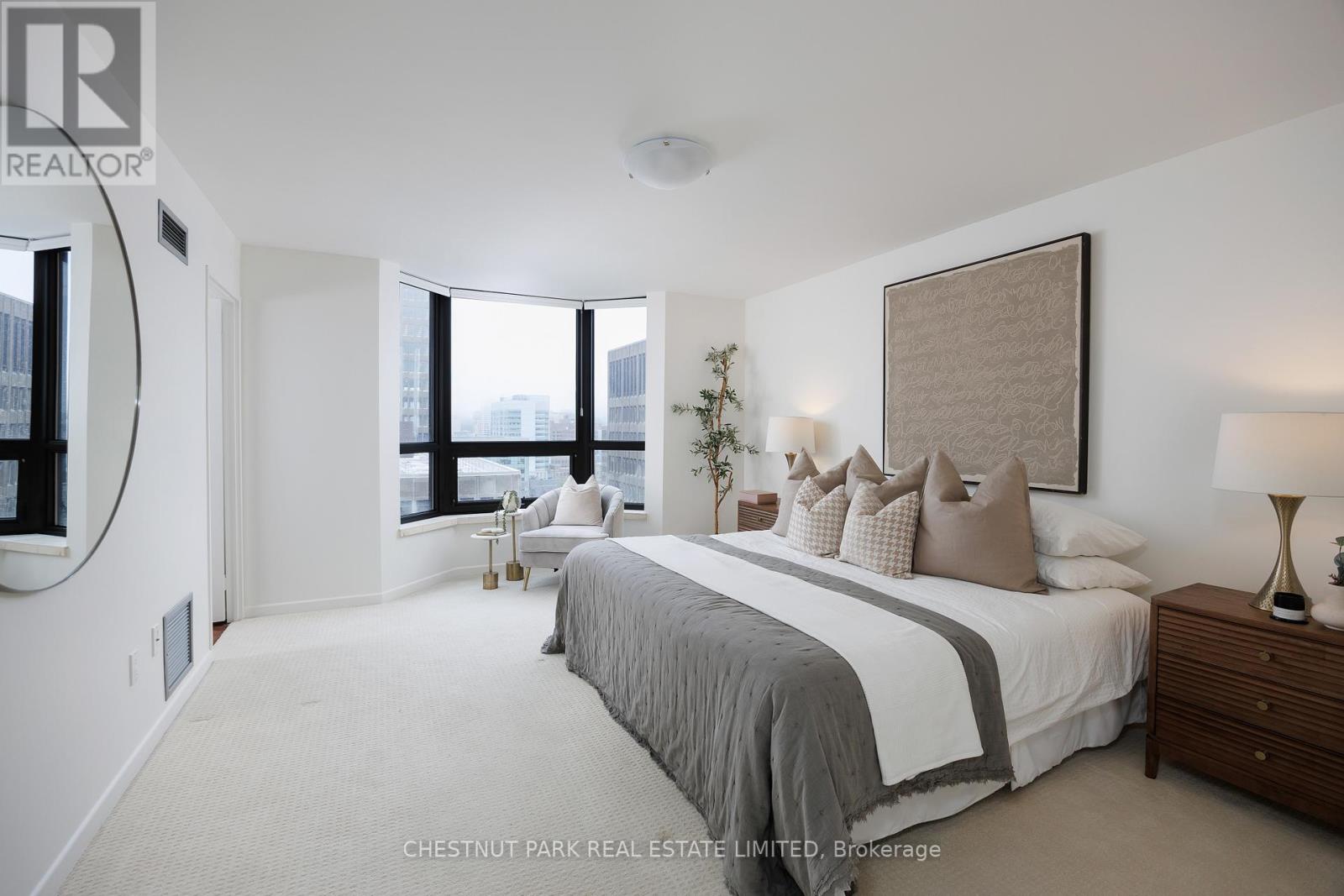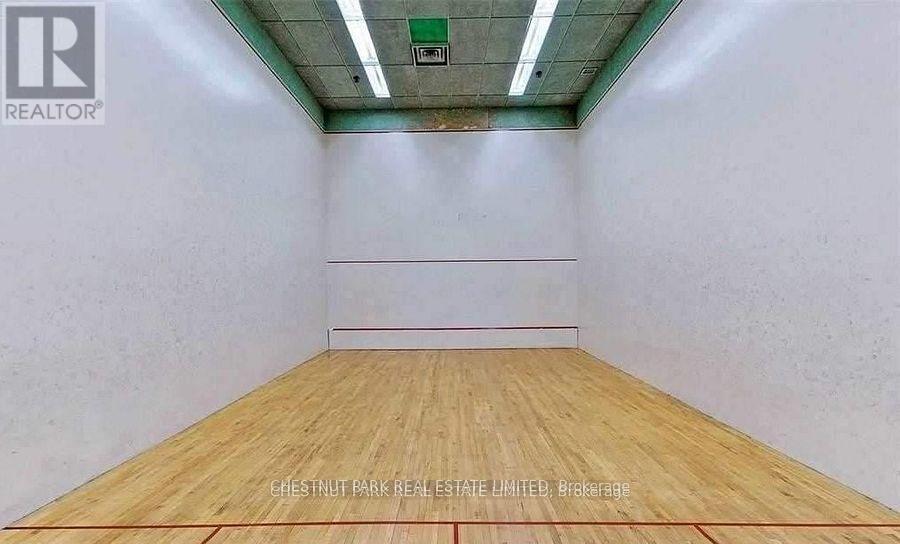3 Bedroom
2 Bathroom
1,600 - 1,799 ft2
Indoor Pool
Central Air Conditioning
$1,280,000Maintenance, Heat, Water, Common Area Maintenance, Insurance, Parking
$1,519.73 Monthly
Welcome to Suite 1903 - an expansive, beautifully updated 2 Bedroom + den, 2 Bathroom residence offering over 1,600 sq.ft. of sophisticated living in one of Torontos most coveted boutique buildings. Perched on the 19th floor, this sun-drenched suite showcases breathtaking south-facing views of the city skyline, flooding every room with natural light. Thoughtfully redesigned with elegance and comfort in mind, the suite features a gourmet kitchen with sleek, modern finishes, luxuriously renovated bathrooms, and newly refinished flooring throughout. The smooth ceilings and fresh designer paint palette create a calm, contemporary atmosphere, while automated blinds add a seamless touch of convenience and style. The graciously sized bedrooms offer a quiet retreat, including a spacious primary suite complete with a large walk-in closet featuring custom built-ins throughout. A versatile den makes the perfect home office, reading room, or private library. Generous in-suite storage enhances functionality without compromising aesthetics. Perfectly situated just moments from Yorkville, Bay Street, Queens Park, and the University of Toronto, this residence offers a rare blend of space, light, and luxury in the heart of the city. A true sanctuary for those who appreciate fine design and exceptional living. ++ Updated electrical thermostats throughout, New automatic blinds throughout, Hardwood Floors recently refinished, New paint colour throughout, New counter top in second bathroom, Updated electrical and light fixture outlets, Built-in wiring for speakers throughout dining room/living room/ master bedroom, Smooth ceiling and updated ceiling fixtures and halogen lights, Built-in closet organisers in primary suite, Carpets freshly deep cleaned. Building offers squash court, gym, outdoor terrace + beautiful pool and 24/7 concierge/security and ample visitor parking! (id:26049)
Property Details
|
MLS® Number
|
C12169203 |
|
Property Type
|
Single Family |
|
Community Name
|
Bay Street Corridor |
|
Amenities Near By
|
Hospital, Park, Public Transit |
|
Community Features
|
Pets Not Allowed, Community Centre |
|
Features
|
In Suite Laundry |
|
Parking Space Total
|
1 |
|
Pool Type
|
Indoor Pool |
|
Structure
|
Squash & Raquet Court |
|
View Type
|
City View |
Building
|
Bathroom Total
|
2 |
|
Bedrooms Above Ground
|
2 |
|
Bedrooms Below Ground
|
1 |
|
Bedrooms Total
|
3 |
|
Amenities
|
Security/concierge, Exercise Centre, Visitor Parking, Separate Heating Controls |
|
Cooling Type
|
Central Air Conditioning |
|
Exterior Finish
|
Brick, Concrete |
|
Fire Protection
|
Security Guard, Smoke Detectors |
|
Flooring Type
|
Hardwood, Tile |
|
Size Interior
|
1,600 - 1,799 Ft2 |
|
Type
|
Apartment |
Parking
Land
|
Acreage
|
No |
|
Land Amenities
|
Hospital, Park, Public Transit |
Rooms
| Level |
Type |
Length |
Width |
Dimensions |
|
Main Level |
Foyer |
2.62 m |
1.7 m |
2.62 m x 1.7 m |
|
Main Level |
Living Room |
6.02 m |
4.19 m |
6.02 m x 4.19 m |
|
Main Level |
Dining Room |
3.68 m |
3.58 m |
3.68 m x 3.58 m |
|
Main Level |
Kitchen |
4.98 m |
2.36 m |
4.98 m x 2.36 m |
|
Main Level |
Primary Bedroom |
4.67 m |
3.86 m |
4.67 m x 3.86 m |
|
Main Level |
Bathroom |
2.87 m |
2.31 m |
2.87 m x 2.31 m |
|
Main Level |
Bedroom 2 |
3.71 m |
3.56 m |
3.71 m x 3.56 m |
|
Main Level |
Den |
5.82 m |
2.29 m |
5.82 m x 2.29 m |
|
Main Level |
Bathroom |
2.87 m |
2.31 m |
2.87 m x 2.31 m |

















































