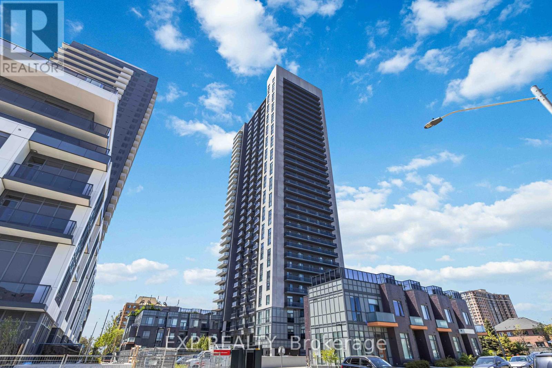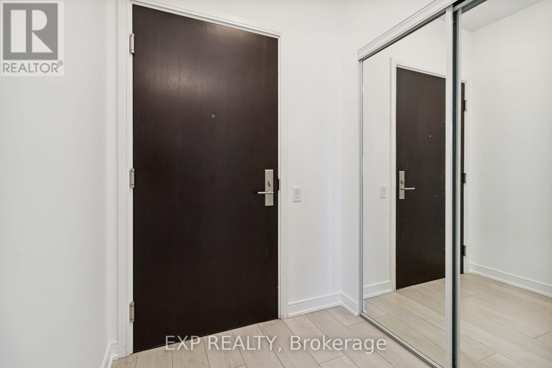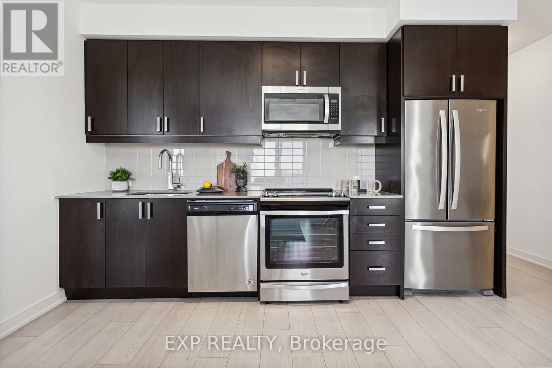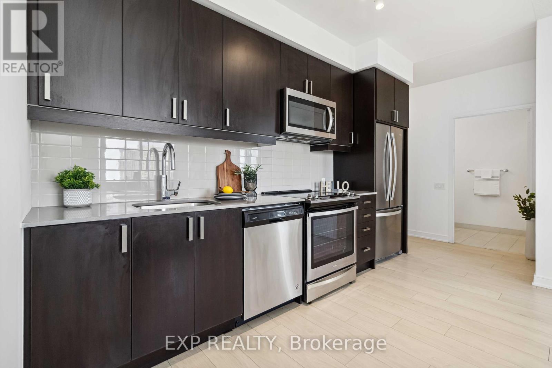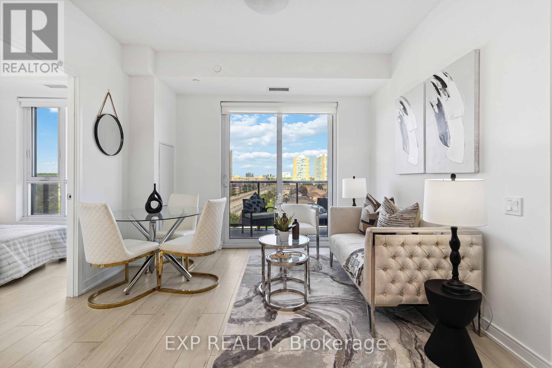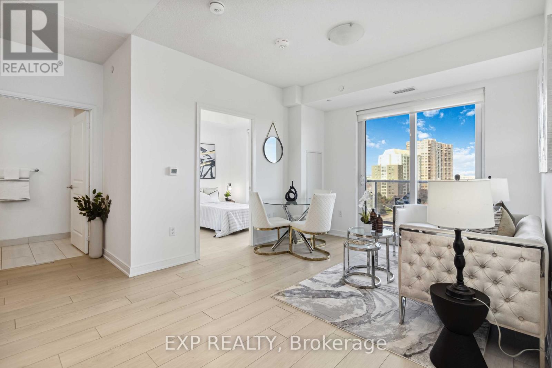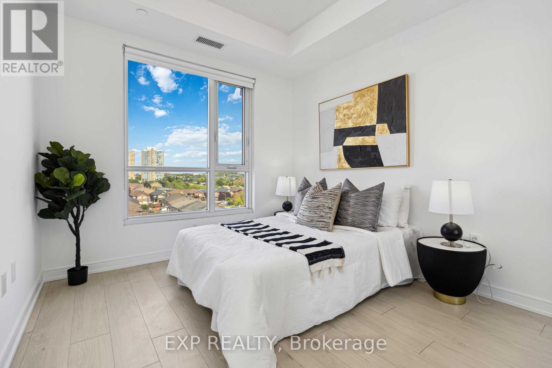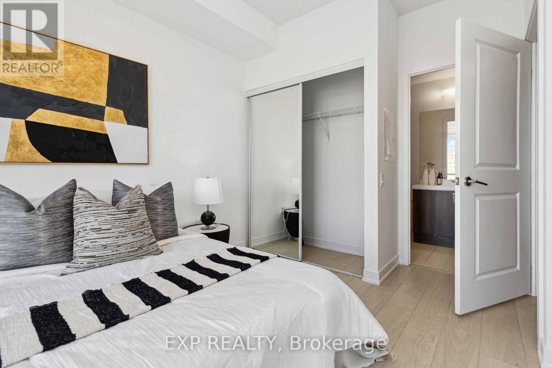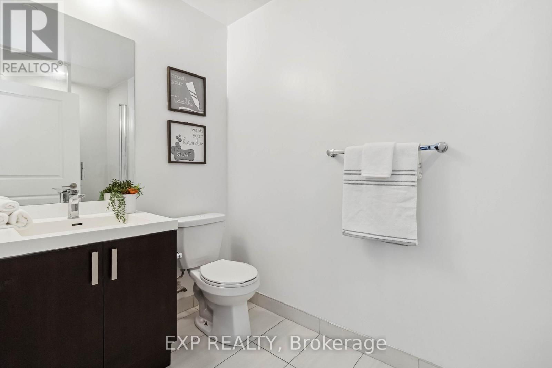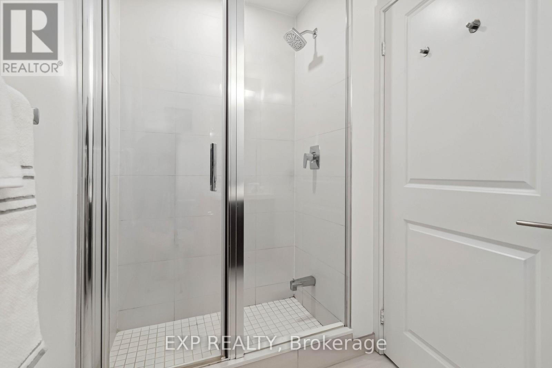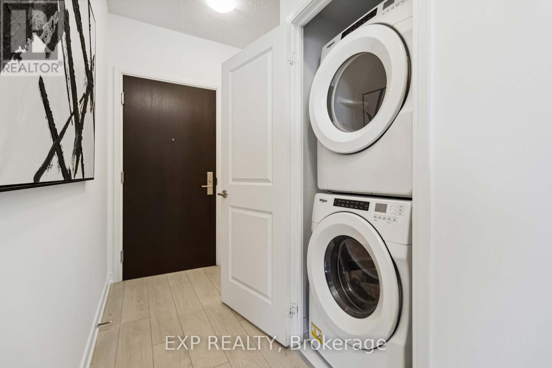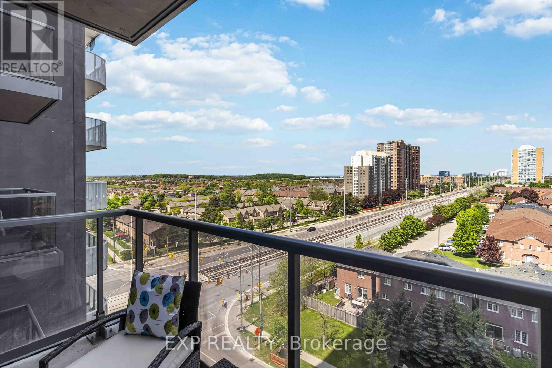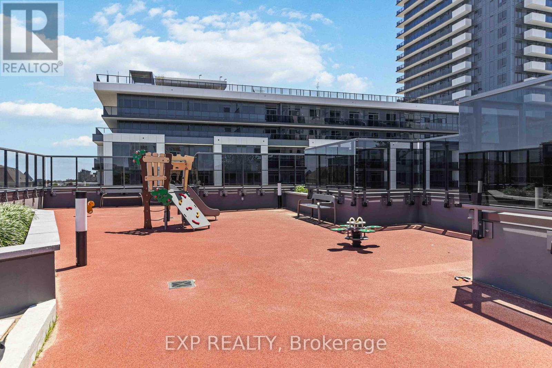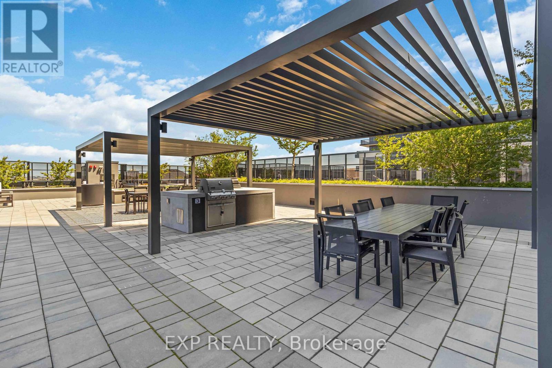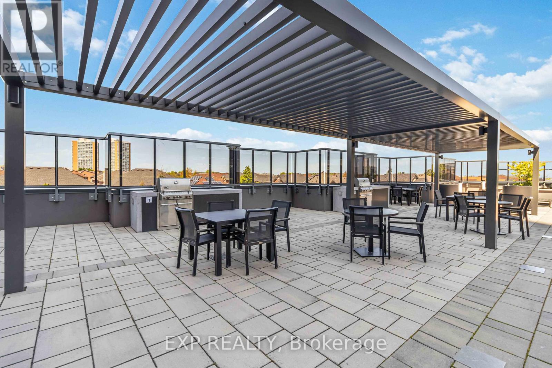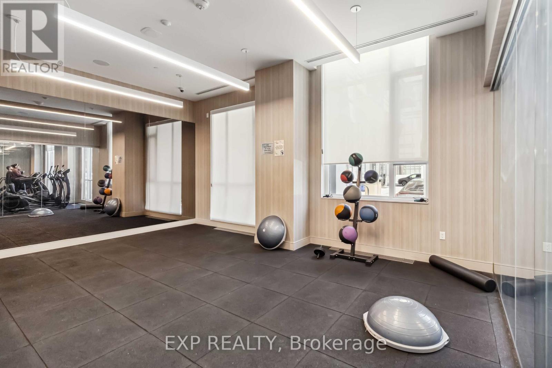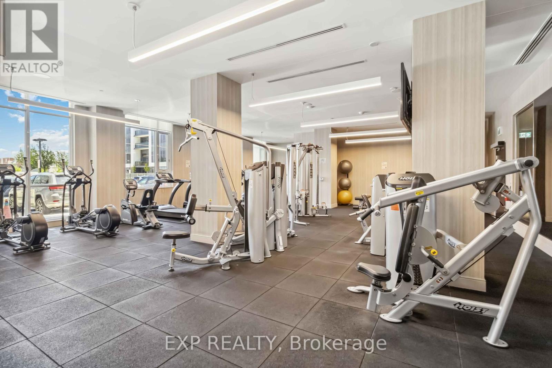2 Bedroom
2 Bathroom
700 - 799 ft2
Fireplace
Central Air Conditioning
Forced Air
$595,000Maintenance, Common Area Maintenance
$496.34 Monthly
Bright & Modern 2-Bedroom Condo Near Square One! This Stunning 2 Bed, 2-Bath Unit Offers A Stylish and Comfortable Living Space In A Prime Location! Designed With Modern Finishes, The Unit Features Large Windows That Fill The Space With Natural Light, An Open-Concept Layout And Sleek Laminate Flooring Throughout. The Kitchen Boasts Quartz Countertops, Stainless Steel Appliances and Ample Cabinetry Perfect For Cooking And Entertaining! Both Full Bathrooms Are Elegantly Designed, With A Soaker Tub In One And A Stand-Up Shower In The Other. Ideally Situated Near Square One Mall, This Condo Provides Easy Access To Grocery Stores, Shopping, Dining, And Entertainment! Public Transit Is At Your Doorstep, And Major Highways (401, 403, QEW) Are Just Minutes Away, Ensuring Effortless Commuting. Close To Sheridan College And Excellent Schools, This Home Is Perfect For Professionals, Students, Or Families! Includes 1 underground Parking And A Locker For Extra Storage. Building Amenities Include But Not Limited To: Gym, Outdoor Pool, Terrance/BBQ Area/ Yoga Studio, Party Room, Visitors Parking & More! (id:26049)
Property Details
|
MLS® Number
|
W12165340 |
|
Property Type
|
Single Family |
|
Neigbourhood
|
Hurontario |
|
Community Name
|
Hurontario |
|
Community Features
|
Pet Restrictions |
|
Features
|
Balcony |
|
Parking Space Total
|
1 |
Building
|
Bathroom Total
|
2 |
|
Bedrooms Above Ground
|
2 |
|
Bedrooms Total
|
2 |
|
Age
|
0 To 5 Years |
|
Amenities
|
Storage - Locker |
|
Appliances
|
Dishwasher, Dryer, Microwave, Stove, Washer, Window Coverings, Refrigerator |
|
Cooling Type
|
Central Air Conditioning |
|
Exterior Finish
|
Concrete |
|
Fireplace Present
|
Yes |
|
Flooring Type
|
Laminate, Ceramic |
|
Heating Fuel
|
Natural Gas |
|
Heating Type
|
Forced Air |
|
Size Interior
|
700 - 799 Ft2 |
|
Type
|
Apartment |
Parking
Land
Rooms
| Level |
Type |
Length |
Width |
Dimensions |
|
Flat |
Kitchen |
3.67 m |
5.19 m |
3.67 m x 5.19 m |
|
Flat |
Living Room |
3.67 m |
5.19 m |
3.67 m x 5.19 m |
|
Flat |
Dining Room |
3.67 m |
5.19 m |
3.67 m x 5.19 m |
|
Flat |
Primary Bedroom |
2.7 m |
3.6 m |
2.7 m x 3.6 m |
|
Flat |
Bedroom 2 |
2.47 m |
2.45 m |
2.47 m x 2.45 m |
|
Flat |
Bathroom |
2.14 m |
1.25 m |
2.14 m x 1.25 m |
|
Flat |
Bathroom |
2.47 m |
1.25 m |
2.47 m x 1.25 m |

