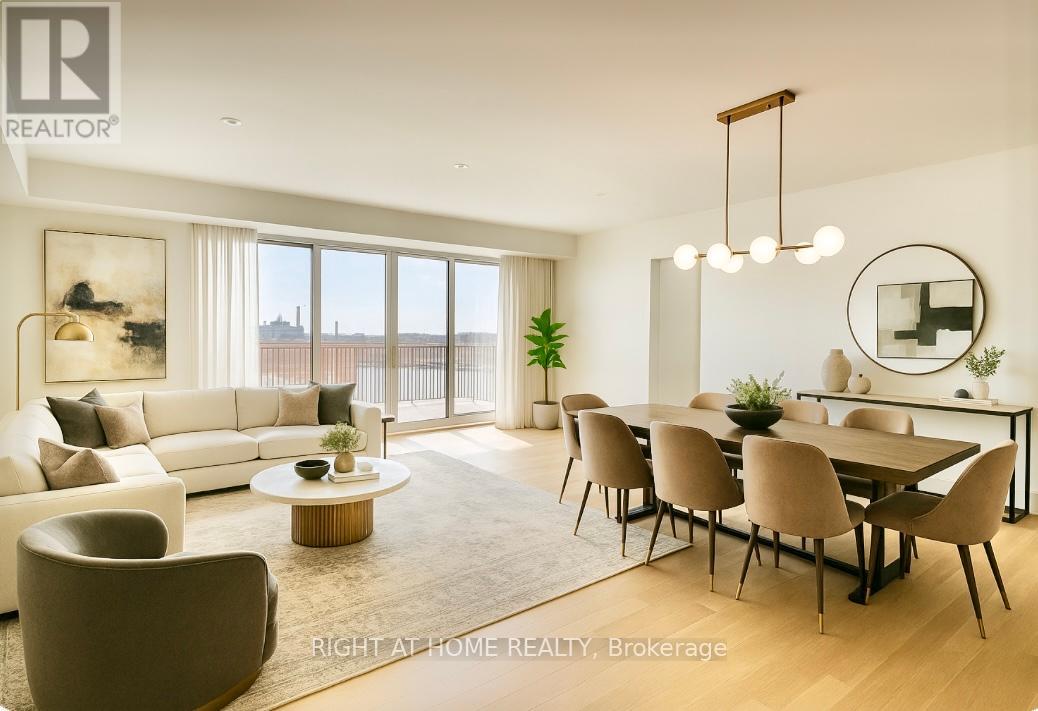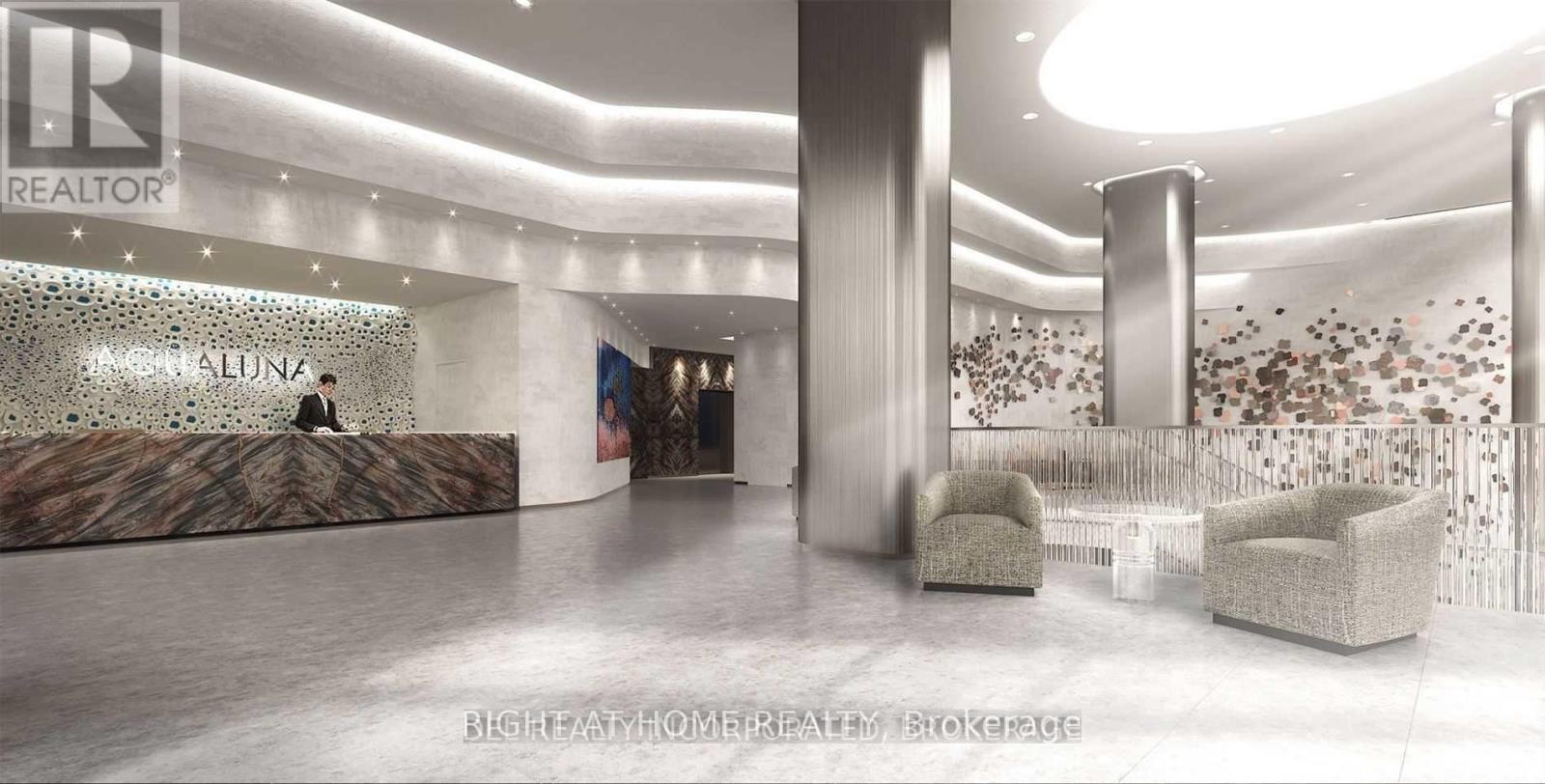2 Bedroom
3 Bathroom
1,400 - 1,599 ft2
Outdoor Pool
Central Air Conditioning
Forced Air
Waterfront
$2,388,000
Luxury Lakeside Living in Downtown Toronto! This Spectacular Suite Has Direct Lake Views from All Rooms and an Incredible Huge Terrace (300 Sq.Ft.) Overlooking Water and a Future Park. Boasting 10 Ft. High Smooth Ceilings, 1500 Sq. Ft. of Interior Living Space, Wide Rich-Wood Plank Floors, Luxury Miele Appliances with a Large Island, Smart Home Technology, a Split Bedroom Plan for Privacy, Both Bedrooms with Their Own Ensuites, Plus a Separate Guest Powder Room in Your Foyer. 1 Owned Parking is also included. The Amenities are Incredible, with a Luxury Gym, Yoga/Stretch Room, Outdoor Pool, Rooftop Patio/Games& Entertainment Rooms/ Steam Rooms and Guest Suites. Even BBQ on Your Own Terrace with a Gas Connection! (id:26049)
Property Details
|
MLS® Number
|
C12163894 |
|
Property Type
|
Single Family |
|
Neigbourhood
|
Spadina—Fort York |
|
Community Name
|
Waterfront Communities C8 |
|
Amenities Near By
|
Park, Public Transit |
|
Community Features
|
Pet Restrictions |
|
Easement
|
Other, None |
|
Features
|
Carpet Free |
|
Parking Space Total
|
1 |
|
Pool Type
|
Outdoor Pool |
|
View Type
|
View, Lake View, View Of Water, Direct Water View |
|
Water Front Type
|
Waterfront |
Building
|
Bathroom Total
|
3 |
|
Bedrooms Above Ground
|
2 |
|
Bedrooms Total
|
2 |
|
Age
|
New Building |
|
Amenities
|
Exercise Centre, Security/concierge |
|
Appliances
|
Oven - Built-in |
|
Cooling Type
|
Central Air Conditioning |
|
Exterior Finish
|
Concrete |
|
Fire Protection
|
Alarm System, Security Guard, Security System, Smoke Detectors, Monitored Alarm |
|
Flooring Type
|
Hardwood |
|
Half Bath Total
|
1 |
|
Heating Fuel
|
Natural Gas |
|
Heating Type
|
Forced Air |
|
Size Interior
|
1,400 - 1,599 Ft2 |
|
Type
|
Apartment |
Parking
Land
|
Access Type
|
Year-round Access |
|
Acreage
|
No |
|
Land Amenities
|
Park, Public Transit |
|
Surface Water
|
Lake/pond |
Rooms
| Level |
Type |
Length |
Width |
Dimensions |
|
Main Level |
Living Room |
7.62 m |
6.95 m |
7.62 m x 6.95 m |
|
Main Level |
Dining Room |
7.62 m |
6.95 m |
7.62 m x 6.95 m |
|
Main Level |
Kitchen |
4.26 m |
6.09 m |
4.26 m x 6.09 m |
|
Main Level |
Bedroom |
3.35 m |
3.66 m |
3.35 m x 3.66 m |
|
Main Level |
Bedroom 2 |
3.05 m |
3.35 m |
3.05 m x 3.35 m |
|
Main Level |
Foyer |
2.74 m |
2.13 m |
2.74 m x 2.13 m |
|
Main Level |
Laundry Room |
2.43 m |
1.83 m |
2.43 m x 1.83 m |
|
Main Level |
Other |
3.05 m |
8.8 m |
3.05 m x 8.8 m |

















