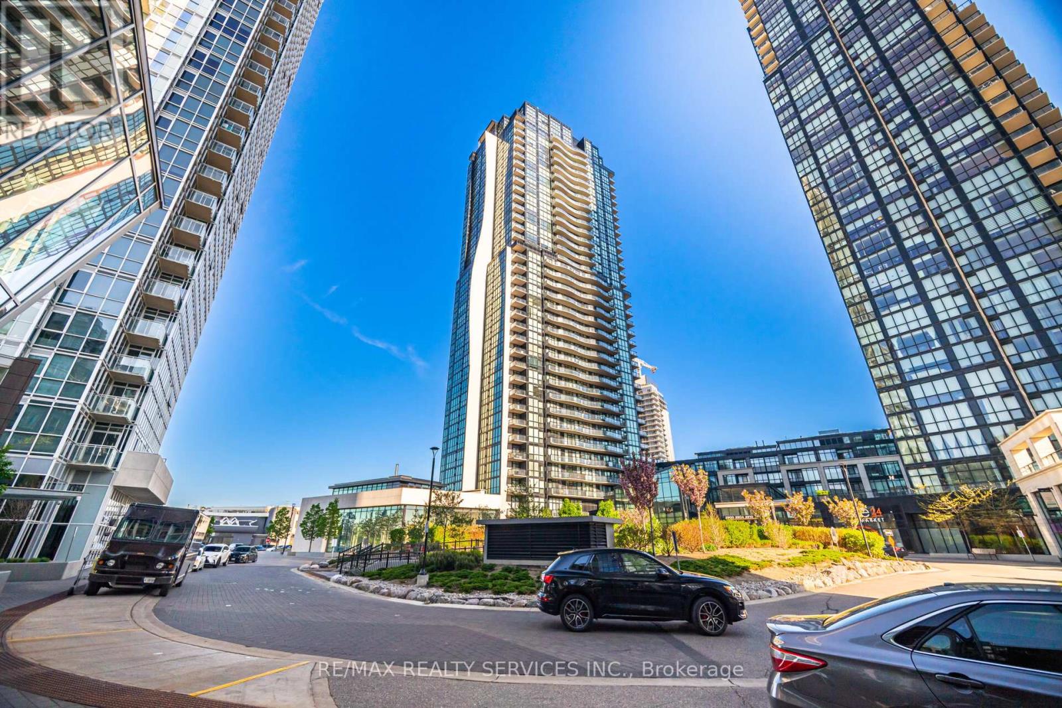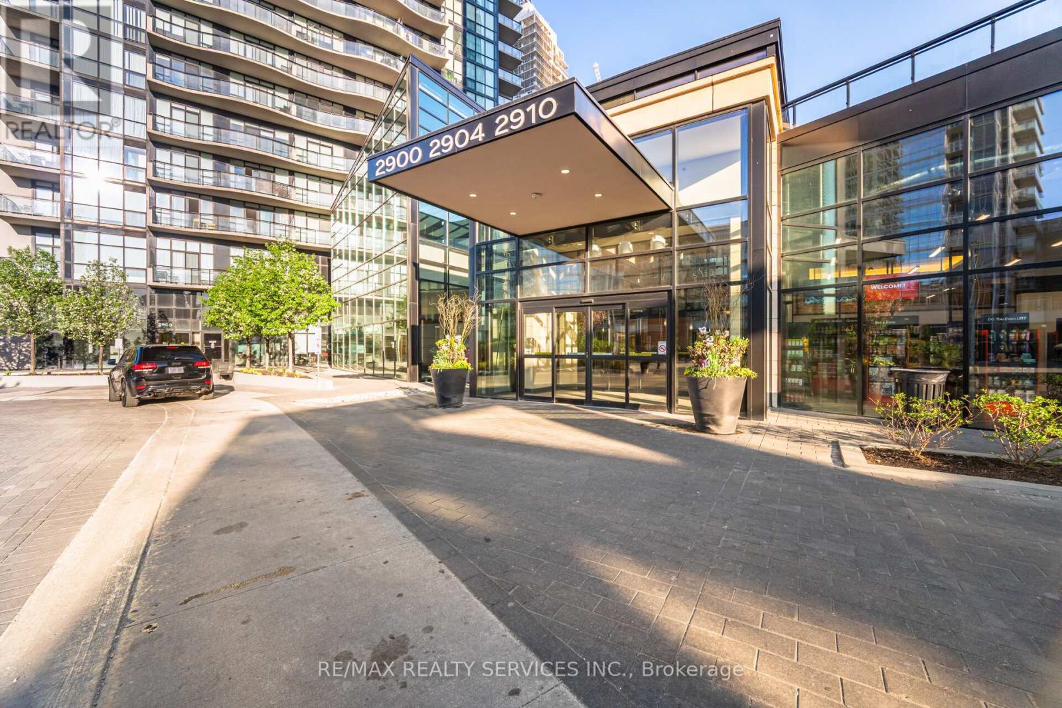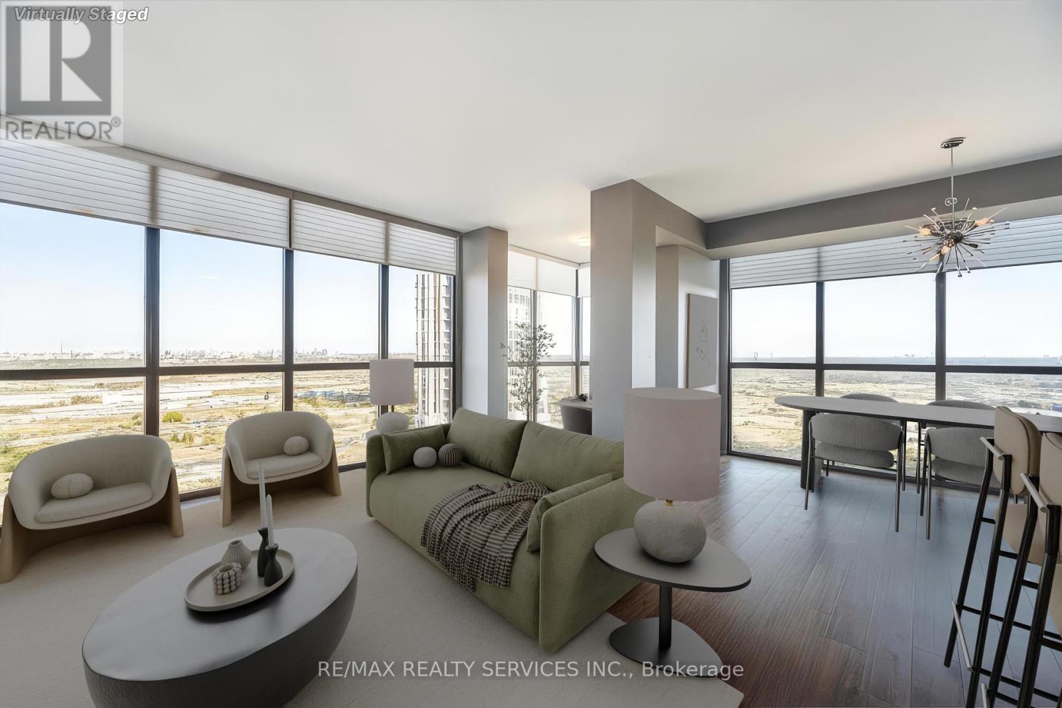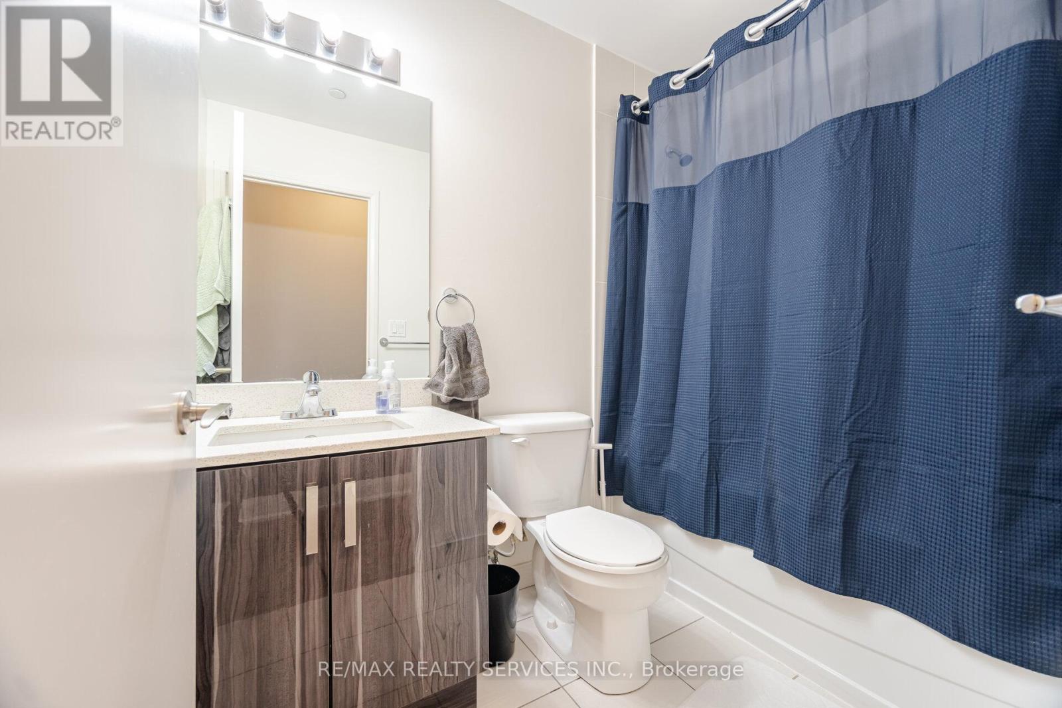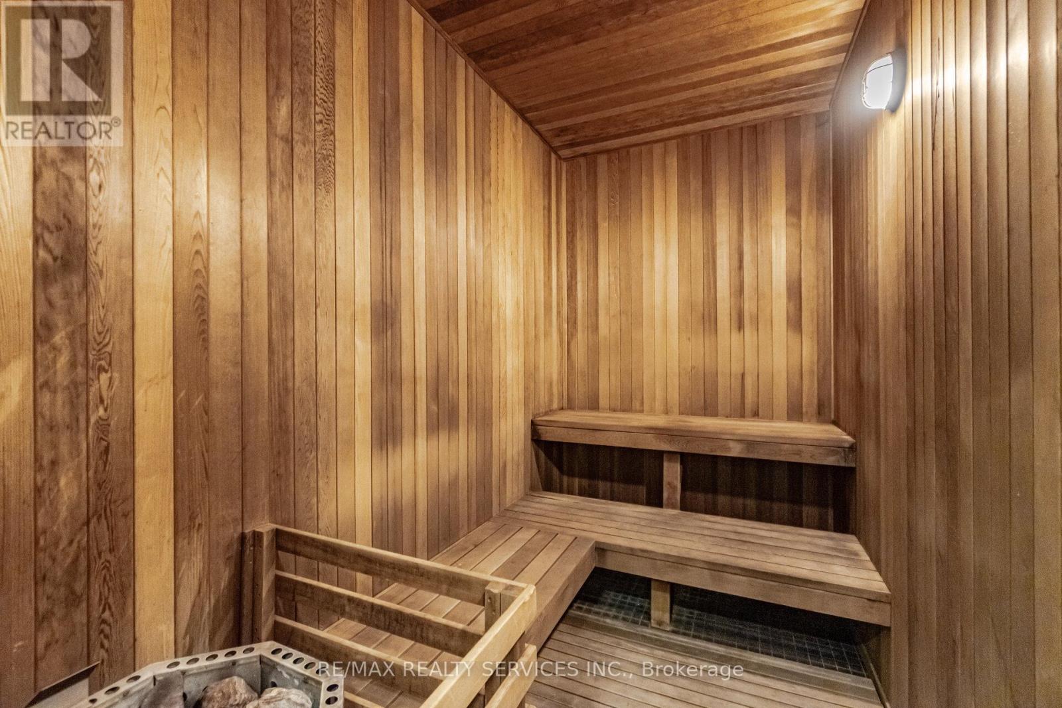2902 - 2900 Highway 7 Road Vaughan, Ontario L4K 0G3
$799,000Maintenance, Heat, Common Area Maintenance, Insurance, Water, Parking
$884.28 Monthly
Maintenance, Heat, Common Area Maintenance, Insurance, Water, Parking
$884.28 MonthlySpacious and Sun Filled Suite in one of Vaughan's most desirable buildings: EXPO Condos. Approx. 1225 sq. ft (As per Matterport). Featuring 2-Bedroom 2-Bathroom + Large Den (that can be closed off for privacy). Offering 9FT Ceilings & An Open-Concept Living/Dining Room, Perfect for Entertaining Guests! Large Kitchen With Stainless Steel Appliances, Upgraded Lighting, A Feature Wall In the Living Room, Ensuite Laundry, Panoramic Views of the South-West Side of Beautiful Vaughan! It is Centrally Located In The Heart of Vaughan, Major Highways, Colleges, And Transit! The Unit Also Includes 1 Parking and 1 Locker Room. The Building Includes World Class Amenities Including Roof Top Terrace, 24 Hr Concierge, Gym, Sauna, Indoor Pool, BBQ Area, Guest Suites and So Much More! **Property Has Been Virtually Staged** (id:26049)
Property Details
| MLS® Number | N12164172 |
| Property Type | Single Family |
| Community Name | Concord |
| Community Features | Pet Restrictions |
| Features | In Suite Laundry |
| Parking Space Total | 1 |
Building
| Bathroom Total | 2 |
| Bedrooms Above Ground | 2 |
| Bedrooms Below Ground | 1 |
| Bedrooms Total | 3 |
| Amenities | Storage - Locker |
| Appliances | Dryer, Microwave, Hood Fan, Stove, Washer, Refrigerator |
| Cooling Type | Central Air Conditioning |
| Exterior Finish | Concrete, Steel |
| Flooring Type | Laminate |
| Heating Fuel | Natural Gas |
| Heating Type | Forced Air |
| Size Interior | 1,200 - 1,399 Ft2 |
| Type | Apartment |
Parking
| Underground | |
| Garage |
Land
| Acreage | No |
Rooms
| Level | Type | Length | Width | Dimensions |
|---|---|---|---|---|
| Main Level | Living Room | 4.04 m | 4.66 m | 4.04 m x 4.66 m |
| Main Level | Dining Room | 2.78 m | 4.25 m | 2.78 m x 4.25 m |
| Main Level | Kitchen | 2.82 m | 3.96 m | 2.82 m x 3.96 m |
| Main Level | Den | 2.3 m | 2.22 m | 2.3 m x 2.22 m |
| Main Level | Primary Bedroom | 3.45 m | 4.56 m | 3.45 m x 4.56 m |
| Main Level | Bedroom 2 | 2.95 m | 4.74 m | 2.95 m x 4.74 m |

