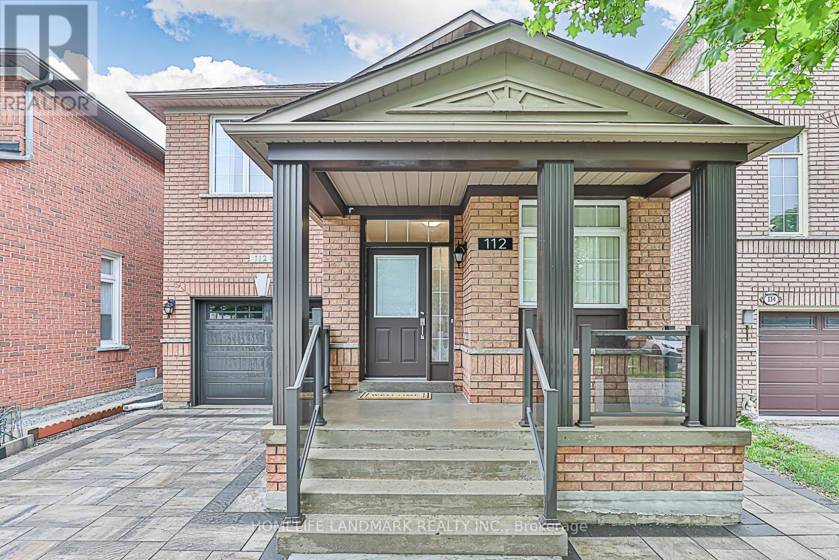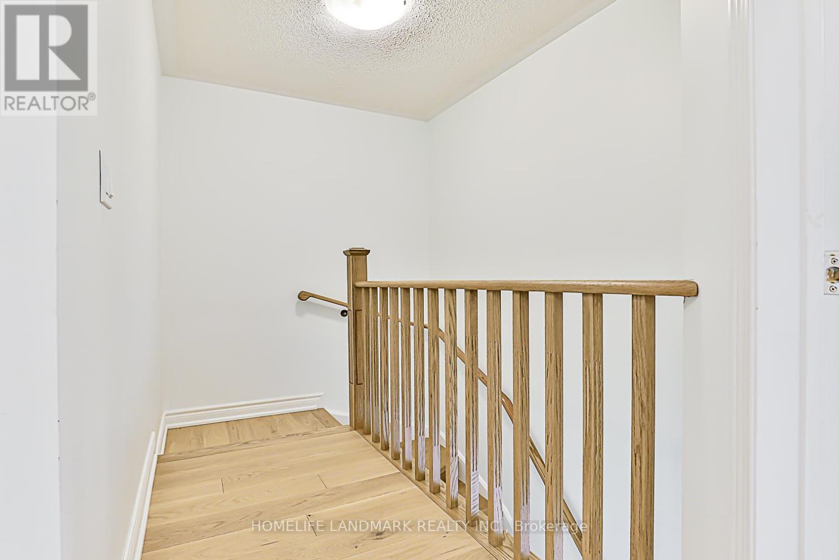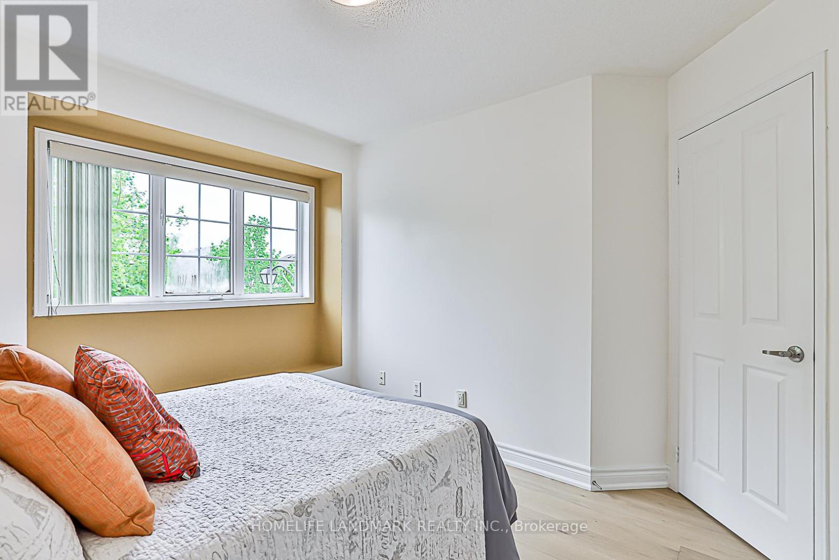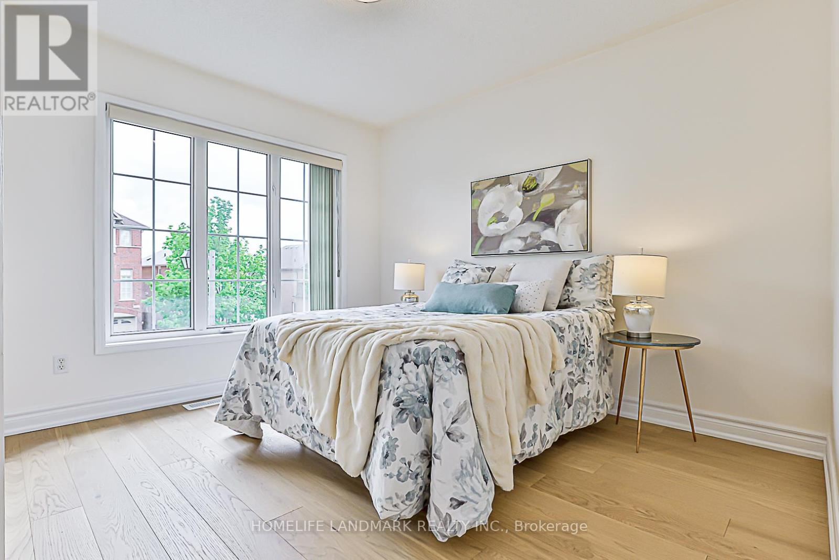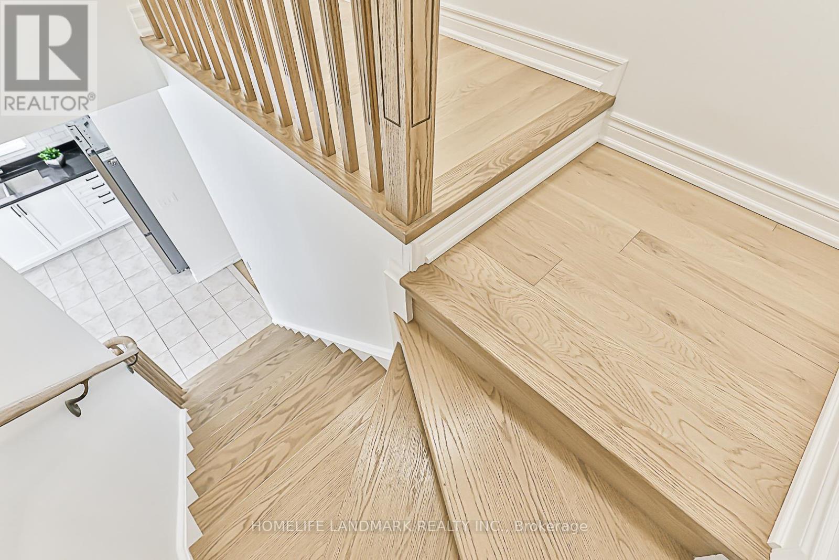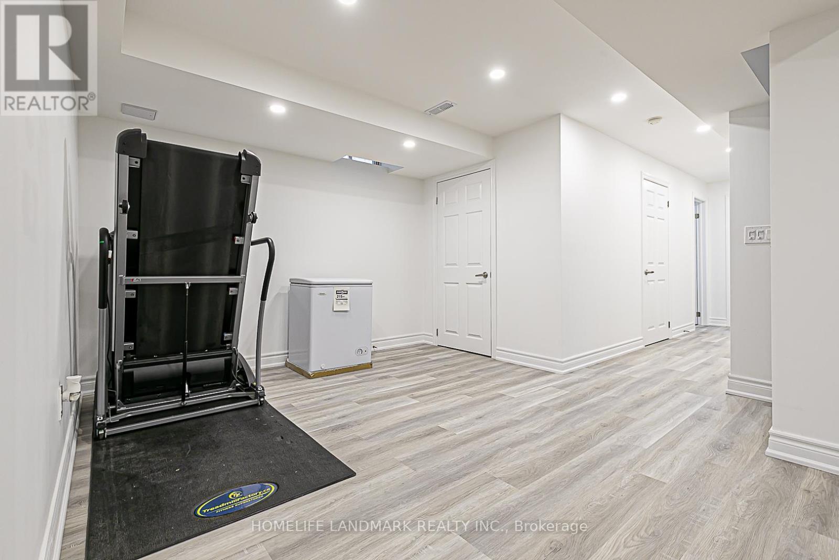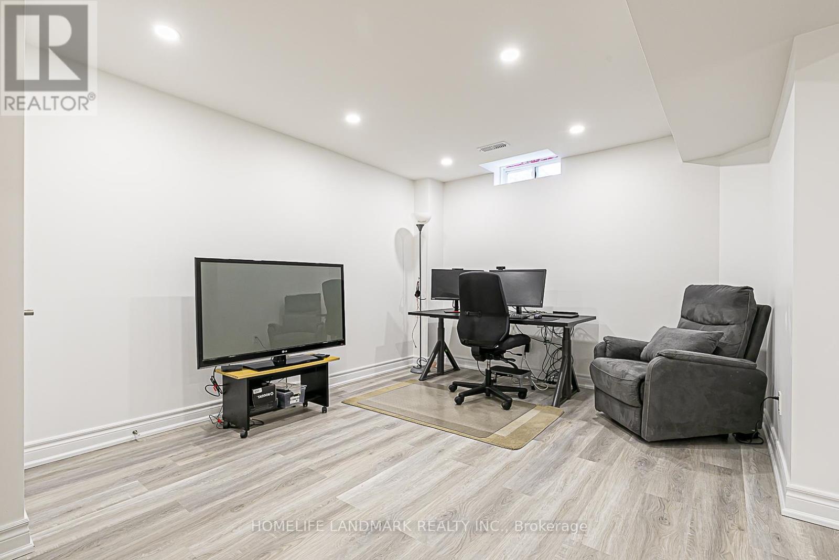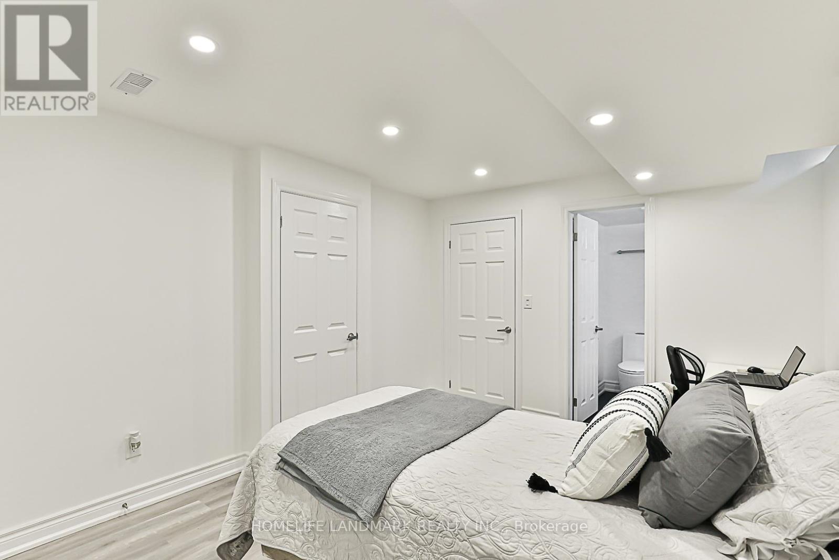112 Orchard Hill Boulevard Markham, Ontario L6C 2M4
4 Bedroom
4 Bathroom
1,500 - 2,000 ft2
Fireplace
Central Air Conditioning
Forced Air
$1,199,000
Beautifully maintained Madison detached home in high-demand Berczy community featuring 3+1 bedrooms, 4 bathrooms, 9 ceilings on the main floor with open-concept kitchen, hardwood flooring and new staircase throughout main and second floors, newly finished basement with potential separate access from garage, no sidewalk with 1 garage and 2 driveway parking spaces, landscaped backyard, and ideally located minutes from top-ranked schools (Pierre Elliott Trudeau H.S., Beckett Farm P.S., Castlemore P.S., All Saints Catholic Elementary), Angus Glen Golf Course, parks, TTC, YRT, malls, supermarkets, and all essential amenities. (id:26049)
Open House
This property has open houses!
May
24
Saturday
Starts at:
2:00 pm
Ends at:4:00 pm
May
25
Sunday
Starts at:
2:00 pm
Ends at:4:00 pm
Property Details
| MLS® Number | N12160788 |
| Property Type | Single Family |
| Neigbourhood | Berczy Village |
| Community Name | Berczy |
| Parking Space Total | 3 |
Building
| Bathroom Total | 4 |
| Bedrooms Above Ground | 3 |
| Bedrooms Below Ground | 1 |
| Bedrooms Total | 4 |
| Appliances | Dishwasher, Dryer, Garage Door Opener, Water Heater, Stove, Washer, Window Coverings, Refrigerator |
| Basement Development | Finished |
| Basement Type | N/a (finished) |
| Construction Style Attachment | Detached |
| Cooling Type | Central Air Conditioning |
| Exterior Finish | Brick |
| Fireplace Present | Yes |
| Flooring Type | Hardwood, Tile |
| Foundation Type | Concrete |
| Half Bath Total | 1 |
| Heating Fuel | Natural Gas |
| Heating Type | Forced Air |
| Stories Total | 2 |
| Size Interior | 1,500 - 2,000 Ft2 |
| Type | House |
| Utility Water | Municipal Water |
Parking
| Garage |
Land
| Acreage | No |
| Sewer | Sanitary Sewer |
| Size Depth | 82 Ft |
| Size Frontage | 29 Ft ,8 In |
| Size Irregular | 29.7 X 82 Ft |
| Size Total Text | 29.7 X 82 Ft |
Rooms
| Level | Type | Length | Width | Dimensions |
|---|---|---|---|---|
| Second Level | Primary Bedroom | 4.56 m | 3.49 m | 4.56 m x 3.49 m |
| Second Level | Bedroom 2 | 3.21 m | 3.05 m | 3.21 m x 3.05 m |
| Second Level | Bedroom 3 | 3.05 m | 2.75 m | 3.05 m x 2.75 m |
| Main Level | Family Room | 4.38 m | 3.63 m | 4.38 m x 3.63 m |
| Main Level | Kitchen | 4.27 m | 3.6 m | 4.27 m x 3.6 m |
| Ground Level | Living Room | 5.48 m | 3.5 m | 5.48 m x 3.5 m |
| Ground Level | Dining Room | 5.48 m | 3.5 m | 5.48 m x 3.5 m |


