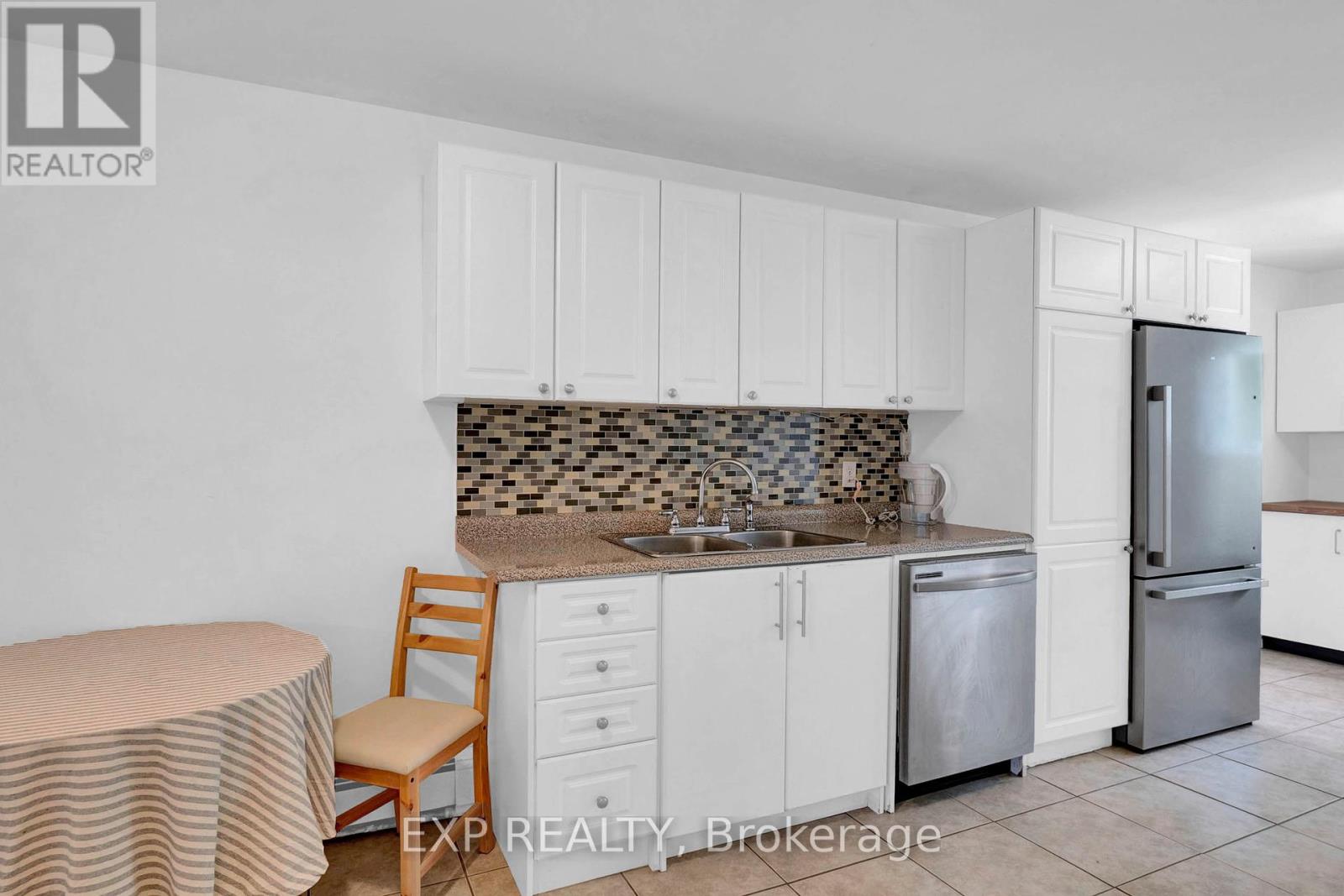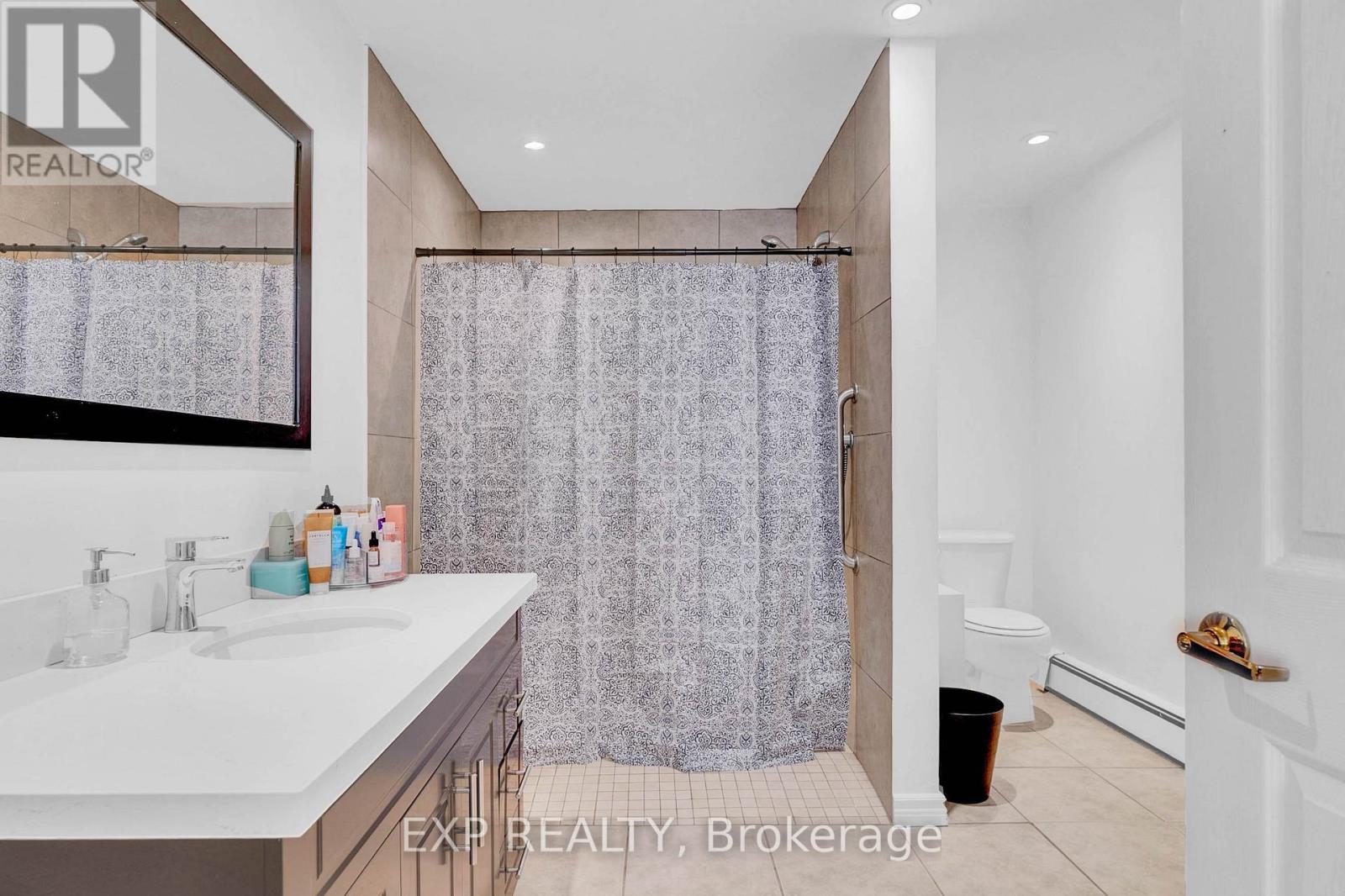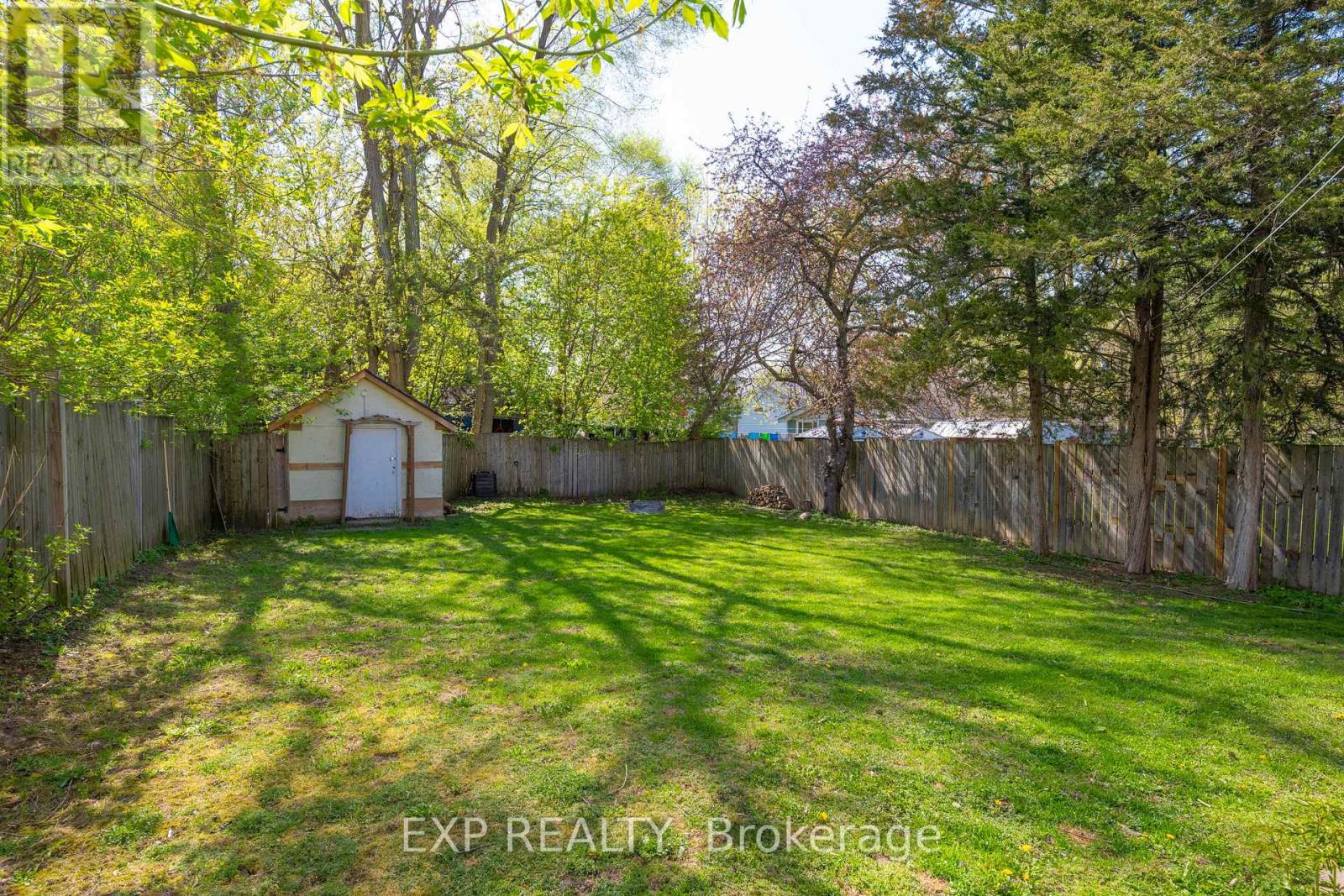4 Bedroom
4 Bathroom
3,000 - 3,500 ft2
Central Air Conditioning
Forced Air
$888,888
Fantastic expansive home offering just over 3000 sq ft of above-grade living. Open plan, ample sized rooms throughout. Well suited to large, blended or extended family. Sparkling clean, airy and fresh! Huge main floor primary with two large walk-in closets and a 12'9' ft ensuite with walk-in showe. Walk outs from primary and family room to huge 14 x 37 foot deck with cover. BBQ area overlooking deep, mature backyard. Addition with wide stairway leading to two bedrooms and two bathrooms. Entire main level is wheelchair accessible with wide doors, walk in shower and stairway easily accommodates a chairlift. Floor plan suits a home based business. (id:26049)
Property Details
|
MLS® Number
|
N12160148 |
|
Property Type
|
Single Family |
|
Community Name
|
Keswick South |
|
Amenities Near By
|
Public Transit, Hospital, Marina |
|
Features
|
Carpet Free, Gazebo |
|
Parking Space Total
|
4 |
|
Structure
|
Shed |
Building
|
Bathroom Total
|
4 |
|
Bedrooms Above Ground
|
4 |
|
Bedrooms Total
|
4 |
|
Age
|
51 To 99 Years |
|
Appliances
|
Dishwasher, Dryer, Stove, Washer, Window Coverings, Refrigerator |
|
Basement Type
|
Crawl Space |
|
Construction Style Attachment
|
Detached |
|
Cooling Type
|
Central Air Conditioning |
|
Exterior Finish
|
Vinyl Siding, Stucco |
|
Flooring Type
|
Laminate, Ceramic |
|
Foundation Type
|
Concrete |
|
Half Bath Total
|
2 |
|
Heating Fuel
|
Natural Gas |
|
Heating Type
|
Forced Air |
|
Stories Total
|
2 |
|
Size Interior
|
3,000 - 3,500 Ft2 |
|
Type
|
House |
|
Utility Water
|
Municipal Water |
Parking
Land
|
Acreage
|
No |
|
Fence Type
|
Fully Fenced, Fenced Yard |
|
Land Amenities
|
Public Transit, Hospital, Marina |
|
Sewer
|
Sanitary Sewer |
|
Size Depth
|
158 Ft |
|
Size Frontage
|
45 Ft |
|
Size Irregular
|
45 X 158 Ft |
|
Size Total Text
|
45 X 158 Ft |
Rooms
| Level |
Type |
Length |
Width |
Dimensions |
|
Main Level |
Living Room |
5.14 m |
4.23 m |
5.14 m x 4.23 m |
|
Main Level |
Dining Room |
4.05 m |
2.85 m |
4.05 m x 2.85 m |
|
Main Level |
Bedroom 2 |
3.43 m |
2.75 m |
3.43 m x 2.75 m |
|
Main Level |
Kitchen |
3.94 m |
3.52 m |
3.94 m x 3.52 m |
|
Main Level |
Eating Area |
4.15 m |
3.62 m |
4.15 m x 3.62 m |
|
Main Level |
Primary Bedroom |
5.44 m |
4.16 m |
5.44 m x 4.16 m |
|
Main Level |
Family Room |
5.54 m |
4.57 m |
5.54 m x 4.57 m |
|
Upper Level |
Bedroom 4 |
4.06 m |
3.35 m |
4.06 m x 3.35 m |
|
Upper Level |
Sitting Room |
5.93 m |
5.85 m |
5.93 m x 5.85 m |
|
Upper Level |
Bedroom 3 |
4.06 m |
3.31 m |
4.06 m x 3.31 m |
|
Upper Level |
Games Room |
5.93 m |
3.52 m |
5.93 m x 3.52 m |













































