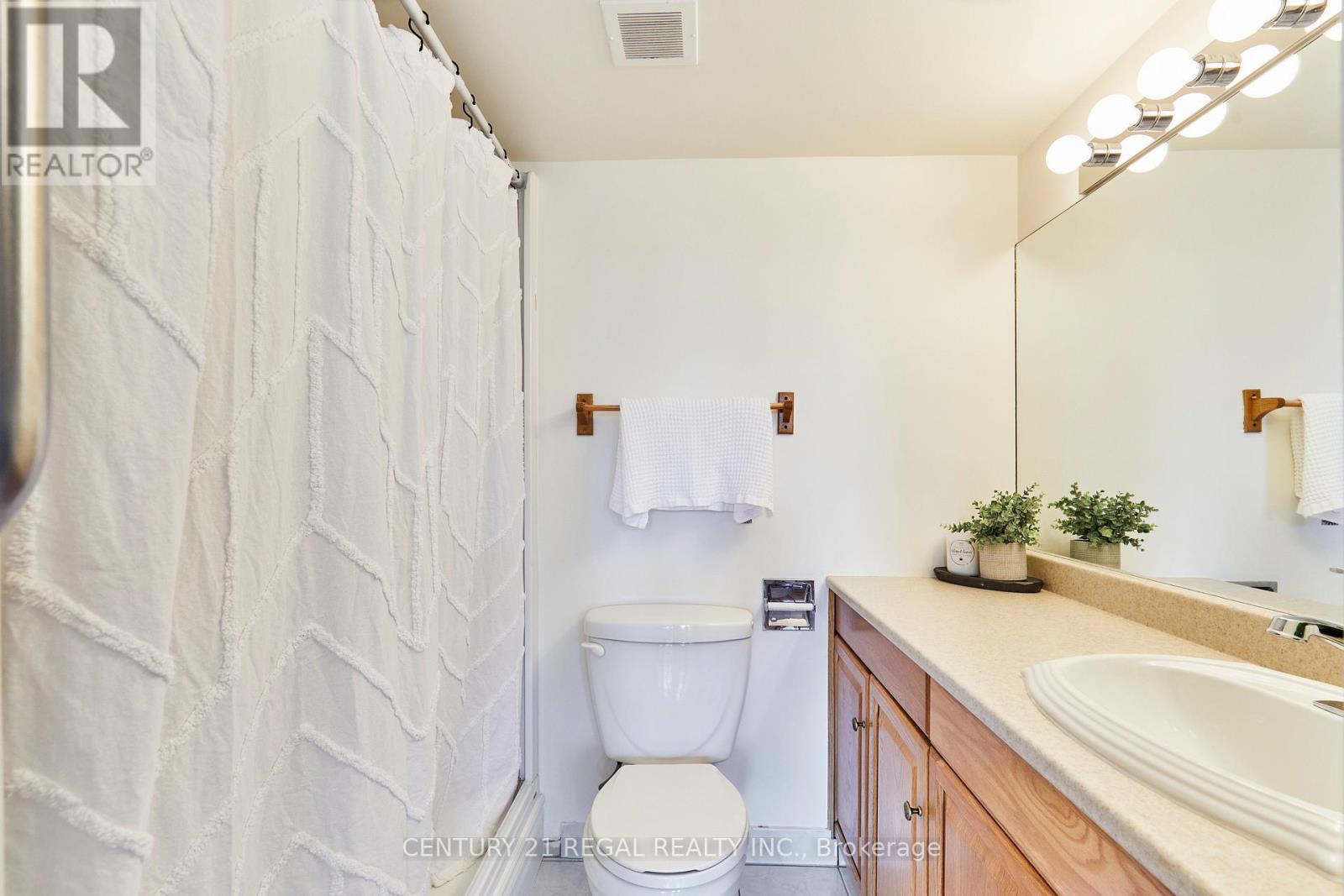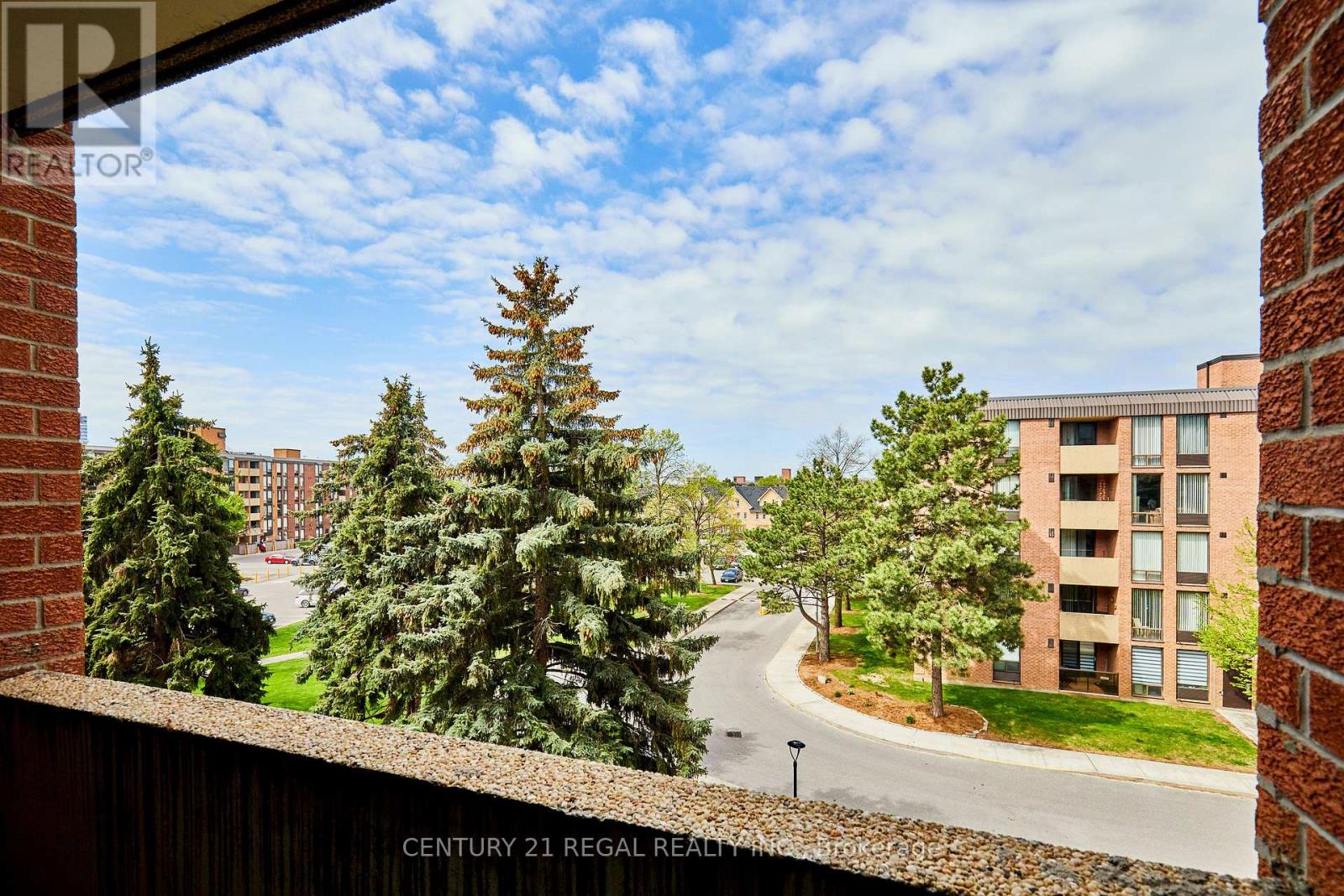408 - 1535 Diefenbaker Court Pickering, Ontario L1V 3W2
3 Bedroom
2 Bathroom
1,000 - 1,199 ft2
Wall Unit
Heat Pump
Landscaped
$549,900Maintenance, Insurance, Parking, Water, Cable TV, Common Area Maintenance
$555.20 Monthly
Maintenance, Insurance, Parking, Water, Cable TV, Common Area Maintenance
$555.20 MonthlyCome see this beautiful 3 bedroom, 2 bath unit with over 1100SqFt of living space. Large primary bedroom features walk through closet and 3 piece ensuite bathroom. 2nd & 3rd bedrooms are well sized with large windows and closets. Perfect apartment for comfortable family living includes hall closet, linen closet, large laundry room with lots of storage. Newer Laminate Floor 2024, Freshly Painted 2025. Enjoy the Open Balcony and sun filled Western Exposure. Walk to community centre, Pickering Mall, or Transit. Close to HWY 401. (id:26049)
Property Details
| MLS® Number | E12159186 |
| Property Type | Single Family |
| Community Name | Town Centre |
| Amenities Near By | Park |
| Community Features | Pet Restrictions, Community Centre |
| Equipment Type | Water Heater - Electric |
| Features | Cul-de-sac, Elevator, Balcony, In Suite Laundry |
| Parking Space Total | 1 |
| Rental Equipment Type | Water Heater - Electric |
Building
| Bathroom Total | 2 |
| Bedrooms Above Ground | 3 |
| Bedrooms Total | 3 |
| Amenities | Visitor Parking |
| Appliances | Dishwasher, Dryer, Microwave, Stove, Washer, Refrigerator |
| Cooling Type | Wall Unit |
| Exterior Finish | Brick |
| Flooring Type | Tile, Laminate |
| Heating Fuel | Electric |
| Heating Type | Heat Pump |
| Size Interior | 1,000 - 1,199 Ft2 |
| Type | Apartment |
Parking
| No Garage |
Land
| Acreage | No |
| Land Amenities | Park |
| Landscape Features | Landscaped |
Rooms
| Level | Type | Length | Width | Dimensions |
|---|---|---|---|---|
| Main Level | Foyer | 2.046 m | 1.211 m | 2.046 m x 1.211 m |
| Main Level | Kitchen | 2.247 m | 2.156 m | 2.247 m x 2.156 m |
| Main Level | Dining Room | 1.852 m | 2.149 m | 1.852 m x 2.149 m |
| Main Level | Living Room | 6.777 m | 3.195 m | 6.777 m x 3.195 m |
| Main Level | Primary Bedroom | 4.994 m | 3.082 m | 4.994 m x 3.082 m |
| Main Level | Bathroom | 1.408 m | 2.124 m | 1.408 m x 2.124 m |
| Main Level | Bedroom 2 | 3.961 m | 2.631 m | 3.961 m x 2.631 m |
| Main Level | Bedroom 3 | 3.959 m | 2.522 m | 3.959 m x 2.522 m |
| Main Level | Laundry Room | 2.256 m | 1.588 m | 2.256 m x 1.588 m |
| Main Level | Bathroom | 2.236 m | 1.394 m | 2.236 m x 1.394 m |





























