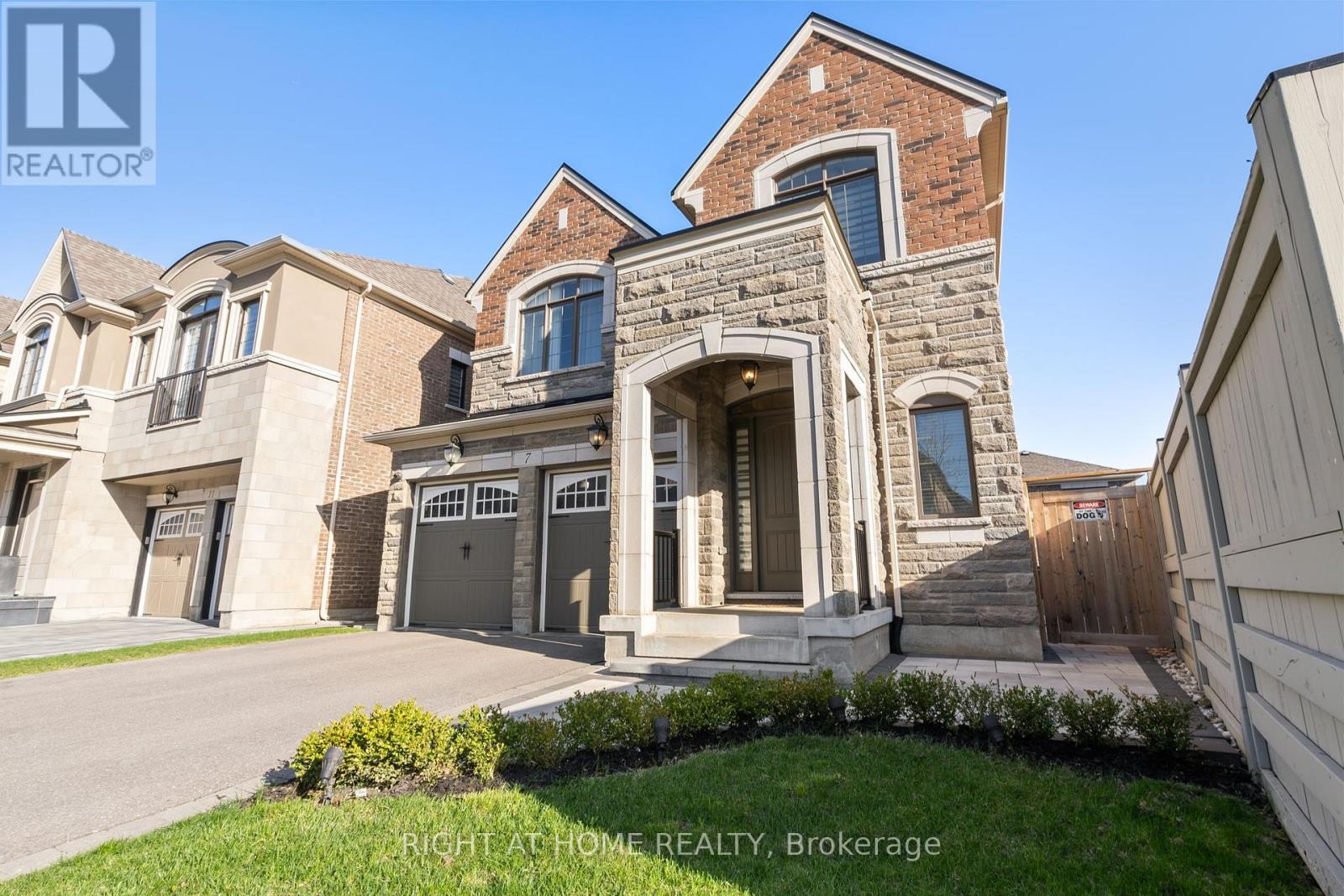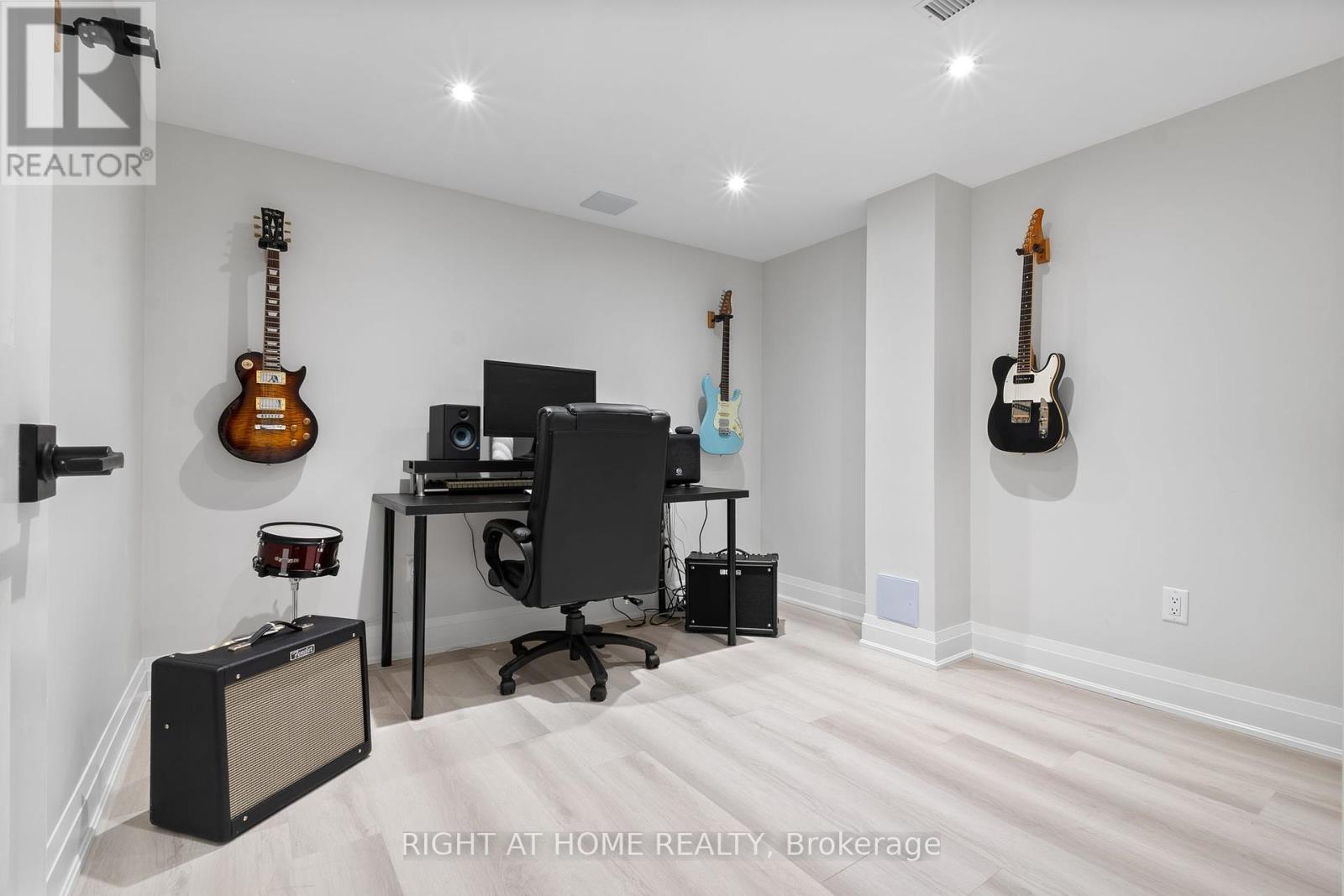4 Bedroom
5 Bathroom
2,500 - 3,000 ft2
Fireplace
Central Air Conditioning
Forced Air
Landscaped
$1,899,000
Stunning 4-bedroom detached home in prestigious Kleinburg Summit Community! Situated on a premium lot, this sun-filled residence features 10-ft ceilings on the main floor, hardwood floors, and a spacious open-concept layout. Gourmet kitchen with stainless steel appliances, granite countertops, walk in pantry and large island opens to a cozy family room with gas fireplace. Elegant primary suite offers a 5-piece ensuite and walk-in closet. Three additional generous bedrooms with ample closet space. Upper-level laundry, double car garage, and a beautifully finished basement with flexible space for a rec room, home office, or gym. (id:26049)
Property Details
|
MLS® Number
|
N12149923 |
|
Property Type
|
Single Family |
|
Neigbourhood
|
Kleinburg |
|
Community Name
|
Kleinburg |
|
Equipment Type
|
Water Heater - Gas |
|
Features
|
Irregular Lot Size, Carpet Free |
|
Parking Space Total
|
4 |
|
Rental Equipment Type
|
Water Heater - Gas |
|
Structure
|
Deck, Patio(s) |
Building
|
Bathroom Total
|
5 |
|
Bedrooms Above Ground
|
4 |
|
Bedrooms Total
|
4 |
|
Age
|
6 To 15 Years |
|
Amenities
|
Fireplace(s) |
|
Appliances
|
Garage Door Opener Remote(s), Central Vacuum, Dishwasher, Dryer, Garage Door Opener, Hood Fan, Humidifier, Microwave, Stove, Washer, Window Coverings, Refrigerator |
|
Basement Development
|
Finished |
|
Basement Type
|
N/a (finished) |
|
Construction Style Attachment
|
Detached |
|
Cooling Type
|
Central Air Conditioning |
|
Exterior Finish
|
Brick, Stone |
|
Fireplace Present
|
Yes |
|
Fireplace Total
|
1 |
|
Flooring Type
|
Hardwood |
|
Foundation Type
|
Concrete |
|
Half Bath Total
|
2 |
|
Heating Fuel
|
Natural Gas |
|
Heating Type
|
Forced Air |
|
Stories Total
|
2 |
|
Size Interior
|
2,500 - 3,000 Ft2 |
|
Type
|
House |
|
Utility Water
|
Municipal Water |
Parking
Land
|
Acreage
|
No |
|
Landscape Features
|
Landscaped |
|
Sewer
|
Sanitary Sewer |
|
Size Depth
|
100 Ft ,6 In |
|
Size Frontage
|
36 Ft ,8 In |
|
Size Irregular
|
36.7 X 100.5 Ft ; 98.51 X 36.65 X 100.49 X 56.04 |
|
Size Total Text
|
36.7 X 100.5 Ft ; 98.51 X 36.65 X 100.49 X 56.04 |
Rooms
| Level |
Type |
Length |
Width |
Dimensions |
|
Second Level |
Primary Bedroom |
4.26 m |
4.57 m |
4.26 m x 4.57 m |
|
Second Level |
Bedroom 2 |
3.04 m |
3.96 m |
3.04 m x 3.96 m |
|
Second Level |
Bedroom 3 |
3.65 m |
3.65 m |
3.65 m x 3.65 m |
|
Second Level |
Bedroom 4 |
3.05 m |
3.4 m |
3.05 m x 3.4 m |
|
Main Level |
Dining Room |
4.26 m |
3.04 m |
4.26 m x 3.04 m |
|
Main Level |
Kitchen |
4.26 m |
4.57 m |
4.26 m x 4.57 m |
|
Main Level |
Eating Area |
2.74 m |
3.65 m |
2.74 m x 3.65 m |
|
Main Level |
Family Room |
4.26 m |
5.18 m |
4.26 m x 5.18 m |

































